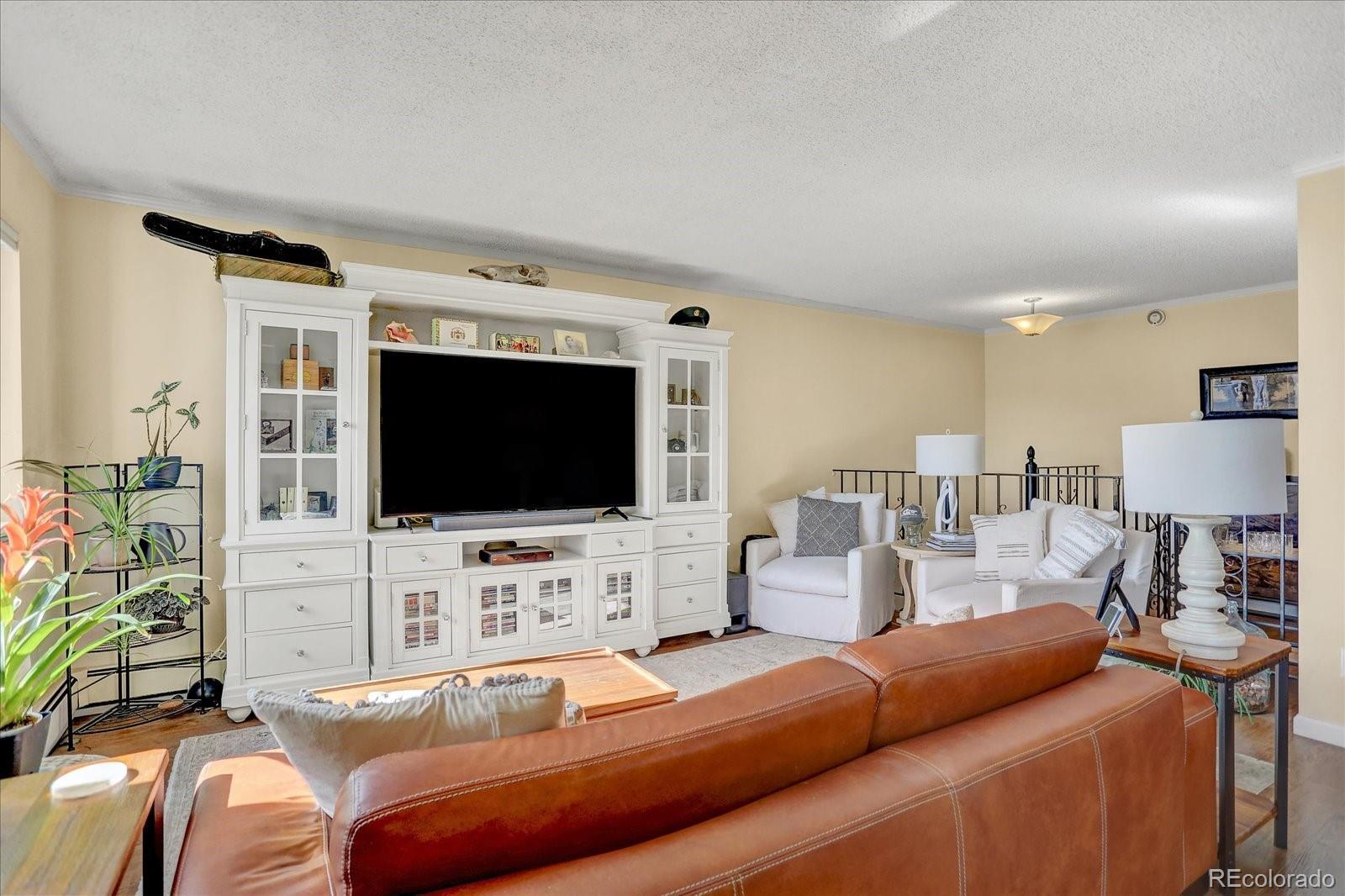Find us on...
Dashboard
- $375k Price
- 2 Beds
- 3 Baths
- 1,680 Sqft
New Search X
7040 E Girard Avenue 406
Backs to a beautiful park with stream! This large, open floorplan condo has two patio's, one an enclosed lanai and the other an open patio off of the primary bedroom, both with views of the park! The unit is updated with newer laminate floors, carpet, light fixtures, hardware, window coverings, windows, patio doors and new lanai windows and screens. There is a washer and dryer (included) on the main level along with the half bath. The kitchen has stainless appliances, eating area and breakfast bar. Cozy main level great room also with views of the park. The main level also has an additional room that can be used as a dining area or game room. The lower level has a huge primary bedroom that has a siting area and balcony with park view. There is a walk in closet, master bath with separate dressing area with vanity and walk in shower. There is a secondary bedroom and a full bath. The unit comes with two reserved parking spaces within the secured parking garage and two storage closets. This complex is very secure with a security door into the building. The HOA fee additionally covers Heat and Water! This location is convenient to shopping, entertainment, restaurants, golf, Southmoor Lite Rail, Easy commute to downtown Denver and Cherry Creek. Must see!
Listing Office: Cher Schafer Homes 
Essential Information
- MLS® #6161009
- Price$375,000
- Bedrooms2
- Bathrooms3.00
- Full Baths1
- Half Baths1
- Square Footage1,680
- Acres0.00
- Year Built1974
- TypeResidential
- Sub-TypeCondominium
- StatusActive
Community Information
- Address7040 E Girard Avenue 406
- SubdivisionMorningside
- CityDenver
- CountyDenver
- StateCO
- Zip Code80224
Amenities
- Parking Spaces2
- ViewWater
- Is WaterfrontYes
- WaterfrontStream
- Has PoolYes
- PoolOutdoor Pool
Amenities
Elevator(s), Fitness Center, On Site Management, Parking, Pool, Sauna, Security, Spa/Hot Tub, Storage
Interior
- HeatingBaseboard, Natural Gas
- CoolingAir Conditioning-Room
- StoriesMulti/Split
Interior Features
Ceiling Fan(s), Eat-in Kitchen, Granite Counters, Open Floorplan, Pantry, Hot Tub, Walk-In Closet(s)
Appliances
Dishwasher, Disposal, Dryer, Microwave, Oven, Range Hood, Refrigerator, Washer
Exterior
- Exterior FeaturesBalcony
- Lot DescriptionGreenbelt
- WindowsWindow Coverings
- RoofComposition
School Information
- DistrictDenver 1
- ElementaryHolm
- MiddleHamilton
- HighThomas Jefferson
Additional Information
- Date ListedMarch 31st, 2025
- ZoningB-A-1
Listing Details
 Cher Schafer Homes
Cher Schafer Homes
 Terms and Conditions: The content relating to real estate for sale in this Web site comes in part from the Internet Data eXchange ("IDX") program of METROLIST, INC., DBA RECOLORADO® Real estate listings held by brokers other than RE/MAX Professionals are marked with the IDX Logo. This information is being provided for the consumers personal, non-commercial use and may not be used for any other purpose. All information subject to change and should be independently verified.
Terms and Conditions: The content relating to real estate for sale in this Web site comes in part from the Internet Data eXchange ("IDX") program of METROLIST, INC., DBA RECOLORADO® Real estate listings held by brokers other than RE/MAX Professionals are marked with the IDX Logo. This information is being provided for the consumers personal, non-commercial use and may not be used for any other purpose. All information subject to change and should be independently verified.
Copyright 2025 METROLIST, INC., DBA RECOLORADO® -- All Rights Reserved 6455 S. Yosemite St., Suite 500 Greenwood Village, CO 80111 USA
Listing information last updated on May 10th, 2025 at 4:48am MDT.




















