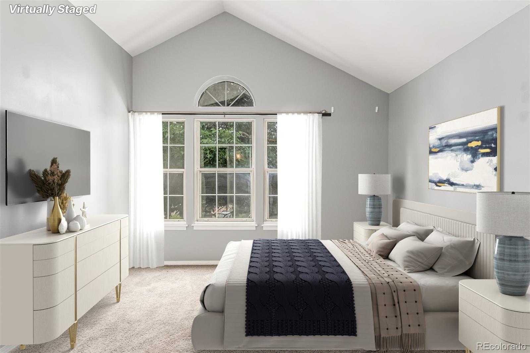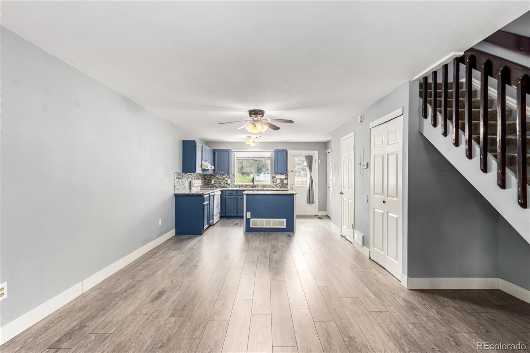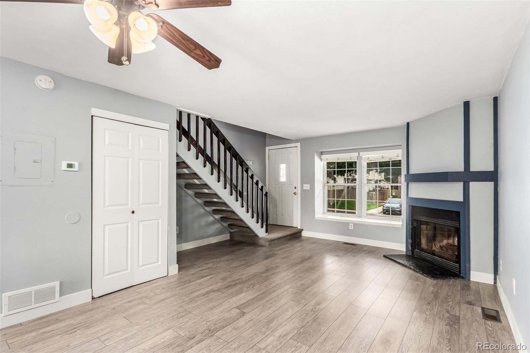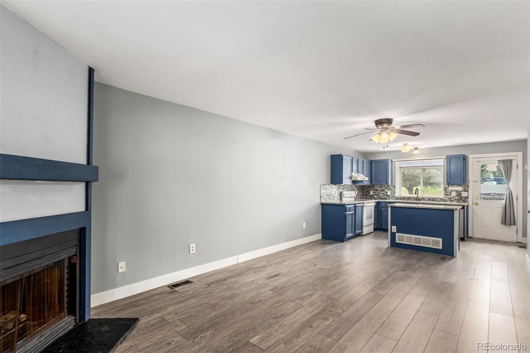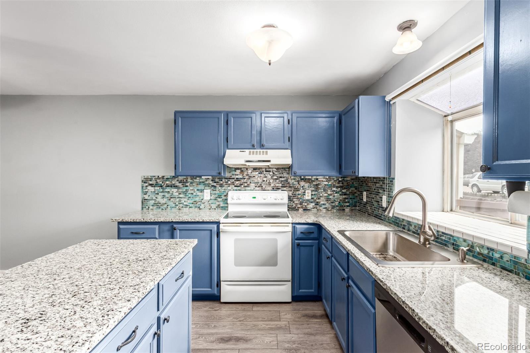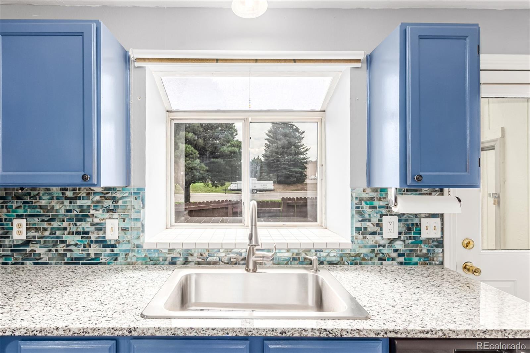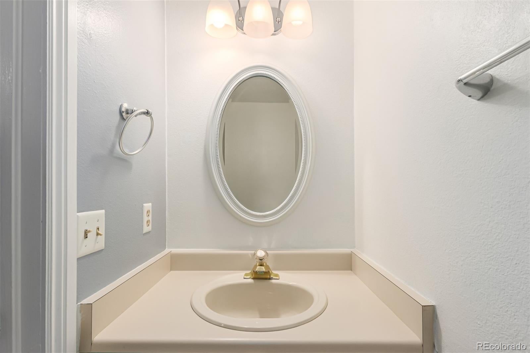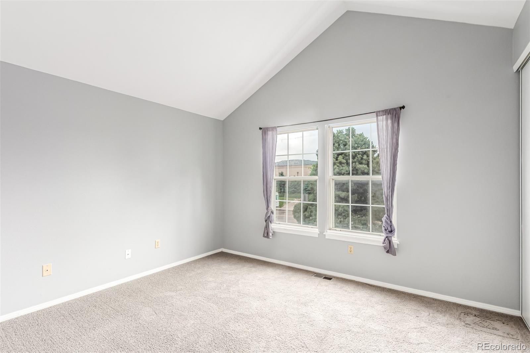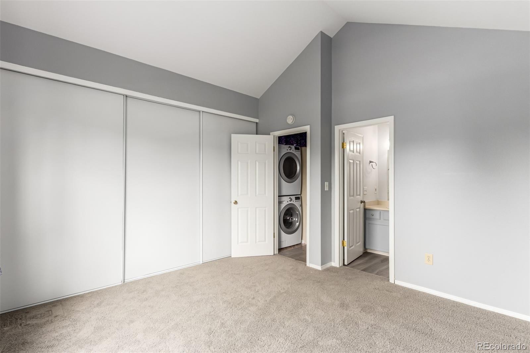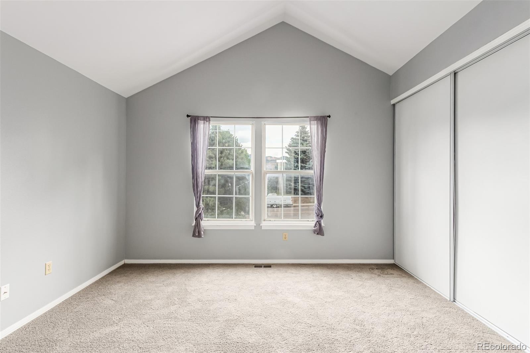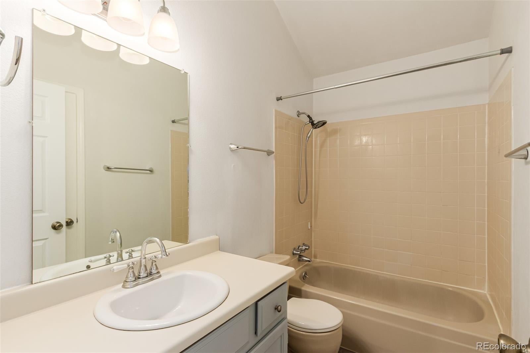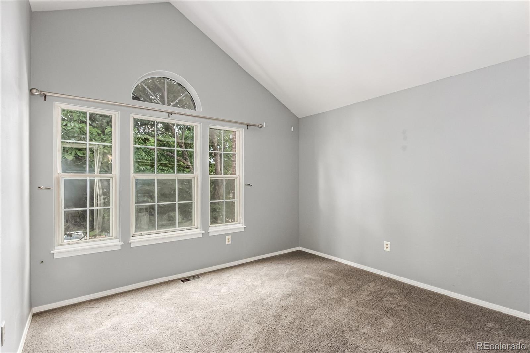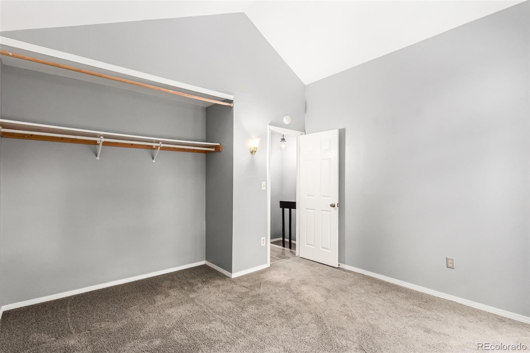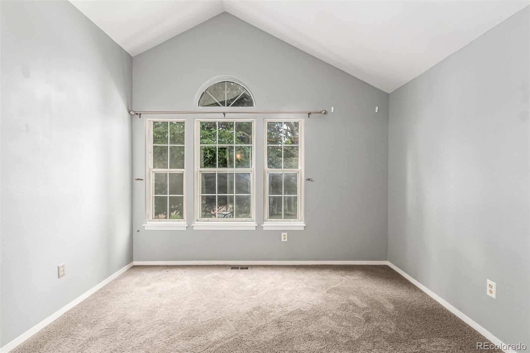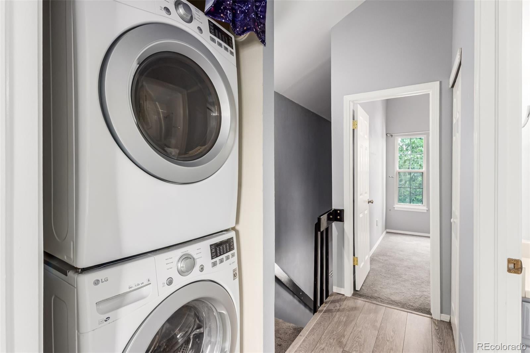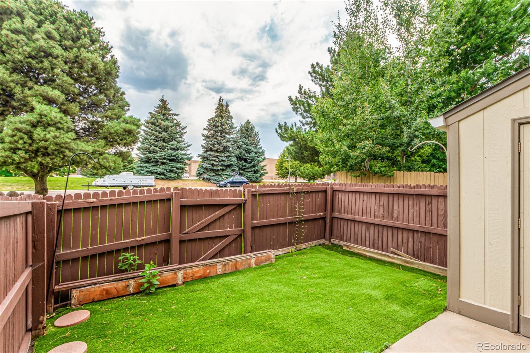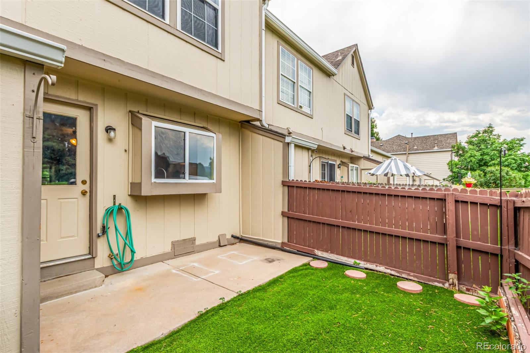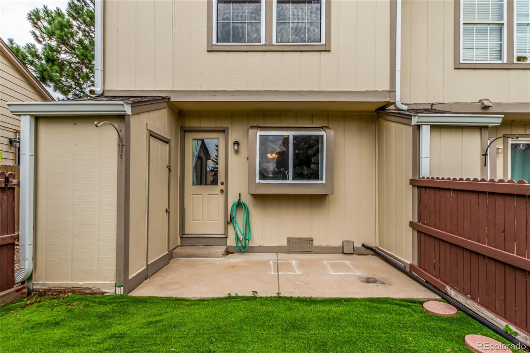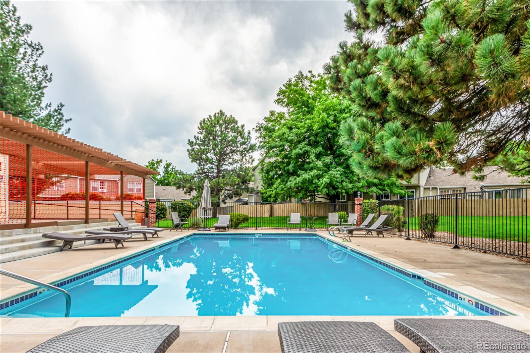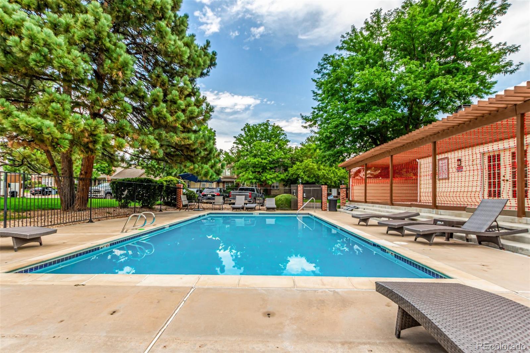Find us on...
Dashboard
- 2 Beds
- 2 Baths
- 900 Sqft
- .01 Acres
New Search X
9626 W Chatfield Avenue D
Modern comfort meets convenience in this fantastic end-unit townhome in Dakota Station! The charming front porch welcomes you into a light-filled interior with a neutral palette and newer laminate wood plank flooring downstairs. The open-concept great room features a large coat closet, dining area with a ceiling fan, and a cozy wood-burning fireplace with mantle, creating a warm and inviting atmosphere. The kitchen offers granite counters, a decorative mosaic tile backsplash, on-trend blue cabinetry, a center island, pantry, built-in appliances, and access to your private cozy backyard. Upstairs, vaulted ceilings enhance the airy feel of the two spacious bedrooms. The primary bedroom features a triple-wide closet and offers direct access to the full bathroom. You’ll also find a linen closet and a laundry closet with an included LG front-load washer and dryer for your convenience. Enjoy both indoor and outdoor living with a private, fenced-in yard, perfect for summer BBQs, featuring a patio, artificial turf, and an outside storage shed. Additional perks include a deeded parking spot, plenty of guest parking, and access to the community pool. Fantastic Littleton location! Just minutes from shopping, dining, parks, trails, schools, and the rec center. Don’t miss this move-in-ready gem, welcome home! ***Considered a condominium for lending purposes, but lives like a townhome.
Listing Office: MB Homes By Katina 
Essential Information
- MLS® #6161959
- Price$365,000
- Bedrooms2
- Bathrooms2.00
- Full Baths1
- Half Baths1
- Square Footage900
- Acres0.01
- Year Built1983
- TypeResidential
- Sub-TypeTownhouse
- StyleContemporary
- StatusActive
Community Information
- Address9626 W Chatfield Avenue D
- SubdivisionDakota Station
- CityLittleton
- CountyJefferson
- StateCO
- Zip Code80128
Amenities
- AmenitiesPool
- Parking Spaces1
- ParkingConcrete, Guest
- ViewMountain(s)
Utilities
Cable Available, Electricity Available, Electricity Connected, Natural Gas Available
Interior
- HeatingForced Air
- CoolingNone
- FireplaceYes
- # of Fireplaces1
- FireplacesLiving Room, Wood Burning
- StoriesTwo
Interior Features
Ceiling Fan(s), Granite Counters, Kitchen Island, Open Floorplan, Pantry, Primary Suite, Smoke Free, Vaulted Ceiling(s)
Appliances
Dishwasher, Disposal, Dryer, Gas Water Heater, Range, Washer
Exterior
- Exterior FeaturesPrivate Yard, Rain Gutters
- RoofComposition
- FoundationConcrete Perimeter
Lot Description
Greenbelt, Landscaped, Near Public Transit
Windows
Bay Window(s), Double Pane Windows, Window Coverings
School Information
- DistrictJefferson County R-1
- ElementaryMortensen
- MiddleFalcon Bluffs
- HighChatfield
Additional Information
- Date ListedAugust 15th, 2025
- ZoningP-D
Listing Details
 MB Homes By Katina
MB Homes By Katina
 Terms and Conditions: The content relating to real estate for sale in this Web site comes in part from the Internet Data eXchange ("IDX") program of METROLIST, INC., DBA RECOLORADO® Real estate listings held by brokers other than RE/MAX Professionals are marked with the IDX Logo. This information is being provided for the consumers personal, non-commercial use and may not be used for any other purpose. All information subject to change and should be independently verified.
Terms and Conditions: The content relating to real estate for sale in this Web site comes in part from the Internet Data eXchange ("IDX") program of METROLIST, INC., DBA RECOLORADO® Real estate listings held by brokers other than RE/MAX Professionals are marked with the IDX Logo. This information is being provided for the consumers personal, non-commercial use and may not be used for any other purpose. All information subject to change and should be independently verified.
Copyright 2025 METROLIST, INC., DBA RECOLORADO® -- All Rights Reserved 6455 S. Yosemite St., Suite 500 Greenwood Village, CO 80111 USA
Listing information last updated on August 23rd, 2025 at 7:33pm MDT.







