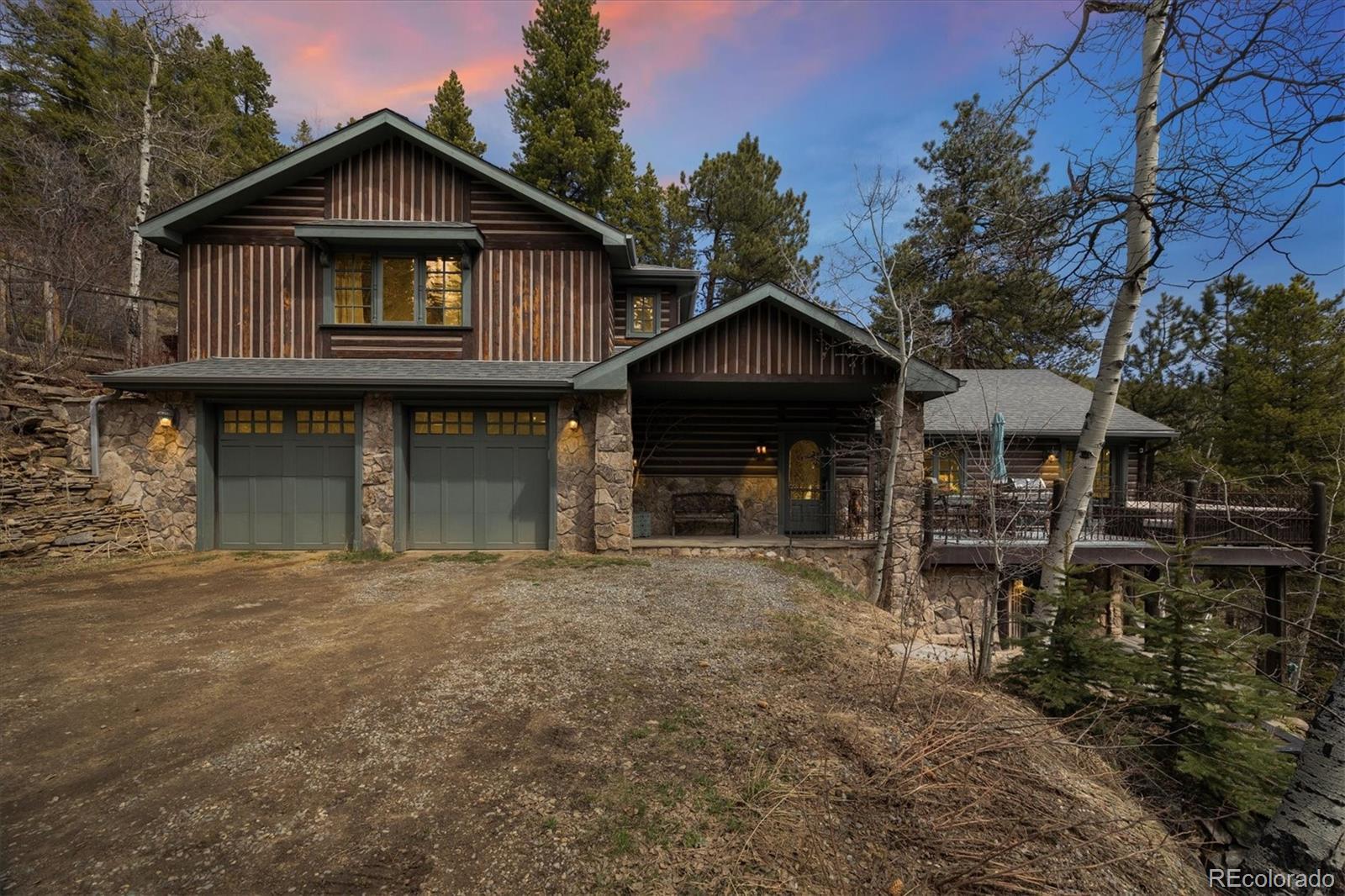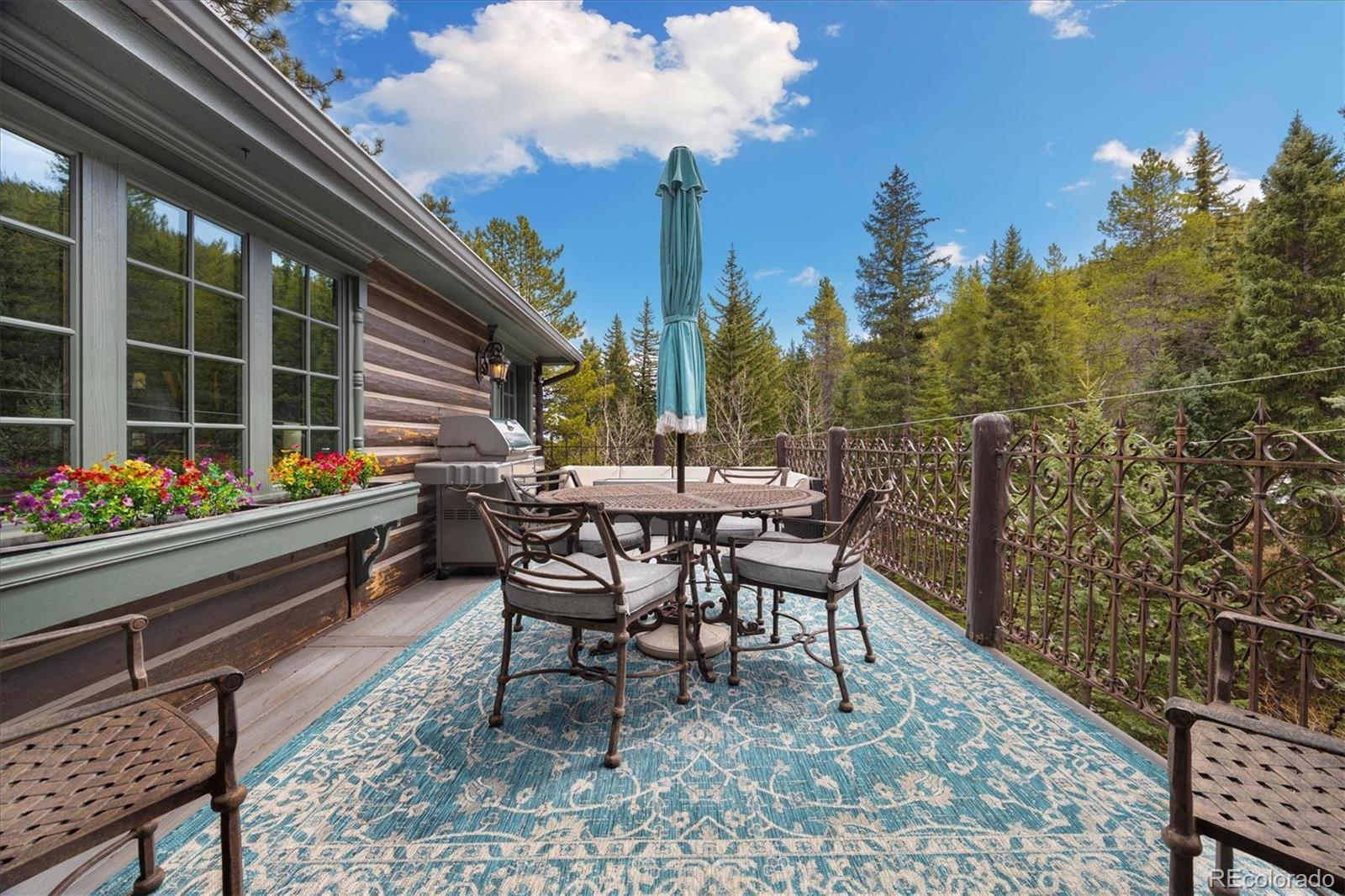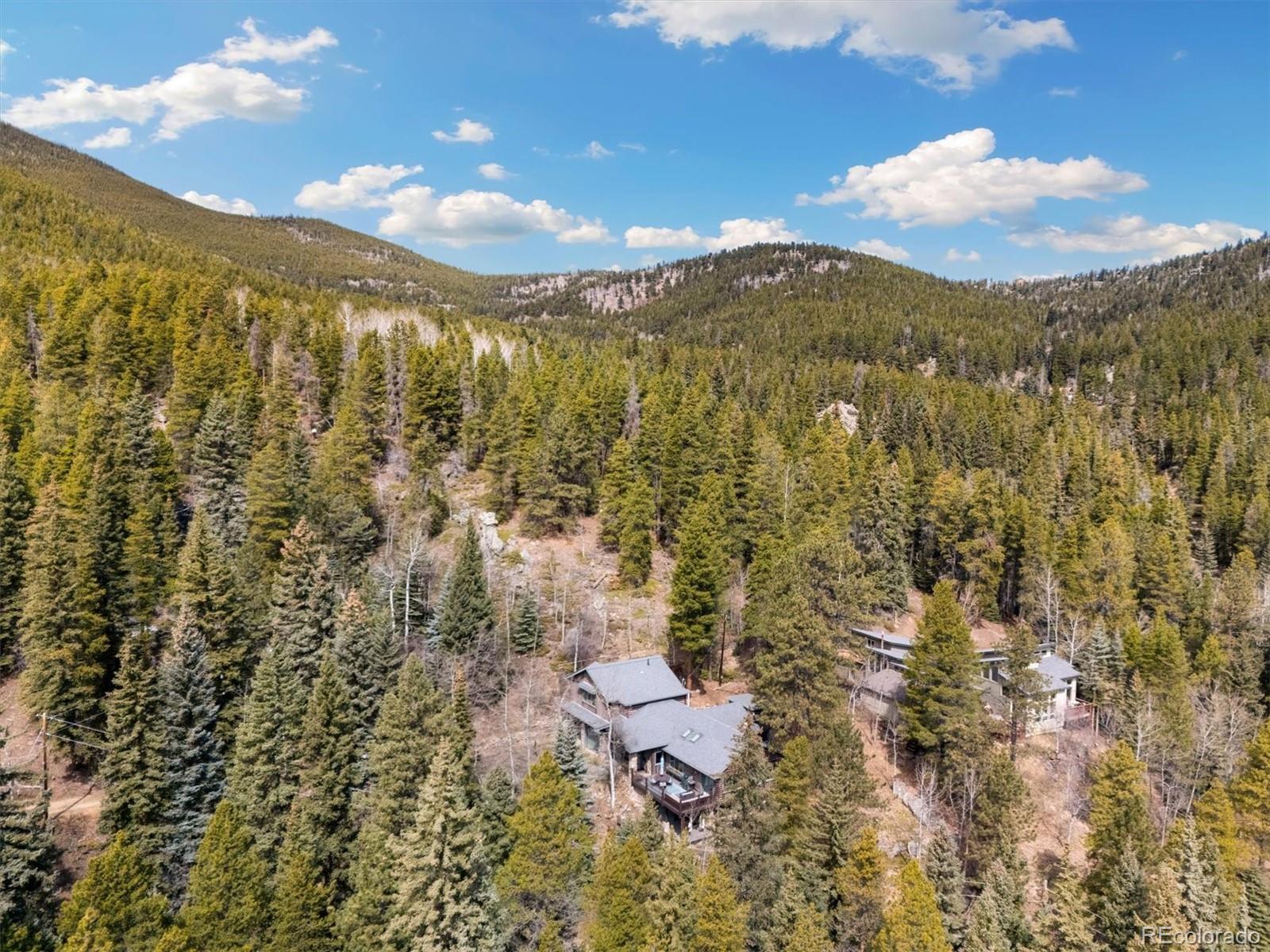Find us on...
Dashboard
- 2 Beds
- 3 Baths
- 1,820 Sqft
- .74 Acres
New Search X
39 Pat Creek Road
Top Location: Tucked away, steps from gorgeous trails & public lands: a perfect home, second home or investment property. Step into this move-in ready, luxury home & you will not want to leave! Rare opportunity to find your dream, mountain home. This home is full of luxury touches w mountain views -a rare combination of log cabin elegance. The inviting living space w log finished walls, hardwood floors, pellet stove & custom touches. Many updates! The kitchen has been meticulously updated for function & luxury. The kitchen spacious w maximum storage & it has an eat in kitchen w mountain views. The chef's kitchen has designer cabinets with custom drawers & pull outs shelves, high-end, stainless steel & no detail missed. French doors lead to the large patio for entertaining & eating. The main floor additionally has a bonus room currently used as sleeping space w a fireplace & views. There is also a full, updated bathroom & laundry. Head upstairs near the foyer to the Primary Bedroom retreat. Large, luxurious w a gas fireplace, vaulted ceilings, private deck & views. The Suite has a luxury en-suite bathroom, a walk-in closet, & a large bonus room (home office, work out space or a nursery). However, do not miss the opportunity to head up the spiral staircase to a truly special room w its own private deck & extra storage. This room is magical. Once you have completed touring the upper levels of the home, wander down the stone steps to the firepit & finished lower level. This is a wonderful space for a home office, guest quarters or flex space. Ample storage, a coffee bar & 3/4 bathroom - an artist, creators/writer's dream. This home is w/in walking distance of public land, trails & offers a 6 ft fenced yard for your favorite canine. UPDATES INCLUDE: Kitchen remodel, guest room updates, updated bathrooms, HVAC options. '25 Septic Use Permit, Insurance Options.
Listing Office: Guide Real Estate 
Essential Information
- MLS® #6169985
- Price$875,000
- Bedrooms2
- Bathrooms3.00
- Full Baths1
- Square Footage1,820
- Acres0.74
- Year Built2009
- TypeResidential
- Sub-TypeSingle Family Residence
- StatusPending
Style
Mountain Contemporary, Traditional
Community Information
- Address39 Pat Creek Road
- SubdivisionBeaver Brook
- CityEvergreen
- CountyClear Creek
- StateCO
- Zip Code80439
Amenities
- Parking Spaces2
- # of Garages2
- ViewMountain(s)
- Is WaterfrontYes
- WaterfrontStream
Utilities
Electricity Connected, Natural Gas Available, Propane
Parking
Gravel, Dry Walled, Insulated Garage, Oversized
Interior
- CoolingNone
- FireplaceYes
- # of Fireplaces3
- StoriesTwo
Interior Features
Built-in Features, Ceiling Fan(s), Eat-in Kitchen, Entrance Foyer, Granite Counters, High Ceilings, High Speed Internet, Primary Suite, Smoke Free, Solid Surface Counters, Vaulted Ceiling(s), Walk-In Closet(s)
Appliances
Bar Fridge, Cooktop, Dishwasher, Double Oven, Dryer, Microwave, Oven, Refrigerator, Self Cleaning Oven, Washer
Heating
Electric, Forced Air, Natural Gas, Pellet Stove, Propane
Fireplaces
Basement, Bedroom, Electric, Family Room, Free Standing, Gas, Gas Log, Great Room, Pellet Stove, Primary Bedroom
Exterior
- RoofComposition
- FoundationSlab
Exterior Features
Barbecue, Dog Run, Fire Pit, Lighting, Private Yard
Lot Description
Borders Public Land, Fire Mitigation, Foothills, Many Trees, Mountainous, Open Space, Rock Outcropping, Sloped
Windows
Double Pane Windows, Window Coverings
School Information
- DistrictClear Creek RE-1
- ElementaryKing Murphy
- MiddleClear Creek
- HighClear Creek
Additional Information
- Date ListedJuly 31st, 2025
- ZoningMR-1
Listing Details
 Guide Real Estate
Guide Real Estate
 Terms and Conditions: The content relating to real estate for sale in this Web site comes in part from the Internet Data eXchange ("IDX") program of METROLIST, INC., DBA RECOLORADO® Real estate listings held by brokers other than RE/MAX Professionals are marked with the IDX Logo. This information is being provided for the consumers personal, non-commercial use and may not be used for any other purpose. All information subject to change and should be independently verified.
Terms and Conditions: The content relating to real estate for sale in this Web site comes in part from the Internet Data eXchange ("IDX") program of METROLIST, INC., DBA RECOLORADO® Real estate listings held by brokers other than RE/MAX Professionals are marked with the IDX Logo. This information is being provided for the consumers personal, non-commercial use and may not be used for any other purpose. All information subject to change and should be independently verified.
Copyright 2025 METROLIST, INC., DBA RECOLORADO® -- All Rights Reserved 6455 S. Yosemite St., Suite 500 Greenwood Village, CO 80111 USA
Listing information last updated on December 20th, 2025 at 4:03pm MST.




