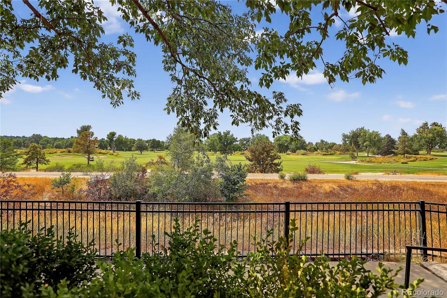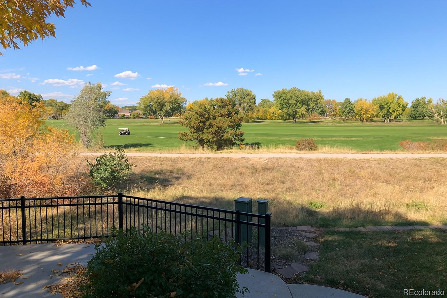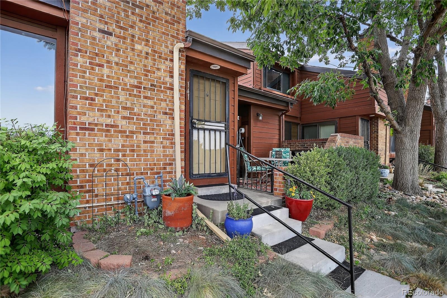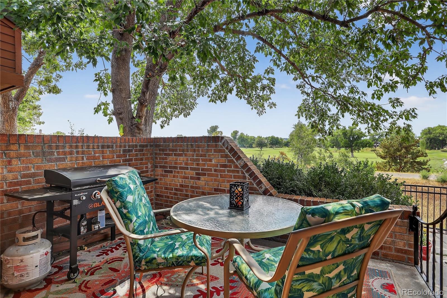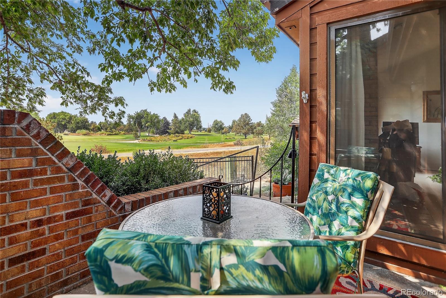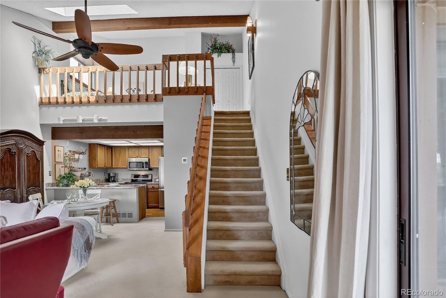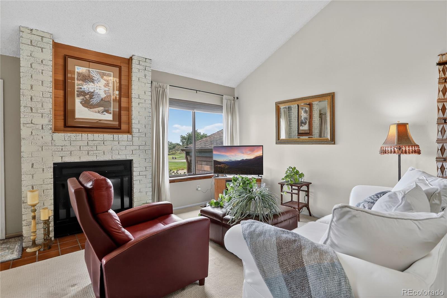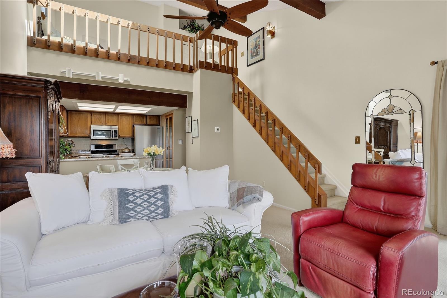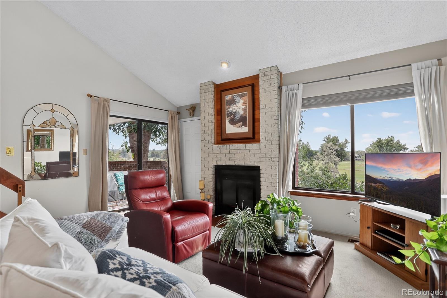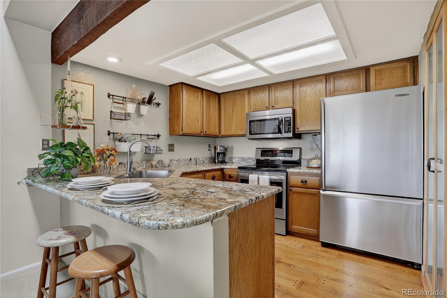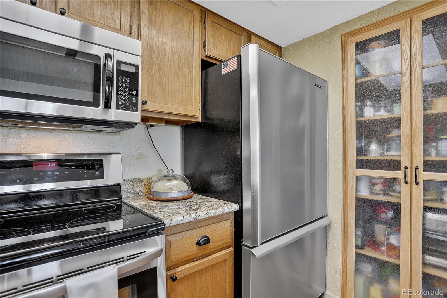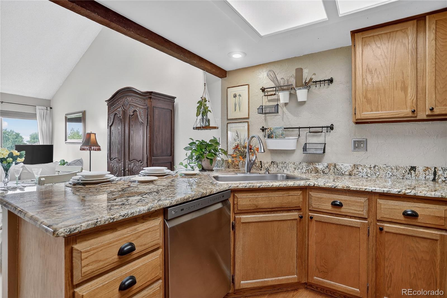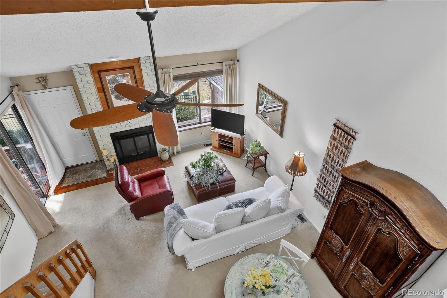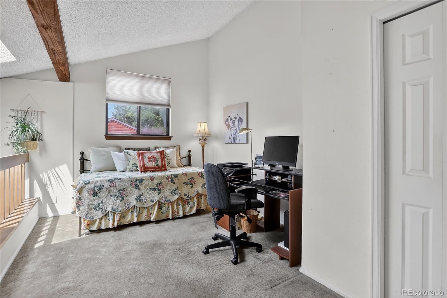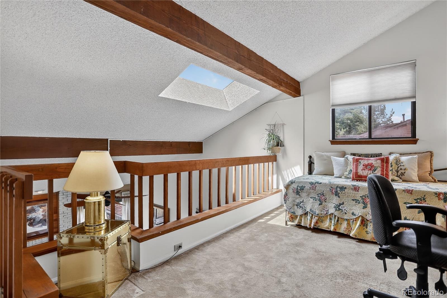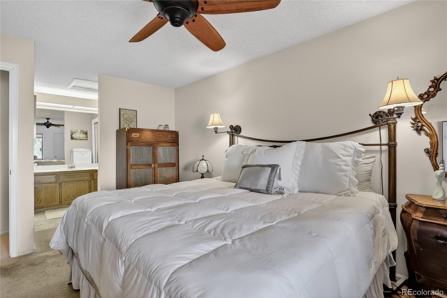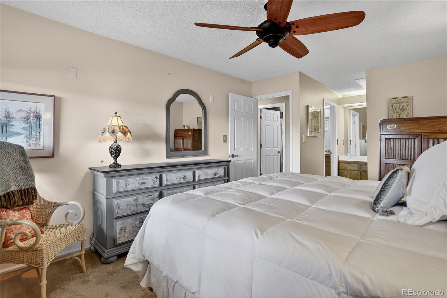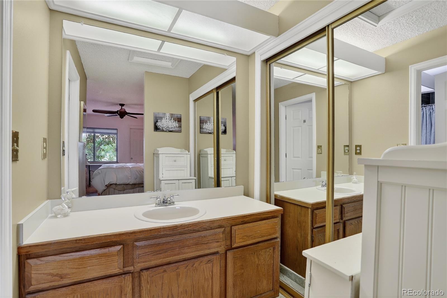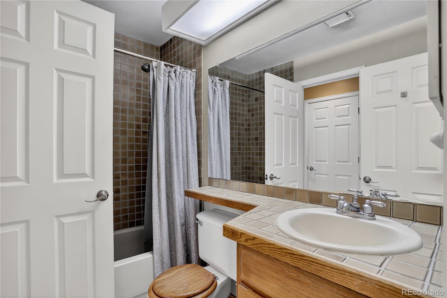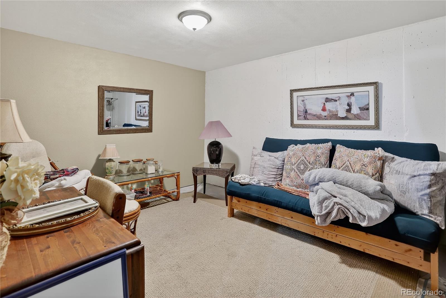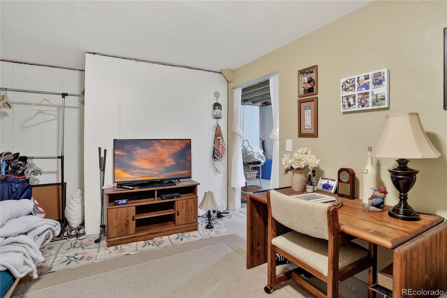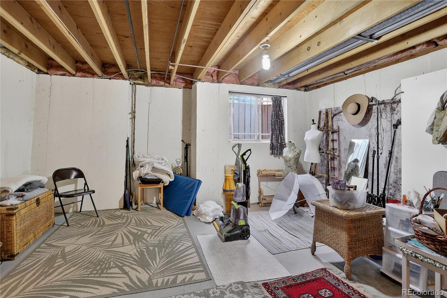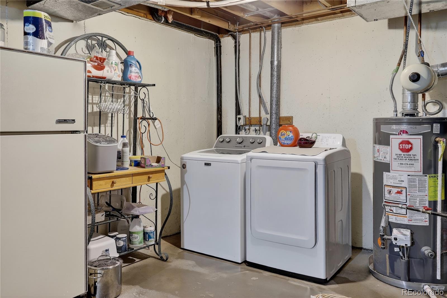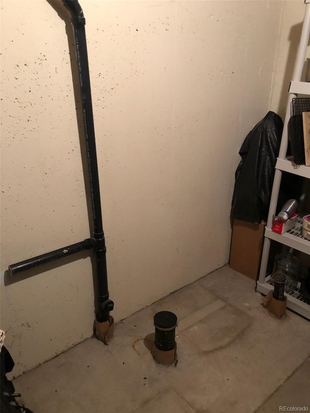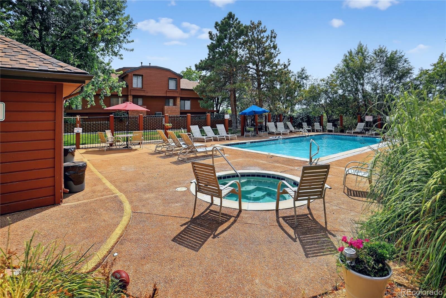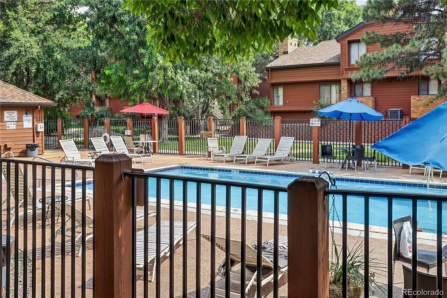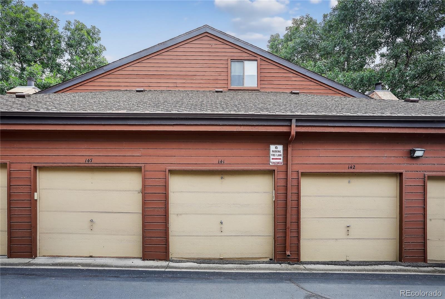Find us on...
Dashboard
- $370k Price
- 2 Beds
- 2 Baths
- 1,155 Sqft
New Search X
2685 S Dayton Way 141
Reach out and touch Mt Evans and the entire Front Range mountains! This property sits on the Highline Canal, overlooking the Cherry Creek Country Club course, with the Front Range beyond. Sit on your patio admiring the sunset - or walk around the corner to the pool for some laps - or cross the bridge to the Highline Canal trail. Same owner for 37 years! EASY to finish a second bath in basement - already roughed in. Main floor primary bed and bath and extra vanity; upstairs loft for bedroom or study; basement has egress window to service another partially finished room. Incredibly priced and just waiting for a new owner who appreciates this one-of-a-kind setting! *****CRA grant money from Sunflower Bank for closing costs or buy-down of up to $7000 is VERY VERY Sweet!*****
Listing Office: Coldwell Banker Global Luxury Denver 
Essential Information
- MLS® #6171149
- Price$369,950
- Bedrooms2
- Bathrooms2.00
- Full Baths1
- Square Footage1,155
- Acres0.00
- Year Built1983
- TypeResidential
- Sub-TypeTownhouse
- StyleContemporary
- StatusActive
Community Information
- Address2685 S Dayton Way 141
- SubdivisionBeaumont Place
- CityDenver
- CountyDenver
- StateCO
- Zip Code80231
Amenities
- AmenitiesClubhouse, Pool, Spa/Hot Tub
- Parking Spaces1
- # of Garages1
- ViewGolf Course, Mountain(s)
- Has PoolYes
- PoolOutdoor Pool
Interior
- HeatingForced Air
- CoolingCentral Air
- FireplaceYes
- # of Fireplaces1
- FireplacesGas, Great Room
- StoriesTwo
Interior Features
Ceiling Fan(s), Granite Counters, High Ceilings, Kitchen Island, Open Floorplan, Pantry, Smoke Free
Appliances
Dishwasher, Disposal, Dryer, Gas Water Heater, Microwave, Oven, Range, Refrigerator, Washer
Exterior
- RoofComposition
- FoundationSlab
Windows
Double Pane Windows, Egress Windows, Skylight(s), Window Coverings
School Information
- DistrictDenver 1
- ElementaryHolm
- MiddleHamilton
- HighThomas Jefferson
Additional Information
- Date ListedAugust 15th, 2025
- ZoningR-2
Listing Details
Coldwell Banker Global Luxury Denver
 Terms and Conditions: The content relating to real estate for sale in this Web site comes in part from the Internet Data eXchange ("IDX") program of METROLIST, INC., DBA RECOLORADO® Real estate listings held by brokers other than RE/MAX Professionals are marked with the IDX Logo. This information is being provided for the consumers personal, non-commercial use and may not be used for any other purpose. All information subject to change and should be independently verified.
Terms and Conditions: The content relating to real estate for sale in this Web site comes in part from the Internet Data eXchange ("IDX") program of METROLIST, INC., DBA RECOLORADO® Real estate listings held by brokers other than RE/MAX Professionals are marked with the IDX Logo. This information is being provided for the consumers personal, non-commercial use and may not be used for any other purpose. All information subject to change and should be independently verified.
Copyright 2025 METROLIST, INC., DBA RECOLORADO® -- All Rights Reserved 6455 S. Yosemite St., Suite 500 Greenwood Village, CO 80111 USA
Listing information last updated on December 18th, 2025 at 2:03pm MST.

