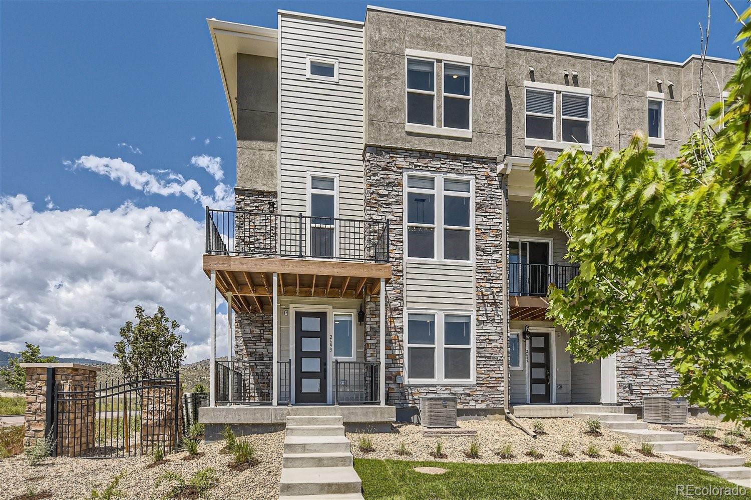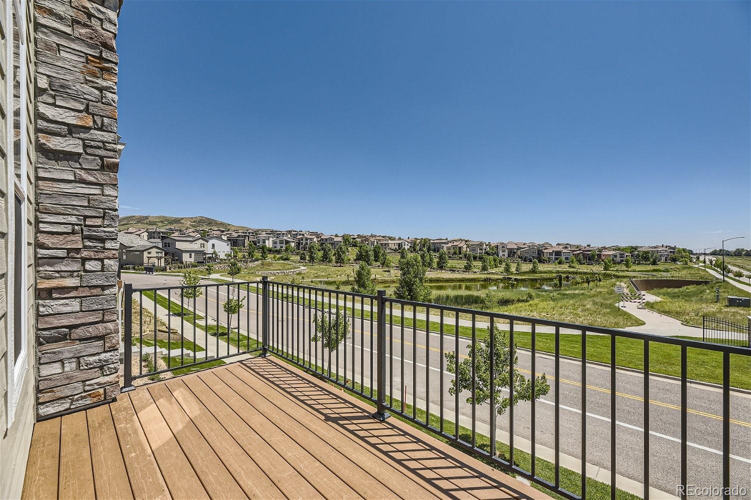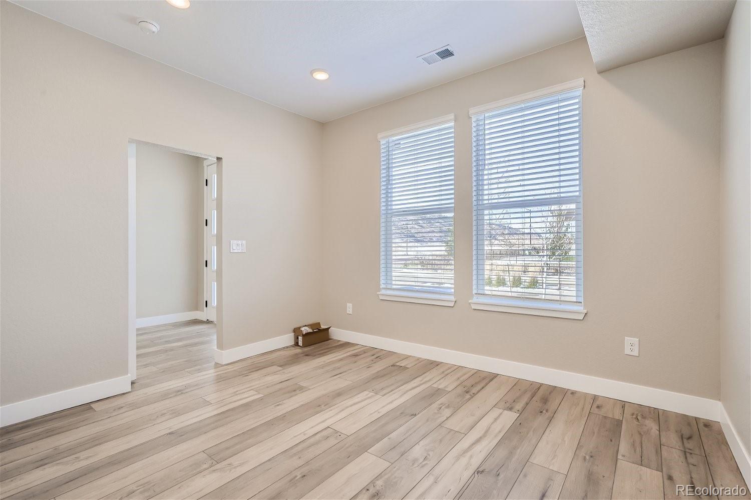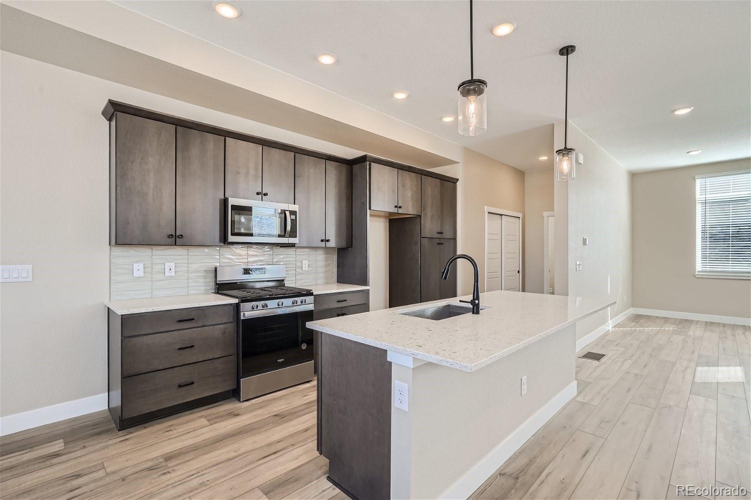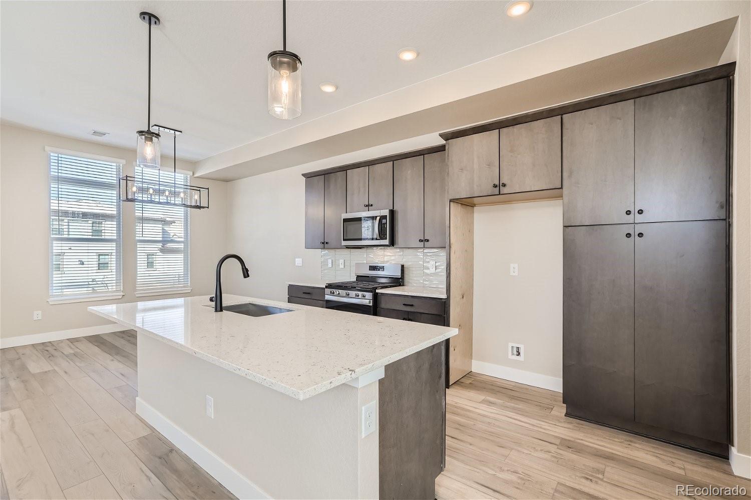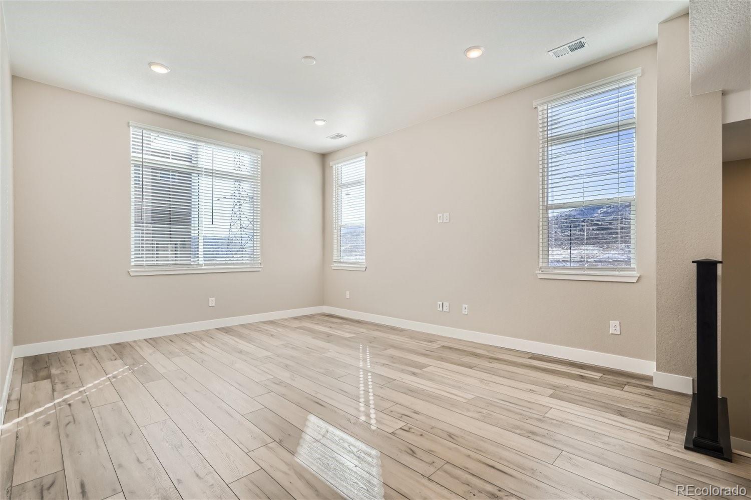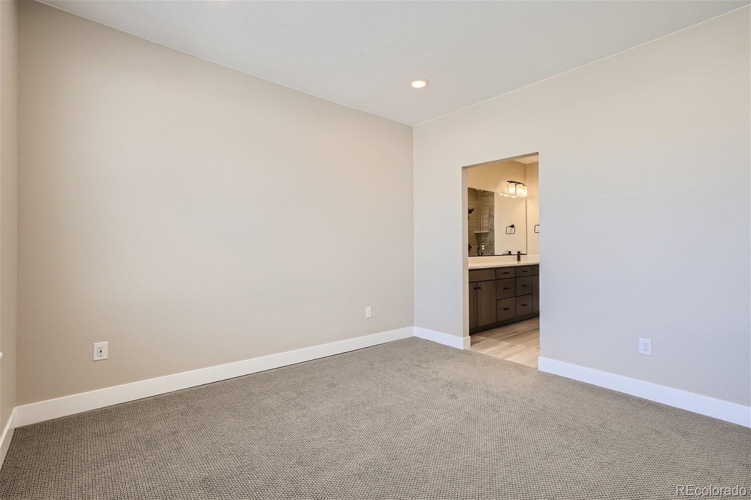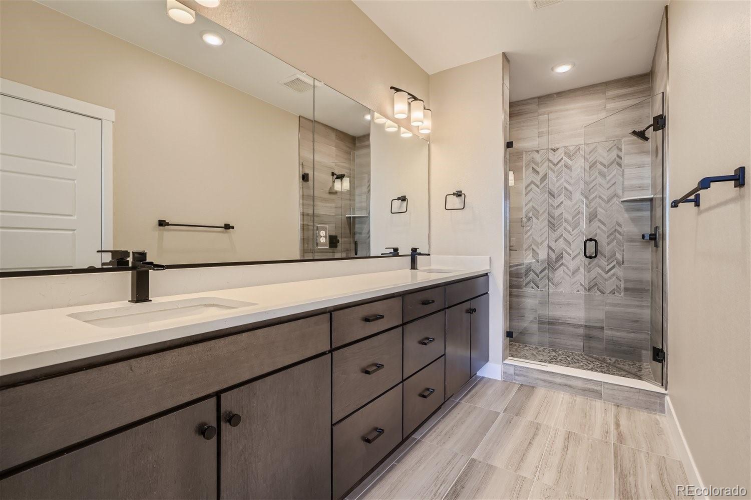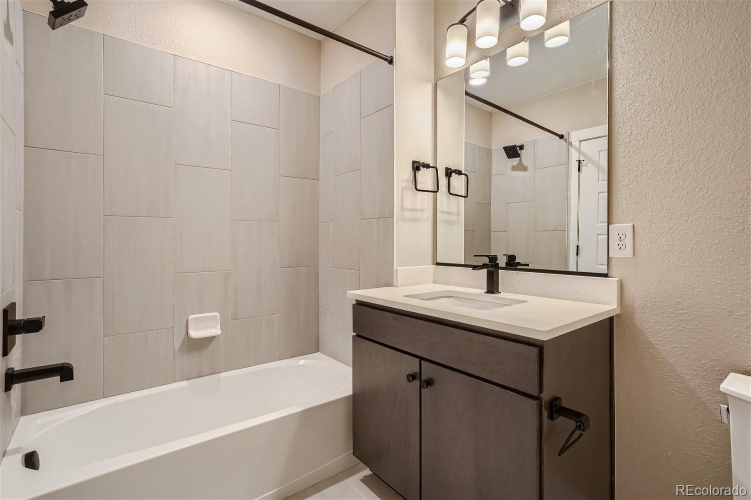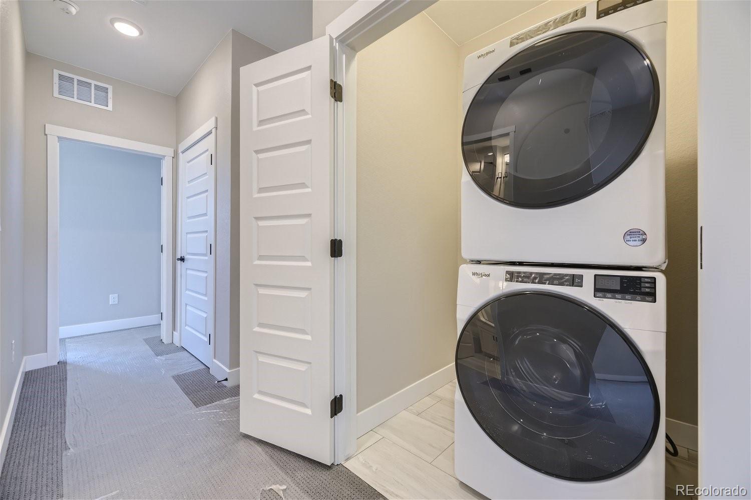Find us on...
Dashboard
- 3 Beds
- 4 Baths
- 2,120 Sqft
- .06 Acres
New Search X
15527 W Washburn Drive
Brand-New END-UNIT Townhome | Solterra | Move-in READY! Ready for your next chapter? This brand-new, townhome by Brookfield Residential serves up more privacy than you’d expect, including outdoor space sized for real Sun Salutations or dinner under the sky. Inside, the ground-floor studio flexes easily—office, gym, creative space…or a pampered pet suite if that’s your love language. The main level balances connection and breathing room with distinct yet seamless kitchen, dining, and living areas—perfect for a low-key wine night or an all-out surprise party. Upstairs, a serene owner’s retreat, two additional bedrooms, and a laundry room keep daily life effortless. Set at the base of Green Mountain, you’re minutes from trails, Bear Creek Lake Park, and Red Rocks. In Solterra, enjoy pocket parks, trails, courts, and the Resort-style Retreat Clubhouse & pool. Note: Photos/virtual tour are of a different unit; finishes may vary.
Listing Office: First Summit Realty 
Essential Information
- MLS® #6171544
- Price$669,900
- Bedrooms3
- Bathrooms4.00
- Full Baths1
- Half Baths2
- Square Footage2,120
- Acres0.06
- Year Built2025
- TypeResidential
- Sub-TypeTownhouse
- StyleContemporary
- StatusActive
Community Information
- Address15527 W Washburn Drive
- SubdivisionSolterra
- CityLakewood
- CountyJefferson
- StateCO
- Zip Code80228
Amenities
- Parking Spaces2
- ParkingConcrete
- # of Garages2
Amenities
Clubhouse, Park, Playground, Pool, Tennis Court(s), Trail(s)
Utilities
Cable Available, Electricity Connected, Internet Access (Wired), Natural Gas Connected, Phone Available
Interior
- HeatingForced Air
- CoolingCentral Air
- StoriesThree Or More
Interior Features
High Ceilings, High Speed Internet, Kitchen Island, Open Floorplan, Pantry, Primary Suite, Quartz Counters, Smart Light(s), Smart Thermostat, Smoke Free, Walk-In Closet(s), Wired for Data
Appliances
Dishwasher, Dryer, Microwave, Range, Refrigerator, Self Cleaning Oven, Tankless Water Heater, Washer
Exterior
- Exterior FeaturesBalcony, Rain Gutters
- RoofShake, Membrane
Lot Description
Corner Lot, Landscaped, Master Planned
Windows
Double Pane Windows, Window Coverings
School Information
- DistrictJefferson County R-1
- ElementaryRooney Ranch
- MiddleDunstan
- HighGreen Mountain
Additional Information
- Date ListedSeptember 19th, 2025
Listing Details
 First Summit Realty
First Summit Realty
 Terms and Conditions: The content relating to real estate for sale in this Web site comes in part from the Internet Data eXchange ("IDX") program of METROLIST, INC., DBA RECOLORADO® Real estate listings held by brokers other than RE/MAX Professionals are marked with the IDX Logo. This information is being provided for the consumers personal, non-commercial use and may not be used for any other purpose. All information subject to change and should be independently verified.
Terms and Conditions: The content relating to real estate for sale in this Web site comes in part from the Internet Data eXchange ("IDX") program of METROLIST, INC., DBA RECOLORADO® Real estate listings held by brokers other than RE/MAX Professionals are marked with the IDX Logo. This information is being provided for the consumers personal, non-commercial use and may not be used for any other purpose. All information subject to change and should be independently verified.
Copyright 2026 METROLIST, INC., DBA RECOLORADO® -- All Rights Reserved 6455 S. Yosemite St., Suite 500 Greenwood Village, CO 80111 USA
Listing information last updated on January 27th, 2026 at 4:33pm MST.

