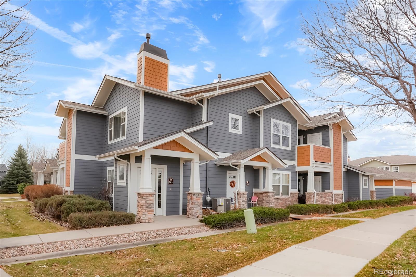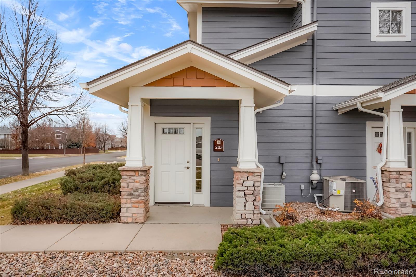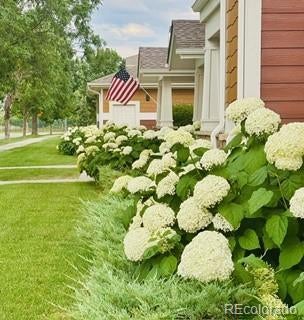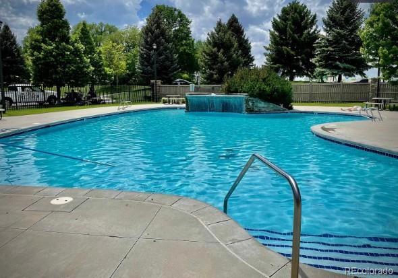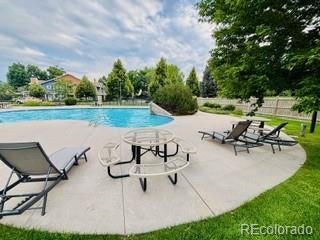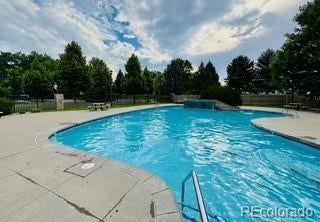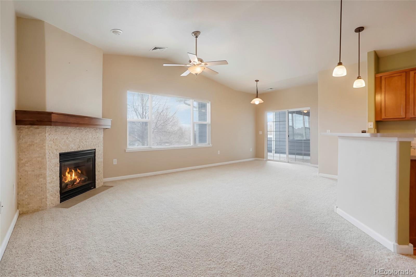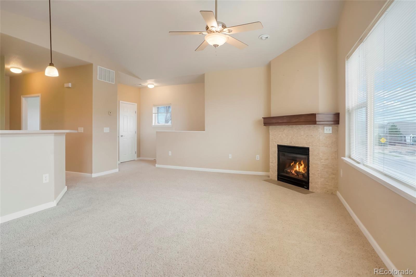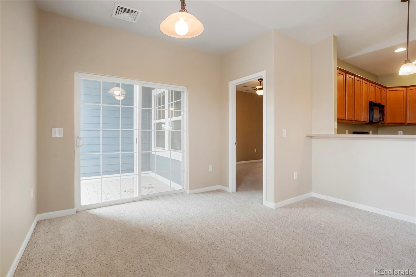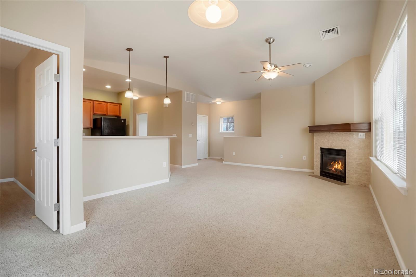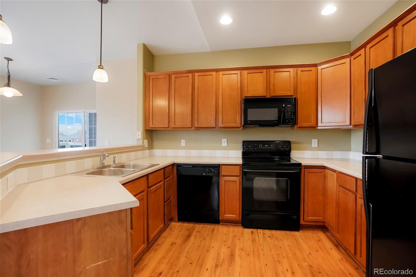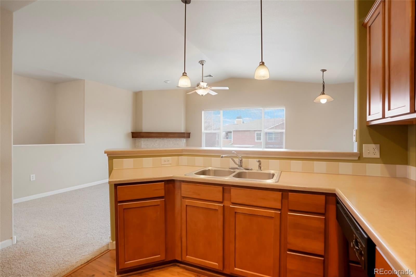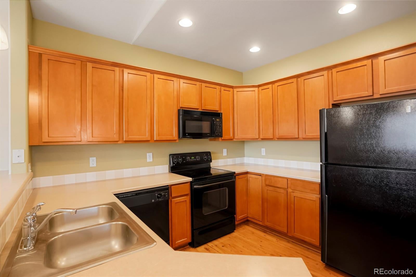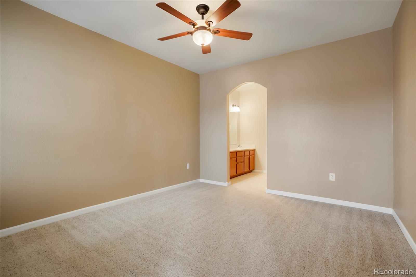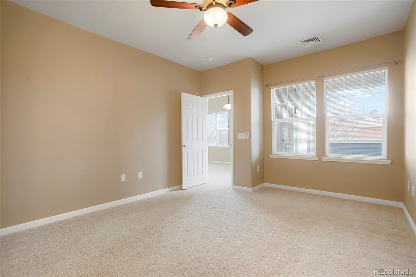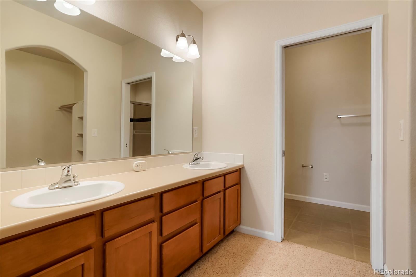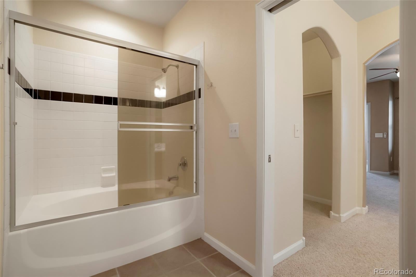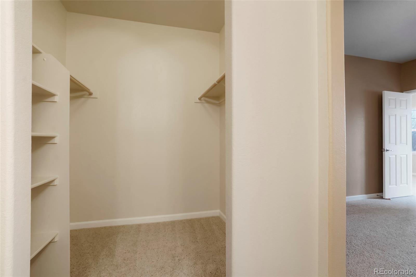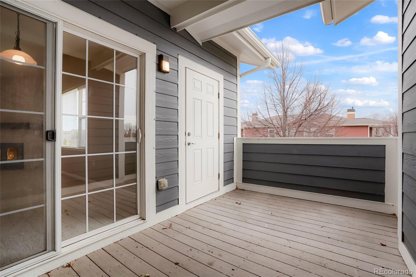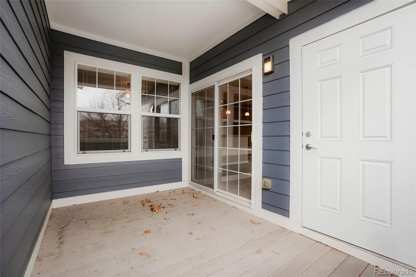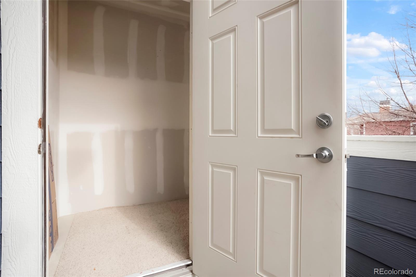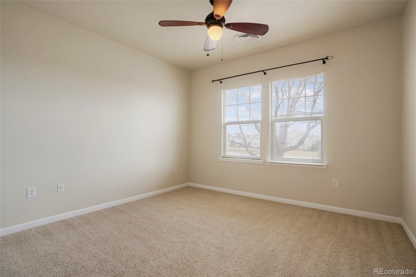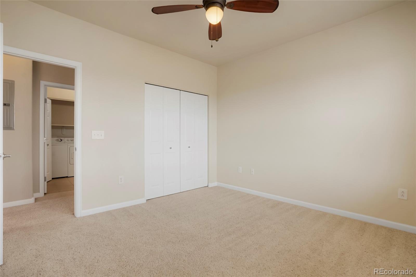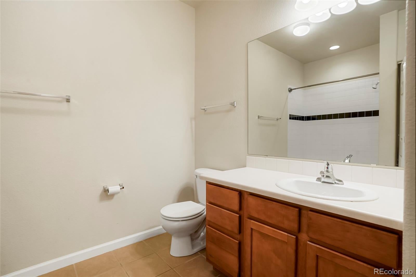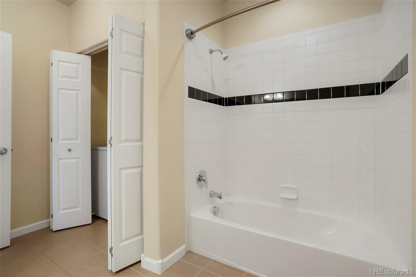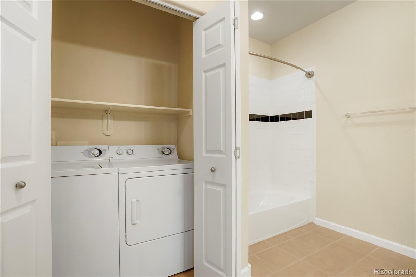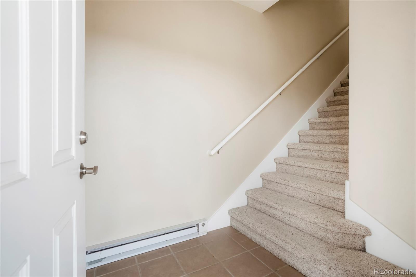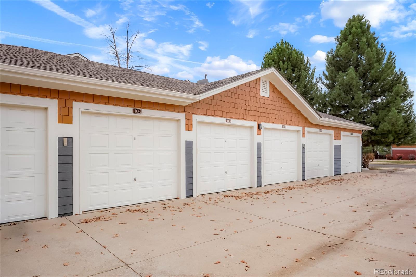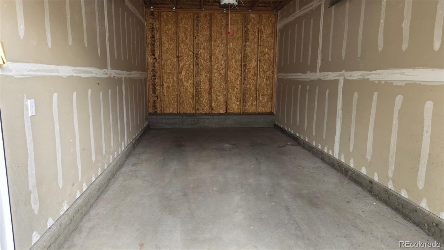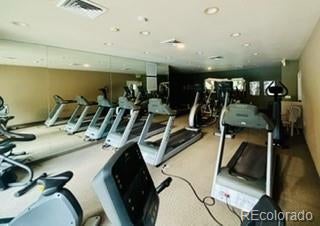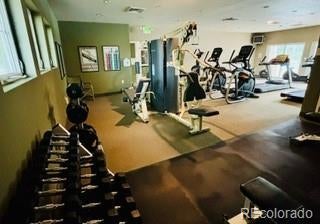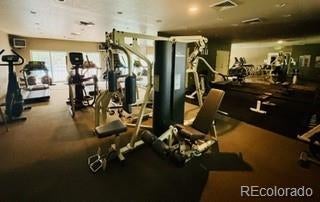Find us on...
Dashboard
- 2 Beds
- 2 Baths
- 1,169 Sqft
- .38 Acres
New Search X
2308 Owens Avenue 203
Seller offering with full price offer a $10,000 Closing Concession to be used for interest rate buy down or closing costs. Welcome to The Spruce Plan at The Timbers, Southeast Fort Collins Living at Its Best. Experience comfort and convenience in this spacious two-bedroom, two-bath condo, perfectly situated in the desirable Timbers community. This thoughtfully designed home features a private covered entry, 2nd floor unit with developed views, vaulted ceilings, and an open-concept layout filled with large windows allowing for all that natural light to grace this space. Enjoy stylish maple cabinets and neutral finishes throughout, a cozy gas fireplace, new air conditioning, 2 years new water heater, and a private covered balcony perfect for relaxing or entertaining. The detached garage with opener plus additional street parking, add extra benefits to everyday. Residents also enjoy exclusive access to the private gym, clubhouse, and sparkling community pool, ideal for both fitness and leisure. Home is across from a school and easy access to Harmony Rd. Whether you're a first-time buyer, downsizing, or looking for a low-maintenance investment, this condo offers the perfect blend of comfort and community in one of Fort Collins’ most sought-after quiet neighborhoods.
Listing Office: Colorado Flat Fee Realty Inc 
Essential Information
- MLS® #6176575
- Price$364,900
- Bedrooms2
- Bathrooms2.00
- Full Baths2
- Square Footage1,169
- Acres0.38
- Year Built2004
- TypeResidential
- Sub-TypeCondominium
- StyleContemporary
- StatusActive
Community Information
- Address2308 Owens Avenue 203
- SubdivisionThe Timbers
- CityFort Collins
- CountyLarimer
- StateCO
- Zip Code80528
Amenities
- AmenitiesClubhouse, Pool
- Parking Spaces1
- # of Garages1
- Has PoolYes
- PoolOutdoor Pool, Private
Utilities
Cable Available, Electricity Available, Electricity Connected, Natural Gas Available, Natural Gas Connected, Phone Available
Interior
- HeatingForced Air, Natural Gas
- CoolingCentral Air
- FireplaceYes
- # of Fireplaces1
- StoriesOne
Interior Features
Breakfast Bar, Entrance Foyer, High Speed Internet, Laminate Counters, Open Floorplan, Primary Suite, Walk-In Closet(s)
Appliances
Dishwasher, Dryer, Microwave, Oven, Range, Refrigerator, Washer
Fireplaces
Gas, Gas Log, Great Room, Insert
Exterior
- Exterior FeaturesBalcony, Rain Gutters
- RoofComposition
Lot Description
Corner Lot, Landscaped, Master Planned, Near Public Transit, Sprinklers In Front, Sprinklers In Rear
Windows
Double Pane Windows, Window Coverings
School Information
- DistrictPoudre R-1
- ElementaryBacon
- MiddlePreston
- HighFossil Ridge
Additional Information
- Date ListedJuly 27th, 2025
- ZoningLMN
Listing Details
 Colorado Flat Fee Realty Inc
Colorado Flat Fee Realty Inc
 Terms and Conditions: The content relating to real estate for sale in this Web site comes in part from the Internet Data eXchange ("IDX") program of METROLIST, INC., DBA RECOLORADO® Real estate listings held by brokers other than RE/MAX Professionals are marked with the IDX Logo. This information is being provided for the consumers personal, non-commercial use and may not be used for any other purpose. All information subject to change and should be independently verified.
Terms and Conditions: The content relating to real estate for sale in this Web site comes in part from the Internet Data eXchange ("IDX") program of METROLIST, INC., DBA RECOLORADO® Real estate listings held by brokers other than RE/MAX Professionals are marked with the IDX Logo. This information is being provided for the consumers personal, non-commercial use and may not be used for any other purpose. All information subject to change and should be independently verified.
Copyright 2025 METROLIST, INC., DBA RECOLORADO® -- All Rights Reserved 6455 S. Yosemite St., Suite 500 Greenwood Village, CO 80111 USA
Listing information last updated on December 26th, 2025 at 4:19pm MST.

