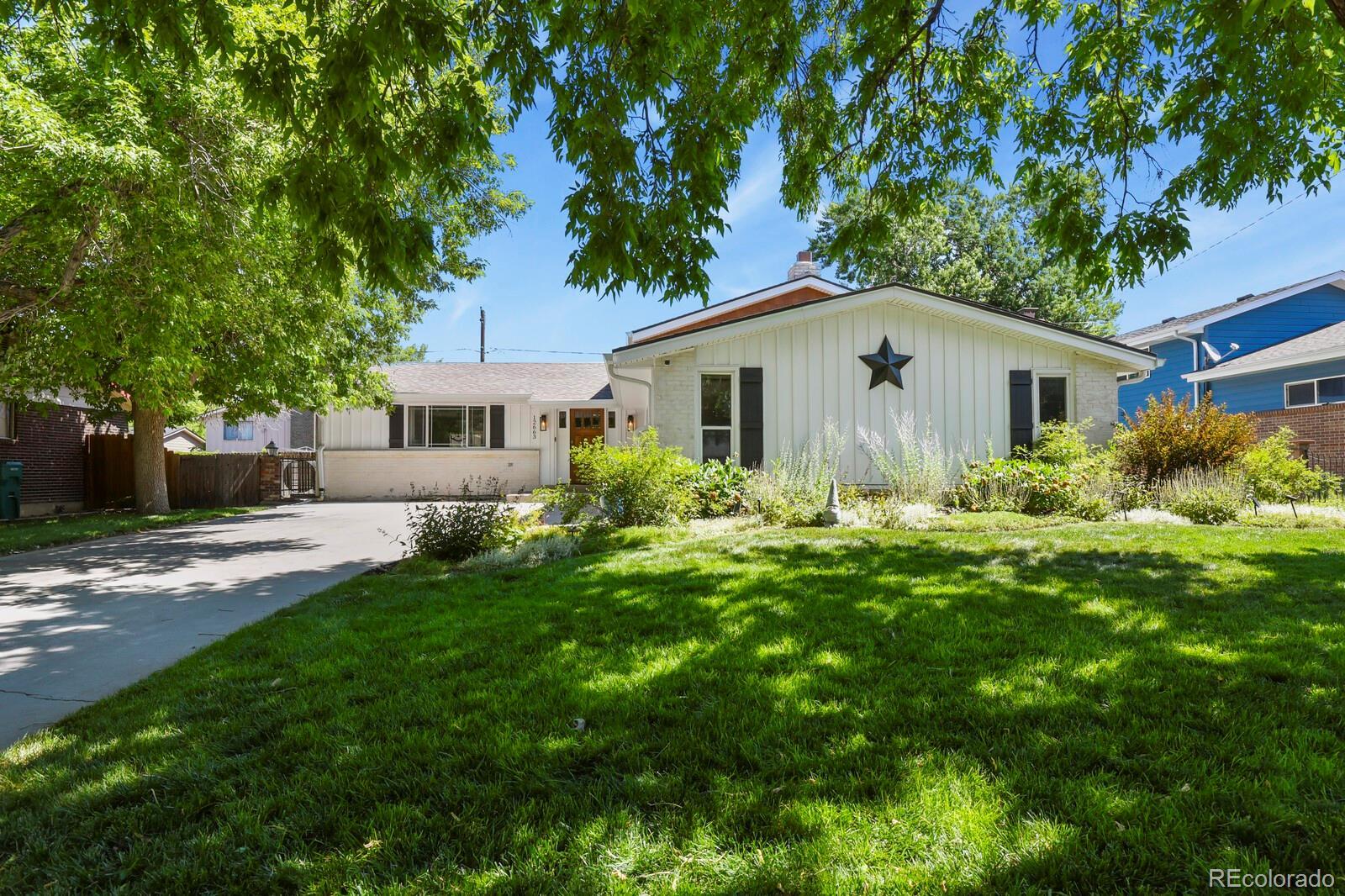Find us on...
Dashboard
- 5 Beds
- 3 Baths
- 2,902 Sqft
- .17 Acres
New Search X
12663 E Ohio Avenue
***SELLER IS PAYING OFF THE SOLAR AT CLOSING...ESSENTIALLY YOU GET FREE ELECTRICITY***.5% Lender paid RATE BUYDOWN -PLUS-FREE REFINANCING FOR THE LIFE OF THE LOAN...using a preferred lender call for details!!!...see below. You Had Me at Curb Appeal! Executive Level/High-end finishes in this home! Prime location near Anschutz Medical Campus, VA Hospital, DTC, Aurora Medical Center, I-225, Light-rail and easy access/commute to Downtown Denver. This beautifully remodeled home combines mid-century modern vibes with a splash of contemporary elegance—an absolute 10+ remodel with tons of entertaining space! From the moment you arrive, the stylish exterior sets the tone for what’s inside. Step into an open-concept main level where walls have been thoughtfully removed to create a seamless flow between the living room, dining area, and stunning kitchen. The fully remodeled kitchen features stainless steel appliances, quartz countertops, designer tile backsplash, a spacious island with seating, and a high-end feel throughout. Upstairs, you’ll find three generously sized bedrooms, including the Primary Suite with a remodeled en-suite 3/4 bath. A beautifully updated full bathroom serves the additional bedrooms—perfect for guests or family. Head to the lower level to enjoy a massive family/game room with a cozy fireplace, plus a fourth bedroom and another stylishly remodeled 3/4 bathroom. Still more space? Yes! The finished basement offers a third living area, a large, well-lit laundry room with tile flooring, and a bonus room ideal for a home office, gym, or hobby space. Outside, enjoy your private fenced backyard complete with a covered patio, garden areas, and plenty of room for kids, pets, morning coffee, or summer BBQs. Solar Agreement. All of this in a quiet neighborhood and a prime location—close to schools, parks, I-225, light rail, Downtown Denver, DTC, DIA, the VA Hospital, and Anschutz Medical Campus. Lending = Some restrictions apply - call agent!
Listing Office: Orchard Brokerage LLC 
Essential Information
- MLS® #6176639
- Price$564,500
- Bedrooms5
- Bathrooms3.00
- Full Baths2
- Square Footage2,902
- Acres0.17
- Year Built1970
- TypeResidential
- Sub-TypeSingle Family Residence
- StatusPending
Style
Mid-Century Modern, Traditional
Community Information
- Address12663 E Ohio Avenue
- SubdivisionAurora Hills
- CityAurora
- CountyArapahoe
- StateCO
- Zip Code80012
Amenities
- Parking Spaces2
- ParkingConcrete
- # of Garages2
Utilities
Cable Available, Electricity Available, Electricity Connected, Natural Gas Connected, Phone Available
Interior
- HeatingForced Air, Natural Gas
- CoolingCentral Air
- FireplaceYes
- # of Fireplaces1
- FireplacesFamily Room
- StoriesTri-Level
Interior Features
Ceiling Fan(s), Eat-in Kitchen, Kitchen Island, Open Floorplan, Primary Suite, Quartz Counters, Solid Surface Counters
Appliances
Dishwasher, Disposal, Gas Water Heater, Microwave, Oven, Refrigerator
Exterior
- RoofComposition
- FoundationConcrete Perimeter
Exterior Features
Dog Run, Garden, Private Yard, Rain Gutters
Lot Description
Landscaped, Level, Many Trees, Near Public Transit, Sprinklers In Front, Sprinklers In Rear
Windows
Double Pane Windows, Window Coverings
School Information
- DistrictAdams-Arapahoe 28J
- ElementaryVirginia Court
- MiddleAurora Hills
- HighGateway
Additional Information
- Date ListedJuly 8th, 2025
Listing Details
 Orchard Brokerage LLC
Orchard Brokerage LLC
 Terms and Conditions: The content relating to real estate for sale in this Web site comes in part from the Internet Data eXchange ("IDX") program of METROLIST, INC., DBA RECOLORADO® Real estate listings held by brokers other than RE/MAX Professionals are marked with the IDX Logo. This information is being provided for the consumers personal, non-commercial use and may not be used for any other purpose. All information subject to change and should be independently verified.
Terms and Conditions: The content relating to real estate for sale in this Web site comes in part from the Internet Data eXchange ("IDX") program of METROLIST, INC., DBA RECOLORADO® Real estate listings held by brokers other than RE/MAX Professionals are marked with the IDX Logo. This information is being provided for the consumers personal, non-commercial use and may not be used for any other purpose. All information subject to change and should be independently verified.
Copyright 2025 METROLIST, INC., DBA RECOLORADO® -- All Rights Reserved 6455 S. Yosemite St., Suite 500 Greenwood Village, CO 80111 USA
Listing information last updated on September 13th, 2025 at 9:33am MDT.














































