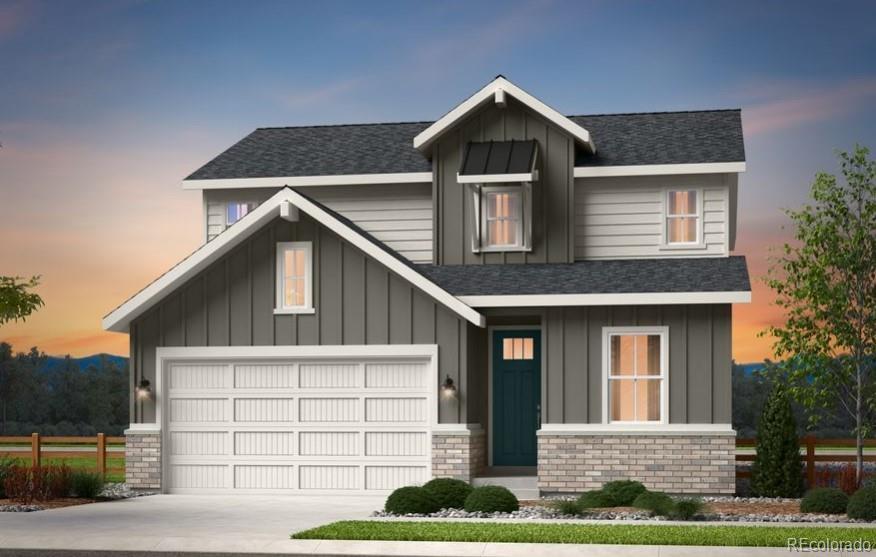Find us on...
Dashboard
- 4 Beds
- 3 Baths
- 2,208 Sqft
- .12 Acres
New Search X
3343 N Catawba Way
New Construction – September Completion! Built by America’s Most Trusted Homebuilder. Welcome to the Hayden II at 3343 N Catawba Way in Aurora Highlands. This flexible layout offers a main-floor bedroom and full bath, plus a private study—perfect for work or guests. The gourmet kitchen with walk-in pantry flows into the dining area and great room, creating a bright, open gathering space. Upstairs, you’ll find two secondary bedrooms, laundry, and a spacious primary suite with dual sinks, large shower, private toilet room, and walk-in closet. Come home to The Aurora Highlands, a vibrant new community in the heart of Aurora, CO. Connect with neighbors, explore scenic trails, and enjoy incredible resort-style amenities including an outdoor pool, parks, and an onsite school—all in a picturesque setting. This thoughtfully planned community also features future retail, dining, and business spaces. With its own E-470 entrance, you'll be just 10 miles from DIA and within easy reach of downtown Denver and the Denver Tech Center. Whether you're enjoying your private backyard or exploring over 21 miles of trails, life at The Aurora Highlands is full of opportunity and connection. Additional highlights include: unfinished basement, gourmet kitchen, dual-sink primary bath. MLS#6179909
Listing Office: RE/MAX Professionals 
Essential Information
- MLS® #6179909
- Price$598,990
- Bedrooms4
- Bathrooms3.00
- Full Baths3
- Square Footage2,208
- Acres0.12
- Year Built2025
- TypeResidential
- Sub-TypeSingle Family Residence
- StyleTraditional
- StatusActive
Community Information
- Address3343 N Catawba Way
- SubdivisionThe Aurora Highlands
- CityAurora
- CountyArapahoe
- StateCO
- Zip Code80019
Amenities
- Parking Spaces2
- ParkingConcrete
- # of Garages2
Interior
- HeatingNatural Gas
- CoolingCentral Air
- StoriesTwo
Interior Features
Kitchen Island, Open Floorplan, Quartz Counters, Walk-In Closet(s)
Appliances
Convection Oven, Cooktop, Dishwasher, Disposal, Gas Water Heater, Microwave, Oven, Range, Range Hood, Sump Pump, Tankless Water Heater
Exterior
- Exterior FeaturesPrivate Yard, Rain Gutters
- RoofComposition
- FoundationSlab
Lot Description
Master Planned, Sprinklers In Front
School Information
- DistrictAdams-Arapahoe 28J
- ElementaryAurora Highlands
- MiddleAurora Highlands
- HighVista Peak
Additional Information
- Date ListedMay 6th, 2025
Listing Details
 RE/MAX Professionals
RE/MAX Professionals
 Terms and Conditions: The content relating to real estate for sale in this Web site comes in part from the Internet Data eXchange ("IDX") program of METROLIST, INC., DBA RECOLORADO® Real estate listings held by brokers other than RE/MAX Professionals are marked with the IDX Logo. This information is being provided for the consumers personal, non-commercial use and may not be used for any other purpose. All information subject to change and should be independently verified.
Terms and Conditions: The content relating to real estate for sale in this Web site comes in part from the Internet Data eXchange ("IDX") program of METROLIST, INC., DBA RECOLORADO® Real estate listings held by brokers other than RE/MAX Professionals are marked with the IDX Logo. This information is being provided for the consumers personal, non-commercial use and may not be used for any other purpose. All information subject to change and should be independently verified.
Copyright 2025 METROLIST, INC., DBA RECOLORADO® -- All Rights Reserved 6455 S. Yosemite St., Suite 500 Greenwood Village, CO 80111 USA
Listing information last updated on August 18th, 2025 at 10:03pm MDT.

































