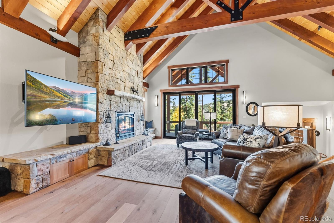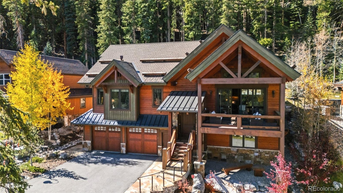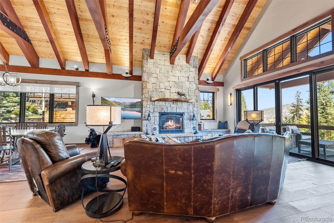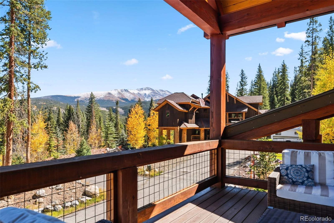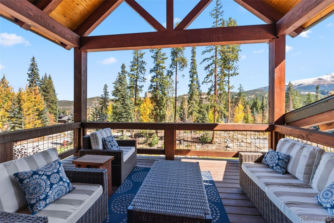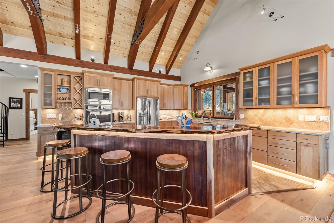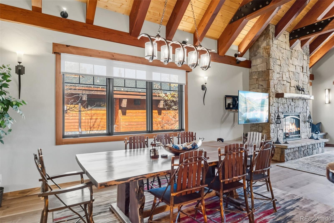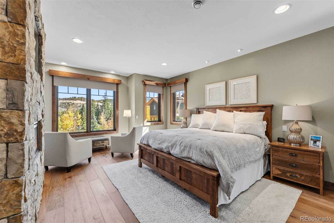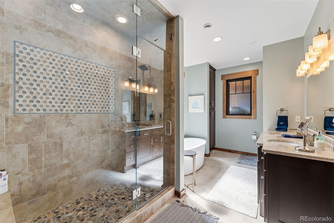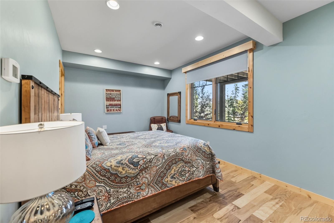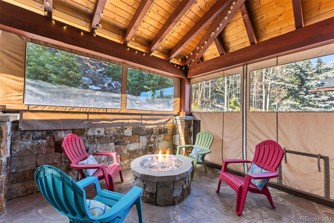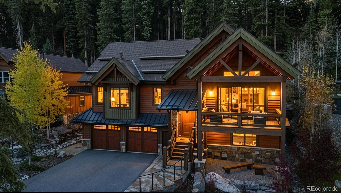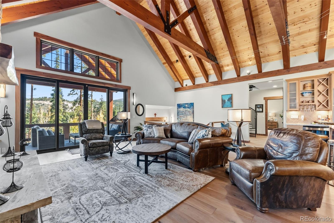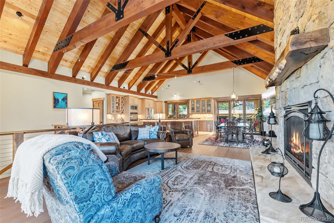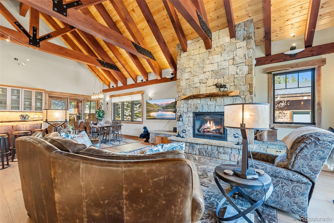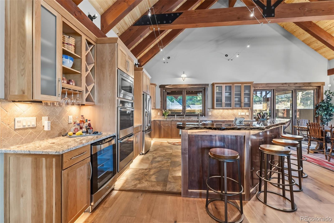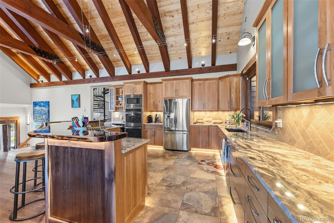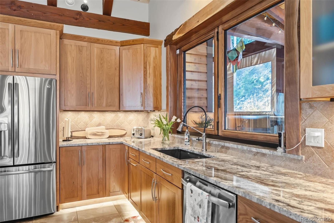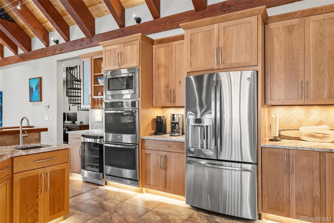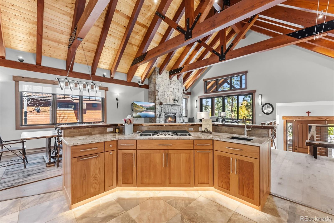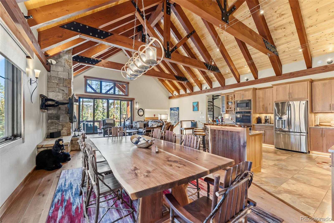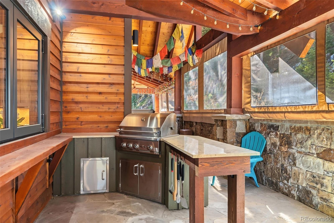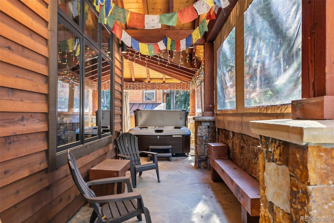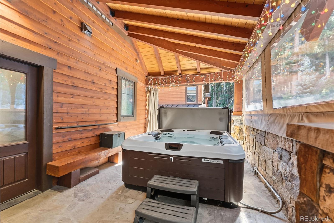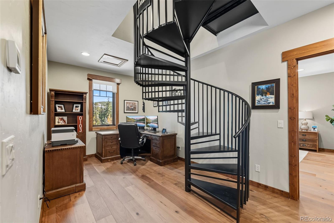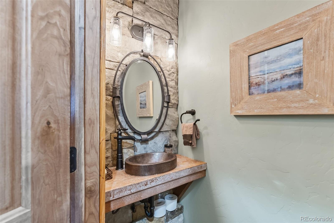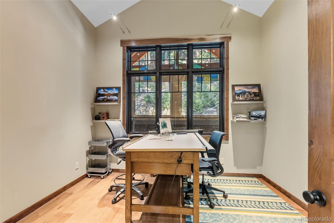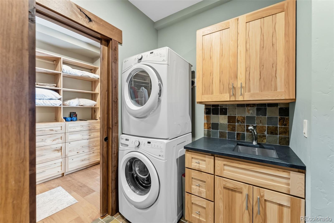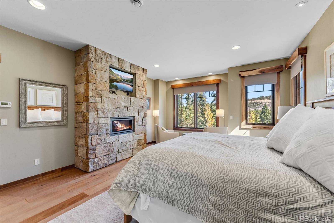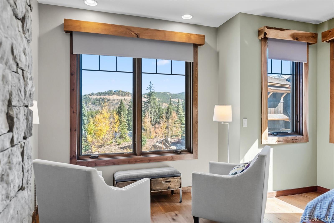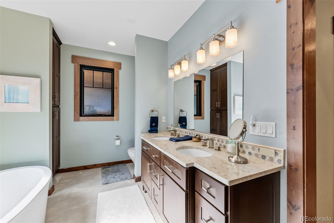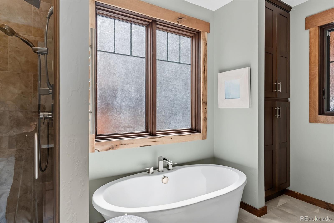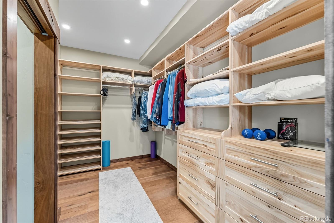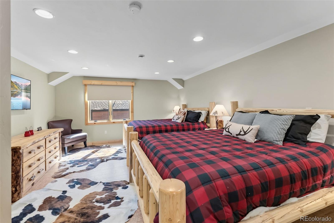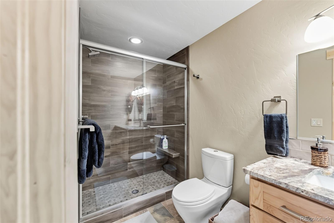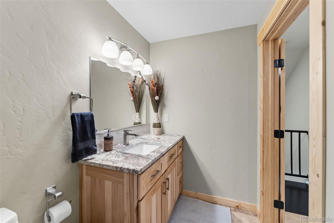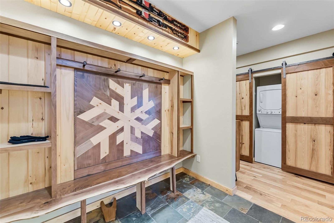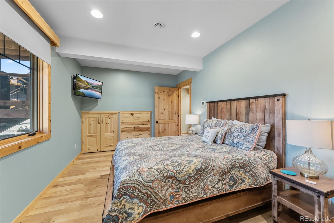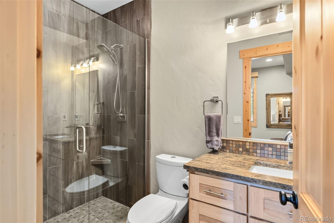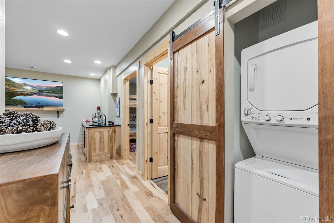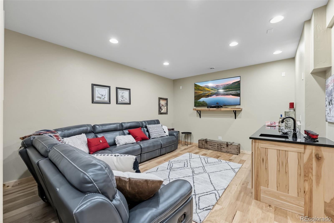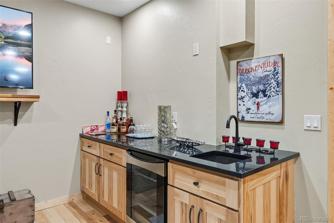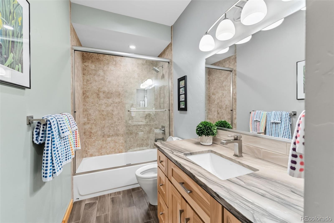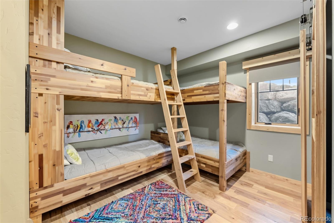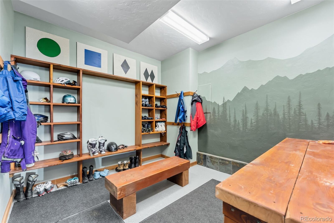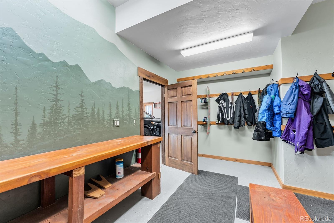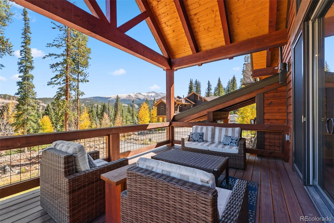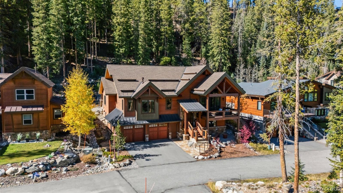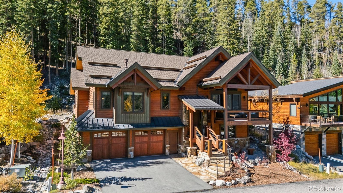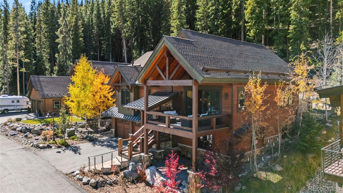Find us on...
Dashboard
- 4 Beds
- 5 Baths
- 3,505 Sqft
- .44 Acres
New Search X
103 Victory Lane
Nestled in the sought-after Warriors Preserve, this exceptional custom-built home offers unparalleled convenience and luxury, allowing you to walk, ski, or hop on the bus to Peak 9 or vibrant Main Street Breckenridge. With exquisite custom finishes throughout, no detail has been overlooked. Offered fully furnished this home is turnkey and ready for you to enjoy. The heart of the home features a spacious and inviting layout, perfect for both entertaining and relaxing. Enjoy the breathtaking views of Baldy Mountain from the covered deck, or unwind in the expansive, enclosed Colorado room complete with a fire pit, hot tub, and built-in grill. This 4-bedroom, 5-bathroom masterpiece includes a cozy bunk room and three bedrooms featuring private ensuite baths. Additional living spaces include second living room on the lower level and a versatile office, art studio, or exercise room. The large garage includes a fully outfitted gear storage room, perfect for all your mountain toys! Enjoy access to the slopes from Warriors Preserve, and make use of two extra parking spaces across from the driveway on this almost half-acre lot. A perfect blend of mountain living, luxury, and convenience — a true Breckenridge gem!
Listing Office: Cornerstone Real Estate Co, LLC 
Essential Information
- MLS® #6180303
- Price$3,400,000
- Bedrooms4
- Bathrooms5.00
- Full Baths4
- Half Baths1
- Square Footage3,505
- Acres0.44
- Year Built2015
- TypeResidential
- Sub-TypeSingle Family Residence
- StatusActive
Community Information
- Address103 Victory Lane
- SubdivisionWarriors Preserve Sub
- CityBreckenridge
- CountySummit
- StateCO
- Zip Code80424
Amenities
- AmenitiesTrail(s)
- Parking Spaces6
- ParkingFloor Coating, Heated Garage
- # of Garages2
- ViewMountain(s), Valley
Utilities
Cable Available, Electricity Connected, Internet Access (Wired), Natural Gas Connected
Interior
- HeatingNatural Gas, Radiant Floor
- CoolingOther
- FireplaceYes
- FireplacesGas, Great Room
- StoriesMulti/Split
Appliances
Bar Fridge, Dishwasher, Disposal, Double Oven, Dryer, Oven, Range, Washer, Wine Cooler
Exterior
- RoofShingle
Exterior Features
Balcony, Fire Pit, Gas Grill, Lighting, Rain Gutters, Spa/Hot Tub
School Information
- DistrictSummit RE-1
- ElementaryBreckenridge
- MiddleSummit
- HighSummit
Additional Information
- Date ListedSeptember 18th, 2025
- ZoningB30-6
Listing Details
Cornerstone Real Estate Co, LLC
 Terms and Conditions: The content relating to real estate for sale in this Web site comes in part from the Internet Data eXchange ("IDX") program of METROLIST, INC., DBA RECOLORADO® Real estate listings held by brokers other than RE/MAX Professionals are marked with the IDX Logo. This information is being provided for the consumers personal, non-commercial use and may not be used for any other purpose. All information subject to change and should be independently verified.
Terms and Conditions: The content relating to real estate for sale in this Web site comes in part from the Internet Data eXchange ("IDX") program of METROLIST, INC., DBA RECOLORADO® Real estate listings held by brokers other than RE/MAX Professionals are marked with the IDX Logo. This information is being provided for the consumers personal, non-commercial use and may not be used for any other purpose. All information subject to change and should be independently verified.
Copyright 2026 METROLIST, INC., DBA RECOLORADO® -- All Rights Reserved 6455 S. Yosemite St., Suite 500 Greenwood Village, CO 80111 USA
Listing information last updated on January 25th, 2026 at 9:18am MST.

