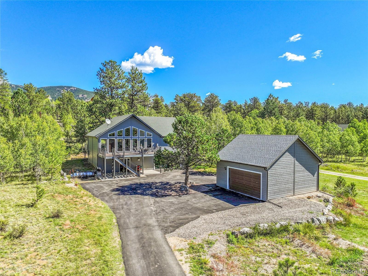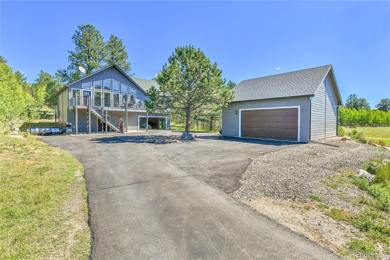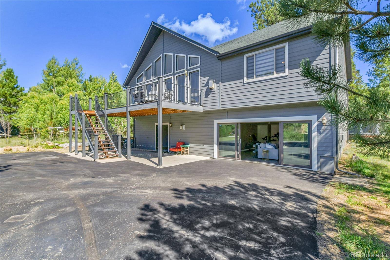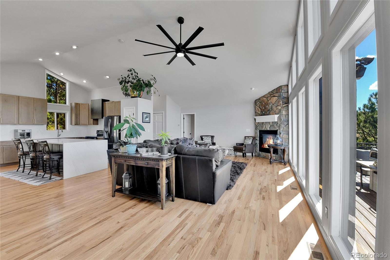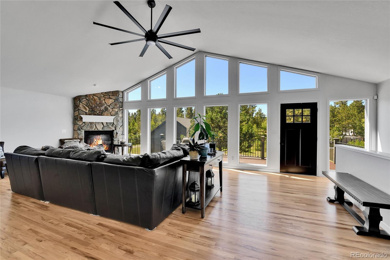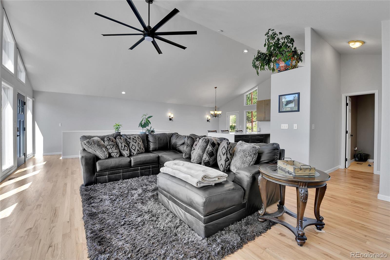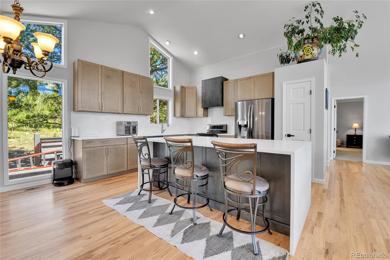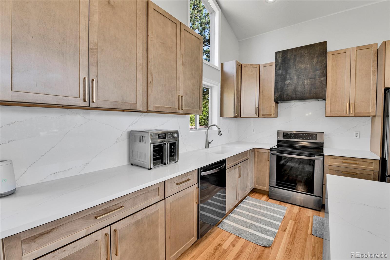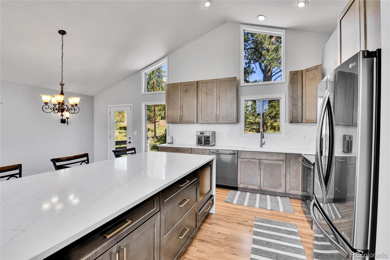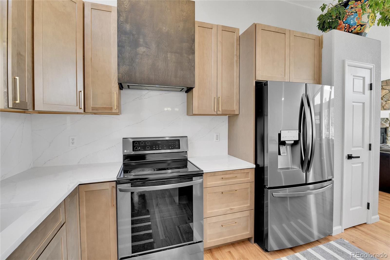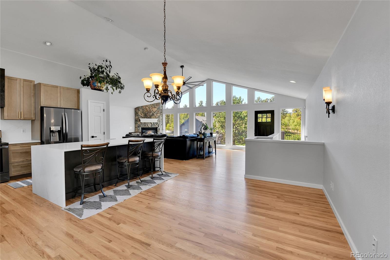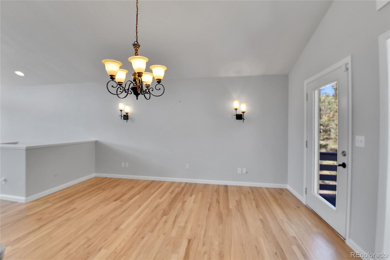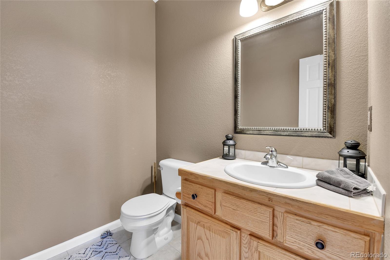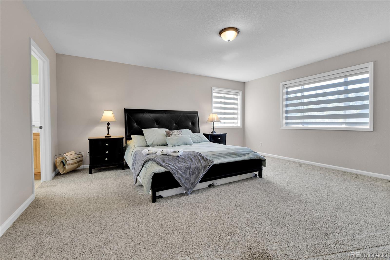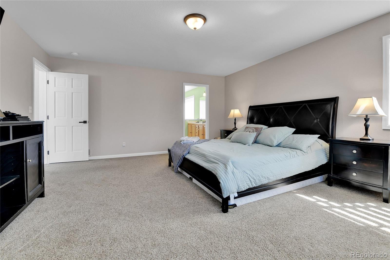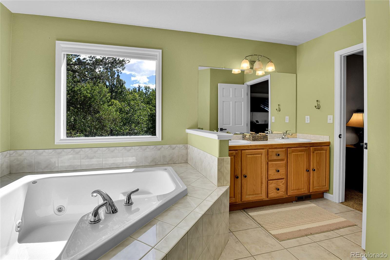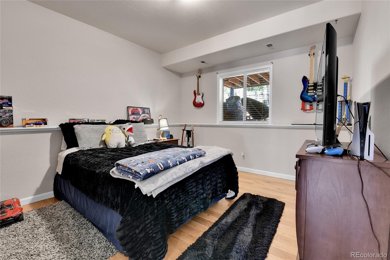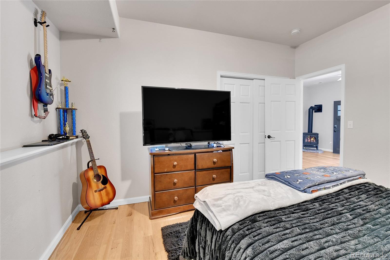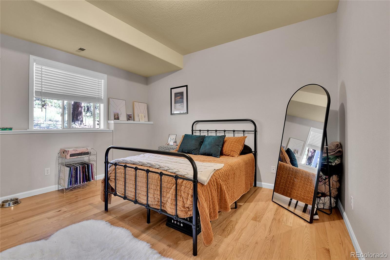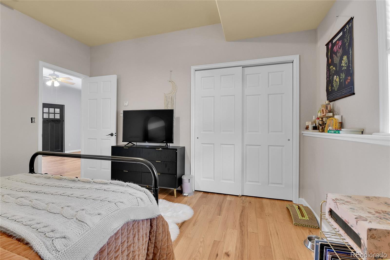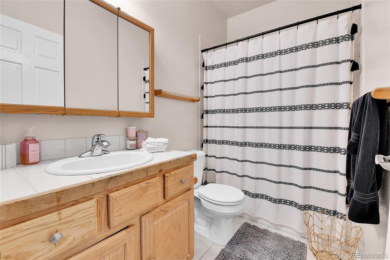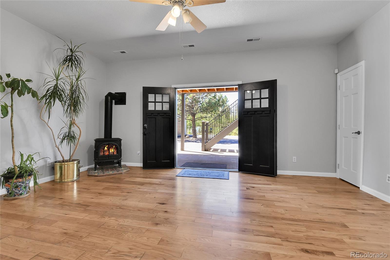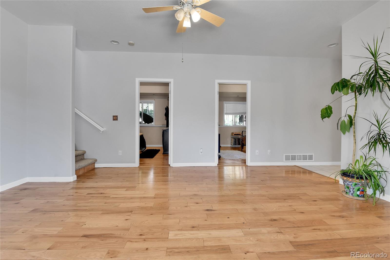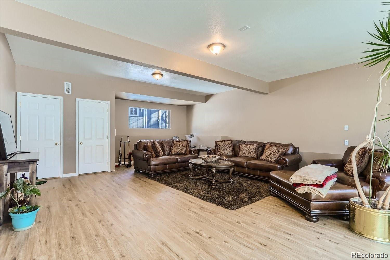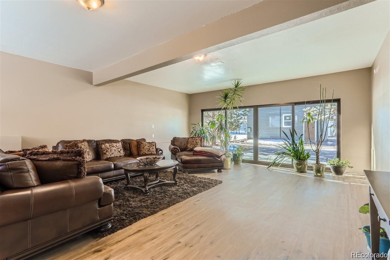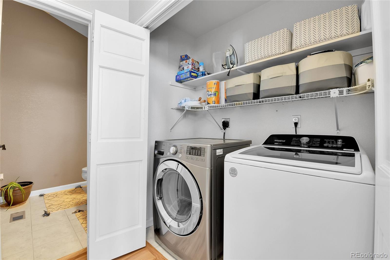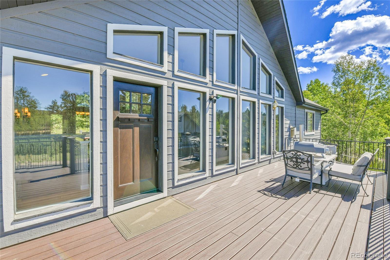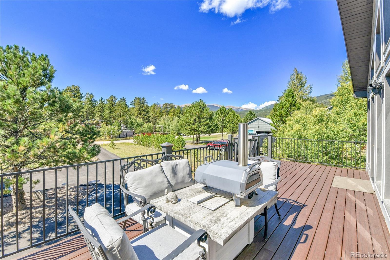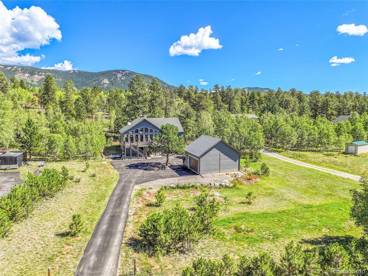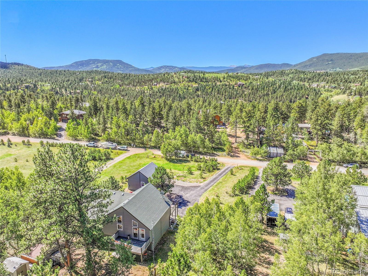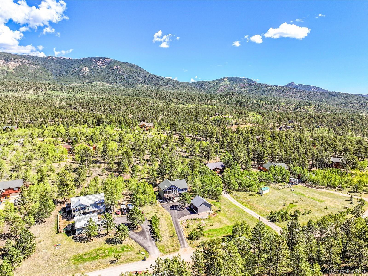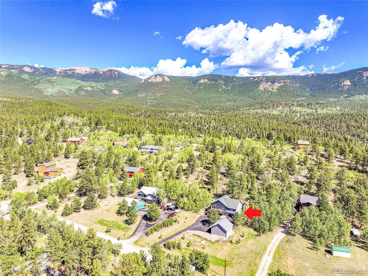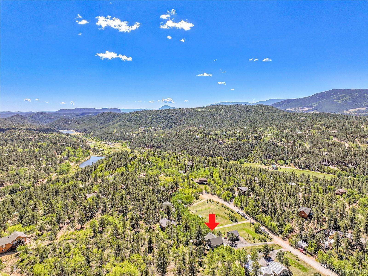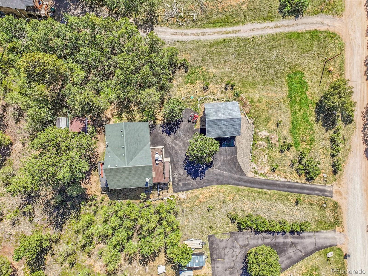Find us on...
Dashboard
- 3 Beds
- 3 Baths
- 2,976 Sqft
- 1 Acres
New Search X
125 El Lobo Lane
Welcome home to this raised ranch in sought-after Elk Creek Highlands! This exceptional 3-bed, 3-bath home features a spacious main floor primary suite with a five-piece bathroom and a large walk-in closet. The open and inviting living, dining, and kitchen areas showcase tall vaulted ceilings, large windows framing mountain views, and recently refinished oak floors. The brand-new kitchen is a showstopper, complete with new cabinets, new quartz countertops, and a waterfall island. A second family room provides plenty of space for entertaining and endless light with large sliding glass doors. The exterior complements a brand-new oversized 2-car garage. Step outside onto either of your two decks—one bathed in sunlight at the front, and another overlooking an Aspen grove in the backyard. Additional perks include two sheds for storage and community amenities such as horse stables and a stocked lake. Experience mountain living at its finest, with numerous nearby hikes and easy access to the national forest. Make this Elk Creek Highlands home your sanctuary!
Listing Office: Jade Real Estate 
Essential Information
- MLS® #6188669
- Price$730,000
- Bedrooms3
- Bathrooms3.00
- Full Baths2
- Half Baths1
- Square Footage2,976
- Acres1.00
- Year Built2001
- TypeResidential
- Sub-TypeSingle Family Residence
- StatusActive
Community Information
- Address125 El Lobo Lane
- SubdivisionElk Creek Highlands
- CityBailey
- CountyPark
- StateCO
- Zip Code80421
Amenities
- Parking Spaces2
- ParkingAsphalt, Oversized
- # of Garages2
- ViewMountain(s)
Interior
- HeatingForced Air
- CoolingNone
- FireplaceYes
- # of Fireplaces2
- FireplacesBasement, Family Room
- StoriesTwo
Interior Features
Ceiling Fan(s), Eat-in Kitchen, Entrance Foyer, Five Piece Bath, Kitchen Island, Open Floorplan, Pantry, Primary Suite, Quartz Counters, Vaulted Ceiling(s), Walk-In Closet(s)
Appliances
Dishwasher, Dryer, Oven, Range, Range Hood, Refrigerator, Washer
Exterior
- Exterior FeaturesBalcony
- RoofComposition
School Information
- DistrictPlatte Canyon RE-1
- ElementaryDeer Creek
- MiddleFitzsimmons
- HighPlatte Canyon
Additional Information
- Date ListedSeptember 11th, 2025
Listing Details
 Jade Real Estate
Jade Real Estate
 Terms and Conditions: The content relating to real estate for sale in this Web site comes in part from the Internet Data eXchange ("IDX") program of METROLIST, INC., DBA RECOLORADO® Real estate listings held by brokers other than RE/MAX Professionals are marked with the IDX Logo. This information is being provided for the consumers personal, non-commercial use and may not be used for any other purpose. All information subject to change and should be independently verified.
Terms and Conditions: The content relating to real estate for sale in this Web site comes in part from the Internet Data eXchange ("IDX") program of METROLIST, INC., DBA RECOLORADO® Real estate listings held by brokers other than RE/MAX Professionals are marked with the IDX Logo. This information is being provided for the consumers personal, non-commercial use and may not be used for any other purpose. All information subject to change and should be independently verified.
Copyright 2026 METROLIST, INC., DBA RECOLORADO® -- All Rights Reserved 6455 S. Yosemite St., Suite 500 Greenwood Village, CO 80111 USA
Listing information last updated on January 24th, 2026 at 10:49am MST.

