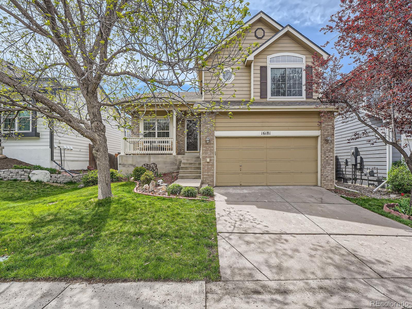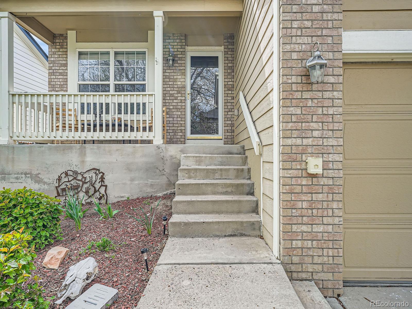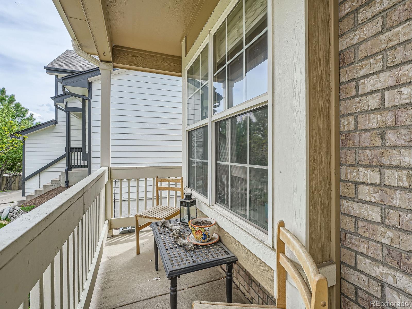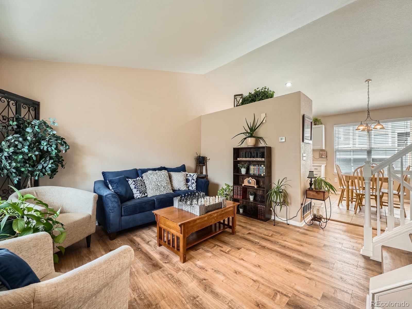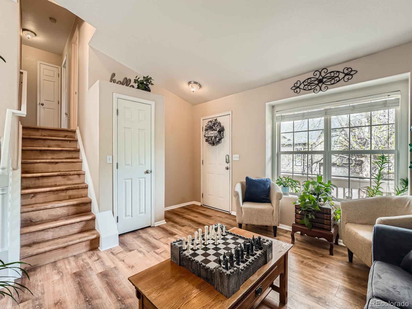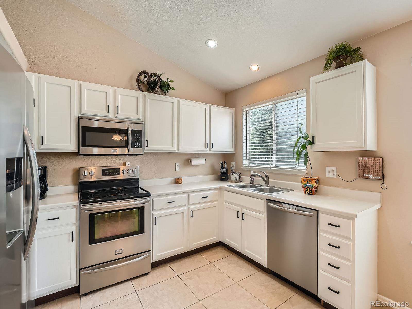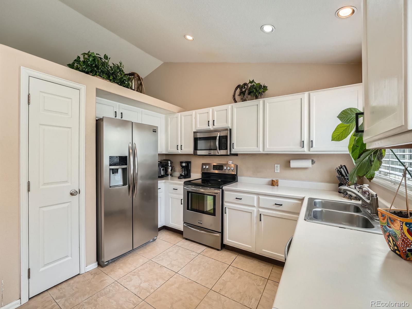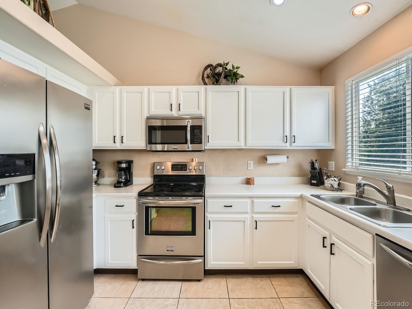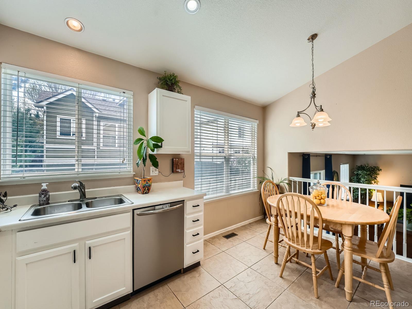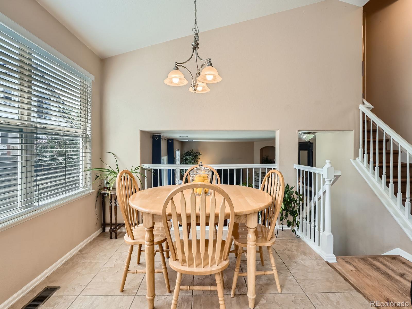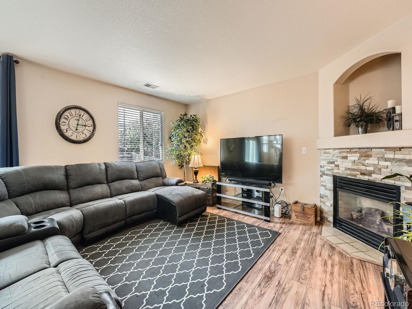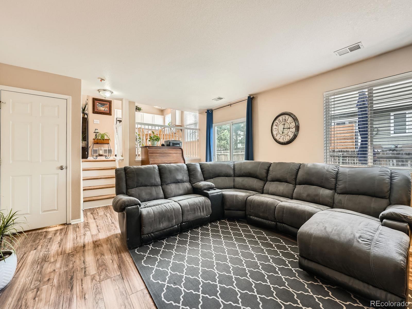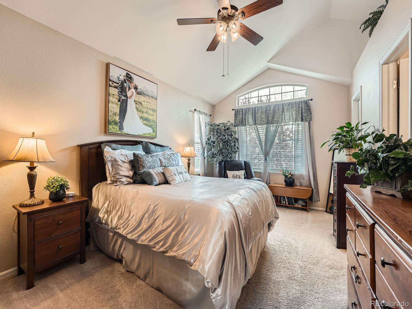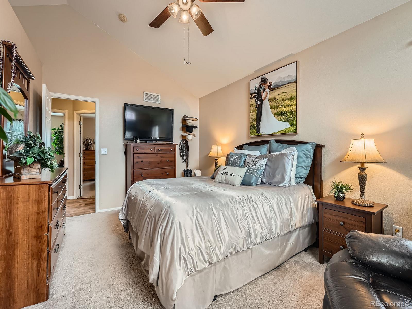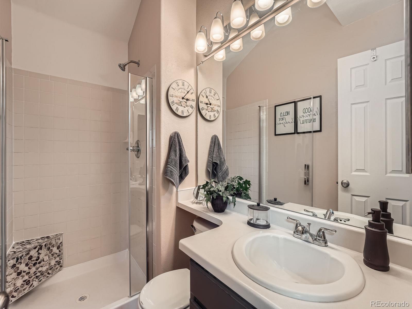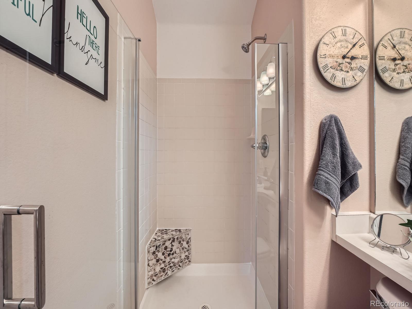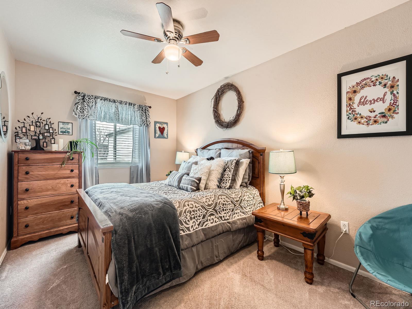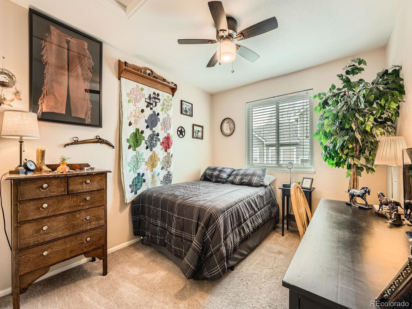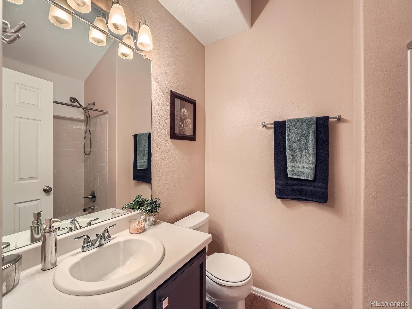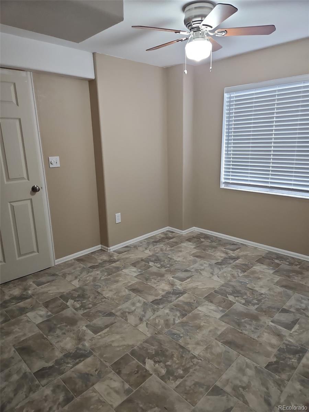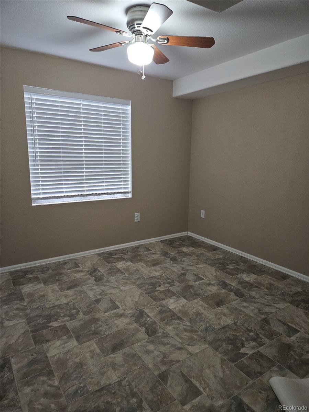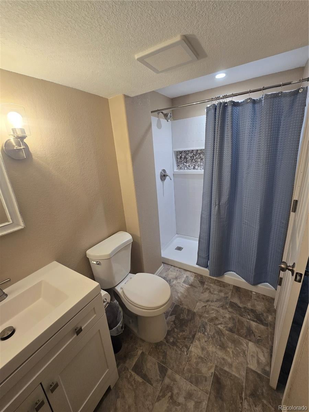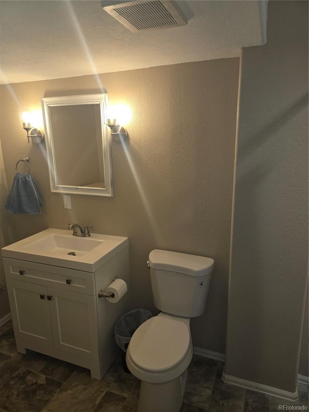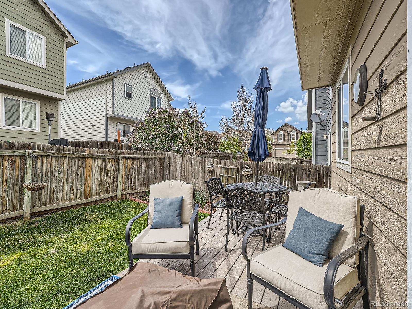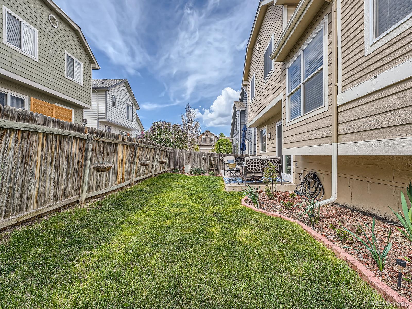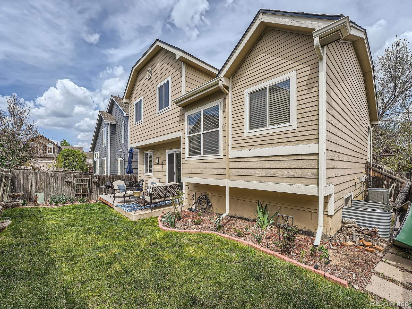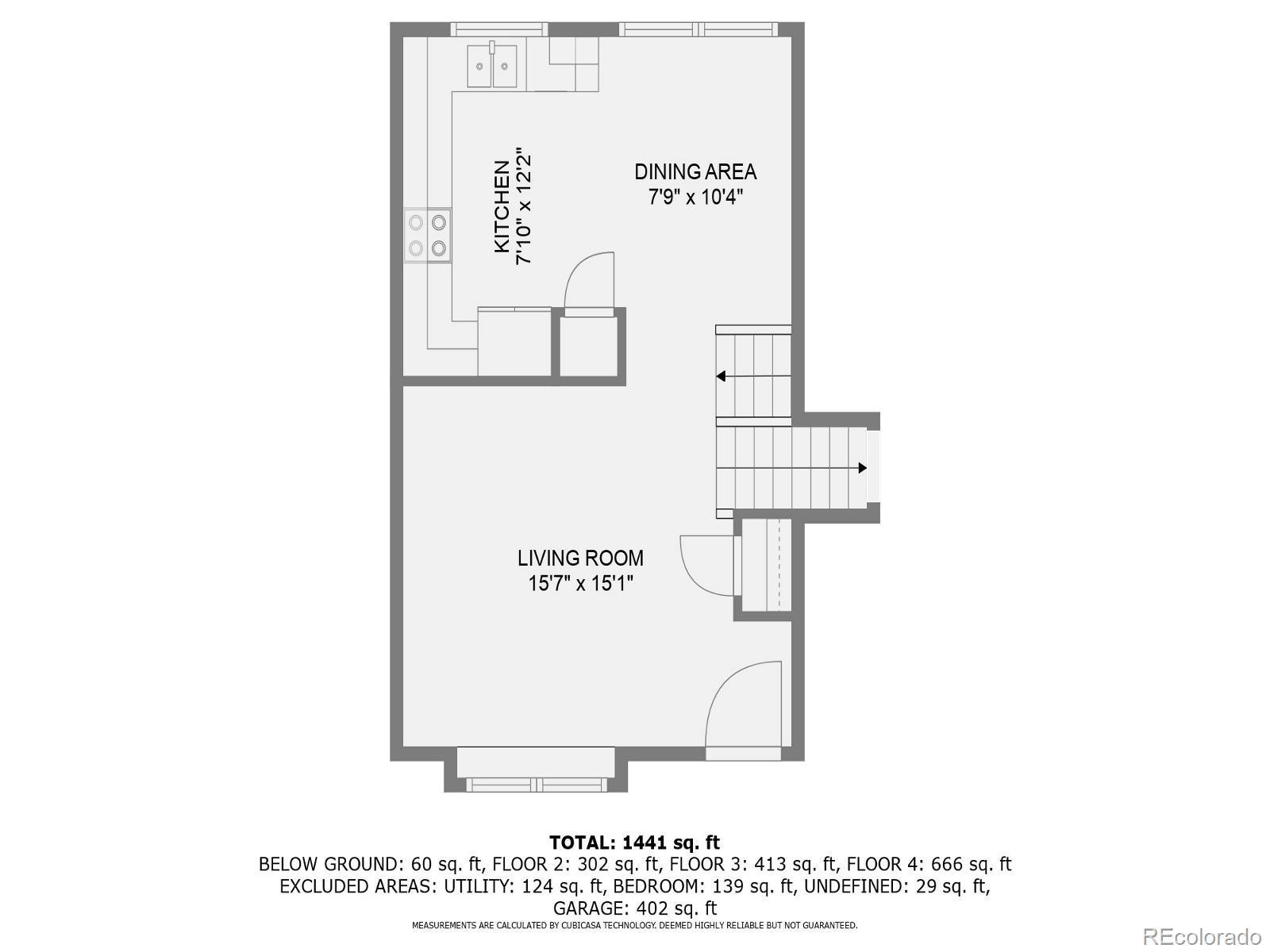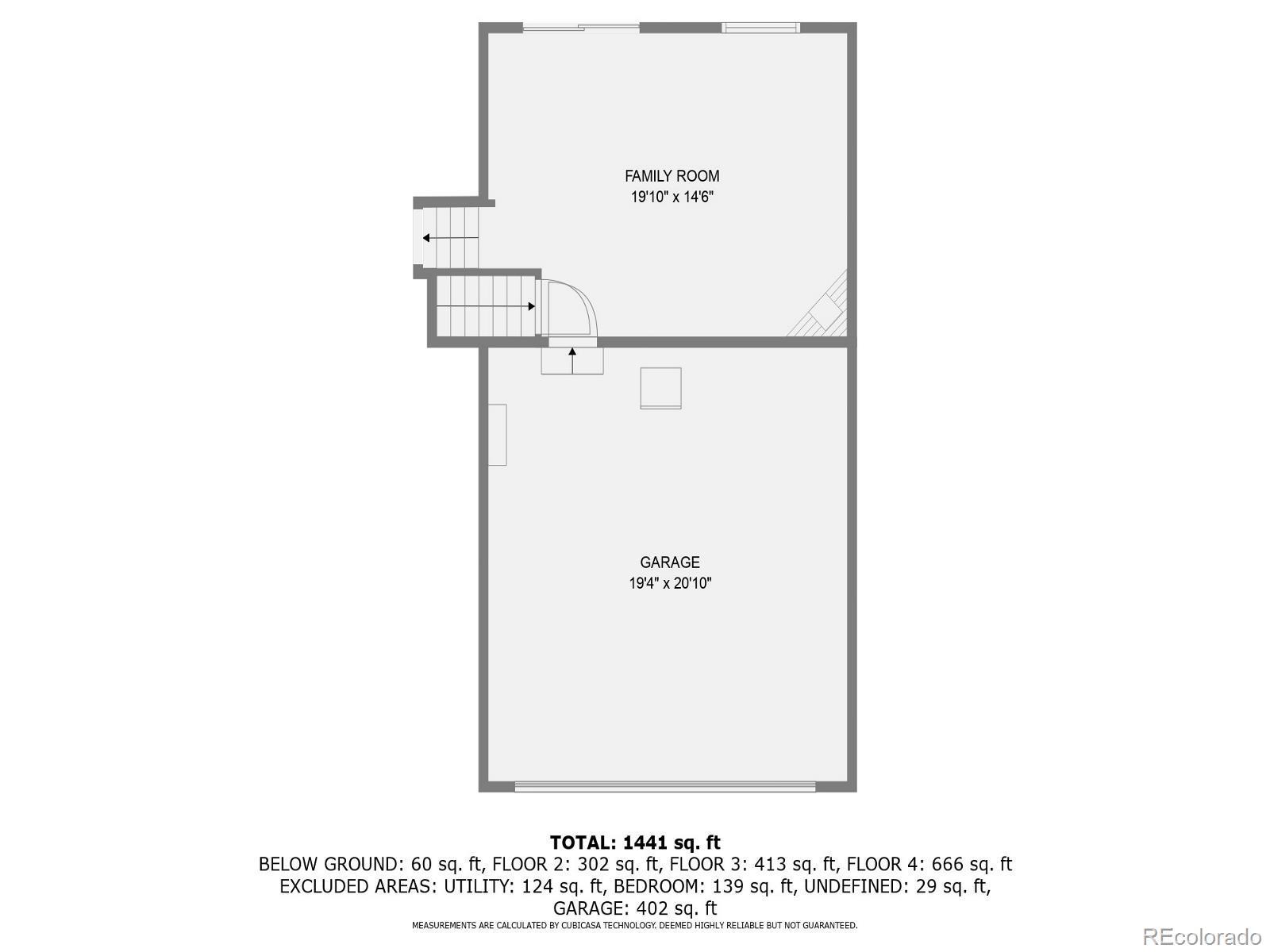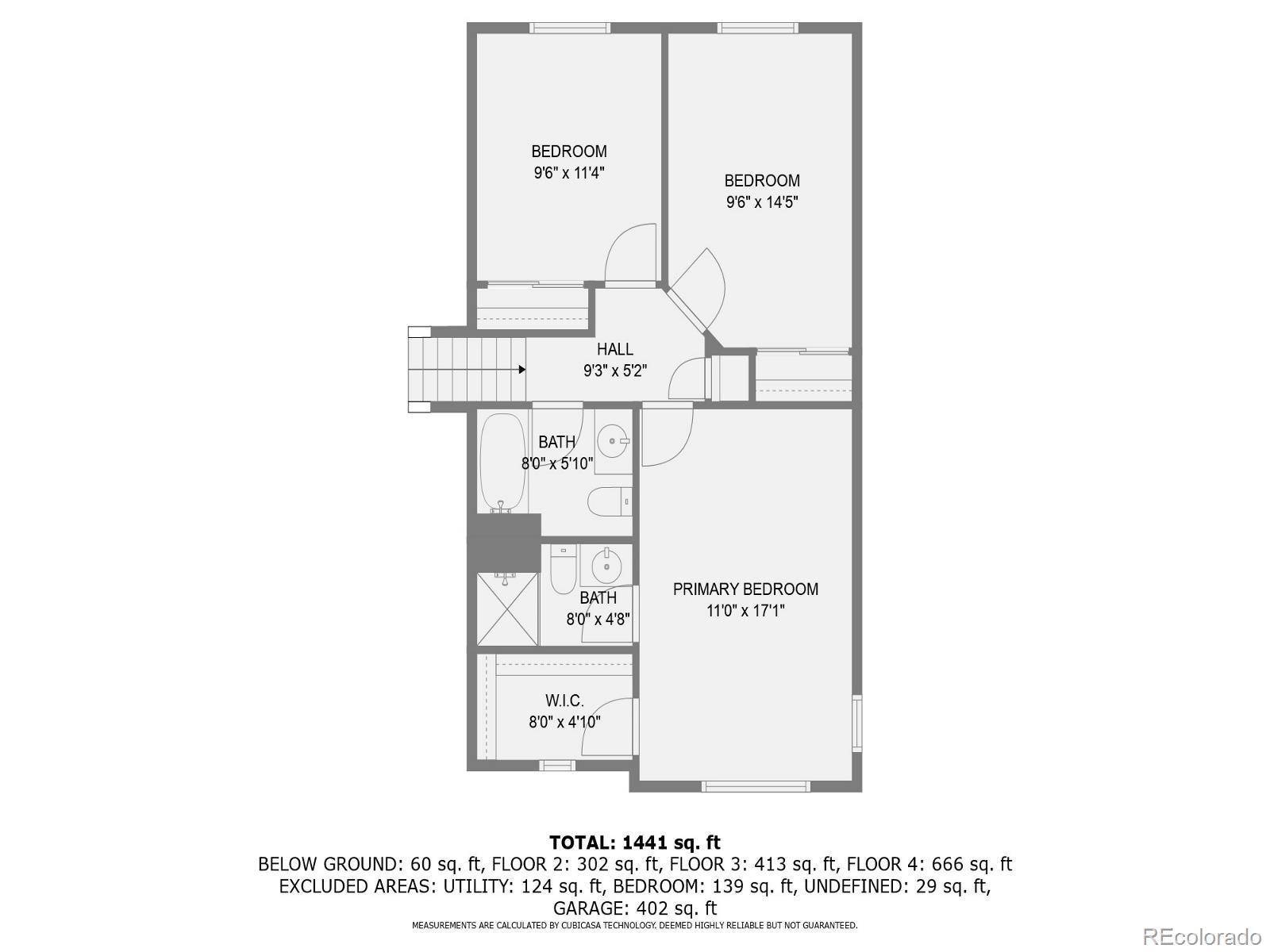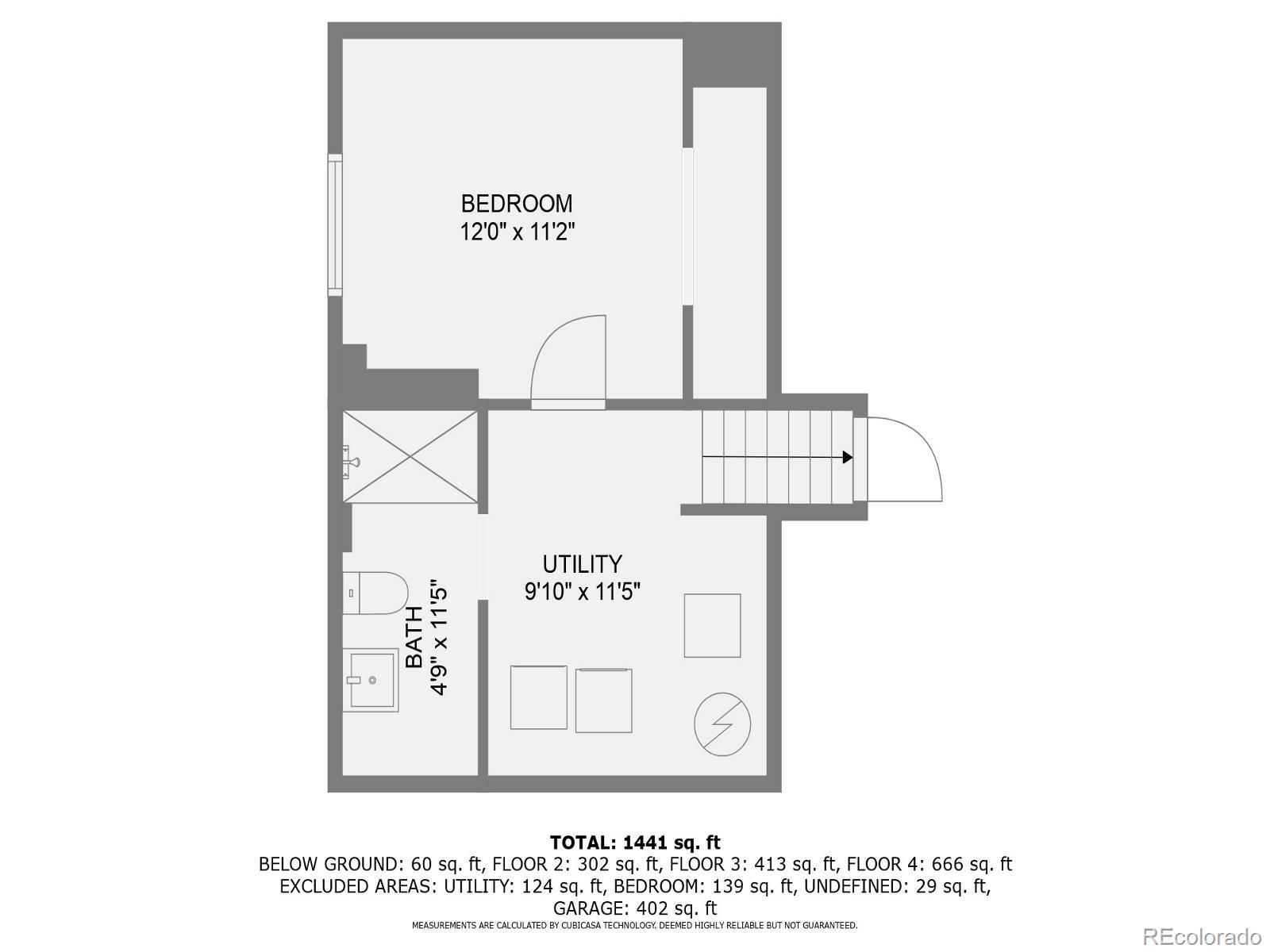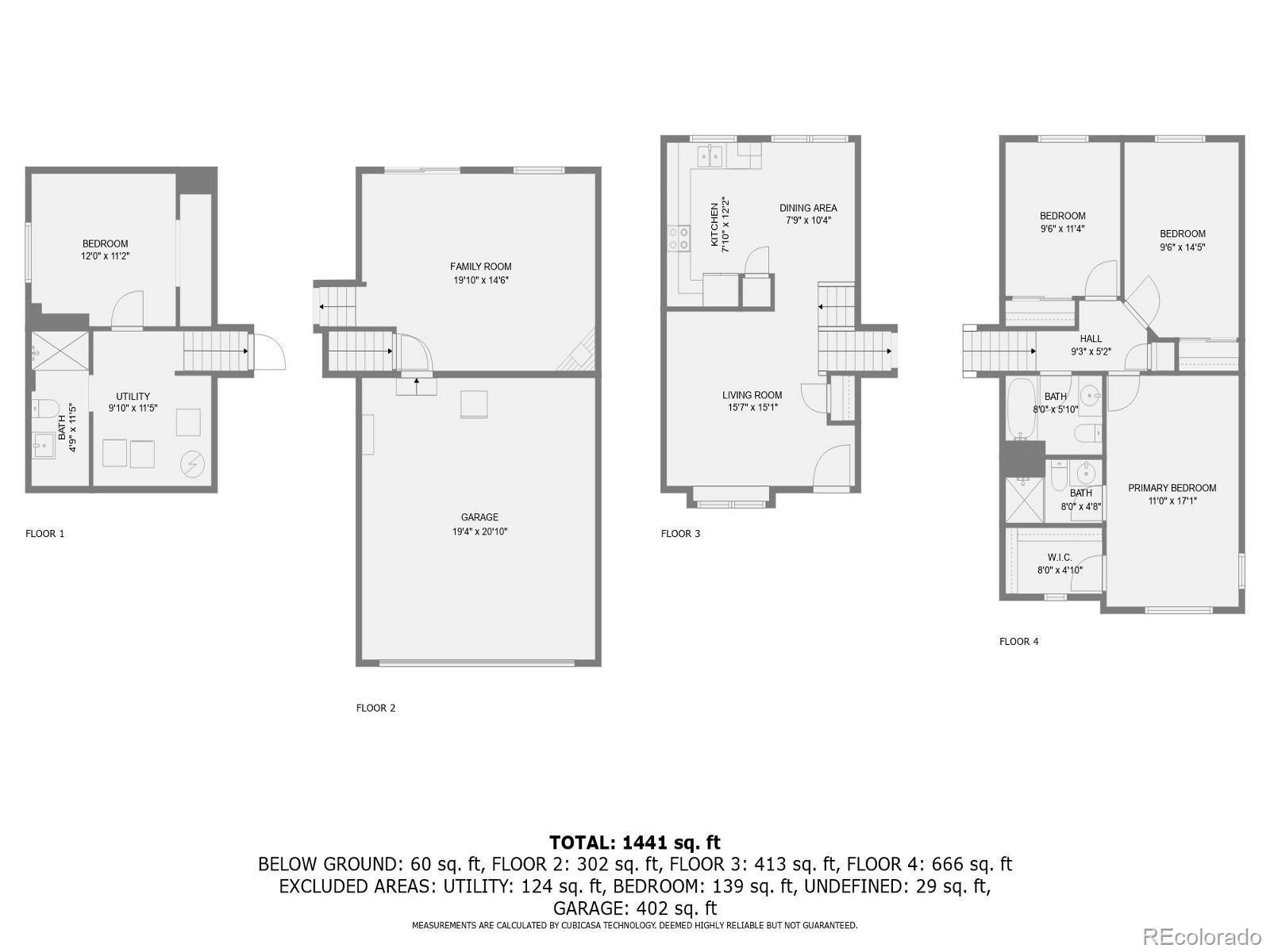Find us on...
Dashboard
- 4 Beds
- 3 Baths
- 1,832 Sqft
- .08 Acres
New Search X
16181 White Hawk Drive
Welcome home! This beautifully designed tri-level home with basement 4 bedroom, 3 bath home boasts an inviting open floorplan that features vaulted ceilings, creating a spacious and airy atmosphere throughout. The heart of the home is the open and inviting kitchen with stainless steel appliances and white cabinetry. The eat-in kitchen is open to the family room, making it perfect for gatherings. New luxury vinyl plank floor. Cozy up in the family room, which features its own gas fireplace and direct access to your backyard, ideal for entertaining or relaxing. The spacious primary bedroom is a true retreat, equipped with a ceiling fan, a 3/4 bath and a generous walk-in closet. Upstairs, you'll find two additional bedrooms, each with its own ceiling fan, along with a shared full bath for added convenience. The basement offers 1 bedroom with an egress window, its own full bath and a laundry room. Roof was replaced in 2023 and has class 4 shingles, which is the highest rating impact-resisting roof, particularly from hail.
Listing Office: Keller Williams Avenues Realty 
Essential Information
- MLS® #6205584
- Price$525,000
- Bedrooms4
- Bathrooms3.00
- Full Baths2
- Square Footage1,832
- Acres0.08
- Year Built1999
- TypeResidential
- Sub-TypeSingle Family Residence
- StatusActive
Community Information
- Address16181 White Hawk Drive
- SubdivisionBradbury Ranch
- CityParker
- CountyDouglas
- StateCO
- Zip Code80134
Amenities
- Parking Spaces2
- # of Garages2
Amenities
Park, Playground, Pool, Tennis Court(s), Trail(s)
Utilities
Cable Available, Electricity Available, Electricity Connected, Internet Access (Wired), Natural Gas Available, Natural Gas Connected
Interior
- HeatingForced Air, Natural Gas
- CoolingCentral Air
- FireplaceYes
- FireplacesFamily Room
- StoriesTri-Level
Interior Features
Ceiling Fan(s), Pantry, Primary Suite, Vaulted Ceiling(s), Walk-In Closet(s)
Appliances
Dishwasher, Disposal, Microwave, Oven, Range, Refrigerator
Exterior
- Exterior FeaturesPrivate Yard, Rain Gutters
- RoofComposition
- FoundationConcrete Perimeter
Windows
Double Pane Windows, Egress Windows
School Information
- DistrictDouglas RE-1
- ElementaryPrairie Crossing
- MiddleSierra
- HighChaparral
Additional Information
- Date ListedMay 11th, 2025
Listing Details
 Keller Williams Avenues Realty
Keller Williams Avenues Realty
 Terms and Conditions: The content relating to real estate for sale in this Web site comes in part from the Internet Data eXchange ("IDX") program of METROLIST, INC., DBA RECOLORADO® Real estate listings held by brokers other than RE/MAX Professionals are marked with the IDX Logo. This information is being provided for the consumers personal, non-commercial use and may not be used for any other purpose. All information subject to change and should be independently verified.
Terms and Conditions: The content relating to real estate for sale in this Web site comes in part from the Internet Data eXchange ("IDX") program of METROLIST, INC., DBA RECOLORADO® Real estate listings held by brokers other than RE/MAX Professionals are marked with the IDX Logo. This information is being provided for the consumers personal, non-commercial use and may not be used for any other purpose. All information subject to change and should be independently verified.
Copyright 2025 METROLIST, INC., DBA RECOLORADO® -- All Rights Reserved 6455 S. Yosemite St., Suite 500 Greenwood Village, CO 80111 USA
Listing information last updated on December 25th, 2025 at 10:48pm MST.

