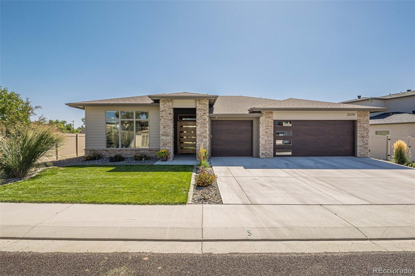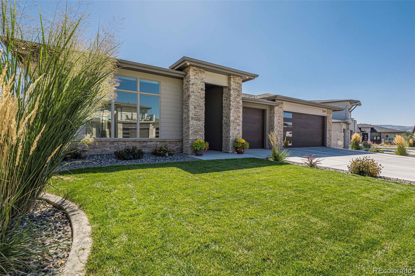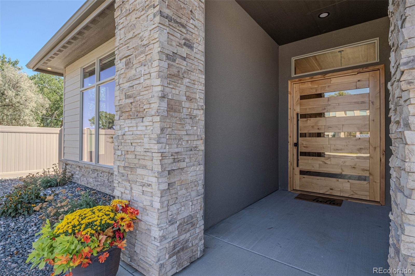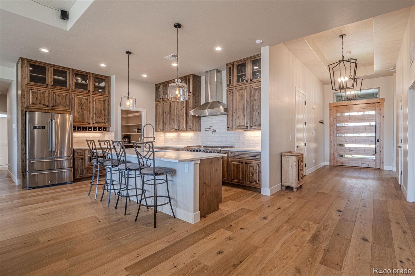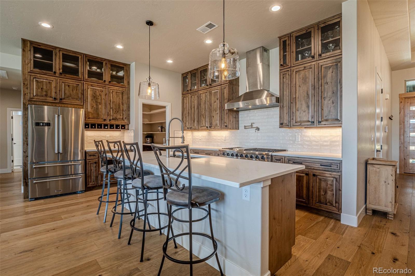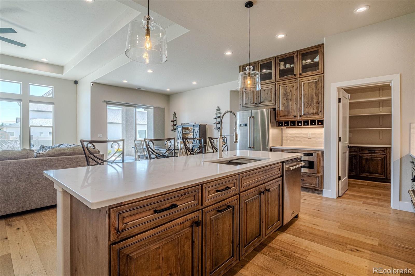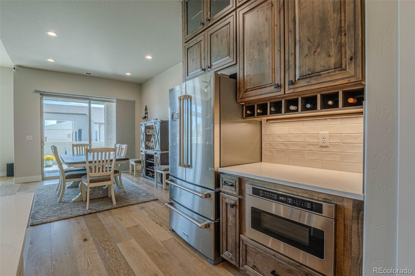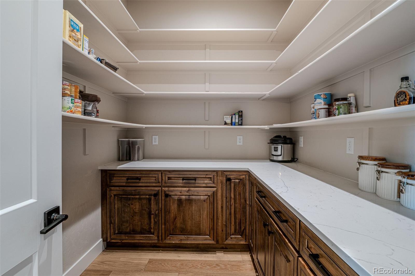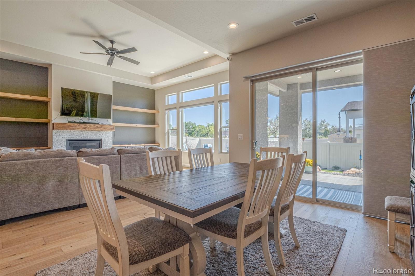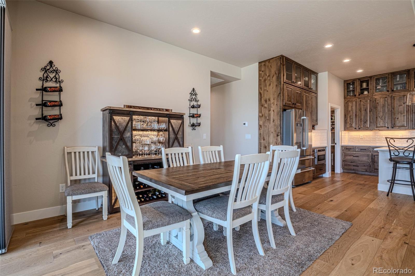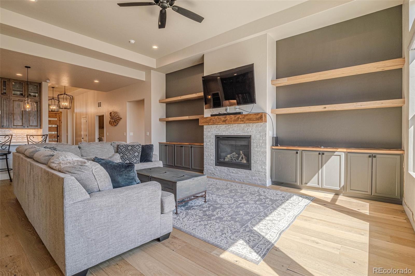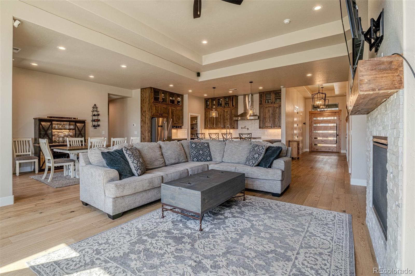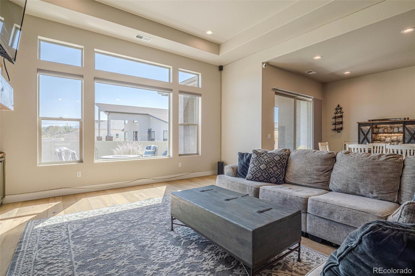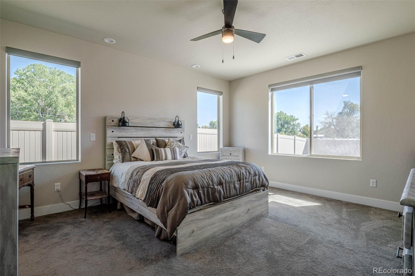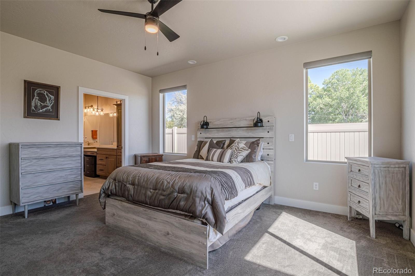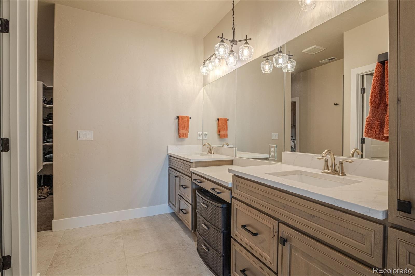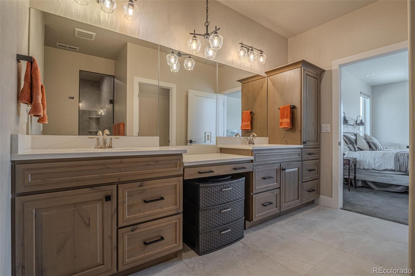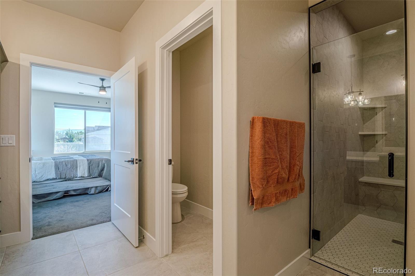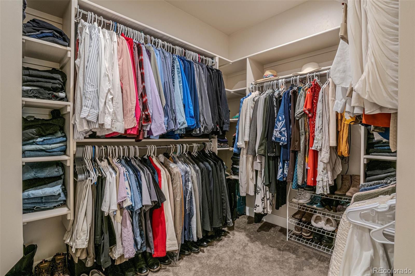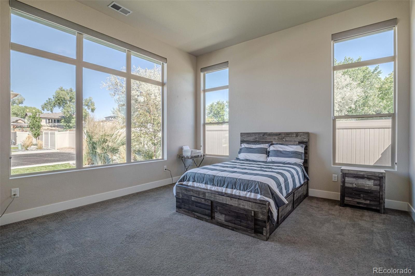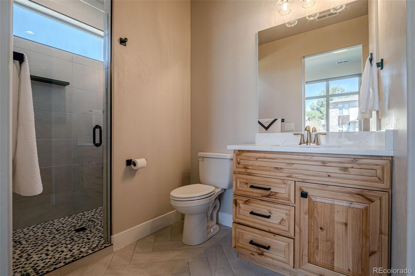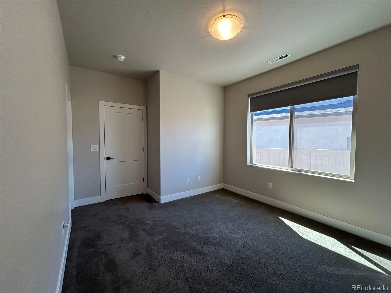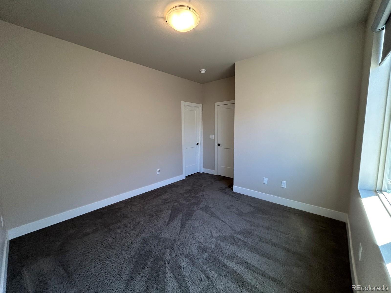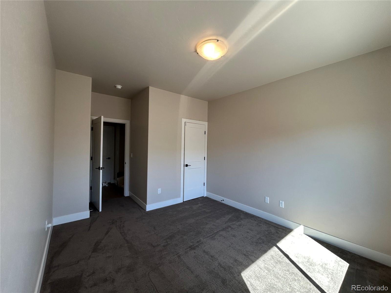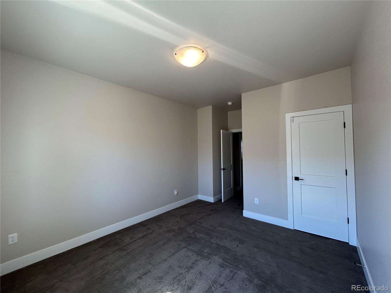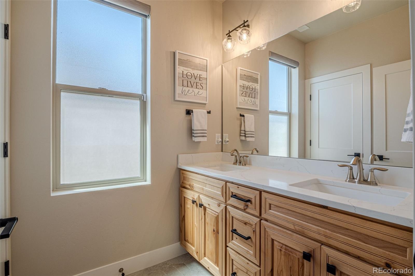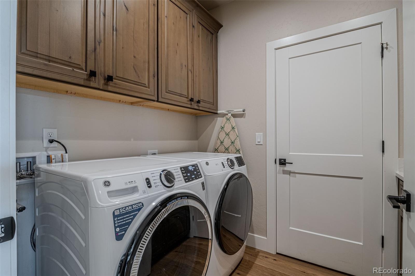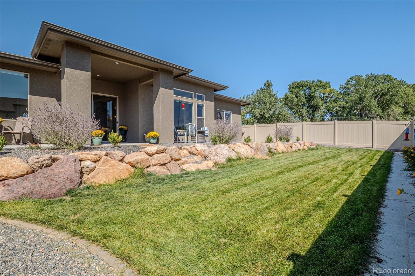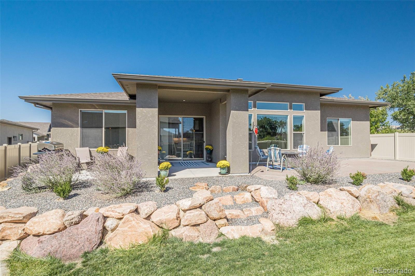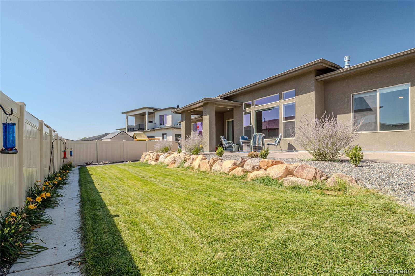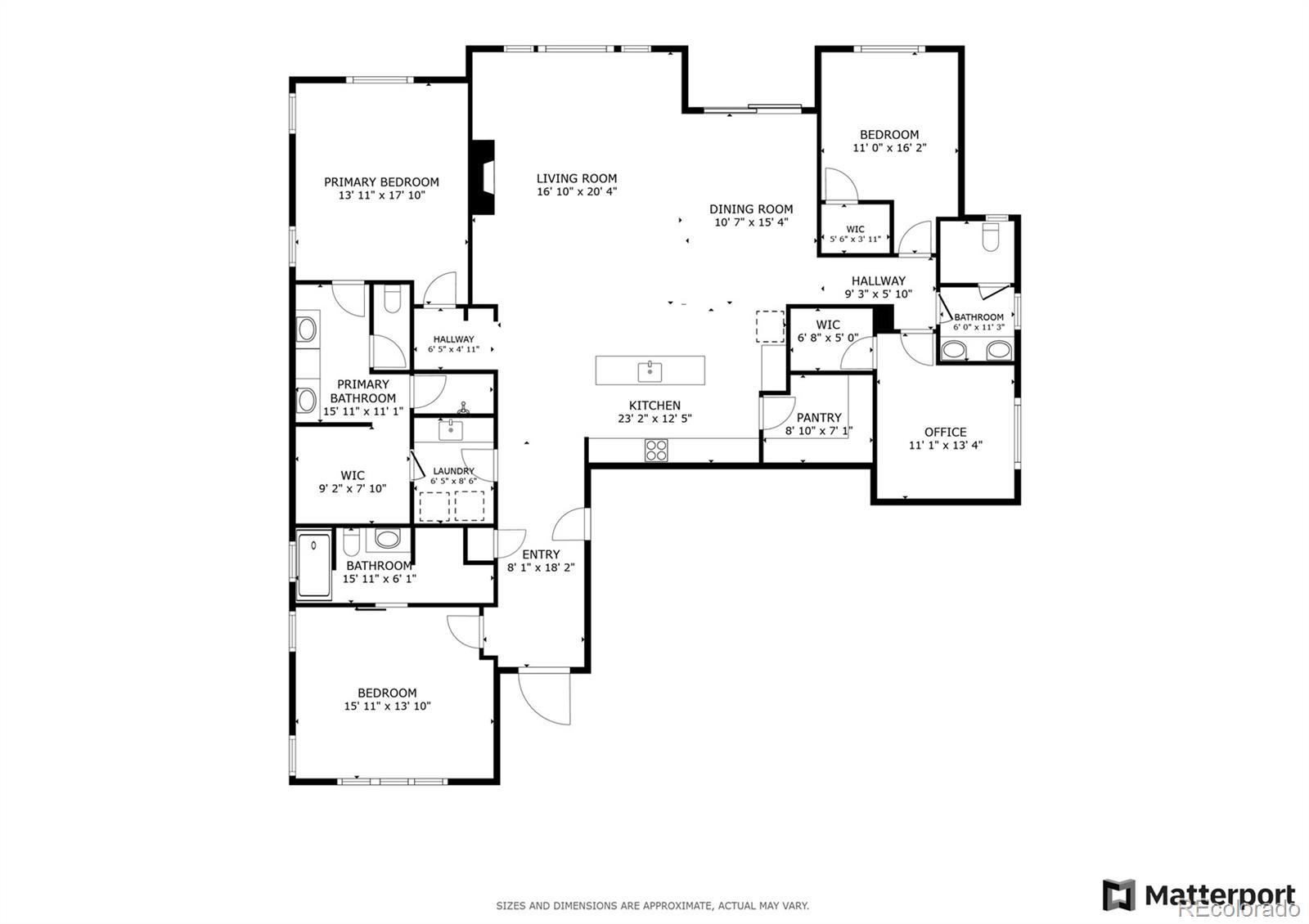Find us on...
Dashboard
- 4 Beds
- 3 Baths
- 2,446 Sqft
- .2 Acres
New Search X
2519 Tara Avenue
Do not miss your chance to own this highly sought-after floor plan with stunning upgrades! The grand entry begins with a custom-made door leading into a foyer with 12-foot ceilings, setting the tone for this home. The living room features high tray ceilings, oversized windows, and a stunning stone fireplace with a beautiful mantle. The chef’s kitchen boasts a quartz island, Alder cabinets, premium Thor appliances, a 48” gas range, pot filler, and a spacious butler’s pantry. All four bedrooms include walk-in closets, with the fourth bedroom serving as a guest suite or office with its own ¾ bath. The primary suite offers double vanities, a walk-in closet, and a large custom shower. The exterior features landscaped front and back yards, custom rock designs, and full vinyl fencing. The oversized garage has epoxy floors. This move-in-ready home offers both privacy and a striking design!
Listing Office: Redfin Corporation 
Essential Information
- MLS® #6228224
- Price$875,000
- Bedrooms4
- Bathrooms3.00
- Full Baths1
- Square Footage2,446
- Acres0.20
- Year Built2022
- TypeResidential
- Sub-TypeSingle Family Residence
- StatusPending
Community Information
- Address2519 Tara Avenue
- SubdivisionAspen Leaf
- CityGrand Junction
- CountyMesa
- StateCO
- Zip Code81505
Amenities
- Parking Spaces3
- ParkingFloor Coating
- # of Garages3
Interior
- HeatingForced Air
- CoolingCentral Air
- FireplaceYes
- # of Fireplaces1
- FireplacesGas, Gas Log, Living Room
- StoriesOne
Interior Features
High Ceilings, Kitchen Island, Pantry, Primary Suite, Quartz Counters, Walk-In Closet(s)
Appliances
Dishwasher, Microwave, Oven, Range, Refrigerator
Exterior
- RoofUnknown
School Information
- DistrictMesa County Valley 51
- ElementaryAppleton
- MiddleRedlands
- HighGrand Junction
Additional Information
- Date ListedMarch 20th, 2025
- ZoningRSF-4
Listing Details
 Redfin Corporation
Redfin Corporation
Office Contact
danielle.davies@redfin.com,303-963-6601
 Terms and Conditions: The content relating to real estate for sale in this Web site comes in part from the Internet Data eXchange ("IDX") program of METROLIST, INC., DBA RECOLORADO® Real estate listings held by brokers other than RE/MAX Professionals are marked with the IDX Logo. This information is being provided for the consumers personal, non-commercial use and may not be used for any other purpose. All information subject to change and should be independently verified.
Terms and Conditions: The content relating to real estate for sale in this Web site comes in part from the Internet Data eXchange ("IDX") program of METROLIST, INC., DBA RECOLORADO® Real estate listings held by brokers other than RE/MAX Professionals are marked with the IDX Logo. This information is being provided for the consumers personal, non-commercial use and may not be used for any other purpose. All information subject to change and should be independently verified.
Copyright 2025 METROLIST, INC., DBA RECOLORADO® -- All Rights Reserved 6455 S. Yosemite St., Suite 500 Greenwood Village, CO 80111 USA
Listing information last updated on May 2nd, 2025 at 2:34pm MDT.

