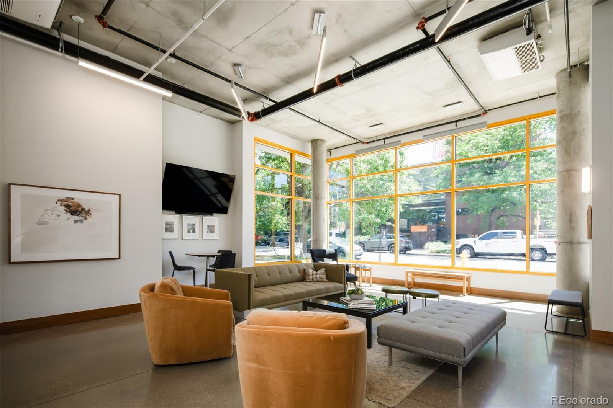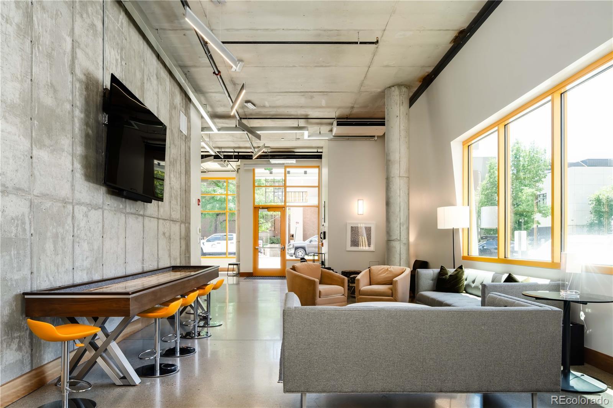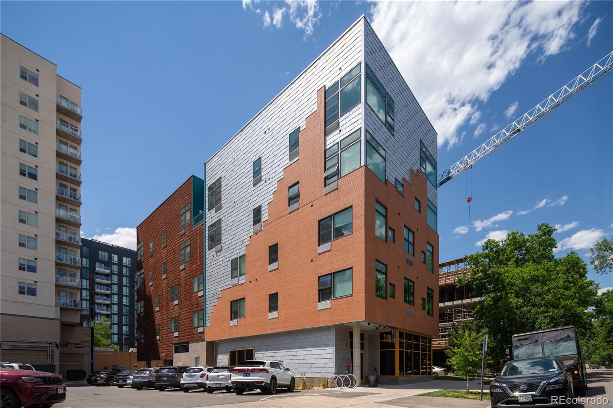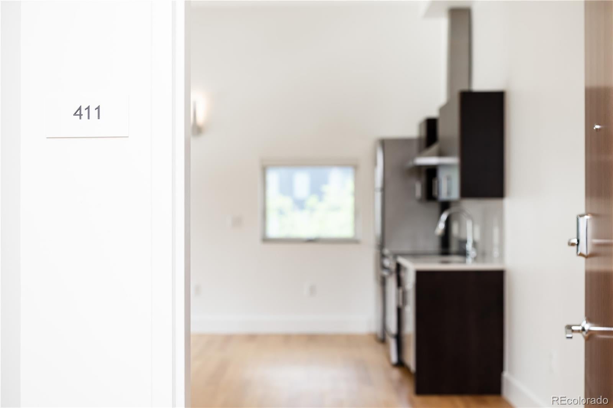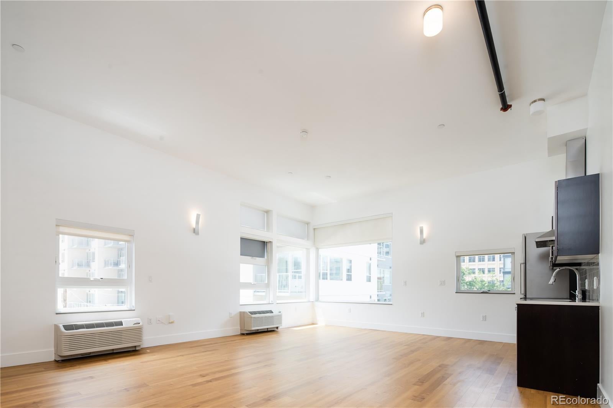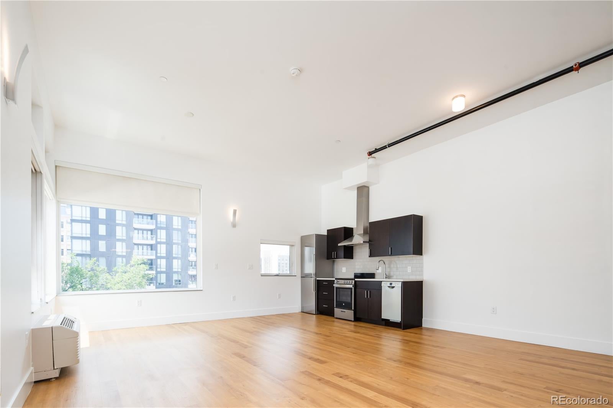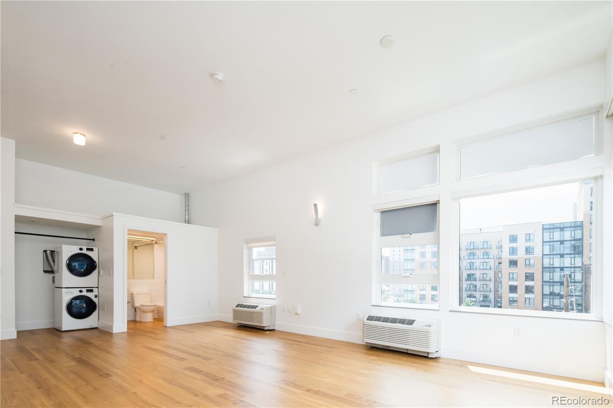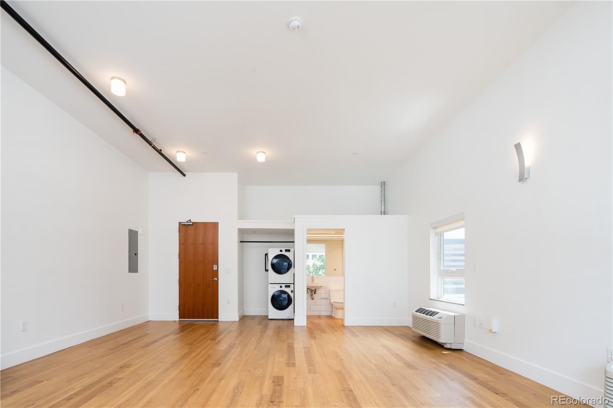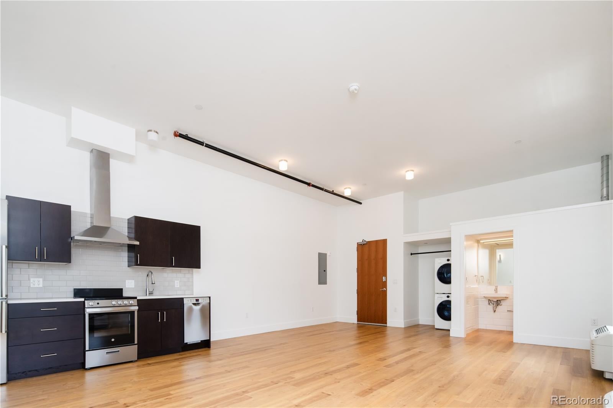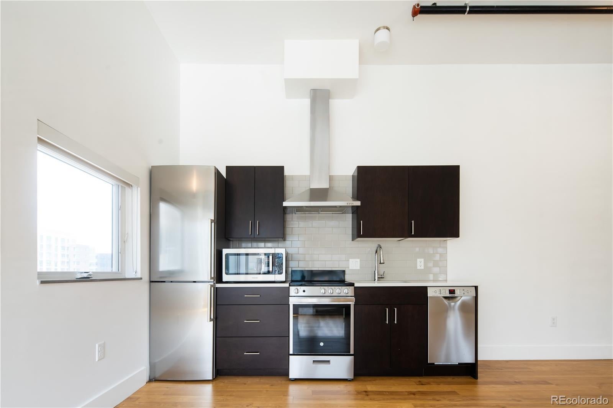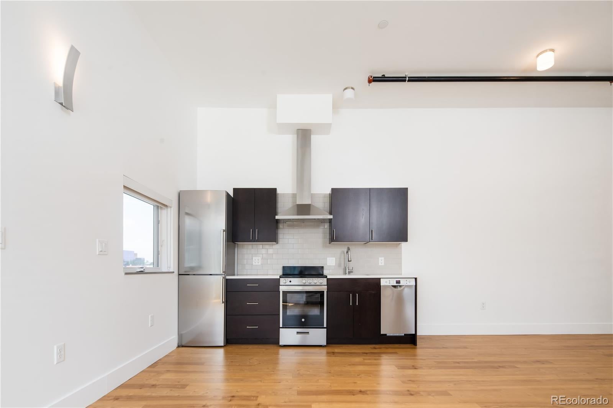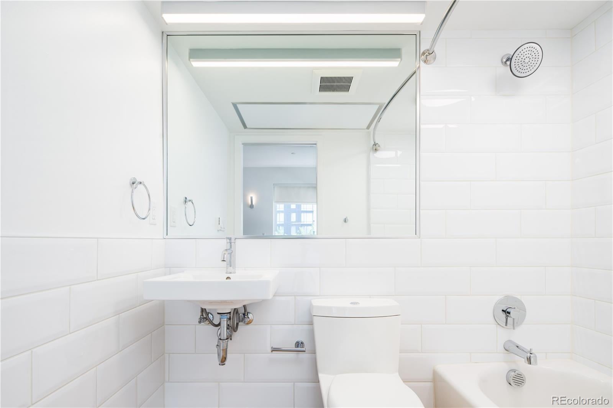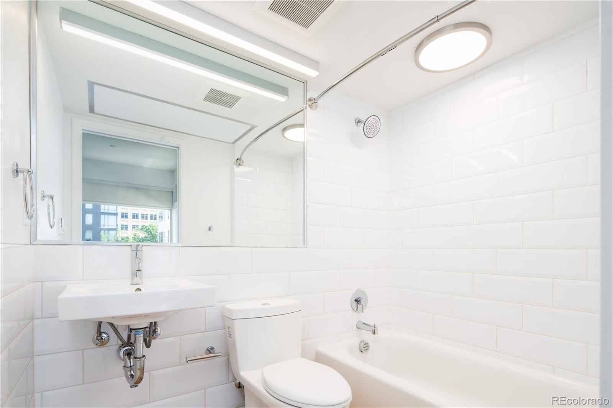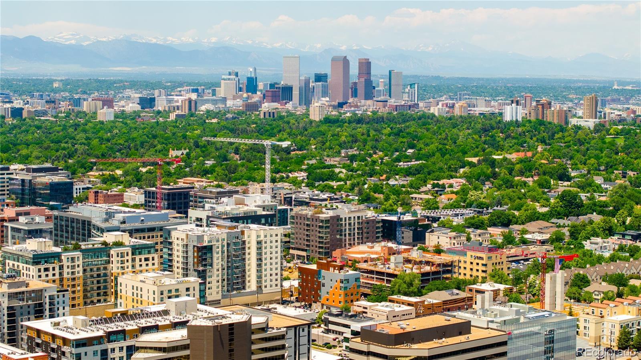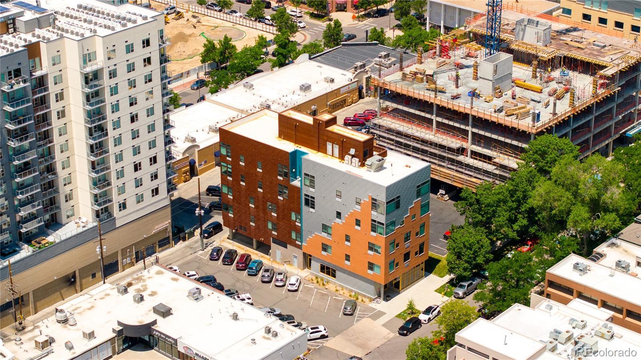Find us on...
Dashboard
- $570k Price
- 1 Bath
- 529 Sqft
- .14 Acres
New Search X
135 N Adams Street 411
The Residences at 135 Adams now offers a highly desired corner residence adjacent to Cherry Creek North. This coveted property combines elegant design with purposeful simplicity. A perfect pied-à-terre offers panoramic city views to the south and west, allowing sunlight to enter and showcase your neighborhood's unique skyline at its most beautiful times. This artisanal haven, Suite 411, presents a minimalist design through expert craftsmanship while featuring premium Bosch appliances together with carefully selected finishes that appeal to refined tastes. The open-concept design provides both aesthetic appeal and practicality, which suits the needs of urban residents who want a boutique retreat above the lively Cherry Creek North neighborhood. A block or two from your home leads to this exclusive lifestyle, which provides fine dining, world-class boutiques, wellness studios, and curated services all accessible on foot. This exceptional experience awaits those who want something beyond the ordinary while embracing simplicity in living.
Listing Office: City Lights Denver 
Essential Information
- MLS® #6235919
- Price$570,000
- Bathrooms1.00
- Full Baths1
- Square Footage529
- Acres0.14
- Year Built2019
- TypeResidential
- Sub-TypeCondominium
- StyleUrban Contemporary
- StatusActive
Community Information
- Address135 N Adams Street 411
- SubdivisionHarmans Subdivision
- CityDenver
- CountyDenver
- StateCO
- Zip Code80206
Amenities
- AmenitiesBike Storage, Elevator(s)
- Parking Spaces4
- ParkingTandem
- ViewCity
Utilities
Cable Available, Electricity Connected, Internet Access (Wired)
Interior
- HeatingElectric
- CoolingCentral Air
- StoriesOne
Interior Features
High Ceilings, High Speed Internet, Quartz Counters, Smoke Free, Wired for Data
Appliances
Dishwasher, Freezer, Range, Refrigerator, Smart Appliance(s)
Exterior
- Lot DescriptionNear Public Transit
- RoofMembrane
Exterior Features
Elevator, Gas Grill, Lighting
Windows
Double Pane Windows, Window Treatments
School Information
- DistrictDenver 1
- ElementaryBromwell
- MiddleMerrill
- HighEast
Additional Information
- Date ListedJuly 15th, 2025
- ZoningC-MX-5
Listing Details
 City Lights Denver
City Lights Denver
 Terms and Conditions: The content relating to real estate for sale in this Web site comes in part from the Internet Data eXchange ("IDX") program of METROLIST, INC., DBA RECOLORADO® Real estate listings held by brokers other than RE/MAX Professionals are marked with the IDX Logo. This information is being provided for the consumers personal, non-commercial use and may not be used for any other purpose. All information subject to change and should be independently verified.
Terms and Conditions: The content relating to real estate for sale in this Web site comes in part from the Internet Data eXchange ("IDX") program of METROLIST, INC., DBA RECOLORADO® Real estate listings held by brokers other than RE/MAX Professionals are marked with the IDX Logo. This information is being provided for the consumers personal, non-commercial use and may not be used for any other purpose. All information subject to change and should be independently verified.
Copyright 2025 METROLIST, INC., DBA RECOLORADO® -- All Rights Reserved 6455 S. Yosemite St., Suite 500 Greenwood Village, CO 80111 USA
Listing information last updated on August 6th, 2025 at 12:18am MDT.

