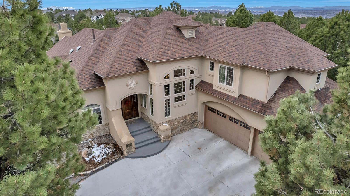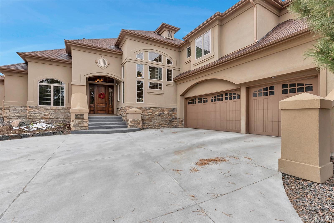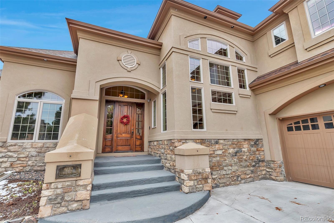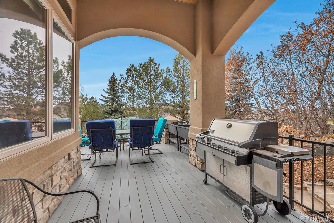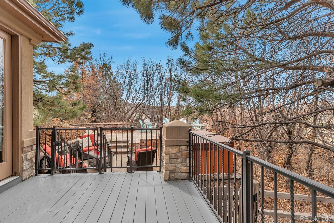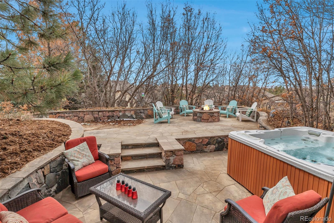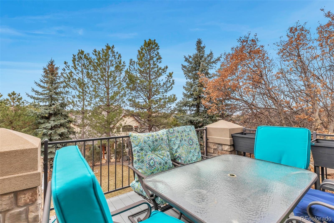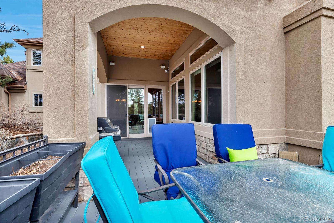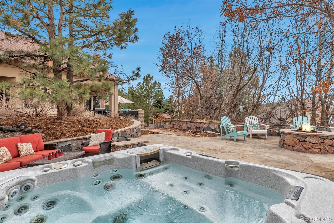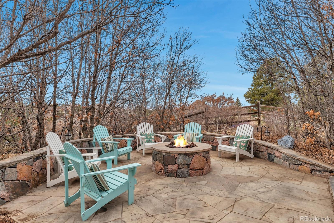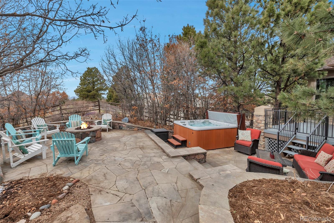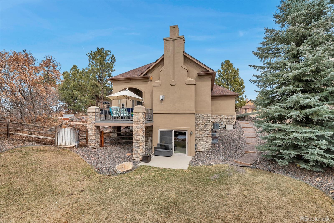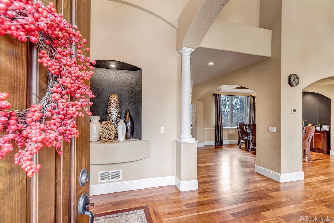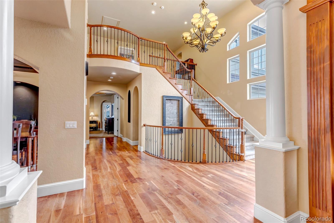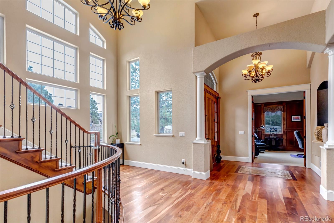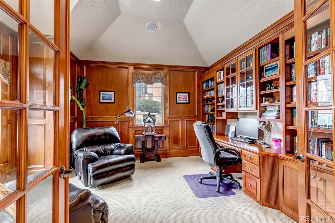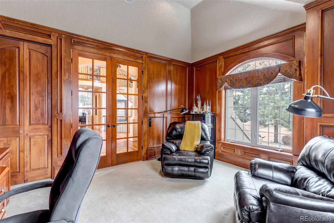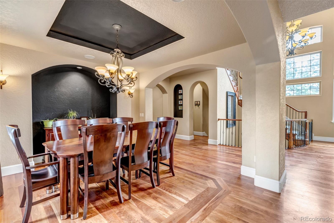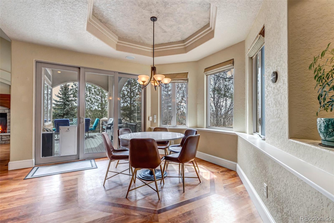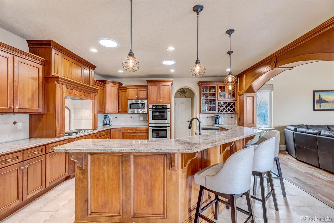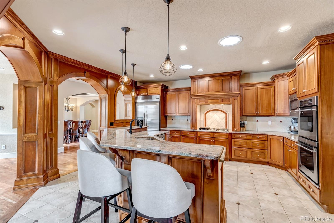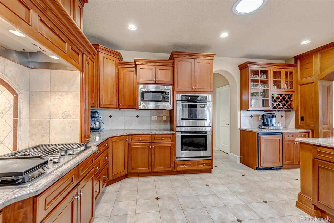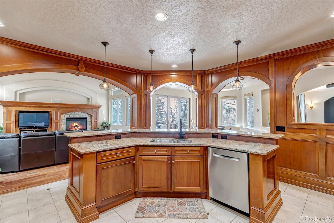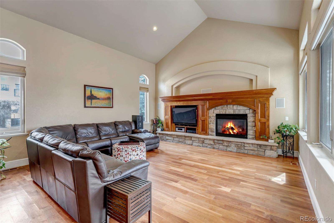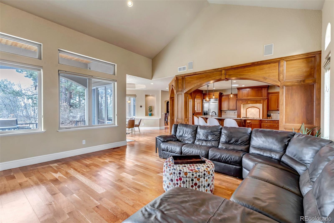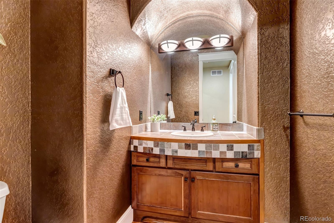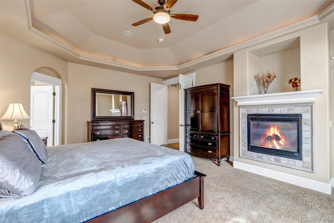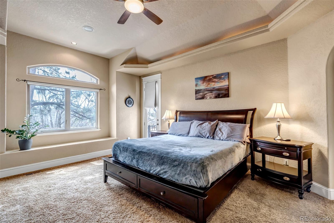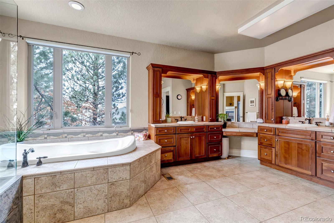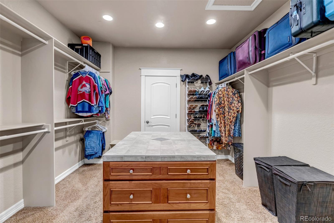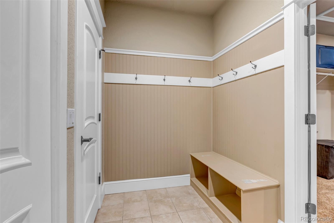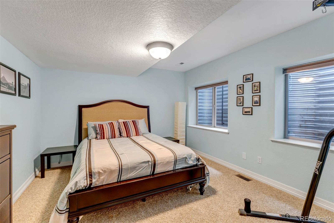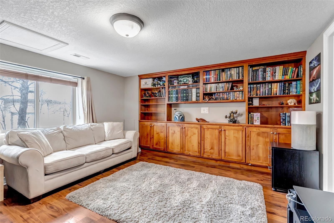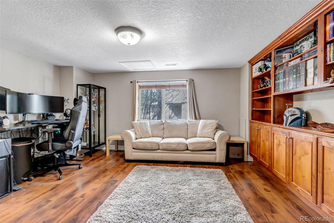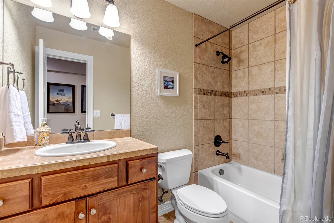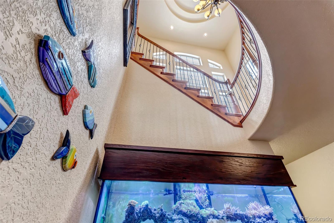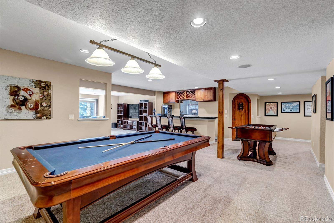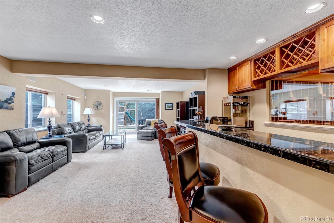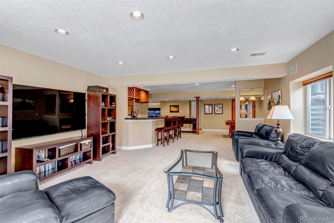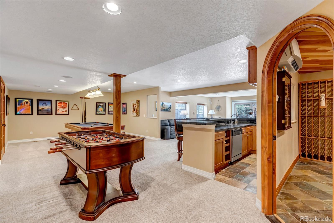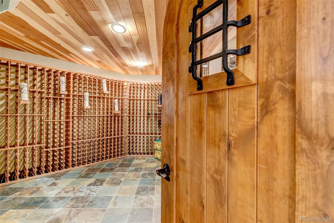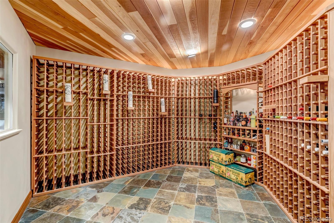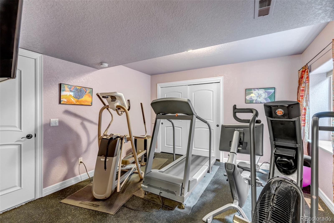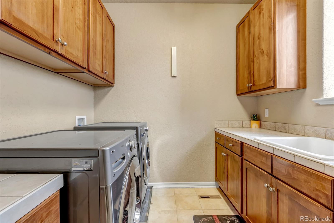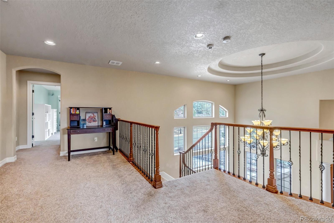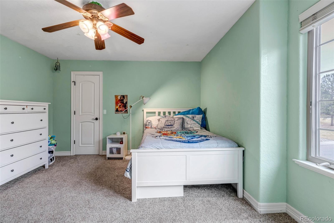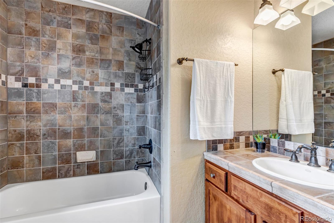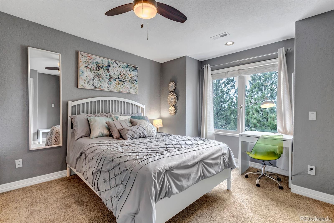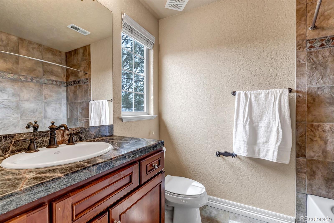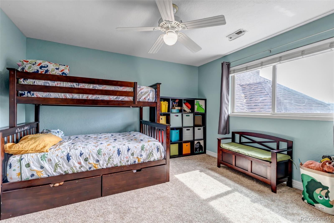Find us on...
Dashboard
- 6 Beds
- 7 Baths
- 6,617 Sqft
- ½ Acres
New Search X
9132 Scenic Pine Drive
Welcome to this exquisite and fully updated, 7-bedroom, 6-bathroom estate in the highly desirable Timbers at the Pinery, offering the perfect blend of luxury and comfort. Situated on a private half-acre lot, this home features elegant finishes and spacious living areas throughout. The chef’s kitchen is a culinary dream, complete with top-tier appliances, custom cabinetry, and a a massive counter—ideal for entertaining. Relax and unwind in the expansive master suite, offering a spa-like bathroom and a large walk-in closet. Each of the additional bedrooms is generously sized, providing ample space for family and visitors. The lower level boasts an impressive and temperature controlled wine cellar, perfect for storing your finest collections. The walkout basement allows you to step outside to your own private oasis, complete with a hot tub and a beautifully landscaped yard—perfect for outdoor entertaining. Located in the sought-after Timbers at the Pinery, this property is the epitome of luxury living. Don’t miss your chance to own this magnificent home!
Listing Office: Keller Williams Real Estate LLC 
Essential Information
- MLS® #6237261
- Price$1,425,000
- Bedrooms6
- Bathrooms7.00
- Full Baths6
- Half Baths1
- Square Footage6,617
- Acres0.50
- Year Built2005
- TypeResidential
- Sub-TypeSingle Family Residence
- StatusActive
Community Information
- Address9132 Scenic Pine Drive
- SubdivisionTimbers at the Pinery
- CityParker
- CountyDouglas
- StateCO
- Zip Code80134
Amenities
- Parking Spaces3
- # of Garages3
Interior
- HeatingForced Air
- CoolingCentral Air
- FireplaceYes
- # of Fireplaces2
- StoriesTwo
Interior Features
Eat-in Kitchen, Entrance Foyer, Five Piece Bath, Granite Counters, High Ceilings, High Speed Internet, Jack & Jill Bathroom, Kitchen Island, Open Floorplan, Pantry, Primary Suite, Hot Tub
Appliances
Bar Fridge, Cooktop, Dishwasher, Disposal, Double Oven, Dryer, Gas Water Heater, Microwave, Oven, Range, Range Hood, Refrigerator, Washer
Fireplaces
Gas, Living Room, Primary Bedroom
Exterior
- RoofShingle
School Information
- DistrictDouglas RE-1
- ElementaryNortheast
- MiddleSagewood
- HighPonderosa
Additional Information
- Date ListedMarch 22nd, 2025
- ZoningPDU
Listing Details
Keller Williams Real Estate LLC
 Terms and Conditions: The content relating to real estate for sale in this Web site comes in part from the Internet Data eXchange ("IDX") program of METROLIST, INC., DBA RECOLORADO® Real estate listings held by brokers other than RE/MAX Professionals are marked with the IDX Logo. This information is being provided for the consumers personal, non-commercial use and may not be used for any other purpose. All information subject to change and should be independently verified.
Terms and Conditions: The content relating to real estate for sale in this Web site comes in part from the Internet Data eXchange ("IDX") program of METROLIST, INC., DBA RECOLORADO® Real estate listings held by brokers other than RE/MAX Professionals are marked with the IDX Logo. This information is being provided for the consumers personal, non-commercial use and may not be used for any other purpose. All information subject to change and should be independently verified.
Copyright 2025 METROLIST, INC., DBA RECOLORADO® -- All Rights Reserved 6455 S. Yosemite St., Suite 500 Greenwood Village, CO 80111 USA
Listing information last updated on June 24th, 2025 at 11:49am MDT.

