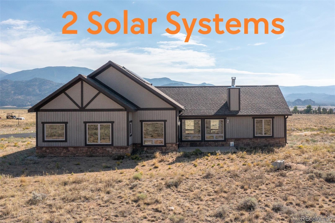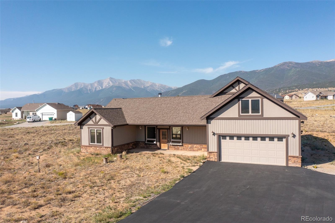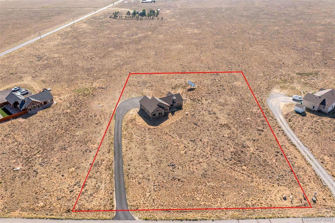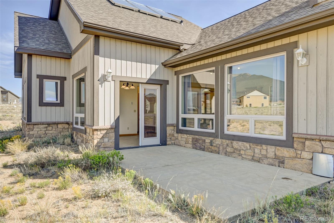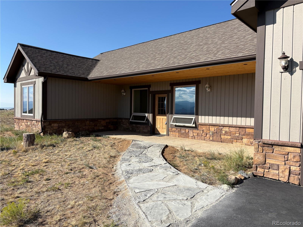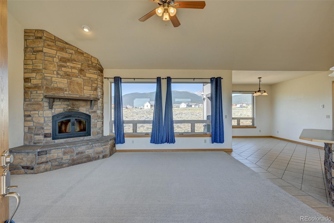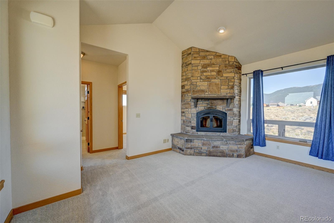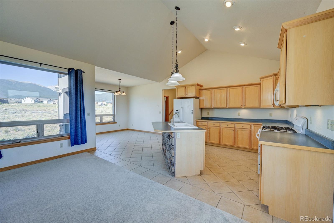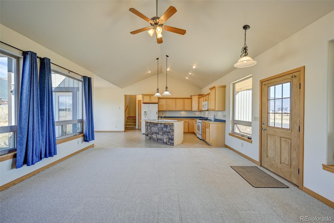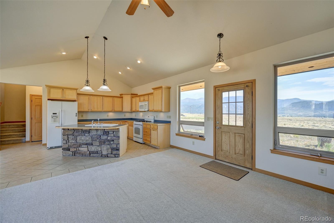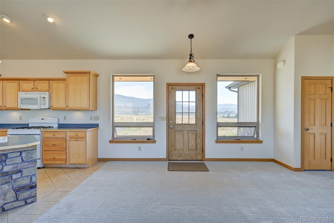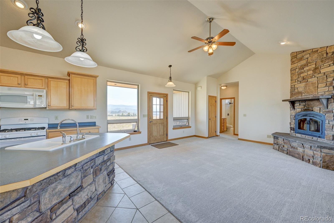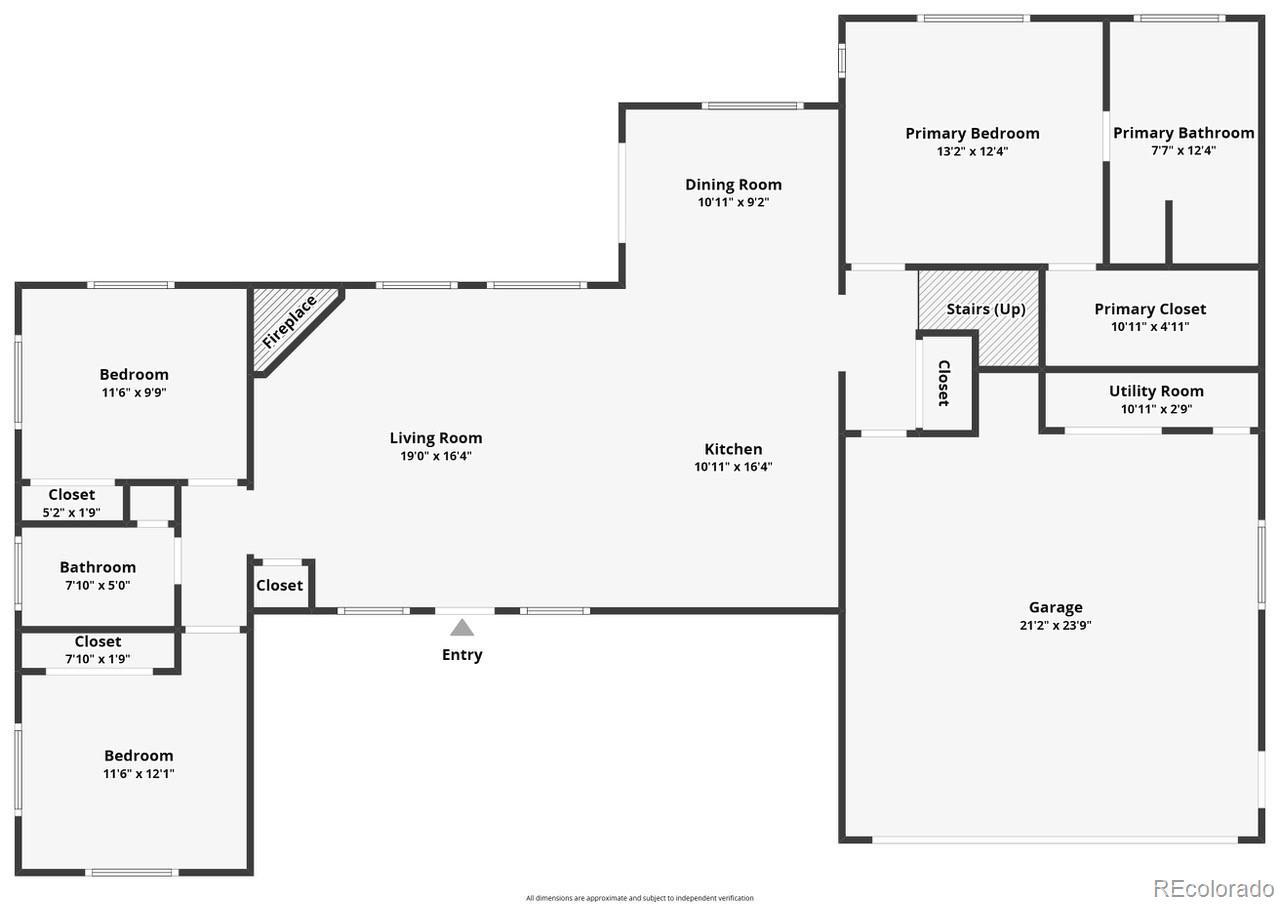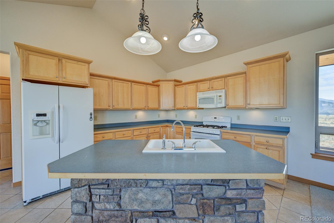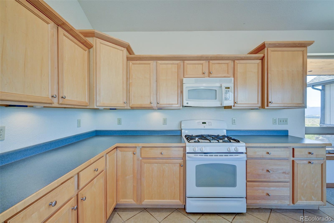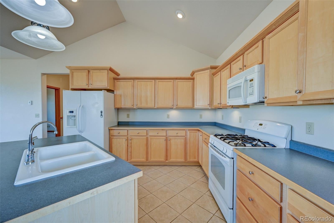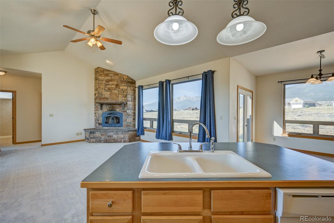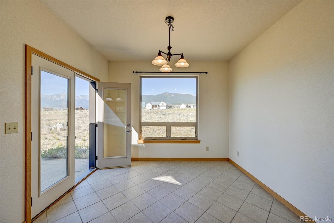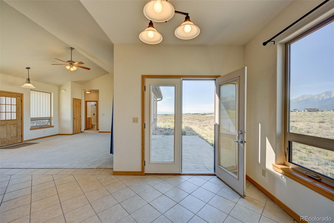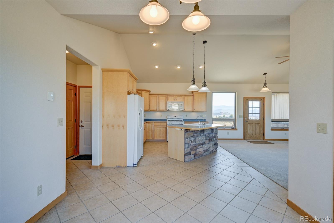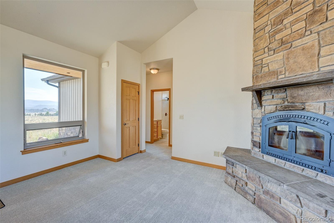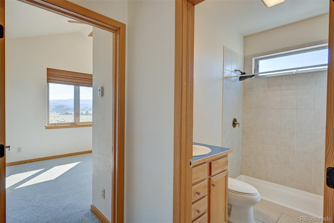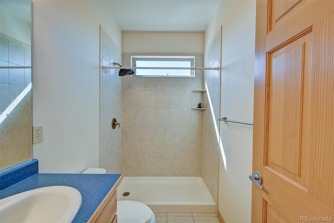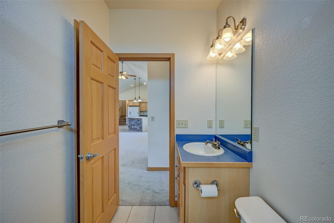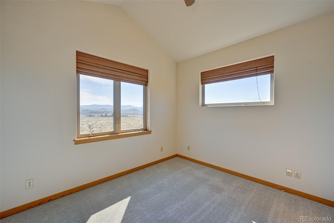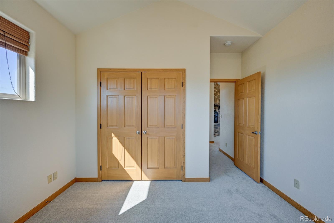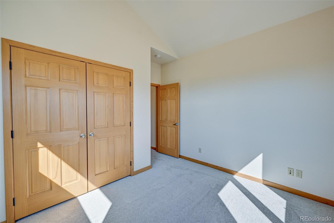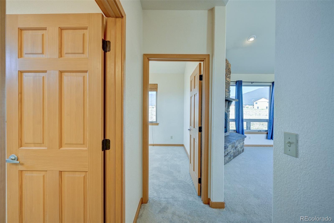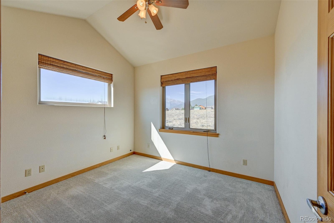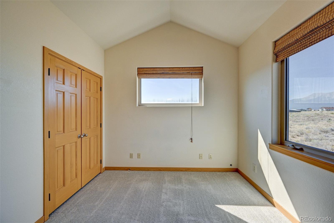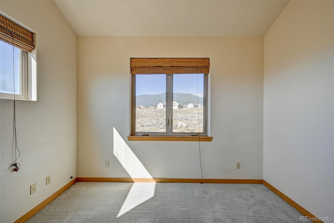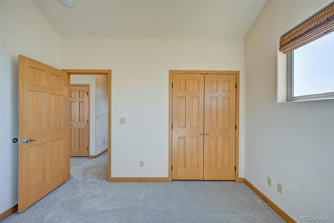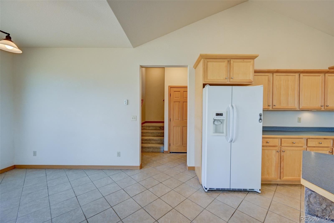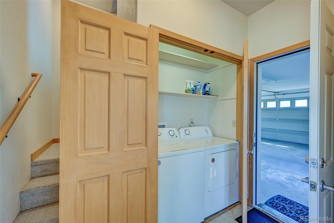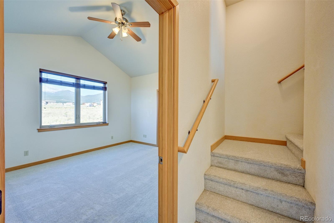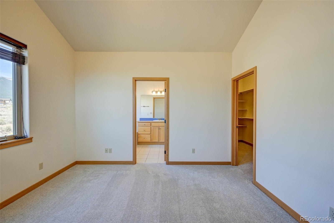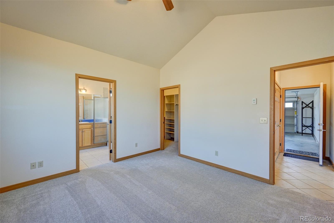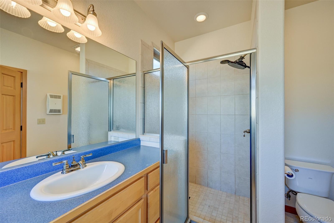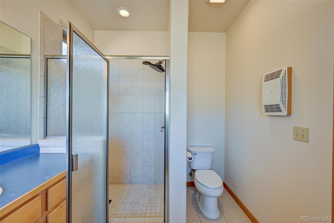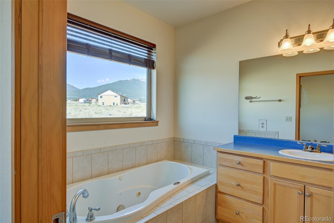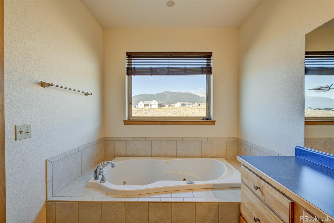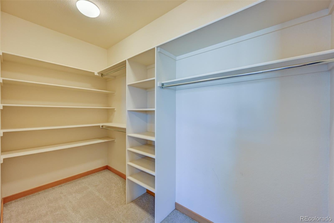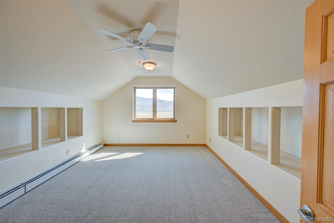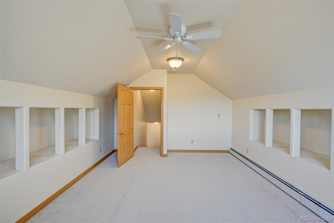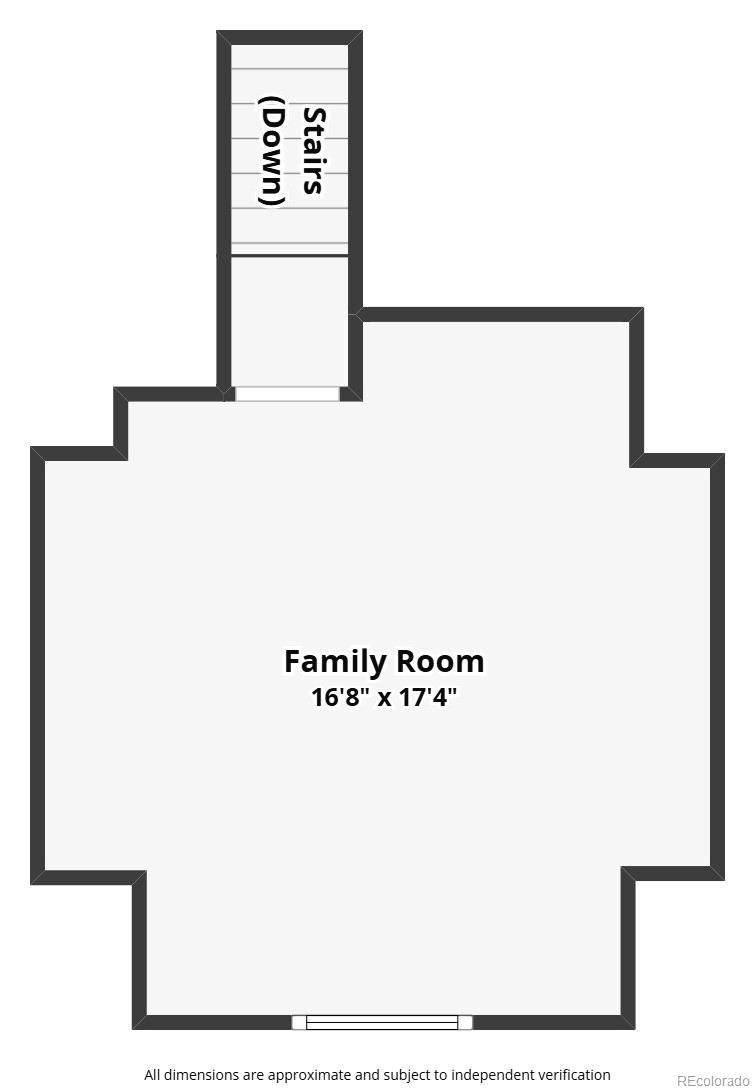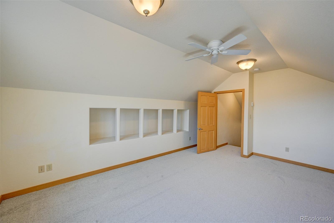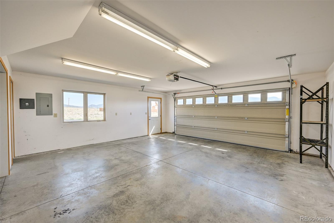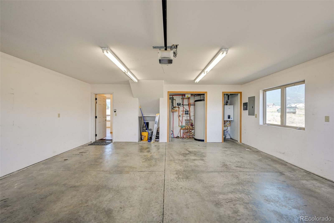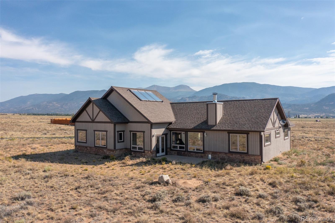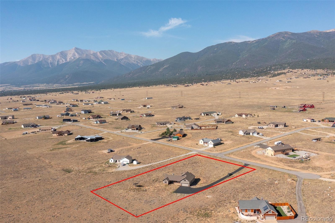Find us on...
Dashboard
- 3 Beds
- 2 Baths
- 1,746 Sqft
- 2 Acres
New Search X
31343 Phil Court
This beautiful and bright custom home enjoys stunning views of Mt. Princeton and the Sawatch Range, has many upgrades and improvements, 2 Solar Systems, and is move-in ready. Entering the home into the large open living area with vaulted ceilings you immediately notice the great views through the huge picture windows. With lots of room for entertaining family and friends, the floor plan flows effortlessly from the living room to the kitchen and dining area. The stone wood burning fireplace is a beautiful focal point and ties in nicely with the kitchen island. New carpet was recently installed throughout the home. The exterior was painted in 2023. Two solar systems serve this property. The 2.7 kw Photovoltaic Solar system provides ample power for this home while the solar thermal system preheats water for both domestic use and the radiant in-floor heating system. The Navien boiler was installed in the fall of 2024. The spacious primary suite enjoys a large bathroom with jetted tub and a well organized walk-in closet. Two bedrooms on the other side of the home are also nicely sized. An upstairs bonus room would make an excellent office, workout studio, craft room, or extra bedroom. The paved driveway hardly needs to be plowed because snow melts so quickly on the blacktop, and the insulated garage has plenty of room for two cars plus toys, tools, and the mountain life necessities. The stamped concrete patio out front and out back add to the custom touches and make for nice places to sit outside and enjoy the buena vistas. A new flagstone walkway was just installed to connect the covered front patio to the driveway.
Listing Office: Full Circle Real Estate Group 
Essential Information
- MLS® #6238932
- Price$735,000
- Bedrooms3
- Bathrooms2.00
- Square Footage1,746
- Acres2.00
- Year Built2011
- TypeResidential
- Sub-TypeSingle Family Residence
- StyleMountain Contemporary
- StatusPending
Community Information
- Address31343 Phil Court
- SubdivisionGlenview
- CityBuena Vista
- CountyChaffee
- StateCO
- Zip Code81211
Amenities
- Parking Spaces2
- # of Garages2
- ViewMountain(s)
Utilities
Electricity Connected, Natural Gas Connected
Parking
Finished Garage, Insulated Garage
Interior
- HeatingBaseboard, Radiant Floor, Wood
- CoolingNone
- FireplaceYes
- # of Fireplaces1
- FireplacesLiving Room, Wood Burning
- StoriesTwo
Interior Features
Ceiling Fan(s), High Ceilings, Kitchen Island, Laminate Counters, Open Floorplan, Primary Suite, Smoke Free, Vaulted Ceiling(s), Walk-In Closet(s)
Appliances
Dishwasher, Disposal, Dryer, Electric Water Heater, Microwave, Oven, Range, Range Hood, Refrigerator, Solar Hot Water, Tankless Water Heater, Washer
Exterior
- Exterior FeaturesRain Gutters
- Lot DescriptionCul-De-Sac, Level
- WindowsDouble Pane Windows
- RoofShingle
- FoundationSlab
School Information
- DistrictBuena Vista R-31
- ElementaryAvery Parsons
- MiddleBuena Vista
- HighBuena Vista
Additional Information
- Date ListedAugust 7th, 2025
Listing Details
 Full Circle Real Estate Group
Full Circle Real Estate Group
 Terms and Conditions: The content relating to real estate for sale in this Web site comes in part from the Internet Data eXchange ("IDX") program of METROLIST, INC., DBA RECOLORADO® Real estate listings held by brokers other than RE/MAX Professionals are marked with the IDX Logo. This information is being provided for the consumers personal, non-commercial use and may not be used for any other purpose. All information subject to change and should be independently verified.
Terms and Conditions: The content relating to real estate for sale in this Web site comes in part from the Internet Data eXchange ("IDX") program of METROLIST, INC., DBA RECOLORADO® Real estate listings held by brokers other than RE/MAX Professionals are marked with the IDX Logo. This information is being provided for the consumers personal, non-commercial use and may not be used for any other purpose. All information subject to change and should be independently verified.
Copyright 2025 METROLIST, INC., DBA RECOLORADO® -- All Rights Reserved 6455 S. Yosemite St., Suite 500 Greenwood Village, CO 80111 USA
Listing information last updated on December 15th, 2025 at 9:03am MST.

