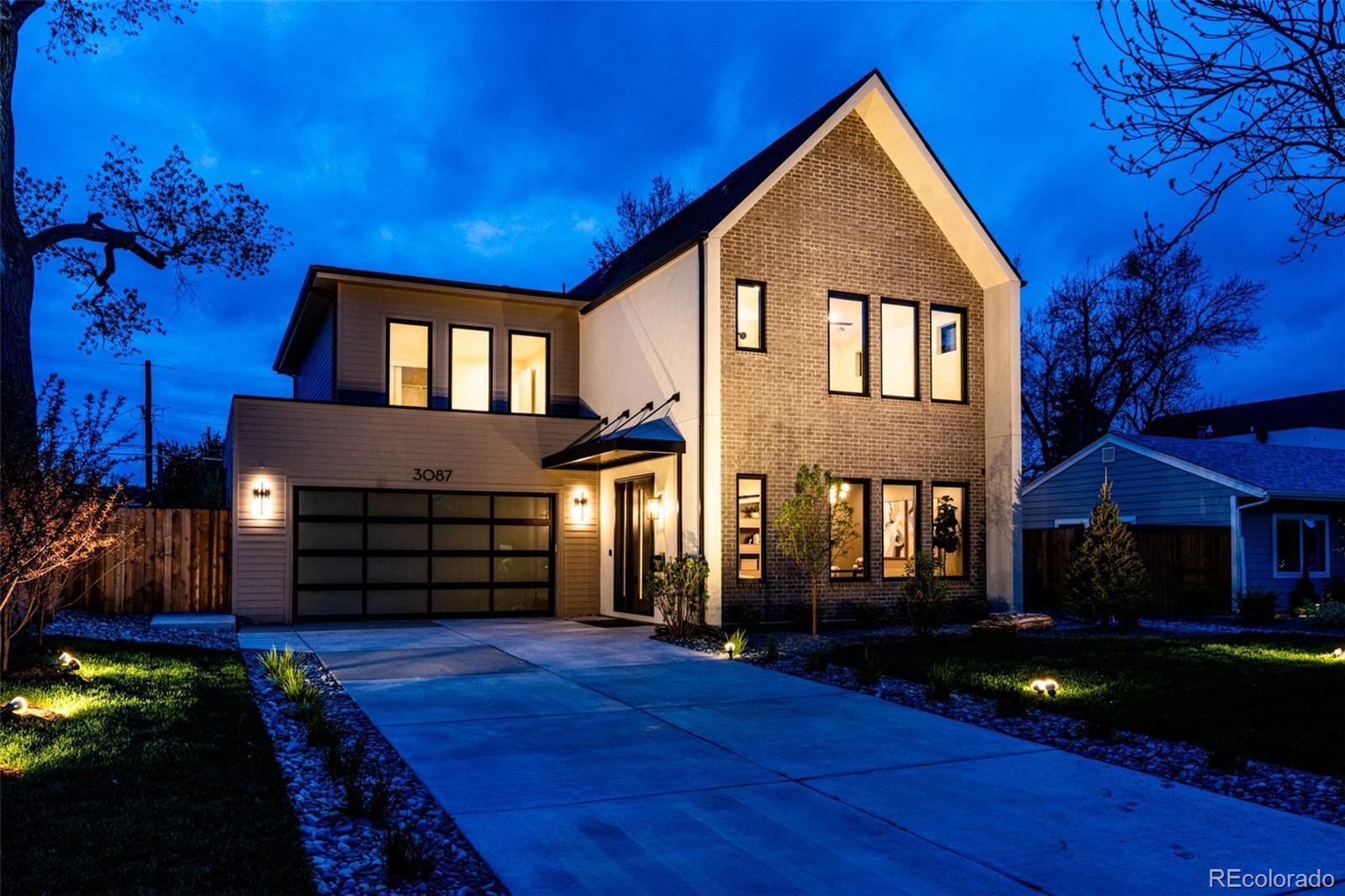Find us on...
Dashboard
- 6 Beds
- 6 Baths
- 5,150 Sqft
- .21 Acres
New Search X
3087 S Dexter Way
Beautiful new construction in University Hills by Redeux Developments. This home combines tasteful contemporary architecture, a functional floor plan, designer finishes, and a 9,300-square-foot lot to deliver a mix of luxury and value unmatched in the area. A spacious entryway welcomes you into a main level that includes a private office with custom built-ins, a dining area, a living room with fireplace, a mudroom, a gorgeous patio, a three-car garage, and a stunning, well-appointed kitchen—perfect for quiet family dinners or entertaining. The kitchen features a Thermador 48” range with double ovens, an ice maker, two dishwashers, a Thermador built-in refrigerator and freezer, a beverage center, custom cabinetry, a large island with seating, and quartz countertops throughout. It overlooks a generous dining area and a living room centered around a beautiful fireplace. Off the living room, two glass doors open to a large, private backyard and patio—ideal for BBQs, summer dinners, and evenings around the fire pit. Upstairs, the elegant primary suite is highlighted by vaulted ceilings, a coffee bar with beverage center, a luxurious five-piece bath with a state-of-the-art steam shower, and a spacious walk-in closet with custom built-ins. The upper level also includes a large laundry room and three additional bedrooms, each with en-suite bathrooms. The finished basement features 9-foot ceilings, a large great room with a wet bar, an exercise room with rubber flooring (also a conforming bedroom), an additional bedroom, a full bath, and generous storage. Additional features include professional landscaping, a security system, smart thermostat, smart doorbell, built-in speakers, pre-wiring for additional speakers, and pre-wiring for security cameras. This home has the quality and features you deserve!
Listing Office: Grant Real Estate Company 
Essential Information
- MLS® #6247285
- Price$2,245,000
- Bedrooms6
- Bathrooms6.00
- Full Baths5
- Half Baths1
- Square Footage5,150
- Acres0.21
- Year Built2025
- TypeResidential
- Sub-TypeSingle Family Residence
- StyleContemporary
- StatusActive
Community Information
- Address3087 S Dexter Way
- SubdivisionUniversity Hills
- CityDenver
- CountyDenver
- StateCO
- Zip Code80222
Amenities
- Parking Spaces3
- # of Garages3
Utilities
Cable Available, Electricity Connected, Natural Gas Connected
Parking
220 Volts, Electric Vehicle Charging Station(s), Insulated Garage, Oversized
Interior
- CoolingCentral Air
- FireplaceYes
- # of Fireplaces1
- FireplacesLiving Room
- StoriesTwo
Interior Features
Built-in Features, Ceiling Fan(s), Five Piece Bath, High Ceilings, Kitchen Island, Pantry, Quartz Counters, Radon Mitigation System, Smart Thermostat, Sound System, Vaulted Ceiling(s), Walk-In Closet(s), Wet Bar, Wired for Data
Appliances
Bar Fridge, Convection Oven, Dishwasher, Disposal, Double Oven, Freezer, Gas Water Heater, Humidifier, Microwave, Range Hood, Refrigerator, Tankless Water Heater
Heating
Forced Air, Natural Gas, Radiant Floor
Exterior
- Exterior FeaturesGas Valve, Private Yard
- RoofShingle
- FoundationConcrete Perimeter, Slab
Lot Description
Landscaped, Level, Sprinklers In Front, Sprinklers In Rear
School Information
- DistrictDenver 1
- ElementaryBradley
- MiddleHamilton
- HighThomas Jefferson
Additional Information
- Date ListedMay 8th, 2025
- ZoningS-SU-D
Listing Details
 Grant Real Estate Company
Grant Real Estate Company
 Terms and Conditions: The content relating to real estate for sale in this Web site comes in part from the Internet Data eXchange ("IDX") program of METROLIST, INC., DBA RECOLORADO® Real estate listings held by brokers other than RE/MAX Professionals are marked with the IDX Logo. This information is being provided for the consumers personal, non-commercial use and may not be used for any other purpose. All information subject to change and should be independently verified.
Terms and Conditions: The content relating to real estate for sale in this Web site comes in part from the Internet Data eXchange ("IDX") program of METROLIST, INC., DBA RECOLORADO® Real estate listings held by brokers other than RE/MAX Professionals are marked with the IDX Logo. This information is being provided for the consumers personal, non-commercial use and may not be used for any other purpose. All information subject to change and should be independently verified.
Copyright 2025 METROLIST, INC., DBA RECOLORADO® -- All Rights Reserved 6455 S. Yosemite St., Suite 500 Greenwood Village, CO 80111 USA
Listing information last updated on July 11th, 2025 at 9:48pm MDT.































