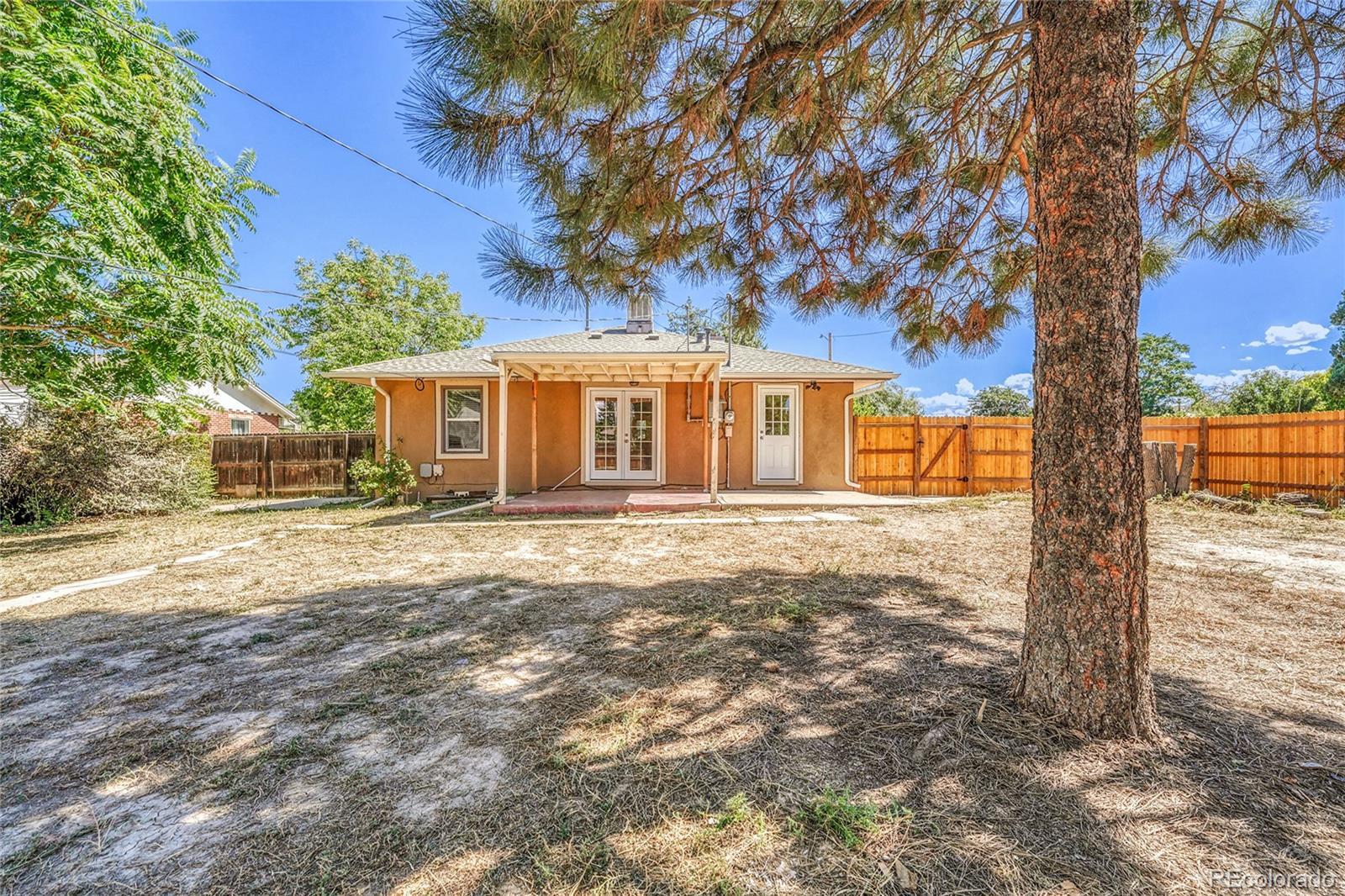Find us on...
Dashboard
- 2 Beds
- 1 Bath
- 1,179 Sqft
- .22 Acres
New Search X
1901 Havana Street
Have you been searching for some land in the city, a place you can call your own? A home with no HOA rules or regulations? It's becoming harder to find, but this newly renovated home is move in ready, awaiting a new owner to bring their visions of an urban oasis. The 2 bedroom floorplan lives large, with a spacious living area, large picture window, and fireplace, this home is ready to host the next big game or celebration. A completely renovated kitchen features new shaker cabinets with soft close hardware, quartz countertops, and more than enough cabinet and prep space. The adjoining formal dining space has new French double doors overlooking the large backyard. In addition to new floor to ceiling interior painting and vinyl plank flooring, the bathroom has numerous new features. New bedroom windows are being installed, paid by the seller. Additionally, a new roof has been installed in 2024, the sewer line is fully updated, and a new privacy fence has been added to create a fully fenced lot perimeter. The new double gate provides secure off street parking and access to the detached garage and studio space. Stanley Marketplace is only about 1 mile away and DIA is less than a 30 minutes from your front door.
Listing Office: Sunstone Real Estate Services 
Essential Information
- MLS® #6250425
- Price$350,000
- Bedrooms2
- Bathrooms1.00
- Full Baths1
- Square Footage1,179
- Acres0.22
- Year Built1947
- TypeResidential
- Sub-TypeSingle Family Residence
- StyleTraditional
- StatusActive
Community Information
- Address1901 Havana Street
- SubdivisionAURORA
- CityAurora
- CountyAdams
- StateCO
- Zip Code80010
Amenities
- Parking Spaces1
- # of Garages1
Utilities
Cable Available, Electricity Connected, Natural Gas Connected, Phone Available
Parking
Unpaved, Exterior Access Door, Oversized
Interior
- HeatingForced Air
- CoolingEvaporative Cooling
- StoriesOne
Interior Features
Ceiling Fan(s), No Stairs, Quartz Counters, Smoke Free
Appliances
Dishwasher, Disposal, Electric Water Heater, Gas Water Heater, Microwave, Oven, Refrigerator
Exterior
- Exterior FeaturesLighting, Private Yard
- Lot DescriptionCorner Lot, Level
- RoofComposition
Windows
Double Pane Windows, Window Coverings
School Information
- DistrictAdams-Arapahoe 28J
- ElementaryFletcher
- MiddleNorth
- HighAurora Central
Additional Information
- Date ListedSeptember 12th, 2025
Listing Details
 Sunstone Real Estate Services
Sunstone Real Estate Services
 Terms and Conditions: The content relating to real estate for sale in this Web site comes in part from the Internet Data eXchange ("IDX") program of METROLIST, INC., DBA RECOLORADO® Real estate listings held by brokers other than RE/MAX Professionals are marked with the IDX Logo. This information is being provided for the consumers personal, non-commercial use and may not be used for any other purpose. All information subject to change and should be independently verified.
Terms and Conditions: The content relating to real estate for sale in this Web site comes in part from the Internet Data eXchange ("IDX") program of METROLIST, INC., DBA RECOLORADO® Real estate listings held by brokers other than RE/MAX Professionals are marked with the IDX Logo. This information is being provided for the consumers personal, non-commercial use and may not be used for any other purpose. All information subject to change and should be independently verified.
Copyright 2025 METROLIST, INC., DBA RECOLORADO® -- All Rights Reserved 6455 S. Yosemite St., Suite 500 Greenwood Village, CO 80111 USA
Listing information last updated on September 12th, 2025 at 7:33pm MDT.





























