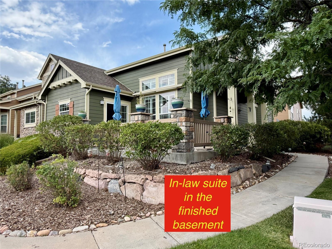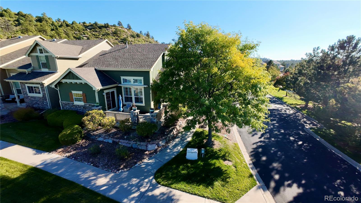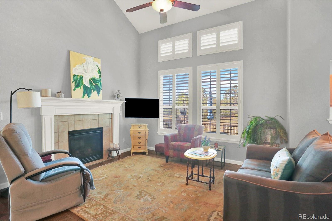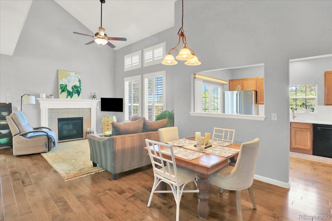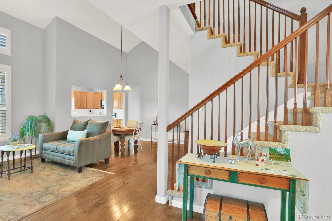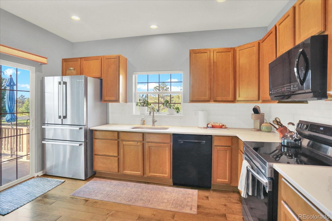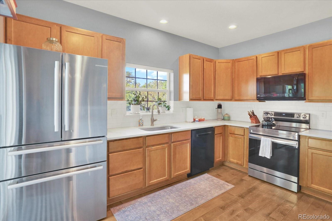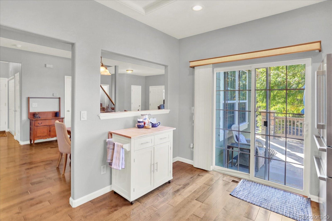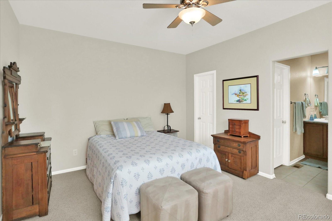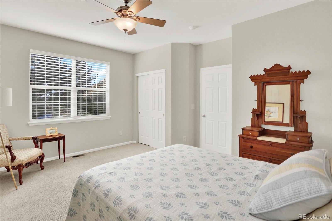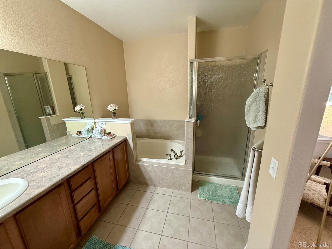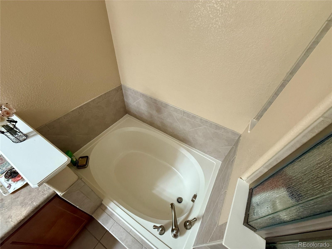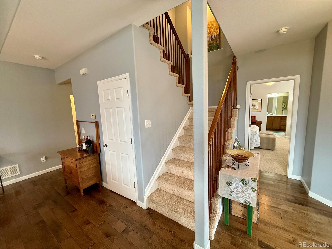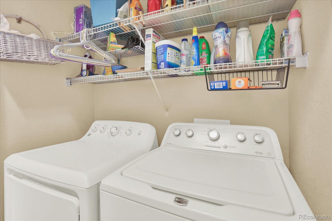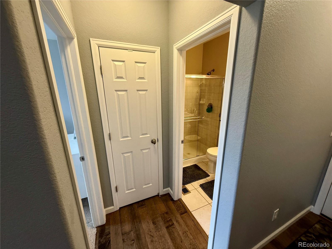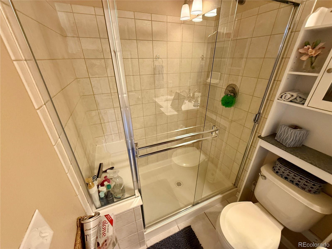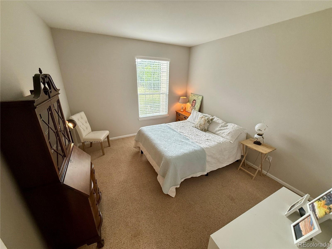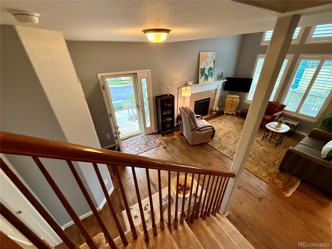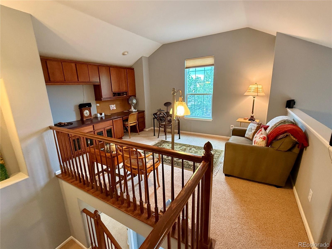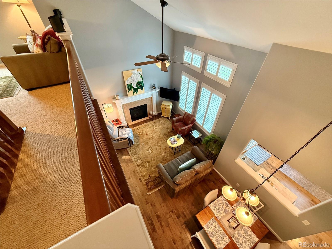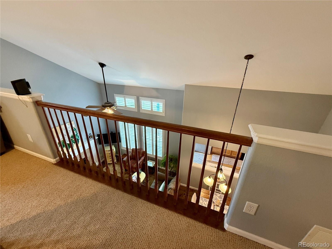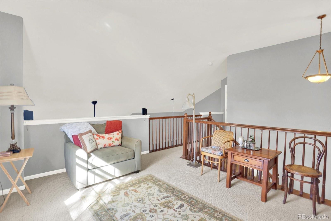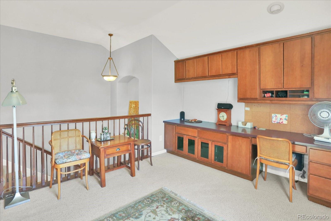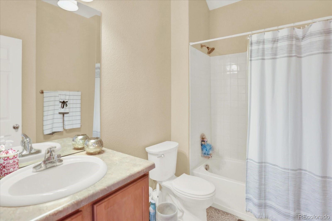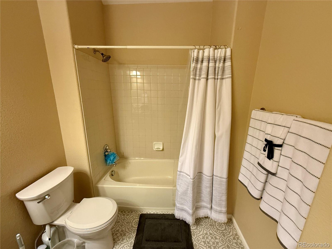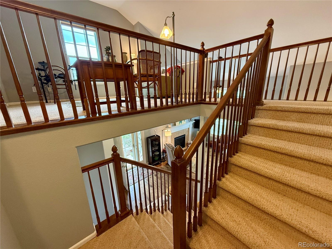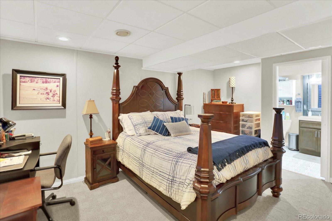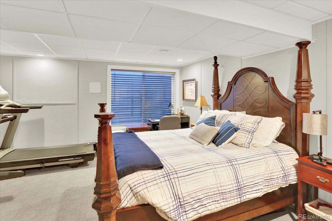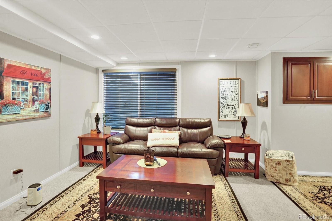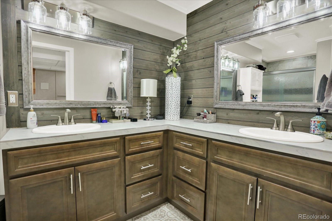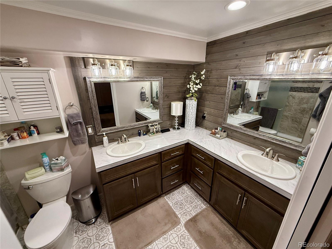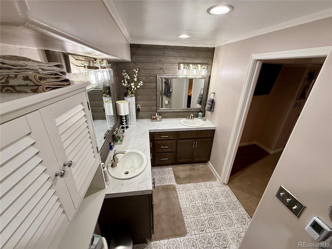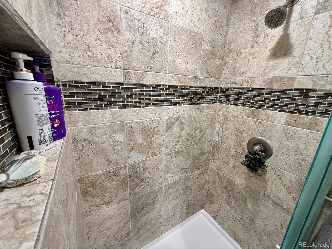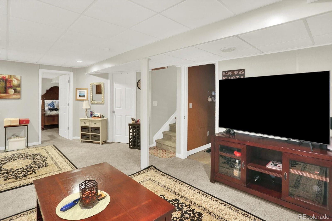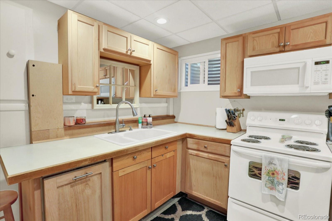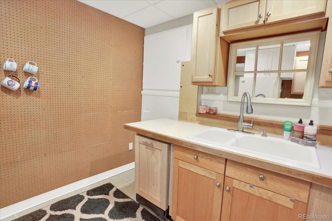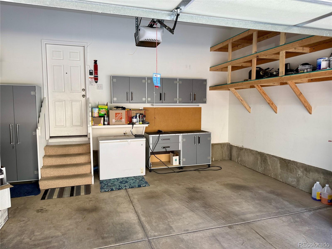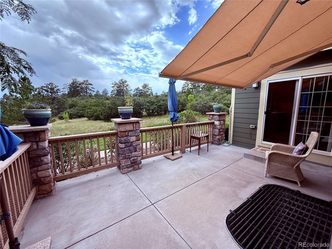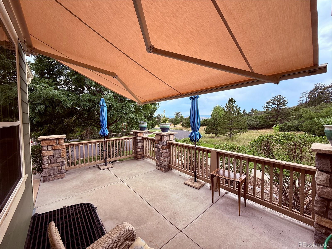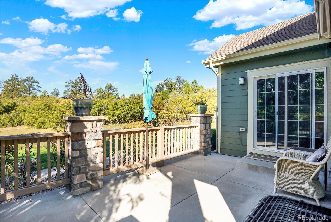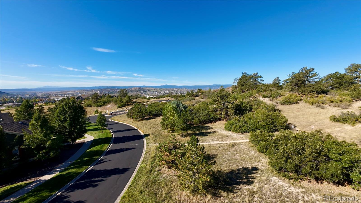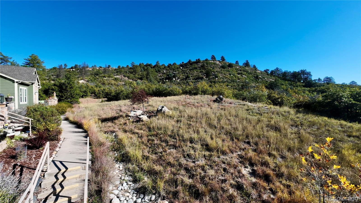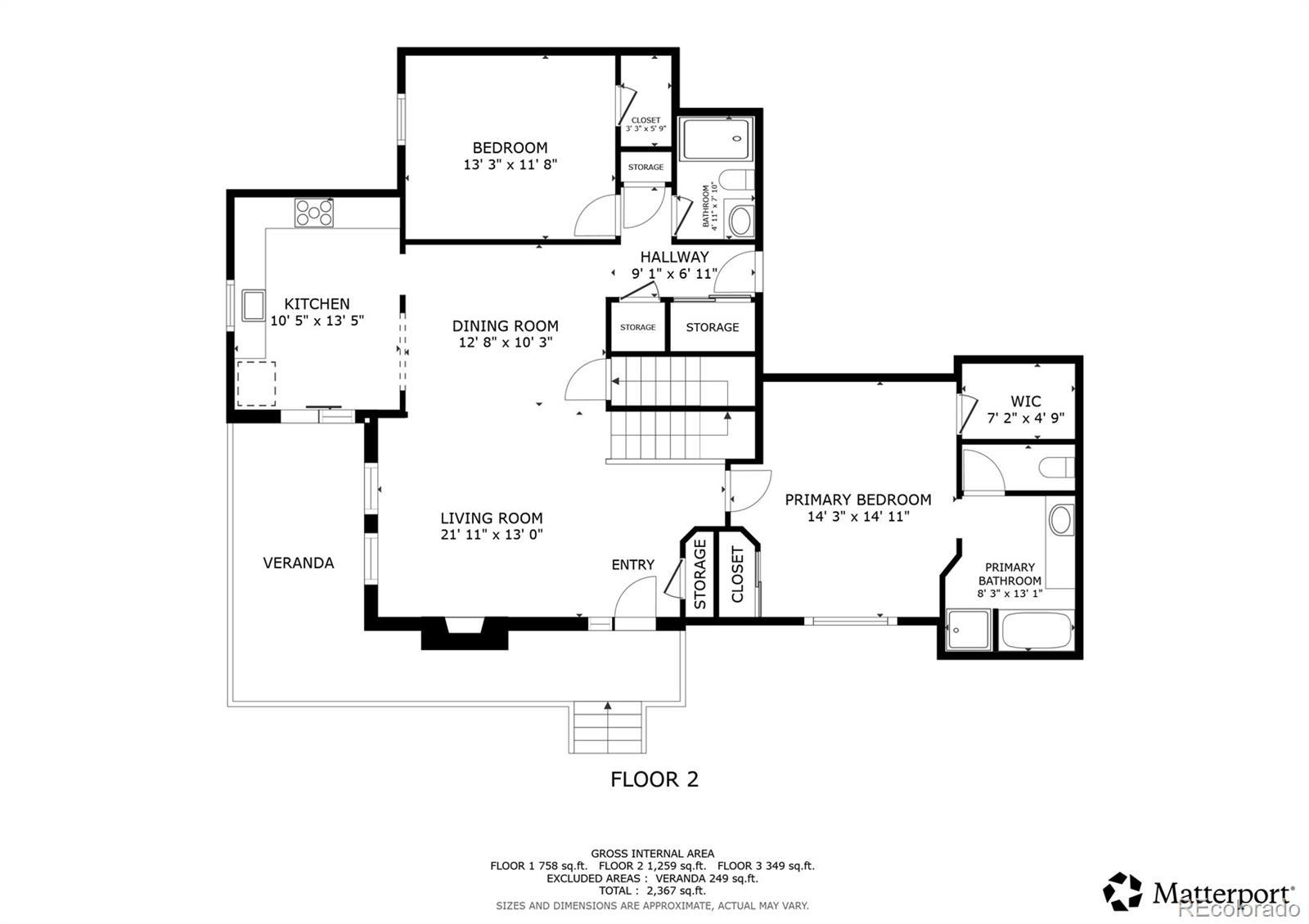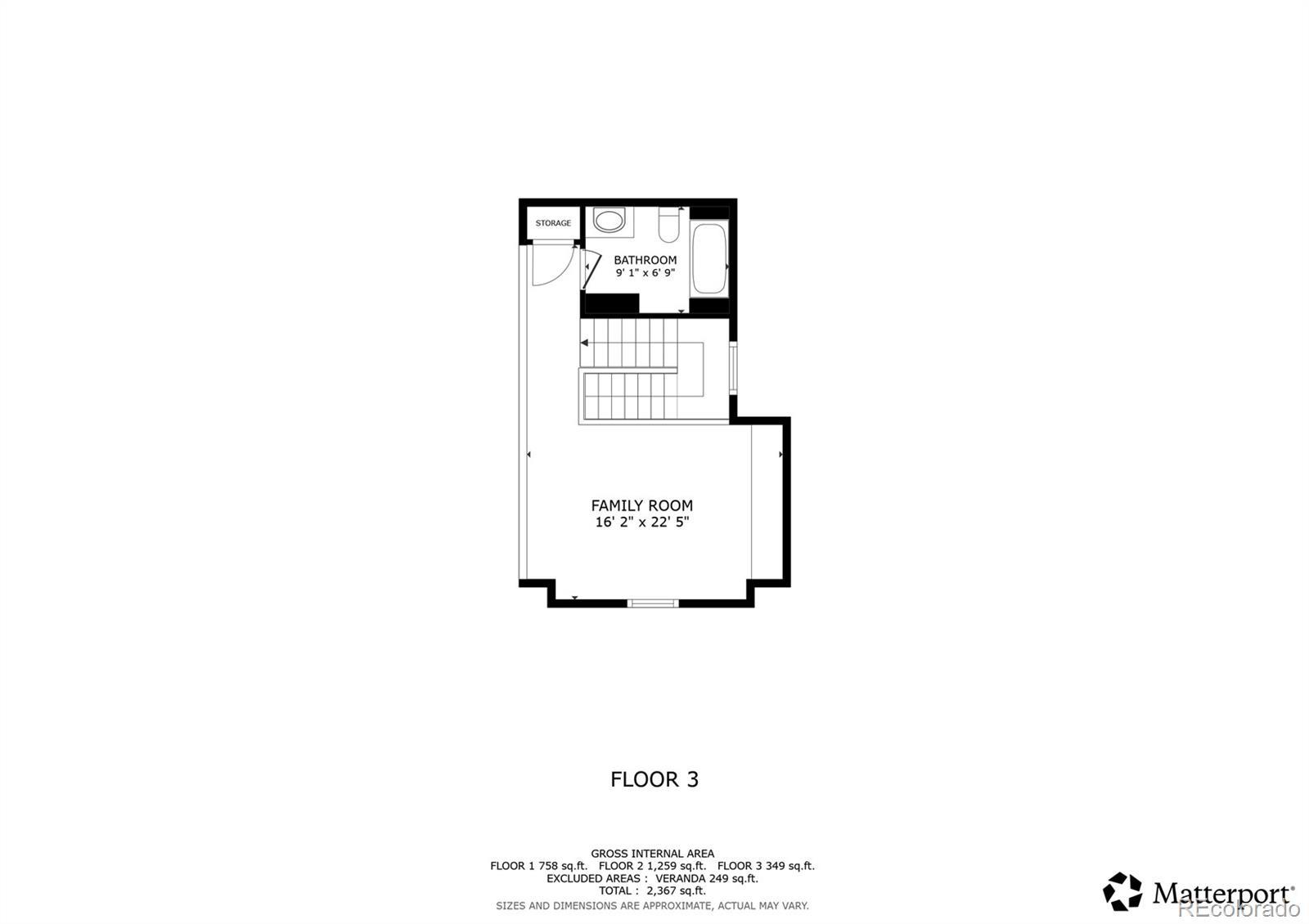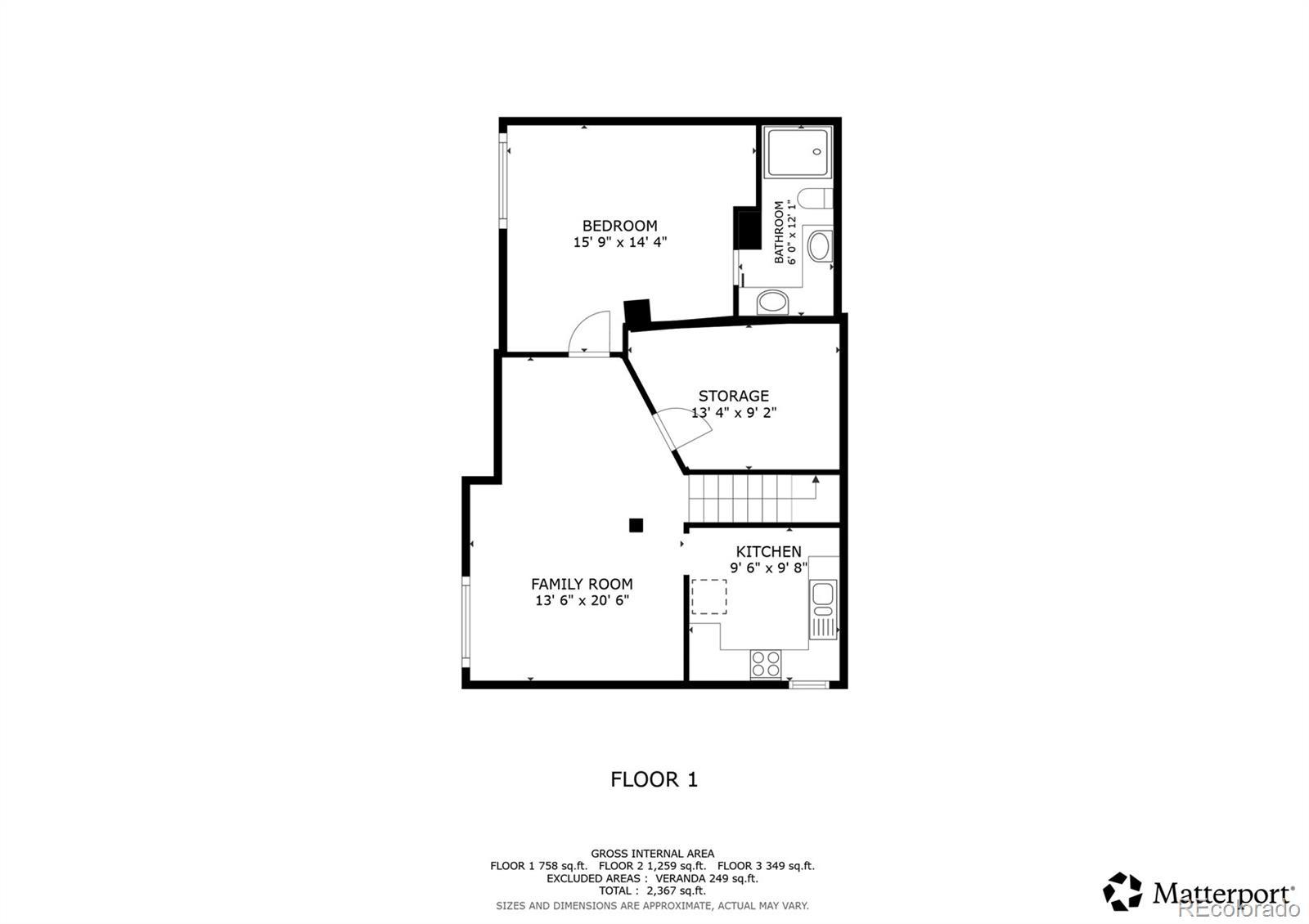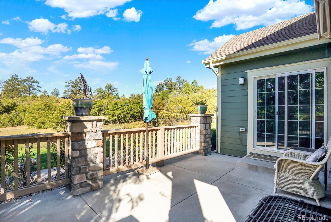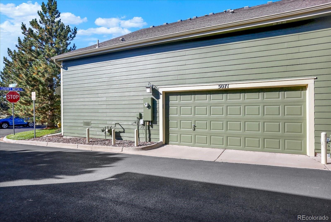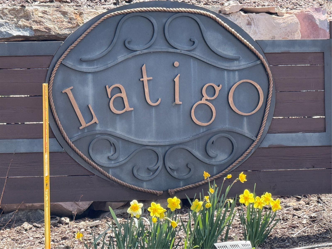Find us on...
Dashboard
- $595k Price
- 3 Beds
- 4 Baths
- 2,629 Sqft
New Search X
5071 Diamond Sky Road
Must see this one of a kind multigenerational end unit townhome that faces open, treed, greenspace! Beautiful prefinished hardwood floor in entryway, family & dining rooms, kitchen & hallways. The window & slider provide a light & bright environment in the kitchen that offers eating space, counter space & new backsplash tile, + a convenient pass through to the dining room. The sliding glass door leads to a nice size wrap-around patio with motorized awning & 180 degree views, stretching from the South to the West, along with the kitchen sink window that overlooks greenspace & mountains. Main level primary suite features 2 closets, 1 is a walk-in, an ensuite bath with walk-in shower & oval soaking tub. The layout of the multigenerational mother-in-law suite in the finished basement adds another full kitchen, including a dishwasher, stove, fridge, & microwave, + separate living room, & a large bedroom & bath with heated tile floor. Main level family room with gas fireplace framed by columns that support the mantel, invite you to sit & enjoy the ambiance, which is enhanced by the wall of windows. Second bedroom, on the main floor, with a walk-in closet & is adjacent to the hall bath & linen closet. As you ascend the stairway you will find an art niche, located at the landing, providing a great spot for that favorite piece in your collection. These stairs lead to the large loft that overlooks the lower level & prominently displays the built-in desk with upper & lower cabinets, & is connected by a bridge to a handy full bath with new floor tile & toilet, making this upper level a perfect retreat for catching up on work or unwinding. The entry & laundry closets are accessible as you pass by them going to & from the 2 car garage, for effortless preparation for your departure or shed outerwear upon your arrival. The unique floorplan of this townhome is very functional & desirable. Make your next move to this space & become a proud homeowner in this amazing Latigo community.
Listing Office: Keller Williams Action Realty LLC 
Essential Information
- MLS® #6250732
- Price$595,000
- Bedrooms3
- Bathrooms4.00
- Full Baths2
- Square Footage2,629
- Acres0.00
- Year Built2006
- TypeResidential
- Sub-TypeTownhouse
- StyleContemporary
- StatusActive
Community Information
- Address5071 Diamond Sky Road
- SubdivisionLatigo
- CityCastle Rock
- CountyDouglas
- StateCO
- Zip Code80108
Amenities
- Parking Spaces2
- ParkingDry Walled
- # of Garages2
- ViewCity, Meadow, Mountain(s)
Utilities
Electricity Connected, Natural Gas Connected, Phone Available
Interior
- HeatingForced Air
- CoolingCentral Air
- FireplaceYes
- # of Fireplaces1
- FireplacesGas Log
- StoriesTwo
Interior Features
Built-in Features, Ceiling Fan(s), Five Piece Bath, High Ceilings, High Speed Internet, In-Law Floorplan, Primary Suite, Smoke Free, Vaulted Ceiling(s), Walk-In Closet(s)
Appliances
Dishwasher, Disposal, Dryer, Microwave, Oven, Range, Refrigerator, Washer
Exterior
- RoofComposition
Windows
Double Pane Windows, Window Coverings
School Information
- DistrictDouglas RE-1
- ElementaryCastle Rock
- MiddleMesa
- HighDouglas County
Additional Information
- Date ListedAugust 22nd, 2025
Listing Details
Keller Williams Action Realty LLC
 Terms and Conditions: The content relating to real estate for sale in this Web site comes in part from the Internet Data eXchange ("IDX") program of METROLIST, INC., DBA RECOLORADO® Real estate listings held by brokers other than RE/MAX Professionals are marked with the IDX Logo. This information is being provided for the consumers personal, non-commercial use and may not be used for any other purpose. All information subject to change and should be independently verified.
Terms and Conditions: The content relating to real estate for sale in this Web site comes in part from the Internet Data eXchange ("IDX") program of METROLIST, INC., DBA RECOLORADO® Real estate listings held by brokers other than RE/MAX Professionals are marked with the IDX Logo. This information is being provided for the consumers personal, non-commercial use and may not be used for any other purpose. All information subject to change and should be independently verified.
Copyright 2026 METROLIST, INC., DBA RECOLORADO® -- All Rights Reserved 6455 S. Yosemite St., Suite 500 Greenwood Village, CO 80111 USA
Listing information last updated on February 17th, 2026 at 12:34pm MST.

