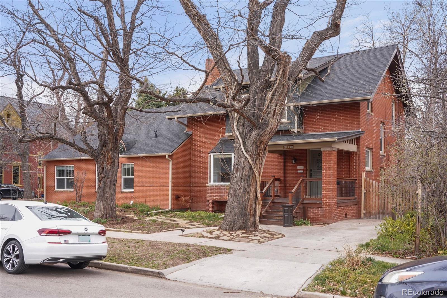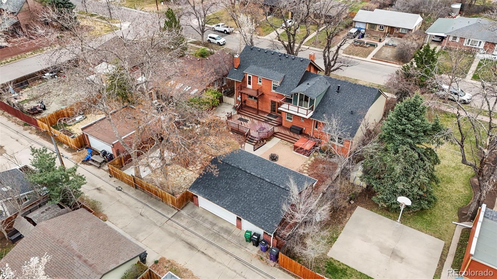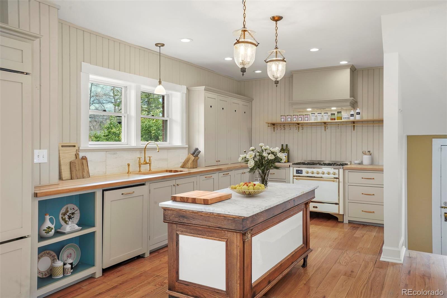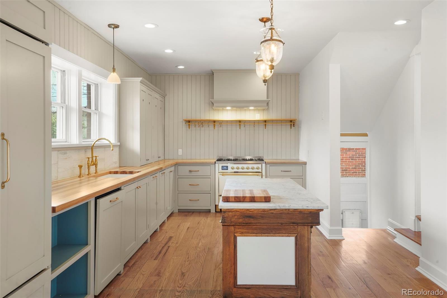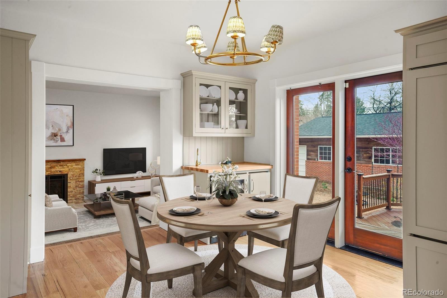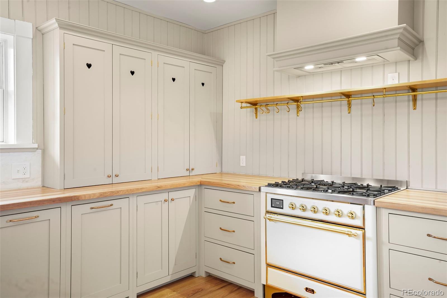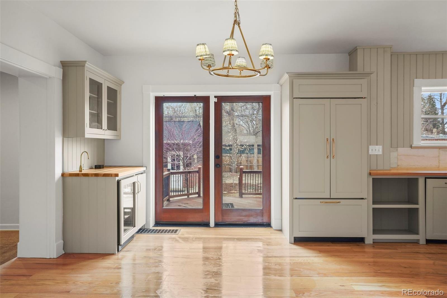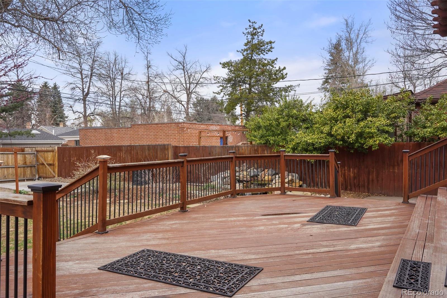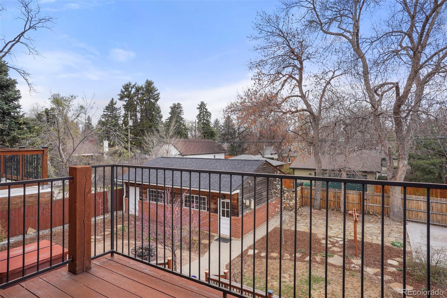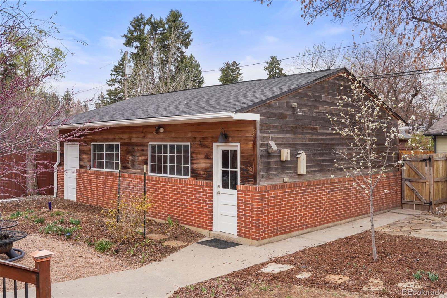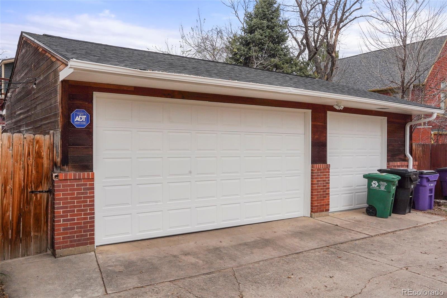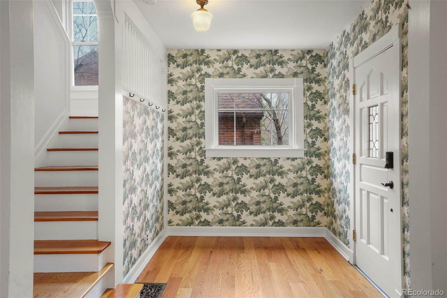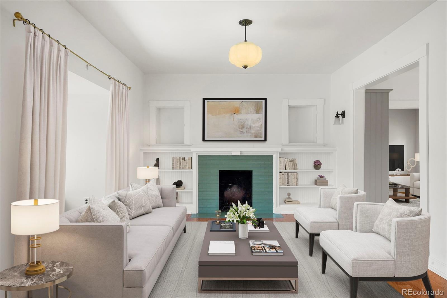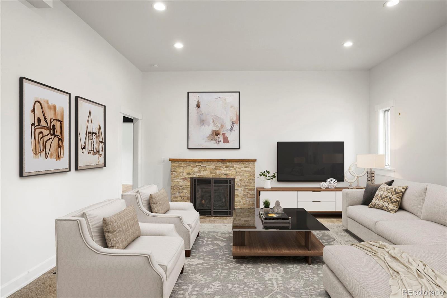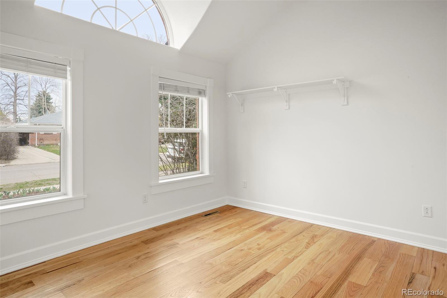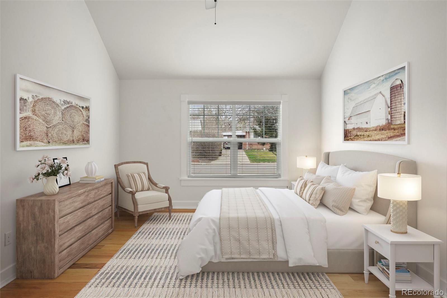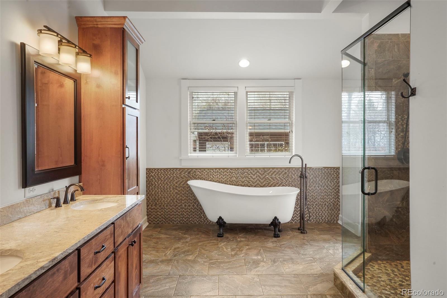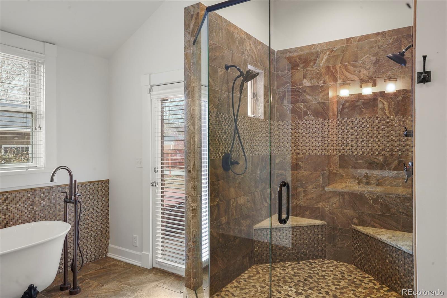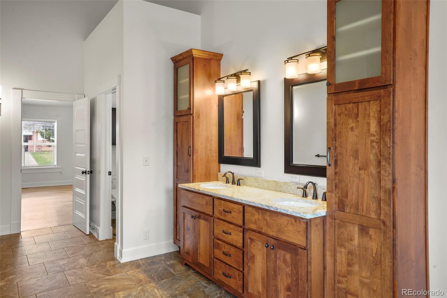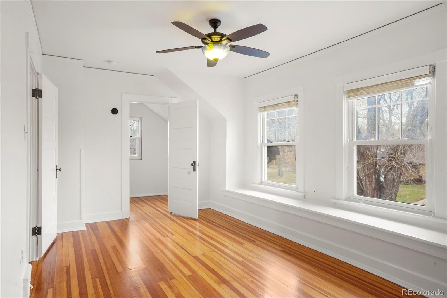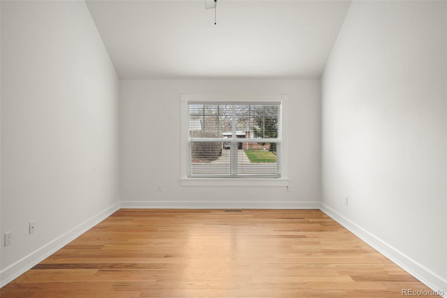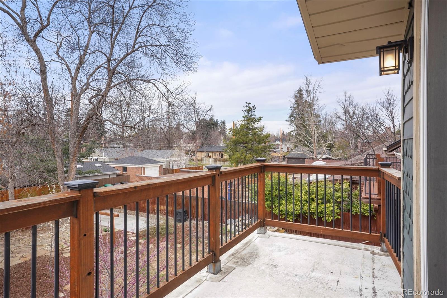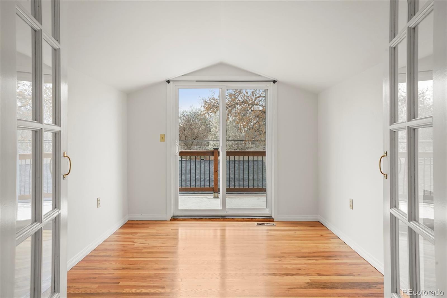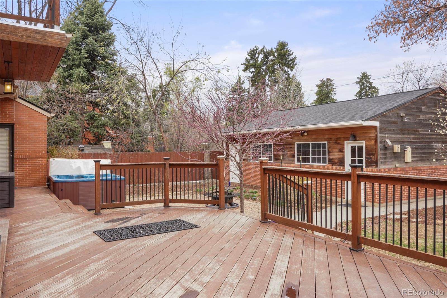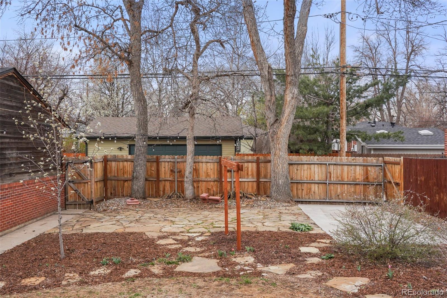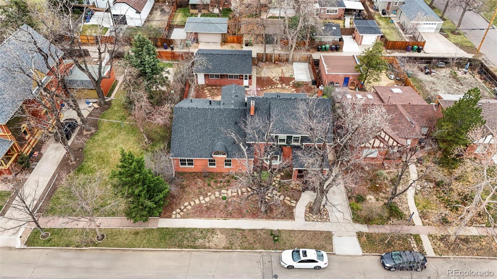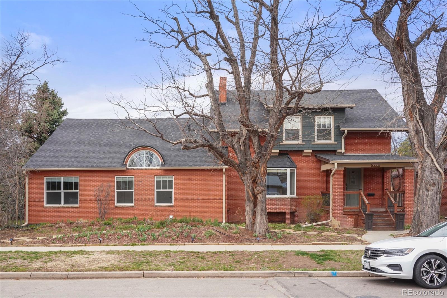Find us on...
Dashboard
- 5 Beds
- 3 Baths
- 3,132 Sqft
- .21 Acres
New Search X
841 Niagara Street
Price Reduction, Motivated Seller! Come see the deal of the year and get in while rates are dropping and before pricing in Denver goes back up. Charming 5-Bedroom Home with Modern Upgrades and Spacious Outdoor Oasis. Welcome to 841 Niagara Street, a beautifully preserved 1910 residence that seamlessly blends historic charm with contemporary amenities. This expansive 5-bedroom, 3-bathroom home offers over 3,600 square feet of living space on a generous 9,148 square foot lot, providing ample room for both indoor and outdoor enjoyment. Key Features: Gourmet Kitchen: The heart of the home boasts a newly remodeled kitchen equipped with state-of-the-art appliances, sleek countertops, and custom cabinetry—perfect for culinary enthusiasts and entertaining guests. Spacious Bedrooms: Five well-appointed bedrooms provide comfort and flexibility, ideal for families, guests, or home office needs. Elegant Bathrooms: Three tastefully updated bathrooms feature modern fixtures and finishes, ensuring a spa-like experience. Expansive Outdoor Space: The large lot offers a beautifully landscaped yard, perfect for outdoor gatherings, gardening, or simply unwinding in a private setting. Ample Parking: An enormous three-car garage provides abundant storage and parking space, a rare find in this historic neighborhood.
Listing Office: Compass - Denver 
Essential Information
- MLS® #6264846
- Price$1,249,000
- Bedrooms5
- Bathrooms3.00
- Full Baths2
- Square Footage3,132
- Acres0.21
- Year Built1910
- TypeResidential
- Sub-TypeSingle Family Residence
- StatusPending
Community Information
- Address841 Niagara Street
- SubdivisionMontclair
- CityDenver
- CountyDenver
- StateCO
- Zip Code80220
Amenities
- UtilitiesNatural Gas Connected
- Parking Spaces3
- ParkingLighted, Storage
- # of Garages3
Interior
- HeatingForced Air, Natural Gas
- CoolingCentral Air
- FireplaceYes
- # of Fireplaces2
- StoriesTwo
Interior Features
Block Counters, Breakfast Bar, Ceiling Fan(s), Eat-in Kitchen, Entrance Foyer, Five Piece Bath, Granite Counters, Open Floorplan, Primary Suite, Smoke Free, Walk-In Closet(s)
Appliances
Bar Fridge, Dishwasher, Disposal, Microwave, Oven, Range, Range Hood, Refrigerator, Self Cleaning Oven, Washer
Fireplaces
Family Room, Insert, Living Room
Exterior
- RoofComposition
Exterior Features
Balcony, Barbecue, Fire Pit, Garden, Lighting, Private Yard, Rain Gutters, Spa/Hot Tub, Water Feature
Lot Description
Landscaped, Level, Sprinklers In Front, Sprinklers In Rear
Windows
Double Pane Windows, Window Coverings
School Information
- DistrictDenver 1
- ElementaryMontclair
- MiddleHill
- HighGeorge Washington
Additional Information
- Date ListedApril 2nd, 2025
- ZoningE-SU-DX
Listing Details
 Compass - Denver
Compass - Denver
 Terms and Conditions: The content relating to real estate for sale in this Web site comes in part from the Internet Data eXchange ("IDX") program of METROLIST, INC., DBA RECOLORADO® Real estate listings held by brokers other than RE/MAX Professionals are marked with the IDX Logo. This information is being provided for the consumers personal, non-commercial use and may not be used for any other purpose. All information subject to change and should be independently verified.
Terms and Conditions: The content relating to real estate for sale in this Web site comes in part from the Internet Data eXchange ("IDX") program of METROLIST, INC., DBA RECOLORADO® Real estate listings held by brokers other than RE/MAX Professionals are marked with the IDX Logo. This information is being provided for the consumers personal, non-commercial use and may not be used for any other purpose. All information subject to change and should be independently verified.
Copyright 2025 METROLIST, INC., DBA RECOLORADO® -- All Rights Reserved 6455 S. Yosemite St., Suite 500 Greenwood Village, CO 80111 USA
Listing information last updated on December 15th, 2025 at 6:18am MST.

