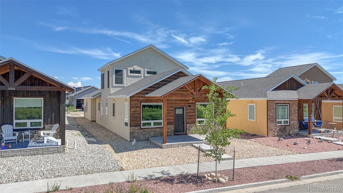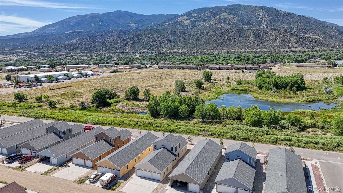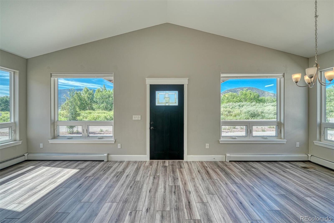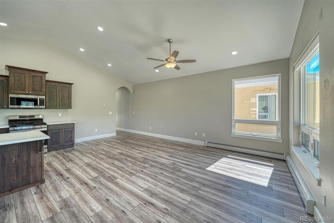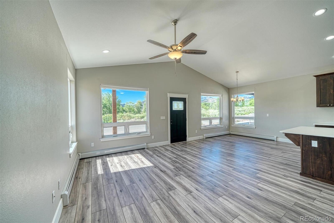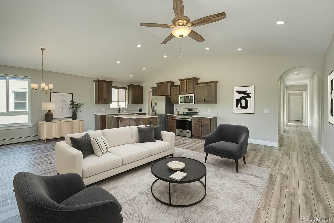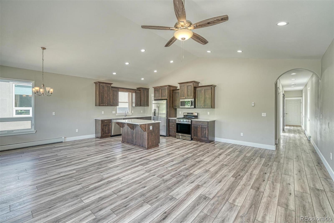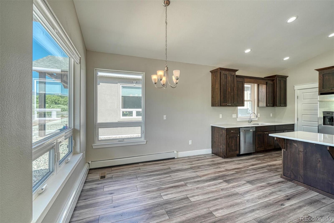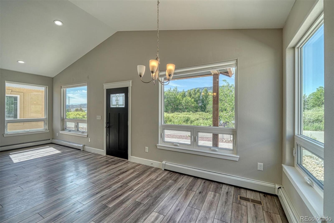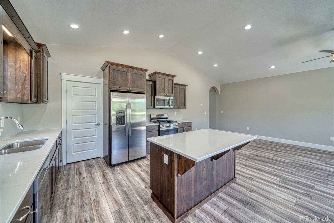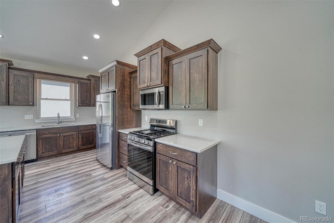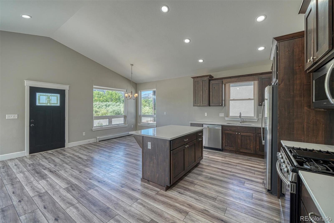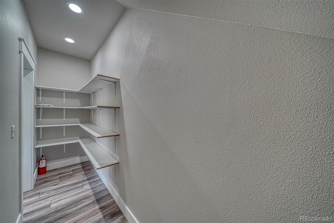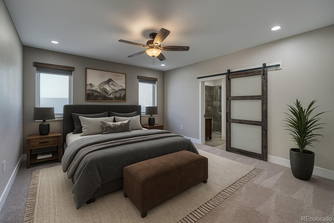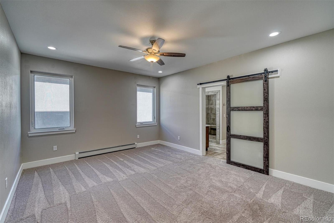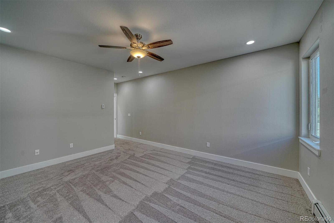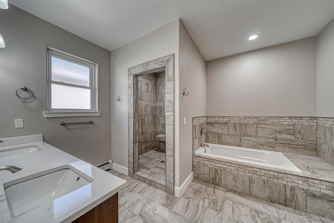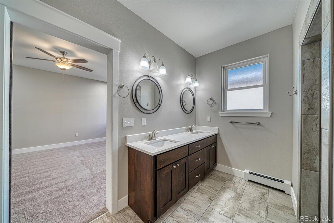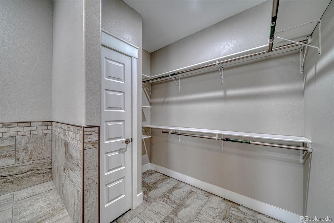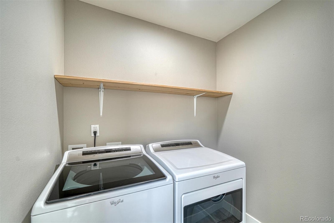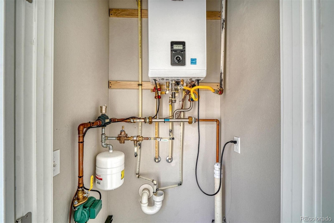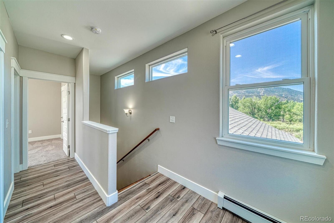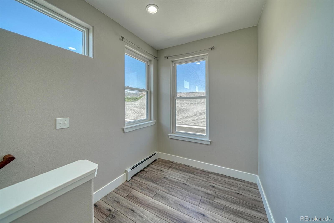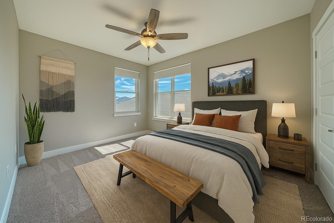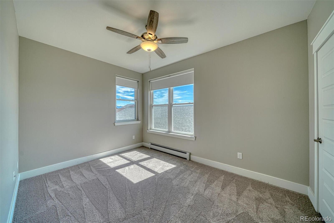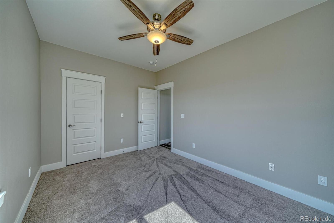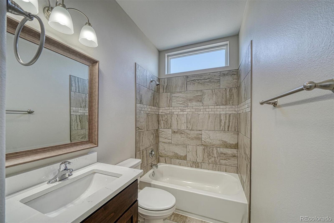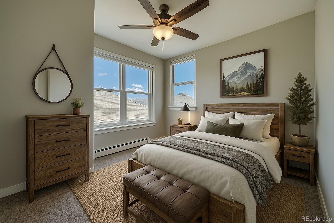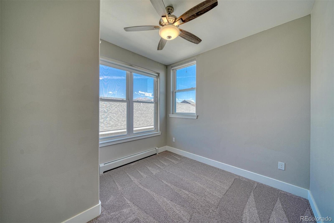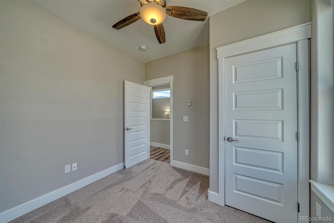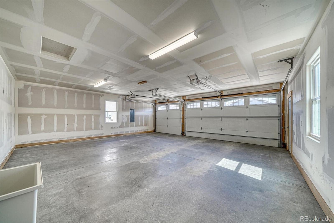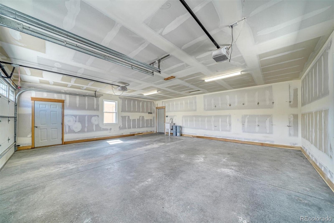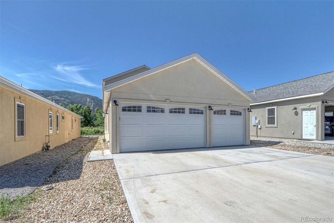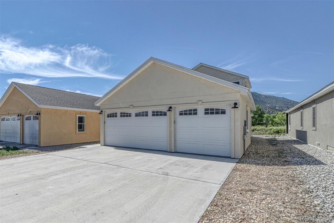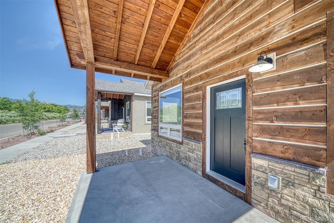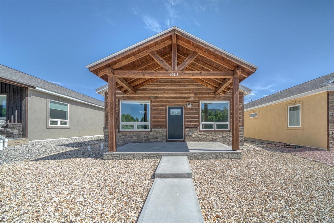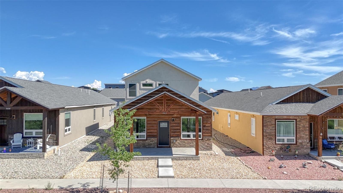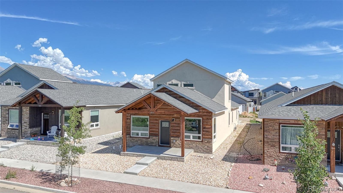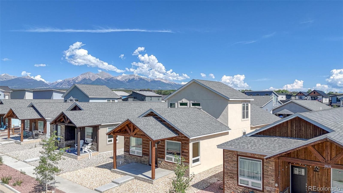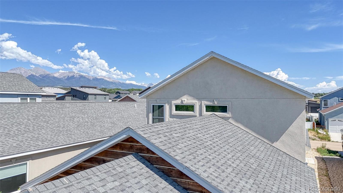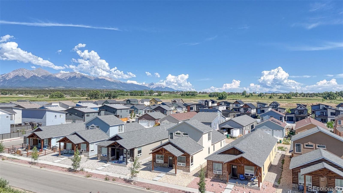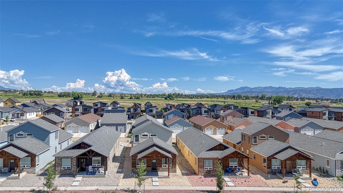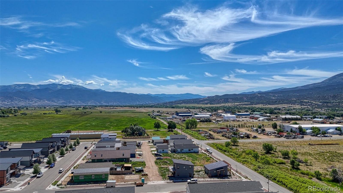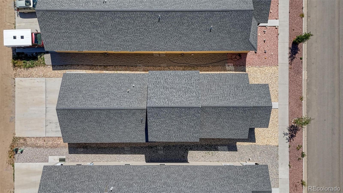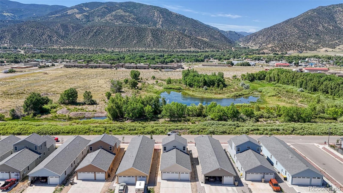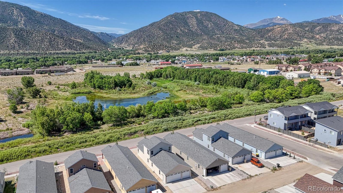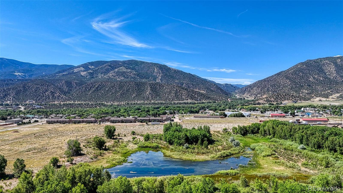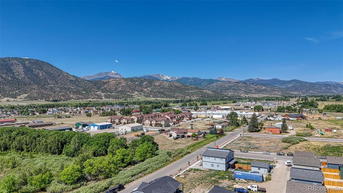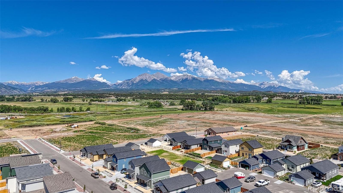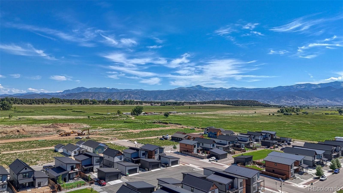Find us on...
Dashboard
- 3 Beds
- 3 Baths
- 1,768 Sqft
- .11 Acres
New Search X
10612 County Road 128
Experience the best of Colorado mountain living in this recently and beautifully built 3-bedroom, 2.5-bath home crafted by renowned Rocky Mountain builders celebrated for their quality and attention to detail. Step inside to an open-concept floor plan that seamlessly connects the kitchen, dining, and living areas—perfect for entertaining or relaxing after a day of adventure. The spacious primary suite features spa-like amenities, while handcrafted solid wood cabinetry and high-end finishes bring timeless beauty throughout the home. Main-level living is effortless with a convenient laundry and utility room, plus an additional bathroom and the huge primary suite. Upstairs, you’ll find two comfortable bedrooms and a large shared bath, providing space for family or guests. The oversized 3-car garage offers abundant room for vehicles, gear, and storage—ideal for those who love skiing, hiking, mountain biking, and the outdoor Colorado lifestyle. Perfectly located just minutes from downtown Salida, Poncha Springs, and Monarch Mountain Ski Area, this home offers year-round adventure and everyday convenience. Enjoy the quiet charm of up and coming Poncha Springs—known as the “Crossroads of the Rockies”—while being close to Salida’s vibrant restaurants, galleries, and shops. Whether you’re looking for a full-time residence, a mountain vacation home, or a turnkey investment property, this home checks all the boxes. Discover Salida Colorado real estate at its best—where comfort, craftsmanship, and the great outdoors come together.
Listing Office: HomeSmart Preferred Realty 
Essential Information
- MLS® #6296471
- Price$622,500
- Bedrooms3
- Bathrooms3.00
- Full Baths2
- Half Baths1
- Square Footage1,768
- Acres0.11
- Year Built2022
- TypeResidential
- Sub-TypeSingle Family Residence
- StatusPending
Community Information
- Address10612 County Road 128
- SubdivisionPoncha Meadows
- CityPoncha Springs
- CountyChaffee
- StateCO
- Zip Code81201
Amenities
- Parking Spaces5
- ParkingInsulated Garage
- # of Garages3
- ViewMountain(s)
Utilities
Electricity Connected, Natural Gas Connected, Phone Available
Interior
- CoolingNone
- StoriesTwo
Interior Features
Ceiling Fan(s), Granite Counters, High Ceilings, Kitchen Island, Open Floorplan, Pantry, Primary Suite
Appliances
Dishwasher, Disposal, Dryer, Microwave, Oven, Range, Refrigerator, Tankless Water Heater, Washer
Heating
Baseboard, Forced Air, Hot Water
Exterior
- WindowsDouble Pane Windows
- RoofComposition
School Information
- DistrictSalida R-32
- ElementaryLongfellow
- MiddleSalida
- HighSalida
Additional Information
- Date ListedJuly 4th, 2025
- ZoningR2
Listing Details
 HomeSmart Preferred Realty
HomeSmart Preferred Realty
 Terms and Conditions: The content relating to real estate for sale in this Web site comes in part from the Internet Data eXchange ("IDX") program of METROLIST, INC., DBA RECOLORADO® Real estate listings held by brokers other than RE/MAX Professionals are marked with the IDX Logo. This information is being provided for the consumers personal, non-commercial use and may not be used for any other purpose. All information subject to change and should be independently verified.
Terms and Conditions: The content relating to real estate for sale in this Web site comes in part from the Internet Data eXchange ("IDX") program of METROLIST, INC., DBA RECOLORADO® Real estate listings held by brokers other than RE/MAX Professionals are marked with the IDX Logo. This information is being provided for the consumers personal, non-commercial use and may not be used for any other purpose. All information subject to change and should be independently verified.
Copyright 2025 METROLIST, INC., DBA RECOLORADO® -- All Rights Reserved 6455 S. Yosemite St., Suite 500 Greenwood Village, CO 80111 USA
Listing information last updated on December 12th, 2025 at 3:03am MST.

