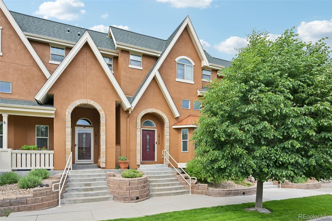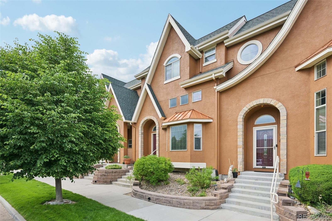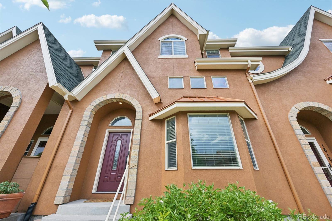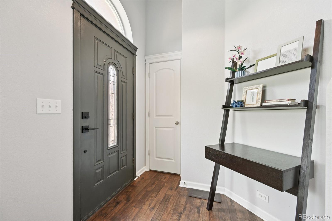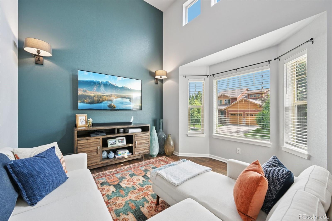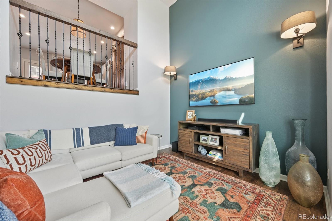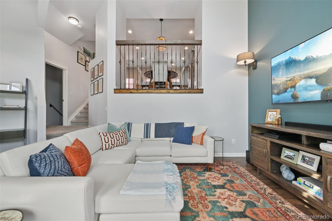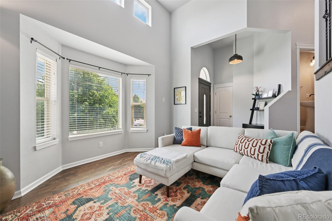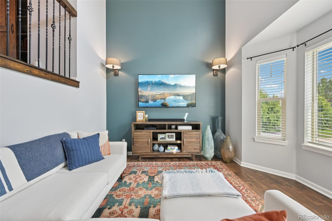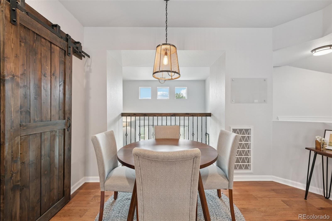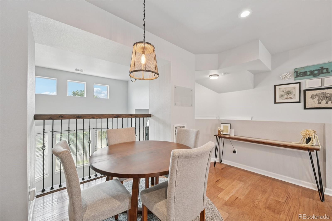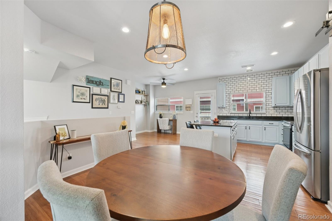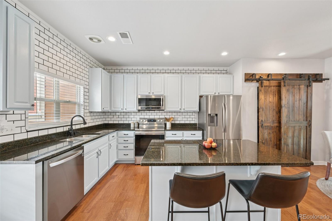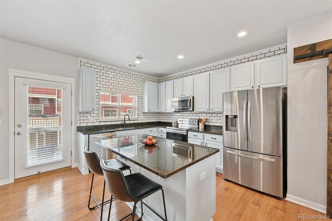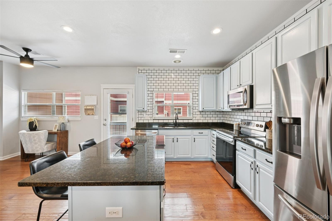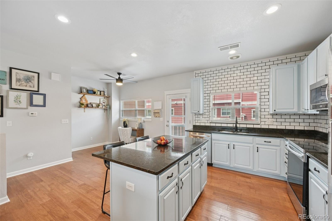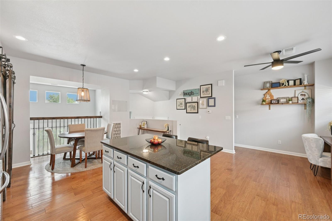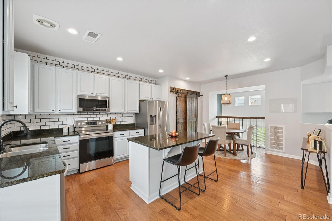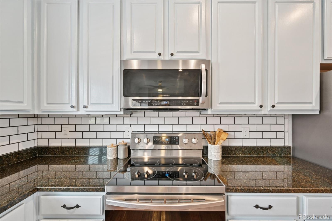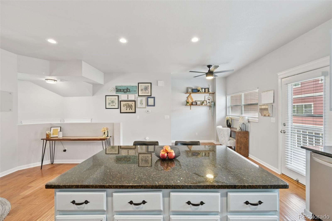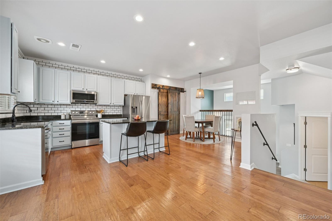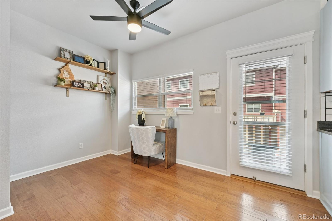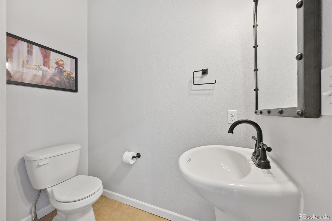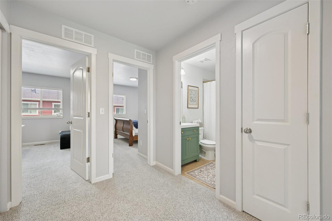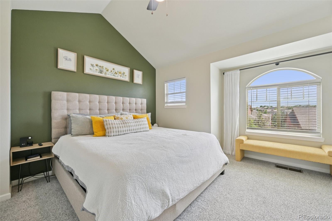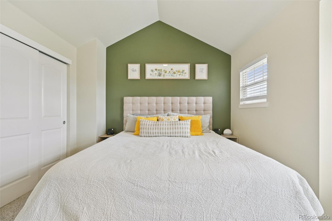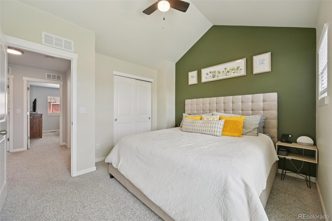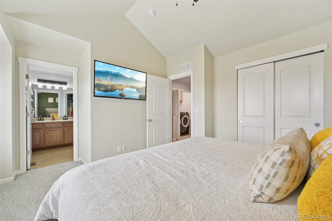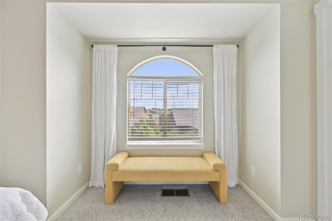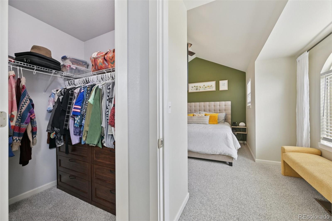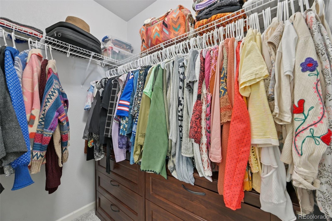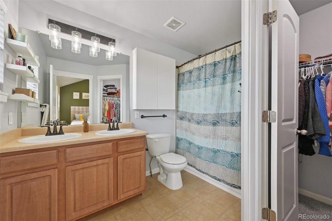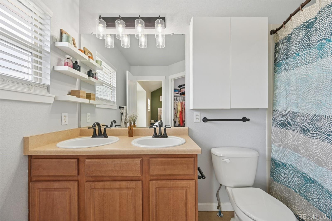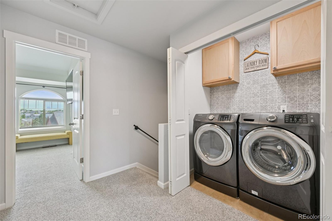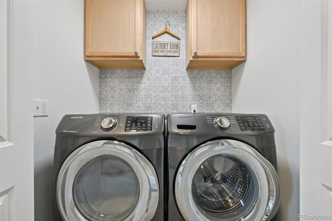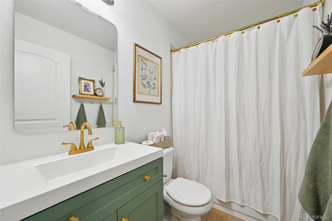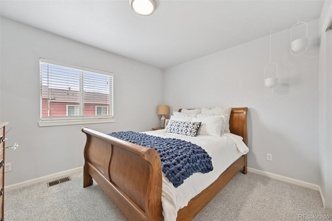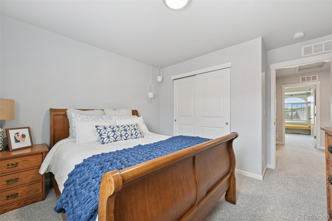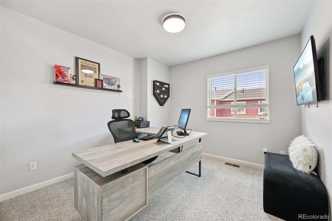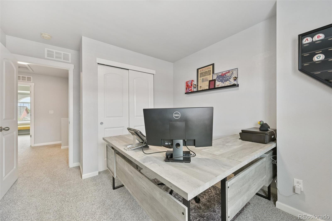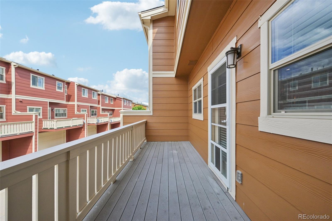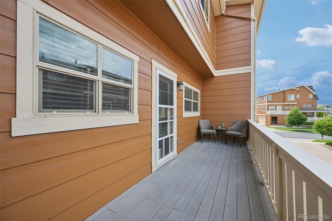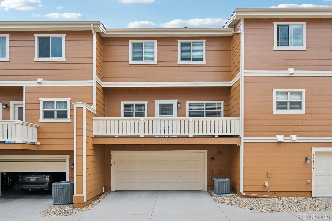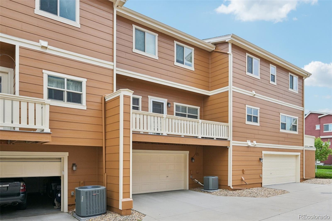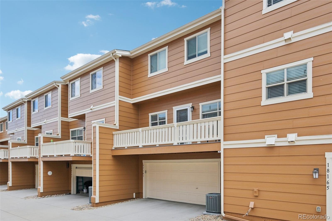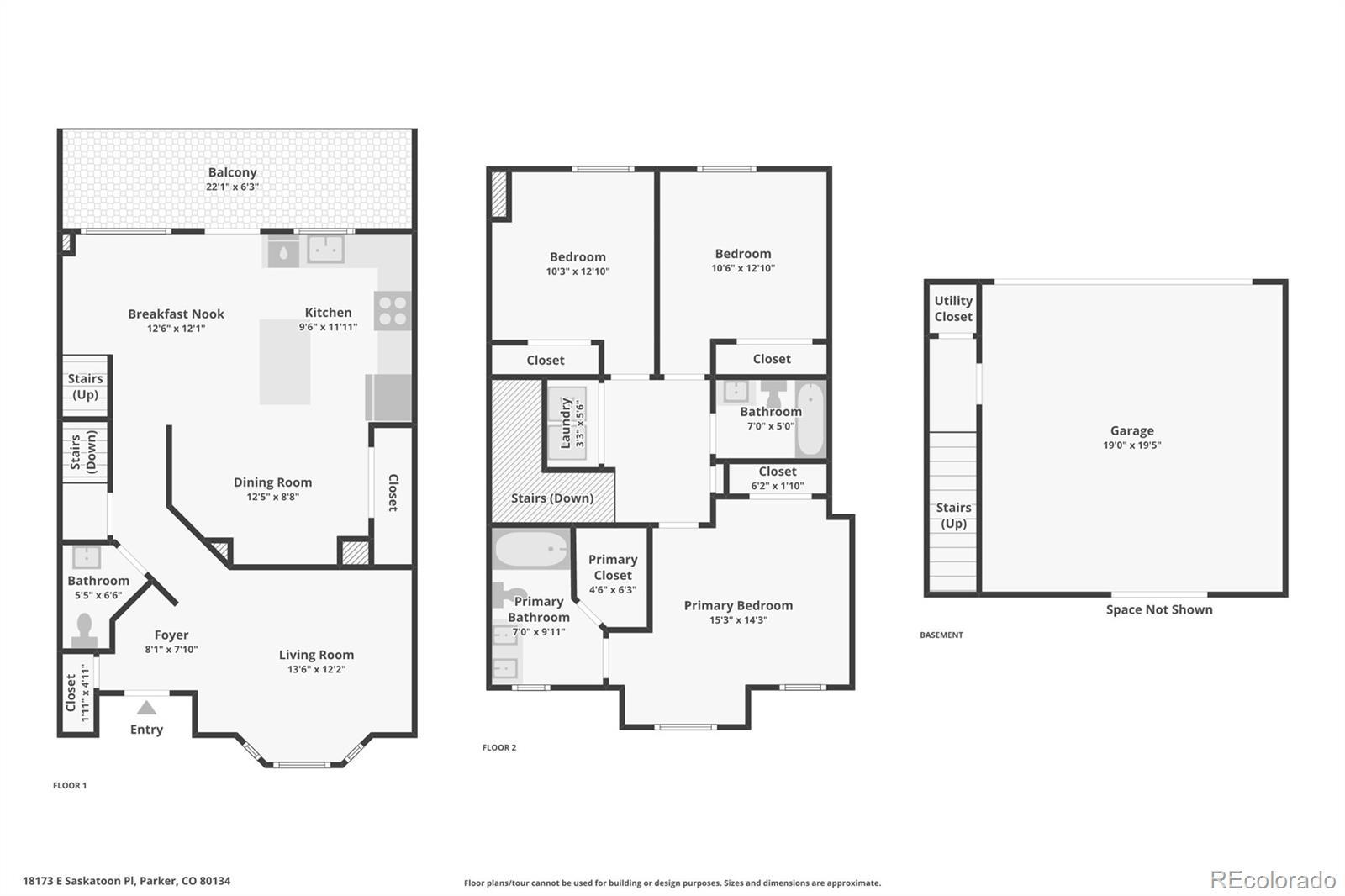Find us on...
Dashboard
- $485k Price
- 3 Beds
- 3 Baths
- 1,550 Sqft
New Search X
18173 E Saskatoon Place
Welcome to 18173 E Saskatoon Place, a beautifully maintained, move-in ready townhome located in a quiet neighborhood in Parker. This 3-bedroom, 3-bathroom home offers a low-maintenance lifestyle with the convenience of an attached two-car garage and a thoughtfully designed interior. Enjoy recent updates including new carpet, updated flooring in the living room, and stylish renovations to the bathroom and laundry room. The community features a private pool and is ideally situated near downtown Parker, where you can enjoy year-round festivities like wine walks, farmers markets, Parker Days, and holiday celebrations. Outdoor enthusiasts will love the easy access to Cherry Creek Trail and Reuter-Hess Reservoir. Commuting is a breeze with quick access to I-25, E-470, HWY 83, and the nearby light rail station. You’re also just a short drive from Castle Rock, offering even more shopping, dining, and recreation options. Don’t miss the chance to own this charming, updated townhome in one of Parker’s most desirable and accessible locations! *Reach out about our preferred lender incentives to be used towards a rate buy-down!!*
Listing Office: Thrive Real Estate Group 
Essential Information
- MLS® #6310766
- Price$485,000
- Bedrooms3
- Bathrooms3.00
- Full Baths2
- Half Baths1
- Square Footage1,550
- Acres0.00
- Year Built2011
- TypeResidential
- Sub-TypeTownhouse
- StatusActive
Community Information
- Address18173 E Saskatoon Place
- SubdivisionStroh Ranch
- CityParker
- CountyDouglas
- StateCO
- Zip Code80134
Amenities
- Parking Spaces2
- ParkingDry Walled, Lighted
- # of Garages2
Amenities
Clubhouse, Park, Parking, Playground, Pool
Utilities
Cable Available, Electricity Available, Internet Access (Wired)
Interior
- HeatingForced Air
- CoolingCentral Air
- StoriesThree Or More
Interior Features
Eat-in Kitchen, Granite Counters, High Ceilings, High Speed Internet, Kitchen Island, Open Floorplan, Pantry, Primary Suite, Vaulted Ceiling(s), Walk-In Closet(s)
Appliances
Dishwasher, Disposal, Dryer, Gas Water Heater, Range, Range Hood, Refrigerator, Self Cleaning Oven, Washer
Exterior
- RoofComposition
Exterior Features
Balcony, Lighting, Rain Gutters
Lot Description
Landscaped, Sprinklers In Front
Windows
Bay Window(s), Double Pane Windows, Window Coverings
School Information
- DistrictDouglas RE-1
- ElementaryLegacy Point
- MiddleSagewood
- HighPonderosa
Additional Information
- Date ListedJune 13th, 2025
Listing Details
 Thrive Real Estate Group
Thrive Real Estate Group
 Terms and Conditions: The content relating to real estate for sale in this Web site comes in part from the Internet Data eXchange ("IDX") program of METROLIST, INC., DBA RECOLORADO® Real estate listings held by brokers other than RE/MAX Professionals are marked with the IDX Logo. This information is being provided for the consumers personal, non-commercial use and may not be used for any other purpose. All information subject to change and should be independently verified.
Terms and Conditions: The content relating to real estate for sale in this Web site comes in part from the Internet Data eXchange ("IDX") program of METROLIST, INC., DBA RECOLORADO® Real estate listings held by brokers other than RE/MAX Professionals are marked with the IDX Logo. This information is being provided for the consumers personal, non-commercial use and may not be used for any other purpose. All information subject to change and should be independently verified.
Copyright 2025 METROLIST, INC., DBA RECOLORADO® -- All Rights Reserved 6455 S. Yosemite St., Suite 500 Greenwood Village, CO 80111 USA
Listing information last updated on December 25th, 2025 at 5:18pm MST.

