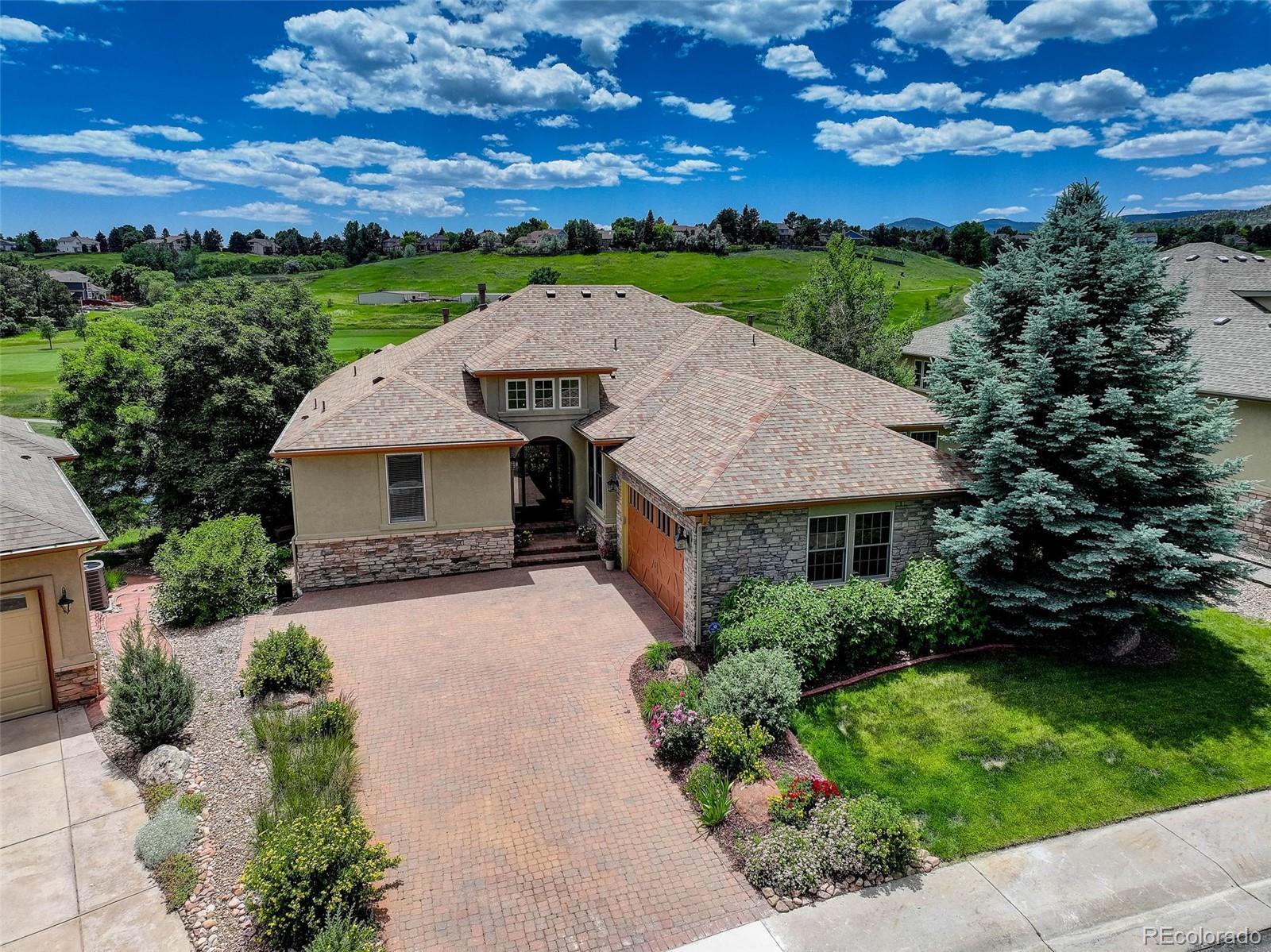Find us on...
Dashboard
- 4 Beds
- 4 Baths
- 4,766 Sqft
- .19 Acres
New Search X
11208 W Ontario Avenue
LOCATION! LOCATION! Beautiful home along the 12th fairway of The Meadows Golf Course, offering breathtaking PANORAMIC VIEWS of the course, a serene pond, & the foothills, on a premium lot. The largest floor plan in the community, with nearly 5,000 sq ft of living space (4beds/4baths). Elegant stucco/stone exterior, walkout lower level, professionally landscaped grounds; every detail has been designed for luxury/comfort. Soaring vaulted ceilings, hardwood floors, and an expansive open-concept great room anchored by a custom stone fireplace welcomes you immediately. Floor-to-ceiling windows frame the incredible golf course views, and the covered upper deck provides the perfect outdoor space to entertain or unwind. The gourmet kitchen is a chef’s dream—updated with Wolf appliances, a Sub-Zero integrated refrigerator/wine cooler, and a spacious eat-in area to enjoy more amazing views. The main-floor primary suite is a true retreat featuring a private deck entrance, cozy fireplace, sitting area, and luxurious 5-piece stacked stone & marble bath, with new granite double sink countertop and new lighting, and a spacious walk-in closet. The main level boasts 2 bedroom suites, a private office/study with built-ins and closet, and a formal dining room with butler pantry. The walkout lower level includes a media room, a large recreation room, two additional bedrooms, a full bath, and over 500 sq ft for all your storage needs. Enjoy outdoor living year-round with a covered upper deck, lower stone sun patio, and a fenced backyard surrounded by mature landscaping, flowering gardens, and mountain tranquility. Recent updates: appliances, newer roof, updated bathrooms, granite throughout, designer light fixtures, lower-level LVT flooring (2019), fresh int. & ext. paint, cobblestone driveway. Enjoy your new home in the private & prestigious Eagle View neighborhood of Ken Caryl/Littleton with access to miles of trails, scenic open space, Denver/DTC and ski resorts!
Listing Office: Coldwell Banker Realty 24 
Essential Information
- MLS® #6314101
- Price$1,289,500
- Bedrooms4
- Bathrooms4.00
- Full Baths3
- Half Baths1
- Square Footage4,766
- Acres0.19
- Year Built2004
- TypeResidential
- Sub-TypeSingle Family Residence
- StatusActive
Community Information
- Address11208 W Ontario Avenue
- SubdivisionEagle View
- CityLittleton
- CountyJefferson
- StateCO
- Zip Code80127
Amenities
- Parking Spaces2
- # of Garages2
- ViewGolf Course, Lake, Water
- Is WaterfrontYes
- WaterfrontPond
Parking
Brick Driveway, Finished Garage
Interior
- HeatingForced Air, Natural Gas
- CoolingCentral Air
- FireplaceYes
- # of Fireplaces2
- FireplacesGreat Room, Primary Bedroom
- StoriesOne
Interior Features
Breakfast Bar, Built-in Features, Ceiling Fan(s), Eat-in Kitchen, Entrance Foyer, Five Piece Bath, Granite Counters, High Ceilings, High Speed Internet, Kitchen Island, Open Floorplan, Pantry, Primary Suite, Smoke Free, Vaulted Ceiling(s), Walk-In Closet(s)
Appliances
Dishwasher, Disposal, Double Oven, Range, Range Hood, Refrigerator, Water Softener, Wine Cooler
Exterior
- RoofComposition
Exterior Features
Garden, Gas Valve, Private Yard
Lot Description
Cul-De-Sac, Landscaped, On Golf Course, Open Space, Sprinklers In Front, Sprinklers In Rear
Windows
Double Pane Windows, Window Coverings
School Information
- DistrictJefferson County R-1
- ElementaryPowderhorn
- MiddleSummit Ridge
- HighDakota Ridge
Additional Information
- Date ListedJune 17th, 2025
- ZoningP-D
Listing Details
 Coldwell Banker Realty 24
Coldwell Banker Realty 24
 Terms and Conditions: The content relating to real estate for sale in this Web site comes in part from the Internet Data eXchange ("IDX") program of METROLIST, INC., DBA RECOLORADO® Real estate listings held by brokers other than RE/MAX Professionals are marked with the IDX Logo. This information is being provided for the consumers personal, non-commercial use and may not be used for any other purpose. All information subject to change and should be independently verified.
Terms and Conditions: The content relating to real estate for sale in this Web site comes in part from the Internet Data eXchange ("IDX") program of METROLIST, INC., DBA RECOLORADO® Real estate listings held by brokers other than RE/MAX Professionals are marked with the IDX Logo. This information is being provided for the consumers personal, non-commercial use and may not be used for any other purpose. All information subject to change and should be independently verified.
Copyright 2025 METROLIST, INC., DBA RECOLORADO® -- All Rights Reserved 6455 S. Yosemite St., Suite 500 Greenwood Village, CO 80111 USA
Listing information last updated on June 24th, 2025 at 11:18pm MDT.


















































