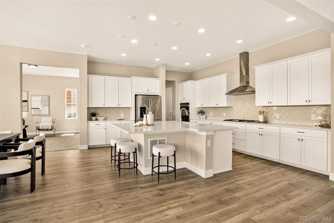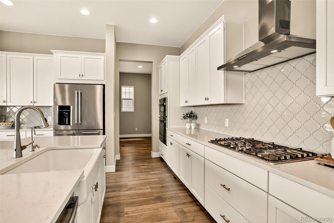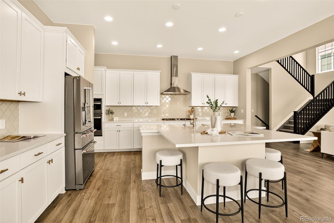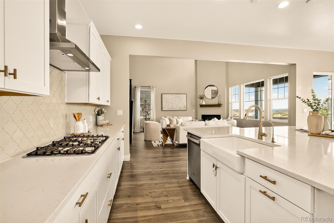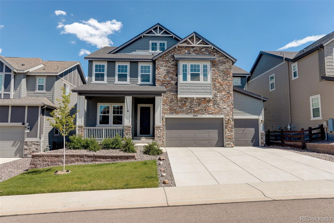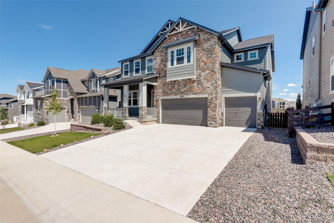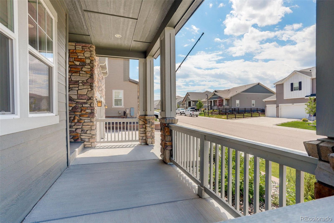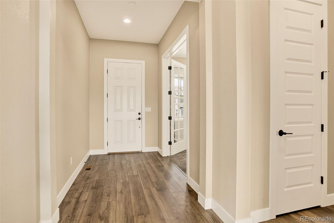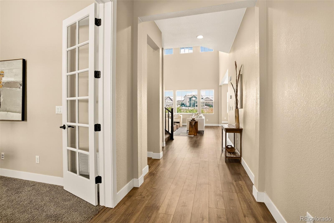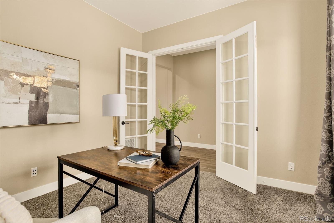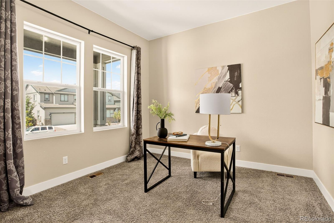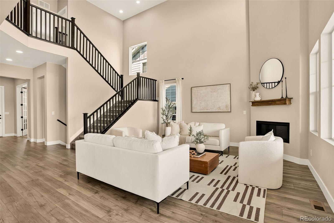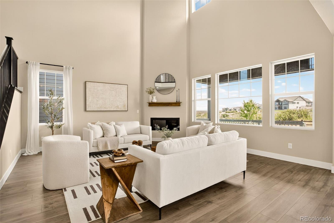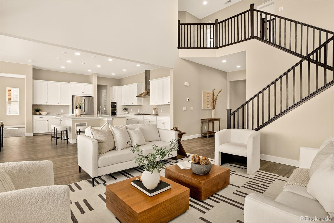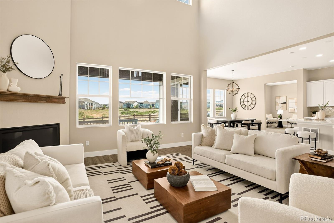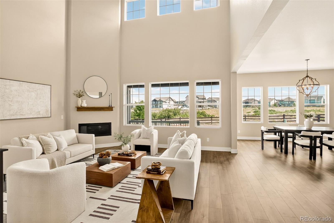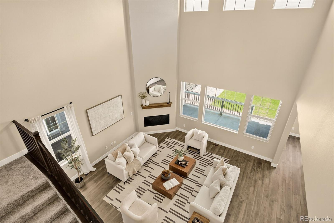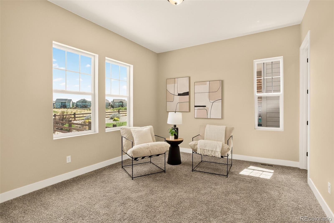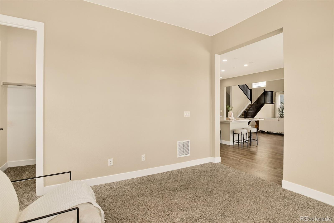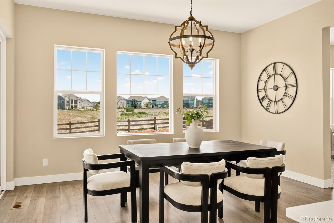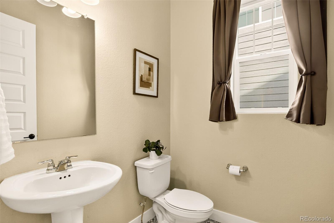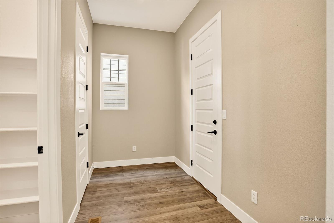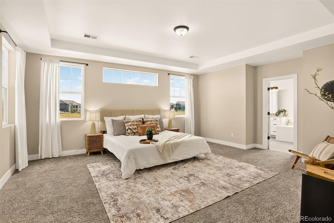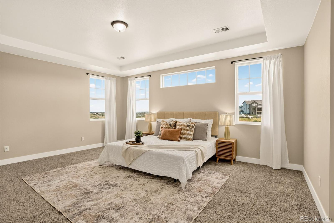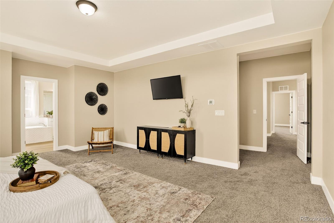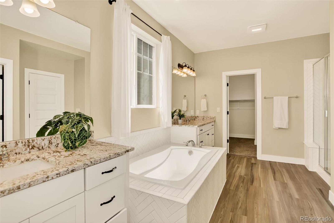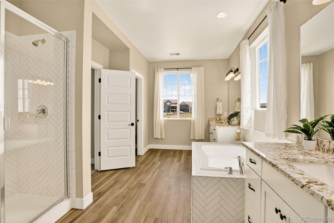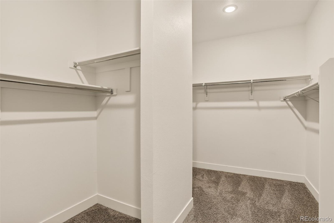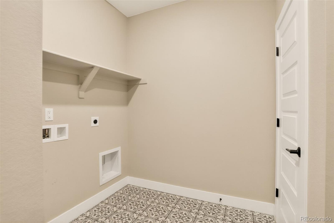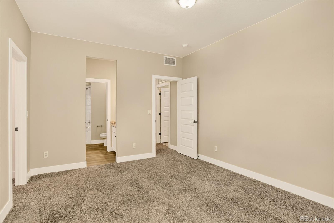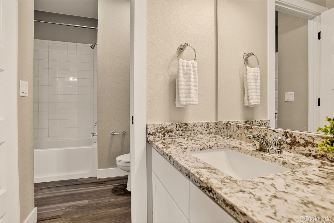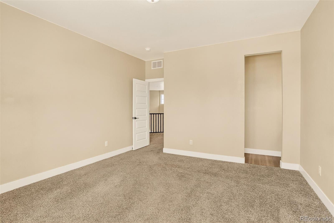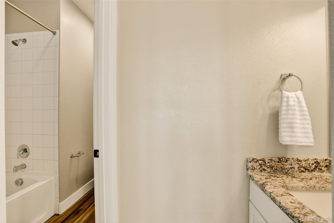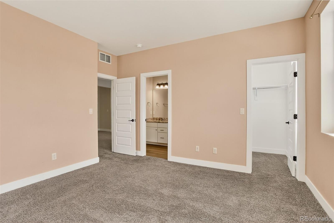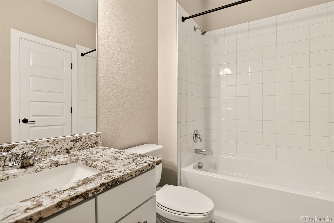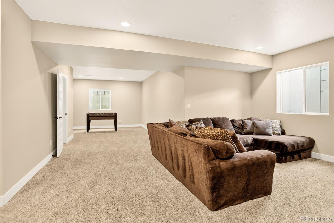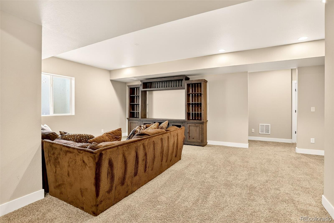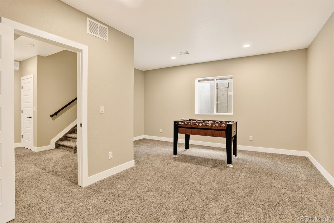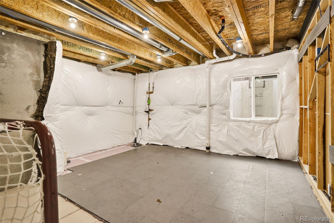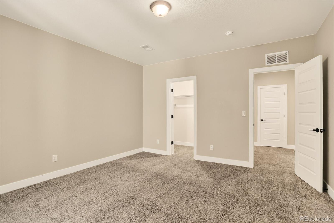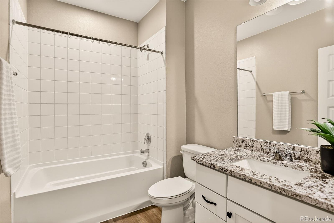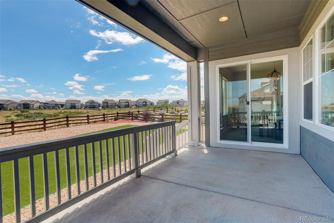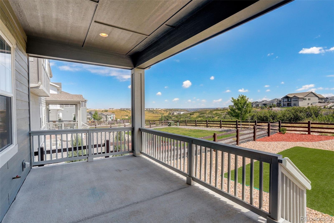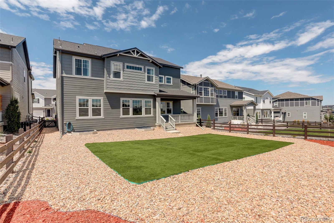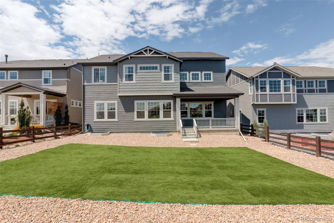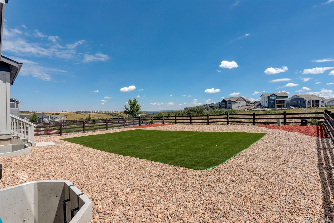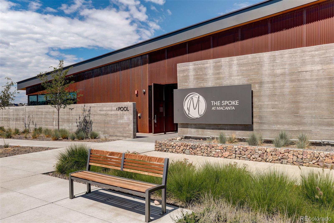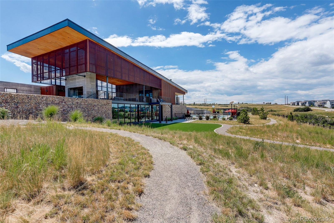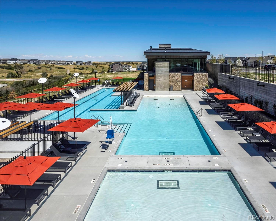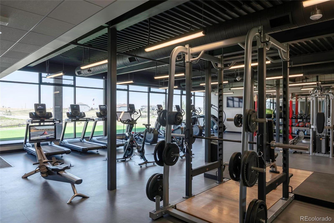Find us on...
Dashboard
- 5 Beds
- 5 Baths
- 4,832 Sqft
- .19 Acres
New Search X
3093 Carabiner Street
Check out the new price on this better than new Vail model, including over $76,000 in design center upgrades and a finished basement, backyard, and low maintenance front yard! Why wait to build! This stunning 2-story is in beautiful Macanta! From the street you will love the front porch with native rock exterior to enjoy your morning coffee. Upon entering, you can see beautiful luxury vinyl plank flooring on most of the main level that gives easy maintenance and water resistance. The main floor has a flex area that can be used as a living room or office, while the great room concept features a family room, dining area, and kitchen offering a modern open feel. A spacious gourmet kitchen includes White cabinets with 42” uppers, Quartz countertops, huge island with seating, S/S appliances and much more! You will appreciate the large walk-in pantry for all your storage needs. An oversized family room features a gas-log fireplace and soaring ceiling. The bonus room could be a playroom or set up as your own library! Upstairs, you can discover the spacious primary bedroom retreat with coffered ceiling, 5-piece ensuite, and large walk-in closet. Three secondary bedrooms and 2 full baths finish out the upper level. Upstairs laundry for your convenience! The finished basement has rec room, 5th bedroom, and full bath. A covered patio allows for use all year long! Low maintenance backyard with artificial grass and backs to an open area. An oversized lot provides plenty of space for the huge finished 3-car garage. Dual climate control! Check out Macanta's 450-acre regional park, 13 miles of bike trails, and awesome community amenities including pool, playground, and gym. For information and photos of the Macanta amenities check: https://livemacanta.com/lifestyle.
Listing Office: Coldwell Banker Realty 24 
Essential Information
- MLS® #6321871
- Price$1,039,900
- Bedrooms5
- Bathrooms5.00
- Full Baths4
- Half Baths1
- Square Footage4,832
- Acres0.19
- Year Built2023
- TypeResidential
- Sub-TypeSingle Family Residence
- StyleContemporary, Traditional
- StatusActive
Community Information
- Address3093 Carabiner Street
- SubdivisionMacanta
- CityCastle Rock
- CountyDouglas
- StateCO
- Zip Code80108
Amenities
- Parking Spaces3
- # of Garages3
Amenities
Clubhouse, Fitness Center, Pool, Trail(s)
Utilities
Cable Available, Electricity Connected, Natural Gas Connected
Parking
Concrete, Dry Walled, Finished Garage, Insulated Garage, Oversized, Storage
Interior
- HeatingForced Air, Natural Gas
- CoolingCentral Air
- FireplaceYes
- # of Fireplaces1
- FireplacesFamily Room, Gas
- StoriesTwo
Interior Features
Breakfast Bar, Built-in Features, Eat-in Kitchen, Entrance Foyer, Five Piece Bath, Granite Counters, High Ceilings, High Speed Internet, Jack & Jill Bathroom, Kitchen Island, Open Floorplan, Pantry, Primary Suite, Quartz Counters, Smoke Free, Vaulted Ceiling(s), Walk-In Closet(s)
Appliances
Convection Oven, Cooktop, Dishwasher, Disposal, Microwave, Range Hood, Refrigerator, Self Cleaning Oven, Sump Pump, Tankless Water Heater
Exterior
- RoofComposition
- FoundationSlab
Exterior Features
Gas Valve, Private Yard, Rain Gutters, Smart Irrigation
Lot Description
Greenbelt, Irrigated, Landscaped, Level, Master Planned, Open Space, Sprinklers In Front, Sprinklers In Rear
Windows
Double Pane Windows, Egress Windows, Window Coverings, Window Treatments
School Information
- DistrictDouglas RE-1
- ElementaryLegacy Point
- MiddleMesa
- HighPonderosa
Additional Information
- Date ListedAugust 10th, 2025
Listing Details
 Coldwell Banker Realty 24
Coldwell Banker Realty 24
 Terms and Conditions: The content relating to real estate for sale in this Web site comes in part from the Internet Data eXchange ("IDX") program of METROLIST, INC., DBA RECOLORADO® Real estate listings held by brokers other than RE/MAX Professionals are marked with the IDX Logo. This information is being provided for the consumers personal, non-commercial use and may not be used for any other purpose. All information subject to change and should be independently verified.
Terms and Conditions: The content relating to real estate for sale in this Web site comes in part from the Internet Data eXchange ("IDX") program of METROLIST, INC., DBA RECOLORADO® Real estate listings held by brokers other than RE/MAX Professionals are marked with the IDX Logo. This information is being provided for the consumers personal, non-commercial use and may not be used for any other purpose. All information subject to change and should be independently verified.
Copyright 2025 METROLIST, INC., DBA RECOLORADO® -- All Rights Reserved 6455 S. Yosemite St., Suite 500 Greenwood Village, CO 80111 USA
Listing information last updated on December 12th, 2025 at 1:50pm MST.

