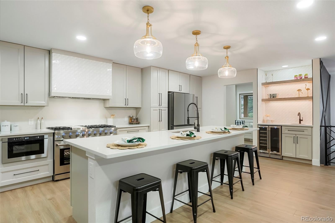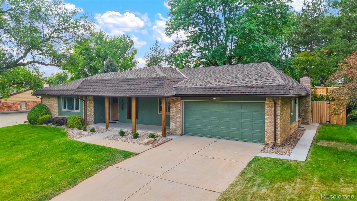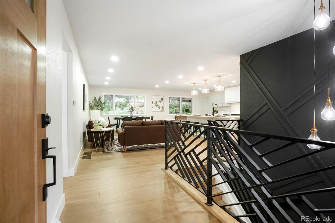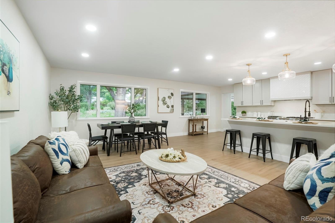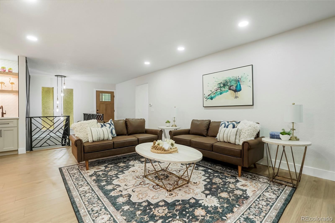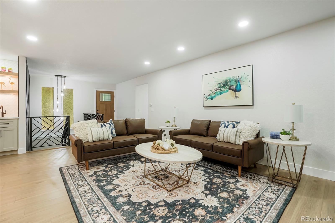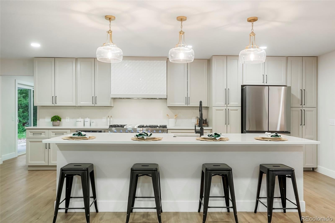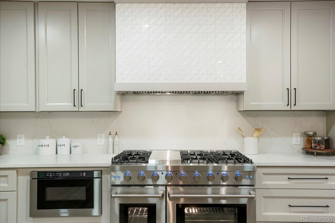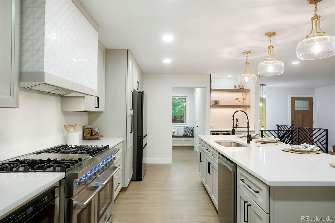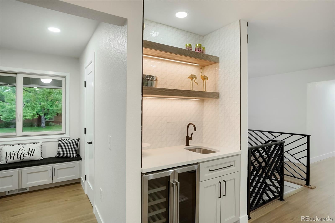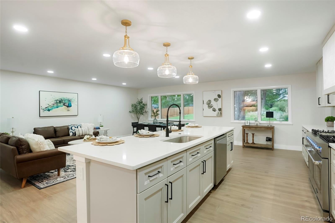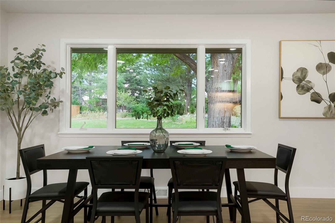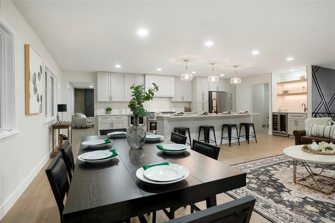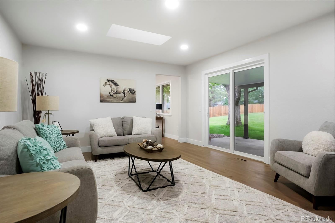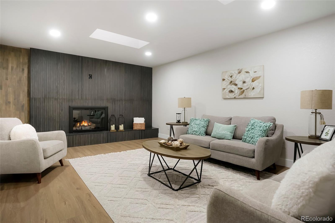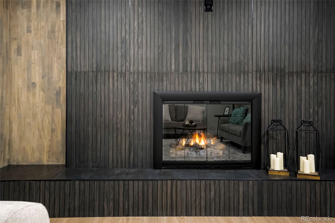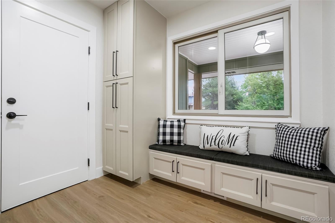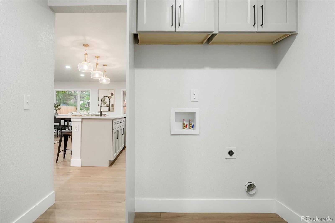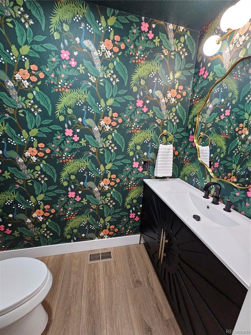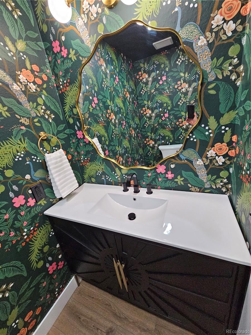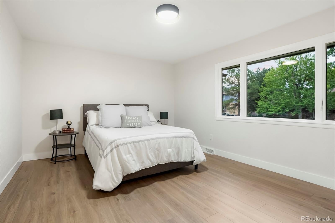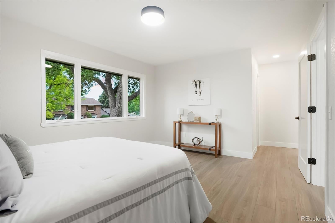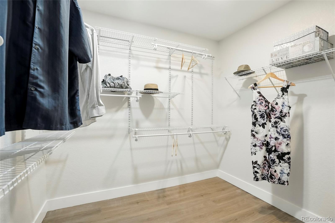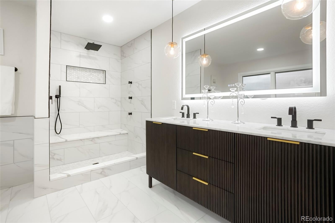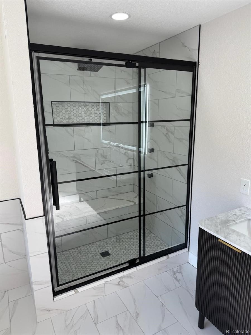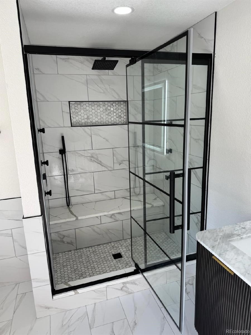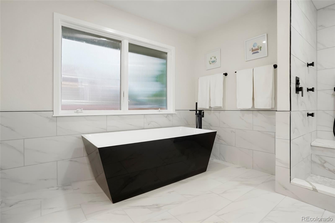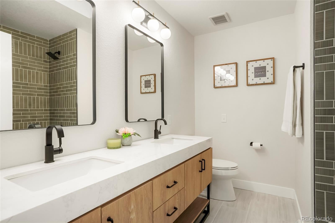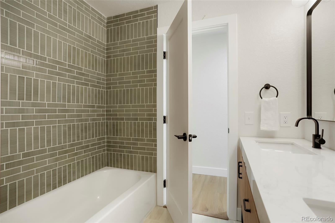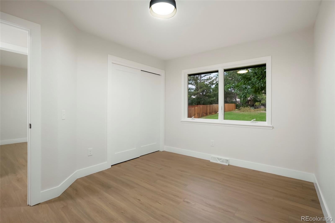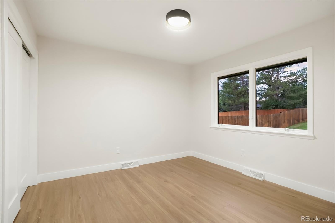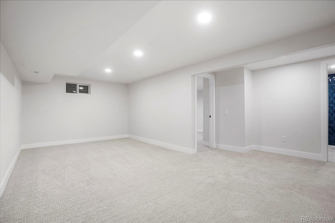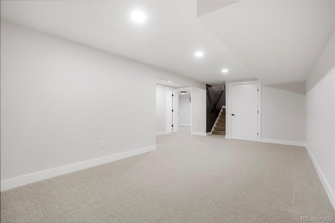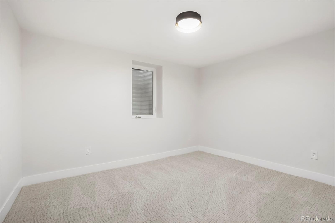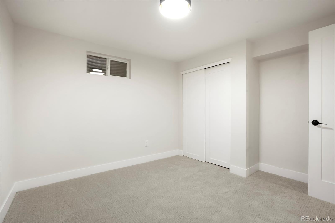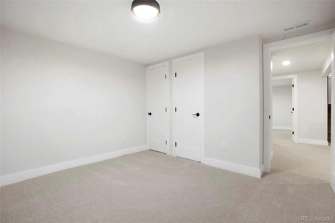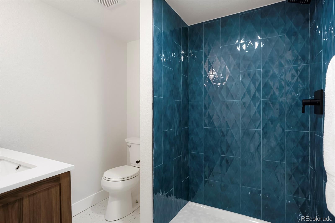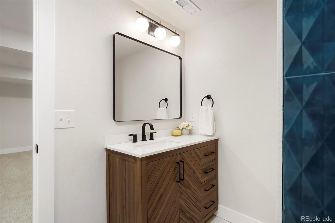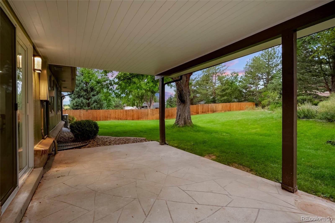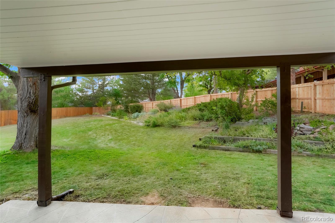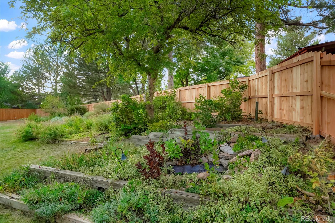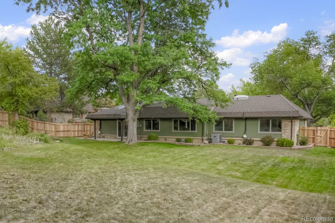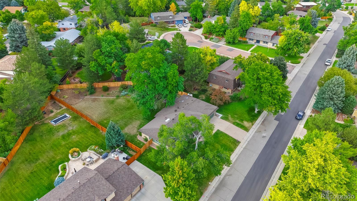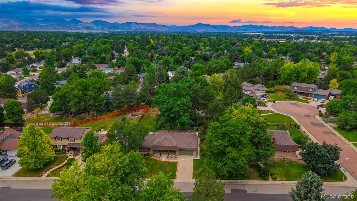Find us on...
Dashboard
- 5 Beds
- 4 Baths
- 2,840 Sqft
- .36 Acres
New Search X
7329 S Jay Street
Welcome home! One of the very best homes in Columbine Knolls or Normandy Estates! This completely renovated home is everything you've been looking for. From the moment you pull up the character of this home will leave you wanting more. As you enter you will be greeted with a dramatic entry way, leading to the open concept floor plan. This open floor plan is perfect for entertaining. The gourmet kitchen featuring a dramatic hood over a 48" gas range, quartz counter tops and back splash, and all new stainless steel appliances will have you volunteering to host all the family gatherings. Also you will find a cozy fireplace room perfect for relaxing. The main living area finishes off with main floor laundry and a jaw dropping powder bath. Heading down the hall to the bedrooms first will be the large primary bedroom with walk-in closet and en-suite. The primary bath will not disappoint, featuring oversized free standing bathtub, large walk-in shower with six body jets, 72 inch double vanity and light mirror. Finishing off the main floor you will find full hall bath with double vanity and custom tile bath, and two additional bedrooms. Heading down stairs you will find a large open living area, and 2 secondary bedrooms. After all this you think there can't be more but the best is yet to come. Going outside you will find a nice covered patio and the yard of your dreams. This huge yard is full of flowers, trees and feels like a park There is a neighborhood Pool & Tennis courts, Walking trails, the South Platte Bike trails, Aspen Grove & Chatfield State Park are just minutes away! Come see your new home today!
Listing Office: LoKation Real Estate 
Essential Information
- MLS® #6337210
- Price$1,015,000
- Bedrooms5
- Bathrooms4.00
- Full Baths2
- Half Baths1
- Square Footage2,840
- Acres0.36
- Year Built1969
- TypeResidential
- Sub-TypeSingle Family Residence
- StatusActive
Style
Mid-Century Modern, Traditional
Community Information
- Address7329 S Jay Street
- SubdivisionColumbine Knolls
- CityLittleton
- CountyJefferson
- StateCO
- Zip Code80128
Amenities
- Parking Spaces4
- ParkingConcrete
- # of Garages2
Amenities
Pool, Tennis Court(s), Trail(s)
Utilities
Electricity Available, Electricity Connected, Natural Gas Available, Natural Gas Connected
Interior
- HeatingForced Air
- CoolingCentral Air
- FireplaceYes
- FireplacesFamily Room, Gas Log
- StoriesOne
Interior Features
Breakfast Bar, Eat-in Kitchen, Entrance Foyer, Five Piece Bath, Kitchen Island, Primary Suite, Quartz Counters, Smart Thermostat, Solid Surface Counters, Stone Counters, Walk-In Closet(s), Wet Bar
Appliances
Bar Fridge, Dishwasher, Disposal, Gas Water Heater, Microwave, Oven, Range, Refrigerator
Exterior
- Exterior FeaturesGarden
- RoofShingle
- FoundationConcrete Perimeter, Slab
Lot Description
Sprinklers In Front, Sprinklers In Rear
Windows
Double Pane Windows, Egress Windows, Skylight(s)
School Information
- DistrictJefferson County R-1
- ElementaryNormandy
- MiddleKen Caryl
- HighColumbine
Additional Information
- Date ListedJuly 25th, 2025
- ZoningR-1A
Listing Details
 LoKation Real Estate
LoKation Real Estate
 Terms and Conditions: The content relating to real estate for sale in this Web site comes in part from the Internet Data eXchange ("IDX") program of METROLIST, INC., DBA RECOLORADO® Real estate listings held by brokers other than RE/MAX Professionals are marked with the IDX Logo. This information is being provided for the consumers personal, non-commercial use and may not be used for any other purpose. All information subject to change and should be independently verified.
Terms and Conditions: The content relating to real estate for sale in this Web site comes in part from the Internet Data eXchange ("IDX") program of METROLIST, INC., DBA RECOLORADO® Real estate listings held by brokers other than RE/MAX Professionals are marked with the IDX Logo. This information is being provided for the consumers personal, non-commercial use and may not be used for any other purpose. All information subject to change and should be independently verified.
Copyright 2025 METROLIST, INC., DBA RECOLORADO® -- All Rights Reserved 6455 S. Yosemite St., Suite 500 Greenwood Village, CO 80111 USA
Listing information last updated on December 10th, 2025 at 10:33am MST.

