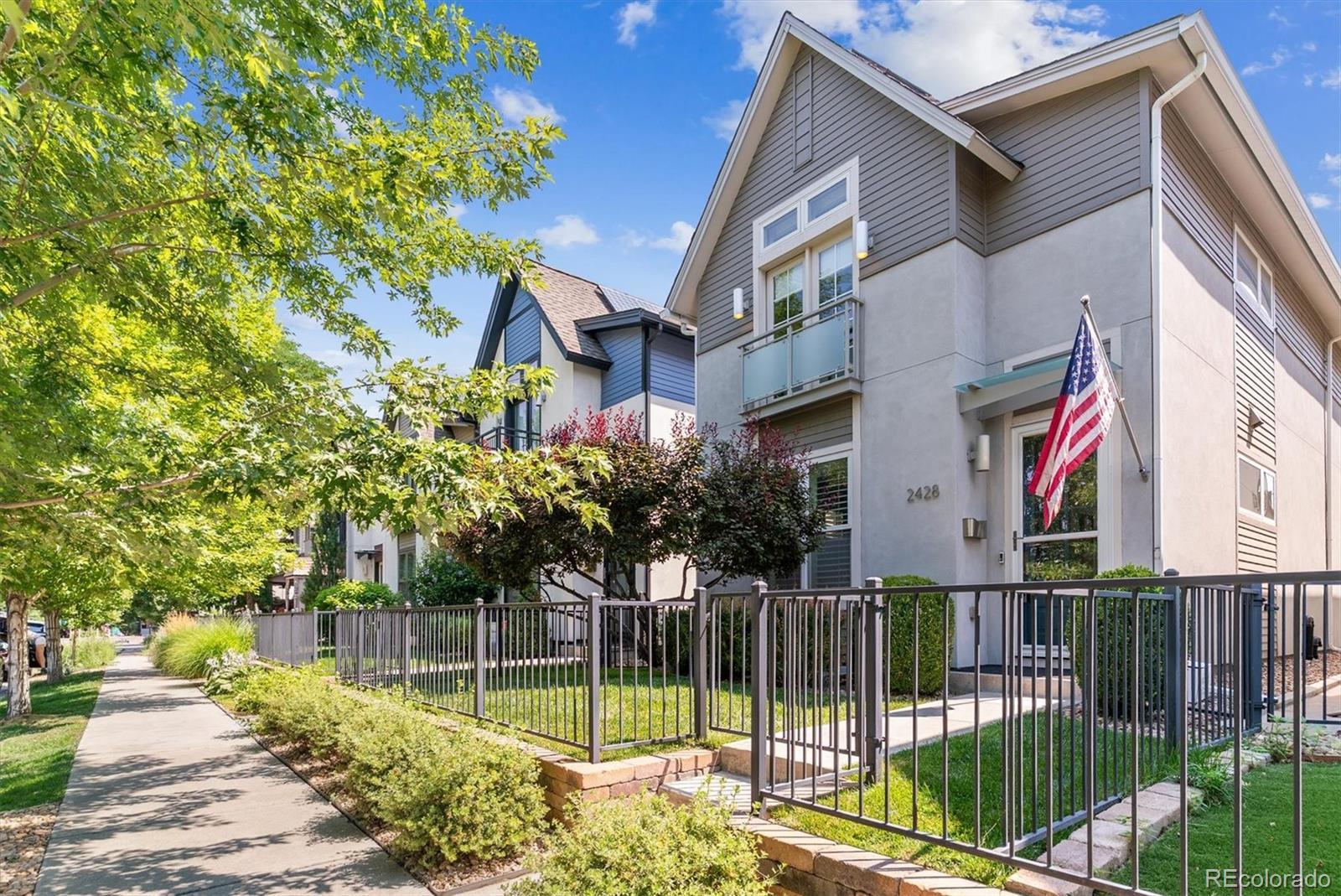Find us on...
Dashboard
- 4 Beds
- 4 Baths
- 3,238 Sqft
- .07 Acres
New Search X
2428 Clarkson Street
Modern Luxury and Sustainable THIS IS Denver Living at IT'S BEST. Craving culture, nightlife, and convenience? This home puts you just minutes from RiNo, Cervantes Ballroom, Jay’s Pizza, arcades, escape rooms, and all the hot spots that make Denver buzz that are unmatched in this coveted neighborhood. This platinum LEED certified home delivers the perfect mix of modern design, low-maintenance luxury, and eco-conscious living, with annual utility costs under $1,600. Inside, you’ll find striking designer finishes, hardwood floors throughout the main level, and seamless flow between the kitchen, dining, and Great Room—ideal for entertaining. The gourmet kitchen stuns with quartz countertops, premium stainless appliances, and a large island built for additional casual dining. A Venetian-style fireplace, built-ins, and high ceilings elevate the Great Room, while oversized glass doors open to your private outdoor oasis—complete with shaded seating, pet area, and stamped concrete patio for effortless backyard hangs. Need flex space? A main-level room with French doors doubles as a home office or guest suite, paired with a spa-like full bath. Upstairs, you’ll find two ensuite bedrooms, including a luxe owner’s retreat with vaulted ceilings, Juliet balcony, walk-in closet and a bathroom that feels like a boutique hotel—dual sinks, glass shower, and sleek finishes. The finished basement gives you even more room to live, work, and play with a spacious rec room, game area, full guest suite, and additional bathroom. You’ll also love the smart, functional extras: a stylish mudroom, built-in storage, two-car garage with attic space and a full-sized laundry room upstairs. With its tree-lined street, mature landscaping, and strong curb appeal, this home is is more than just a place to live—it’s a lifestyle move.
Listing Office: RE/MAX Professionals 
Essential Information
- MLS® #6340487
- Price$1,190,000
- Bedrooms4
- Bathrooms4.00
- Full Baths3
- Square Footage3,238
- Acres0.07
- Year Built2013
- TypeResidential
- Sub-TypeSingle Family Residence
- StyleUrban Contemporary
- StatusActive
Community Information
- Address2428 Clarkson Street
- SubdivisionFive Points
- CityDenver
- CountyDenver
- StateCO
- Zip Code80205
Amenities
- Parking Spaces2
- ParkingConcrete, Storage
- # of Garages2
- ViewCity
Utilities
Electricity Connected, Natural Gas Connected
Interior
- HeatingForced Air, Natural Gas
- CoolingCentral Air
- FireplaceYes
- # of Fireplaces1
- FireplacesGreat Room
- StoriesTwo
Interior Features
Built-in Features, Ceiling Fan(s), Eat-in Kitchen, Entrance Foyer, High Ceilings, Kitchen Island, Open Floorplan, Pantry, Primary Suite, Quartz Counters, Smoke Free, Vaulted Ceiling(s), Walk-In Closet(s)
Appliances
Cooktop, Dishwasher, Disposal, Gas Water Heater, Microwave, Oven, Refrigerator
Exterior
- Lot DescriptionLevel, Sprinklers In Front
- RoofComposition
- FoundationSlab
Exterior Features
Balcony, Dog Run, Private Yard
Windows
Double Pane Windows, Skylight(s), Window Coverings, Window Treatments
School Information
- DistrictDenver 1
- ElementaryWhittier E-8
- MiddleWhittier E-8
- HighManual
Additional Information
- Date ListedAugust 1st, 2025
- ZoningU-SU-A1
Listing Details
 RE/MAX Professionals
RE/MAX Professionals
 Terms and Conditions: The content relating to real estate for sale in this Web site comes in part from the Internet Data eXchange ("IDX") program of METROLIST, INC., DBA RECOLORADO® Real estate listings held by brokers other than RE/MAX Professionals are marked with the IDX Logo. This information is being provided for the consumers personal, non-commercial use and may not be used for any other purpose. All information subject to change and should be independently verified.
Terms and Conditions: The content relating to real estate for sale in this Web site comes in part from the Internet Data eXchange ("IDX") program of METROLIST, INC., DBA RECOLORADO® Real estate listings held by brokers other than RE/MAX Professionals are marked with the IDX Logo. This information is being provided for the consumers personal, non-commercial use and may not be used for any other purpose. All information subject to change and should be independently verified.
Copyright 2025 METROLIST, INC., DBA RECOLORADO® -- All Rights Reserved 6455 S. Yosemite St., Suite 500 Greenwood Village, CO 80111 USA
Listing information last updated on October 10th, 2025 at 2:34pm MDT.































