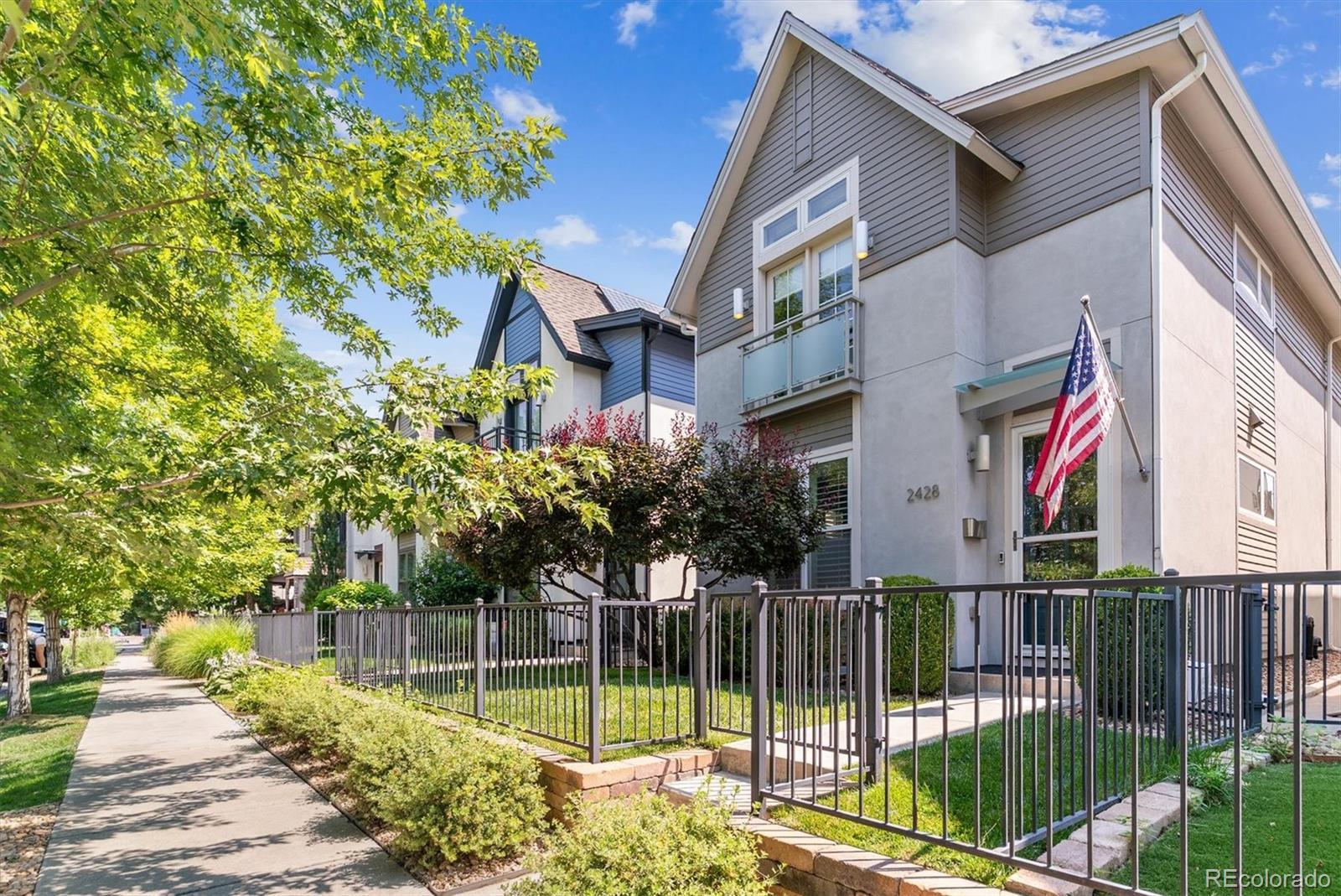Find us on...
Dashboard
- 4 Beds
- 4 Baths
- 3,238 Sqft
- .07 Acres
New Search X
2428 N Clarkson Street
Nestled on a quiet, tree-lined street in one of Denver’s most sought-after neighborhoods, this platinum LEED certified home offers the perfect blend of modern luxury & sustainable living with ANNUAL utility costs under $1,600. Striking rooflines, designer finishes & mature landscaping create a strong first impression. Inside, hardwood flooring flows throughout the main level & stairs, enhancing warmth & continuity. Off the foyer, a flexible room functions beautifully as a study or guest room, complete with French doors, plantation shutters & a spa-like full bath featuring quartz counters & custom tile. The heart of the home is the seamless integration of the kitchen, dining & Great Rooms designed for both everyday living & entertaining. The gourmet kitchen features upgraded cabinetry, quartz countertops, large island & premium SS appliances. The adjacent dining area welcomes gatherings of any size while the Great Room impresses with a fireplace enhanced with a Venetian-like finish, built-ins, high ceilings & patio access. A stylish mudroom also accesses the rear patio & includes built-in storage, bench seating and direct access to the two-car garage with additional attic storage. Upstairs, 2 ensuite bedrooms offer privacy & elegance. The owner’s retreat includes vaulted ceilings, a Juliet balcony, spa-style bath with dual sinks, glass shower & a spacious walk-in closet. A second suite mirrors these features, ideal for guests. A well-equipped laundry room completes the upper level. The finished basement expands your lifestyle with a large family room, game area, flexible entertainment space, full guest suite & bathroom. Outside, enjoy a fully fenced yard with stamped concrete patio, shaded seating, professional landscaping and a dedicated pet area. Minutes to downtown Denver, RiNo, parks, dining & shopping, this home offers the extraordinary balance of a modern lifestyle tailored for those who value design, comfort & sophistication..Denver living at its best
Listing Office: RE/MAX Professionals 
Essential Information
- MLS® #6340487
- Price$1,190,000
- Bedrooms4
- Bathrooms4.00
- Full Baths3
- Square Footage3,238
- Acres0.07
- Year Built2013
- TypeResidential
- Sub-TypeSingle Family Residence
- StyleUrban Contemporary
- StatusActive
Community Information
- Address2428 N Clarkson Street
- SubdivisionWhittier
- CityDenver
- CountyDenver
- StateCO
- Zip Code80205
Amenities
- Parking Spaces2
- ParkingConcrete, Storage
- # of Garages2
- ViewCity
Utilities
Electricity Connected, Natural Gas Connected
Interior
- HeatingForced Air, Natural Gas
- CoolingCentral Air
- FireplaceYes
- # of Fireplaces1
- FireplacesGreat Room
- StoriesTwo
Interior Features
Built-in Features, Ceiling Fan(s), Eat-in Kitchen, Entrance Foyer, High Ceilings, Kitchen Island, Open Floorplan, Pantry, Primary Suite, Quartz Counters, Smoke Free, Vaulted Ceiling(s), Walk-In Closet(s)
Appliances
Cooktop, Dishwasher, Disposal, Gas Water Heater, Microwave, Oven, Refrigerator
Exterior
- Lot DescriptionLevel, Sprinklers In Front
- RoofComposition
- FoundationSlab
Exterior Features
Balcony, Dog Run, Private Yard
Windows
Double Pane Windows, Skylight(s), Window Coverings, Window Treatments
School Information
- DistrictDenver 1
- ElementaryWhittier E-8
- MiddleWhittier E-8
- HighManual
Additional Information
- Date ListedAugust 1st, 2025
- ZoningU-SU-A1
Listing Details
 RE/MAX Professionals
RE/MAX Professionals
 Terms and Conditions: The content relating to real estate for sale in this Web site comes in part from the Internet Data eXchange ("IDX") program of METROLIST, INC., DBA RECOLORADO® Real estate listings held by brokers other than RE/MAX Professionals are marked with the IDX Logo. This information is being provided for the consumers personal, non-commercial use and may not be used for any other purpose. All information subject to change and should be independently verified.
Terms and Conditions: The content relating to real estate for sale in this Web site comes in part from the Internet Data eXchange ("IDX") program of METROLIST, INC., DBA RECOLORADO® Real estate listings held by brokers other than RE/MAX Professionals are marked with the IDX Logo. This information is being provided for the consumers personal, non-commercial use and may not be used for any other purpose. All information subject to change and should be independently verified.
Copyright 2025 METROLIST, INC., DBA RECOLORADO® -- All Rights Reserved 6455 S. Yosemite St., Suite 500 Greenwood Village, CO 80111 USA
Listing information last updated on September 23rd, 2025 at 12:05pm MDT.







































