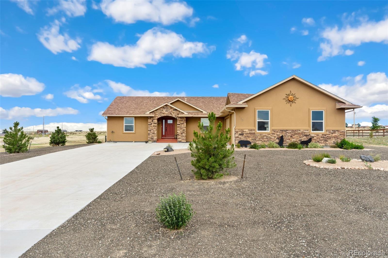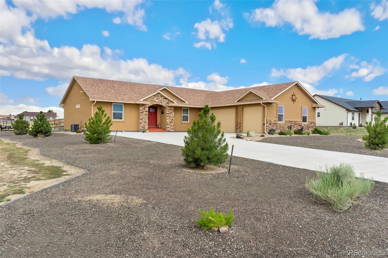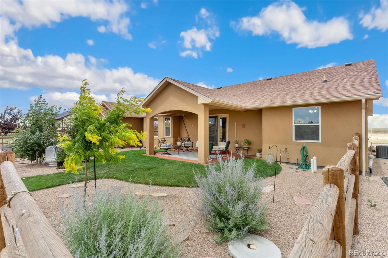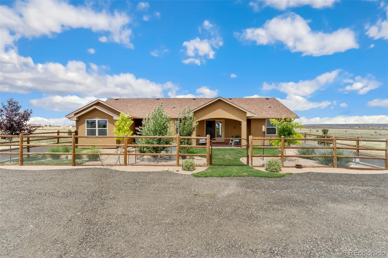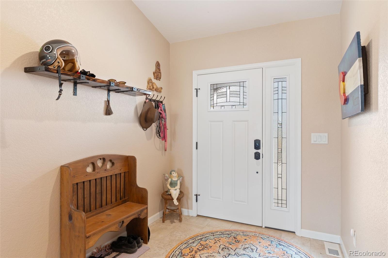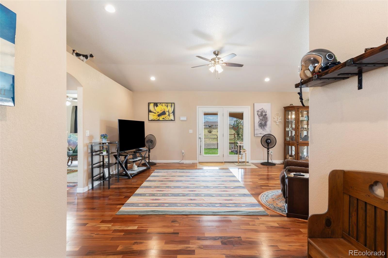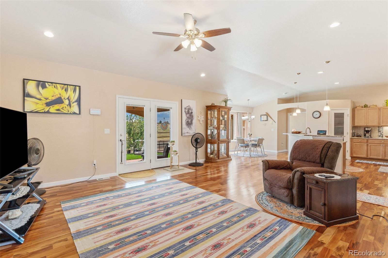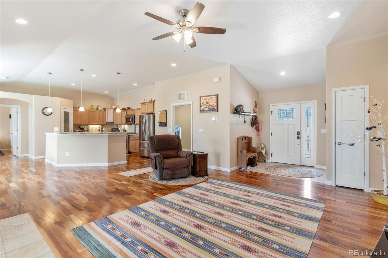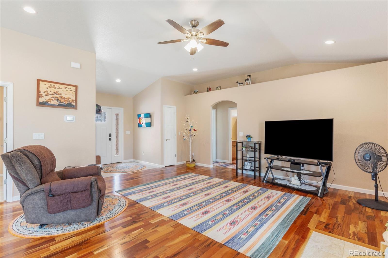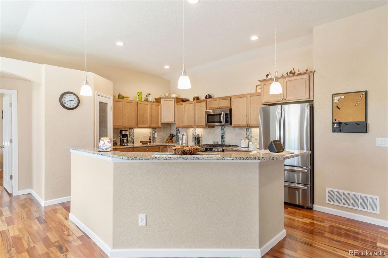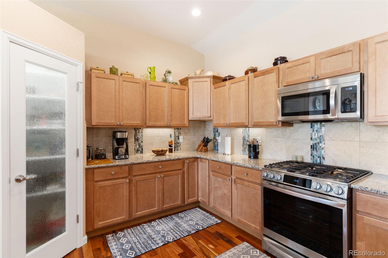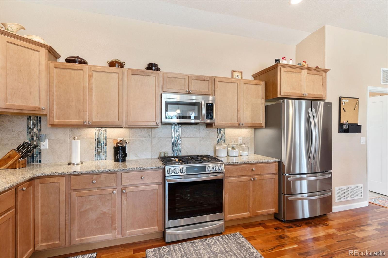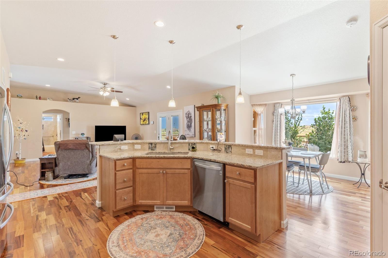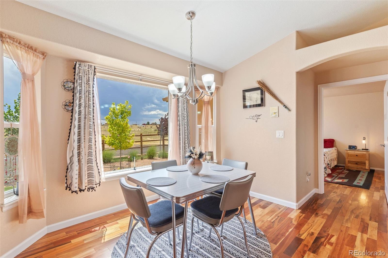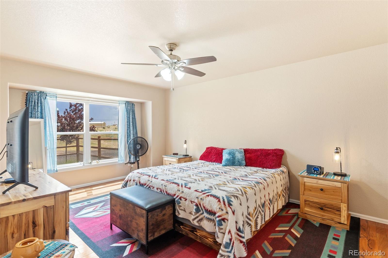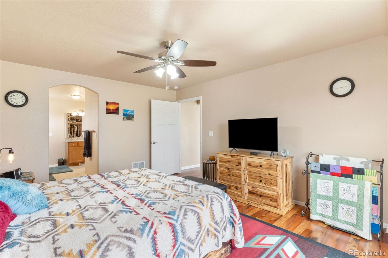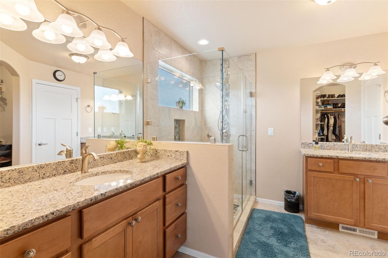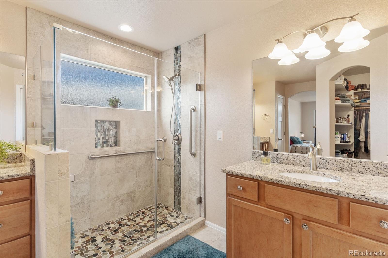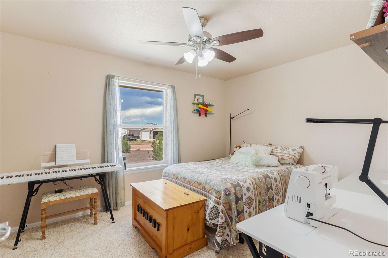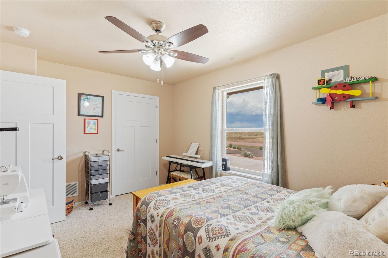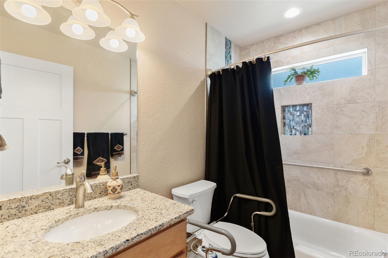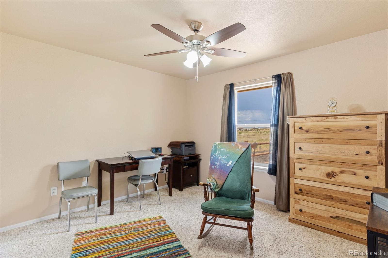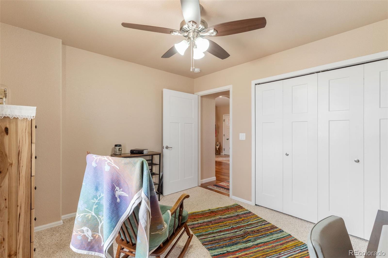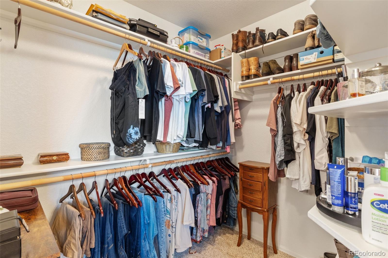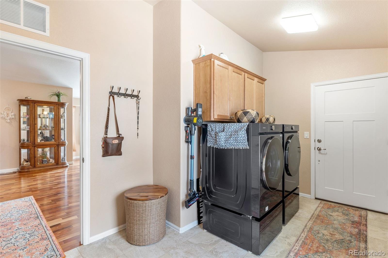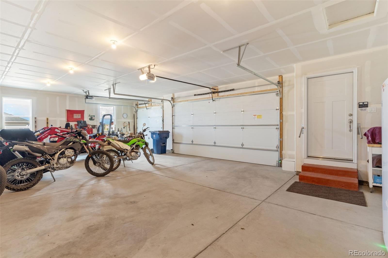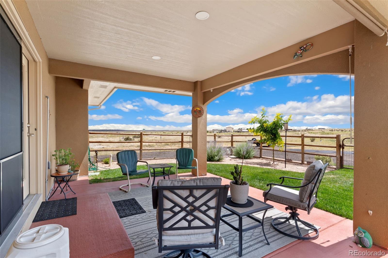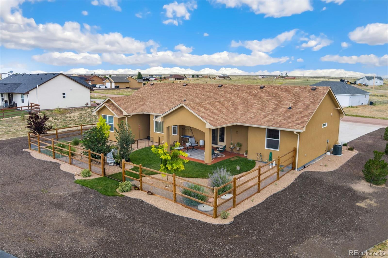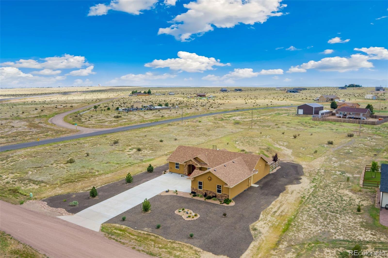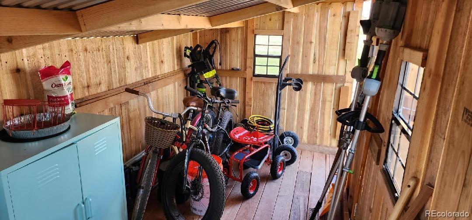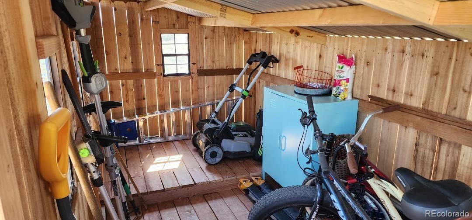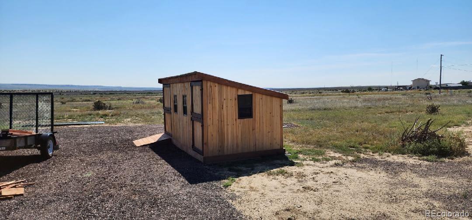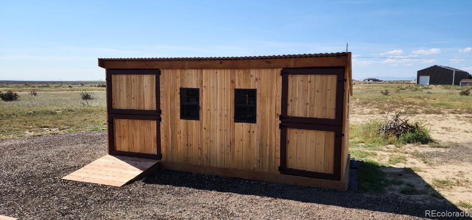Find us on...
Dashboard
- 3 Beds
- 2 Baths
- 1,738 Sqft
- 1.01 Acres
New Search X
1117 N Arrowweed Lane
Welcome to this beautifully maintained ranch-style home situated on a level, landscaped lot in Pueblo West! This spacious one-level home features an open floorplan with vaulted ceilings, perfect for entertaining or relaxed everyday living. The bright and inviting living area flows effortlessly into the dining space and well-appointed kitchen, complete with granite countertops, ample cabinetry, and a pantry for additional storage. The primary suite offers a peaceful retreat with a large walk-in closet and an en suite bath featuring modern finishes. Additional bedrooms are generously sized, and all living spaces are thoughtfully designed to maximize comfort and accessibility—no stairs throughout! Enjoy Colorado’s stunning sunsets from the covered back patio, or unwind in the fenced front yard that’s beautifully landscaped on all sides. The oversized 3-car garage provides plenty of room for your vehicles, toys, and tools, with extra storage space and convenient access to the laundry room with built-in cabinetry. Located just minutes from local amenities and open space, this home is the perfect blend of rural charm and modern convenience. Don’t miss your chance to own this move-in-ready gem!
Listing Office: Keller Williams Partners Realty 
Essential Information
- MLS® #6343838
- Price$474,000
- Bedrooms3
- Bathrooms2.00
- Full Baths1
- Square Footage1,738
- Acres1.01
- Year Built2022
- TypeResidential
- Sub-TypeSingle Family Residence
- StatusActive
Community Information
- Address1117 N Arrowweed Lane
- SubdivisionPueblo West
- CityPueblo
- CountyPueblo
- StateCO
- Zip Code81007
Amenities
- Parking Spaces3
- ParkingConcrete, Oversized
- # of Garages3
- ViewMountain(s)
Utilities
Cable Available, Electricity Connected
Interior
- HeatingForced Air
- CoolingCentral Air
- StoriesOne
Interior Features
Ceiling Fan(s), Granite Counters, High Ceilings, Kitchen Island, Open Floorplan, Pantry, Primary Suite
Appliances
Dishwasher, Disposal, Dryer, Microwave, Oven, Range, Refrigerator, Washer
Exterior
- Exterior FeaturesPrivate Yard, Rain Gutters
- Lot DescriptionLandscaped, Level
- WindowsBay Window(s)
- RoofComposition
- FoundationSlab
School Information
- DistrictPueblo County 70
- ElementaryPrairie Winds
- MiddleSky View
- HighPueblo West
Additional Information
- Date ListedSeptember 3rd, 2025
- ZoningA-3
Listing Details
Keller Williams Partners Realty
 Terms and Conditions: The content relating to real estate for sale in this Web site comes in part from the Internet Data eXchange ("IDX") program of METROLIST, INC., DBA RECOLORADO® Real estate listings held by brokers other than RE/MAX Professionals are marked with the IDX Logo. This information is being provided for the consumers personal, non-commercial use and may not be used for any other purpose. All information subject to change and should be independently verified.
Terms and Conditions: The content relating to real estate for sale in this Web site comes in part from the Internet Data eXchange ("IDX") program of METROLIST, INC., DBA RECOLORADO® Real estate listings held by brokers other than RE/MAX Professionals are marked with the IDX Logo. This information is being provided for the consumers personal, non-commercial use and may not be used for any other purpose. All information subject to change and should be independently verified.
Copyright 2025 METROLIST, INC., DBA RECOLORADO® -- All Rights Reserved 6455 S. Yosemite St., Suite 500 Greenwood Village, CO 80111 USA
Listing information last updated on December 20th, 2025 at 4:03pm MST.

