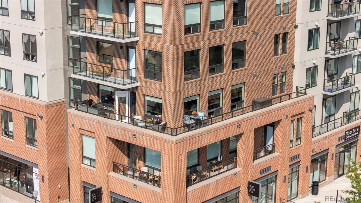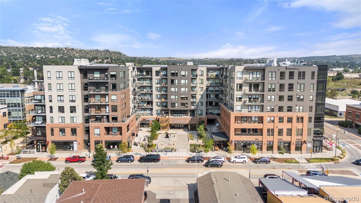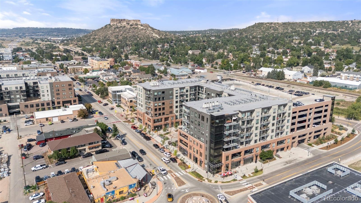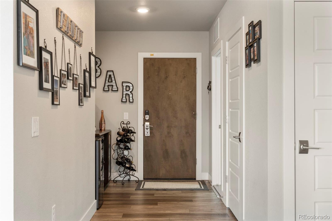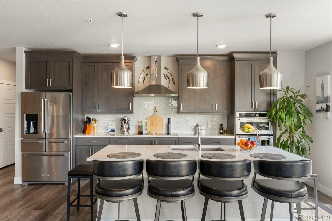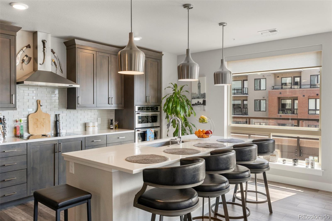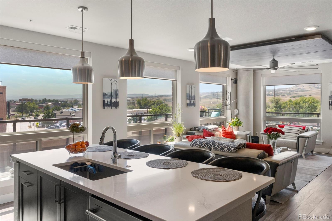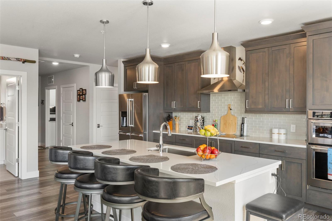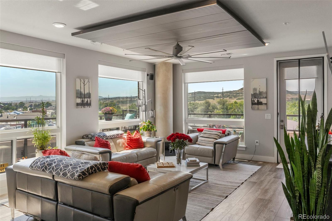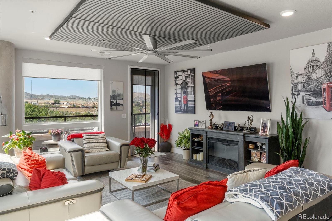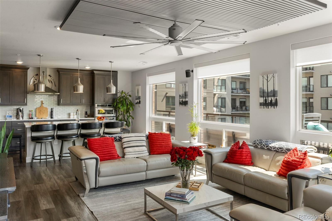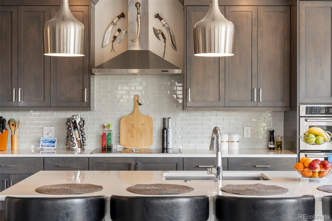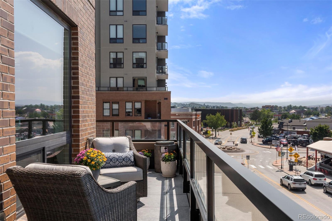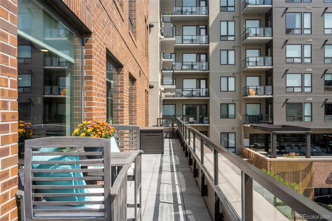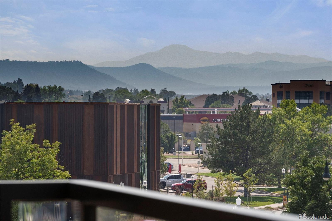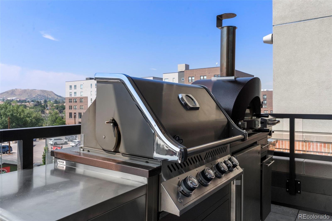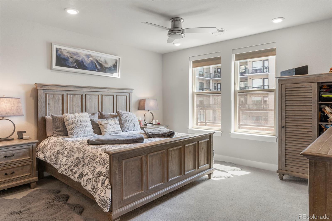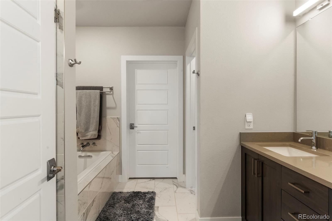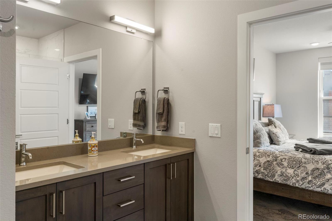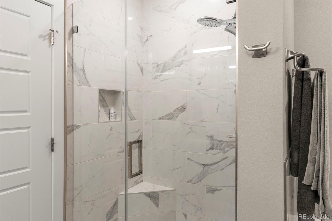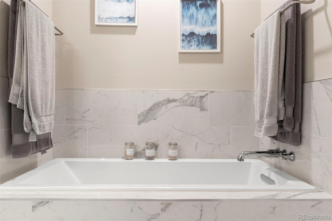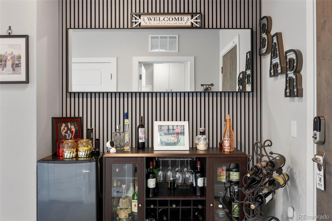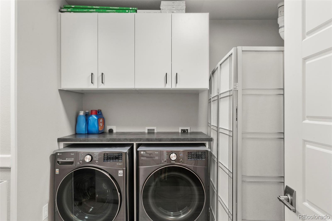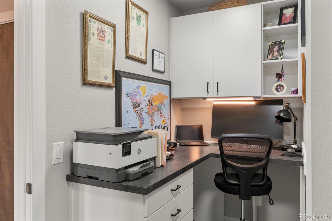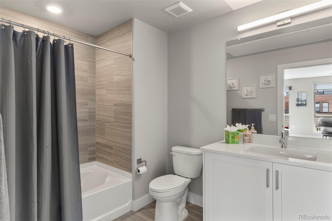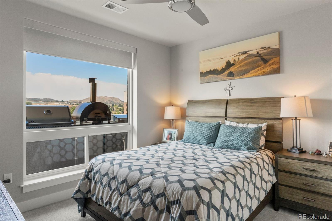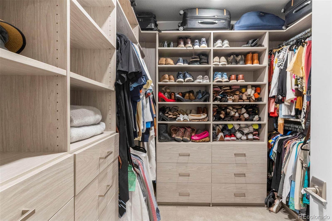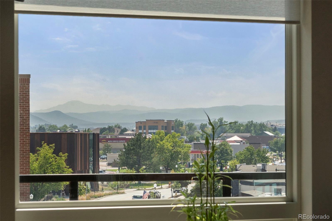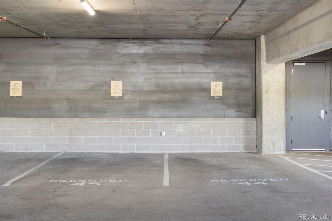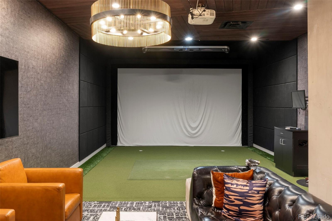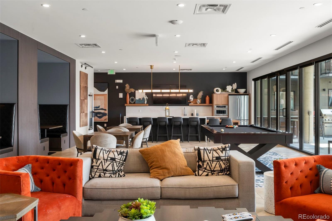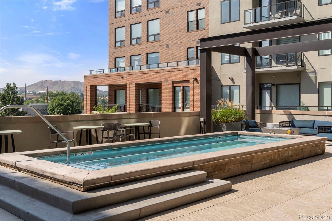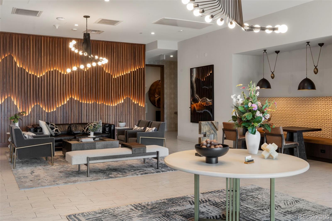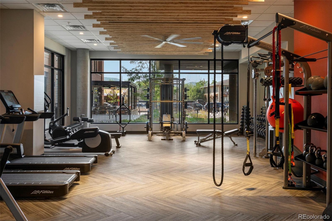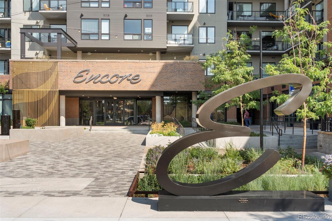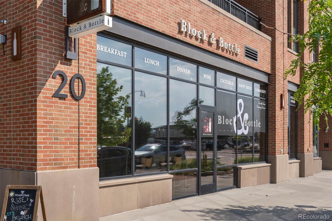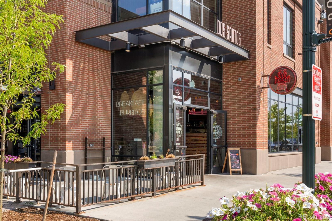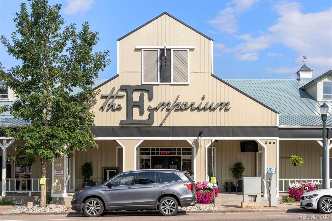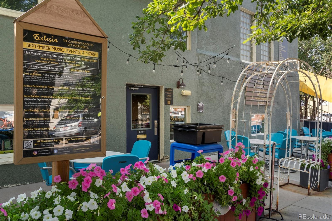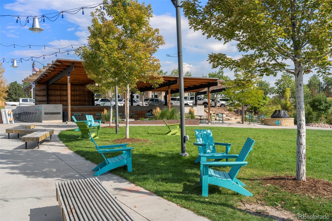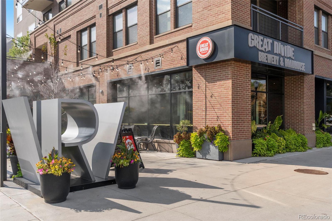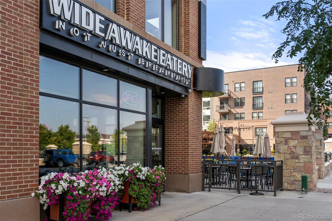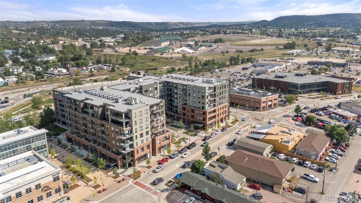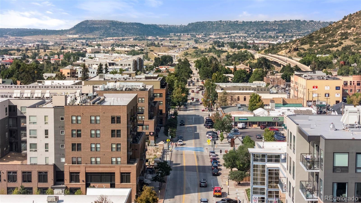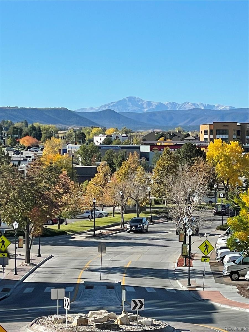Find us on...
Dashboard
- $1.1M Price
- 2 Beds
- 2 Baths
- 1,584 Sqft
New Search X
20 Wilcox Street 323
A truly one-of-a-kind luxury residence, end unit 323, located in the prestigious Encore Condominiums, right in the heart of downtown Castle Rock. This expansive 2-bed, 2-bath home offers 1,584 sq. ft of beautifully upgraded living space, w/ stunning southwest-facing views of Pikes Peak & the Front Range that are sure to impress. As one of the largest 2 bedrooms in the complex, the Hemingway floor plan is uniquely distinguished by its enormous wraparound terrace—one of only 3 like it in the entire building. Designed for both relaxation & entertainment, the outdoor space features a $15,000 custom outdoor kitchen complete with a Napoleon grill, pizza oven, French flat top griddle and refrigerator. Whether you're hosting guests, dining al fresco, or cultivating your own garden, the possibilities for enjoying this space are endless. The home showcases a high-end luxury finish package that features quartz countertops, KitchenAid SS appliances, a french door refrigerator, 5-element induction cooktop, 3 speed European style hood & a combination convection wall mounted oven and microwave. The primary bedroom is spacious, has a 5 -piece bath w/ a soaking tub + walk in custom closet made by California Closets. Technology & convenience converge w/ full smart home automation, a Nest thermostat, Google Home Hub Tablet, dimmer-controlled lighting, a smart front door lock, & motorized window shades. For added value, the home includes 2 deeded parking spaces R-44 + R-45—ideally located on the 3rd floor of the parking garage next to the exit for your convenience. Encore offers residents a wide range of resort-style amenities: outdoor hot tub, a club house, entertainment + party lounge w/ a golf simulator, a state-of-the-art fitness facility, & thoughtfully designed spaces for pet owners including a dog run + wash station. If you’re looking for sophisticated urban living with unmatched outdoor space and luxury finishes—all in the heart of charming Castle Rock —this truly has it all.
Listing Office: Erin Morse and Associates LLC 
Essential Information
- MLS® #6344166
- Price$1,075,000
- Bedrooms2
- Bathrooms2.00
- Full Baths2
- Square Footage1,584
- Acres0.00
- Year Built2021
- TypeResidential
- Sub-TypeCondominium
- StyleUrban Contemporary
- StatusActive
Community Information
- Address20 Wilcox Street 323
- Subdivisionn/a
- CityCastle Rock
- CountyDouglas
- StateCO
- Zip Code80104
Amenities
- Parking Spaces2
- # of Garages2
- ViewCity, Mountain(s)
Amenities
Clubhouse, Dog/Pet Wash, Elevator(s), Fitness Center, On Site Management, Parking, Spa/Hot Tub
Utilities
Cable Available, Electricity Connected, Internet Access (Wired), Natural Gas Connected
Parking
Concrete, Electric Vehicle Charging Station(s), Guest
Interior
- HeatingForced Air, Natural Gas
- CoolingCentral Air
- StoriesOne
Interior Features
Ceiling Fan(s), Eat-in Kitchen, Elevator, Entrance Foyer, Five Piece Bath, High Speed Internet, Kitchen Island, Open Floorplan, Pantry, Primary Suite, Quartz Counters, Smart Thermostat, Smart Window Coverings, Smoke Free, Walk-In Closet(s)
Appliances
Convection Oven, Cooktop, Dishwasher, Disposal, Dryer, Gas Water Heater, Microwave, Oven, Range Hood, Refrigerator, Self Cleaning Oven, Smart Appliance(s), Washer
Exterior
- WindowsWindow Coverings
- RoofMembrane
Exterior Features
Balcony, Dog Run, Elevator, Gas Grill
School Information
- DistrictDouglas RE-1
- ElementarySouth Ridge
- MiddleMesa
- HighDouglas County
Additional Information
- Date ListedSeptember 5th, 2025
Listing Details
 Erin Morse and Associates LLC
Erin Morse and Associates LLC
 Terms and Conditions: The content relating to real estate for sale in this Web site comes in part from the Internet Data eXchange ("IDX") program of METROLIST, INC., DBA RECOLORADO® Real estate listings held by brokers other than RE/MAX Professionals are marked with the IDX Logo. This information is being provided for the consumers personal, non-commercial use and may not be used for any other purpose. All information subject to change and should be independently verified.
Terms and Conditions: The content relating to real estate for sale in this Web site comes in part from the Internet Data eXchange ("IDX") program of METROLIST, INC., DBA RECOLORADO® Real estate listings held by brokers other than RE/MAX Professionals are marked with the IDX Logo. This information is being provided for the consumers personal, non-commercial use and may not be used for any other purpose. All information subject to change and should be independently verified.
Copyright 2025 METROLIST, INC., DBA RECOLORADO® -- All Rights Reserved 6455 S. Yosemite St., Suite 500 Greenwood Village, CO 80111 USA
Listing information last updated on December 22nd, 2025 at 12:33am MST.

