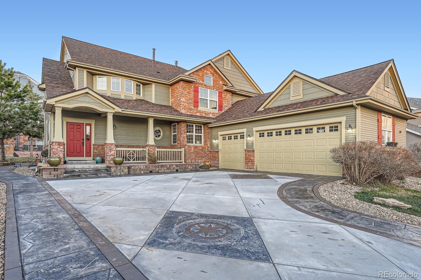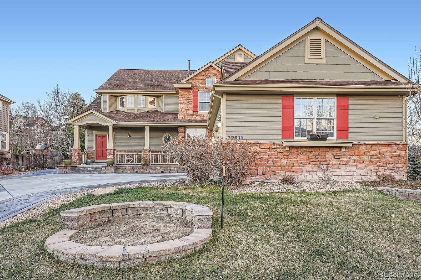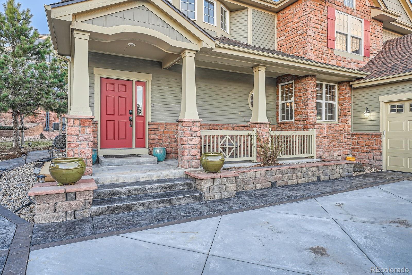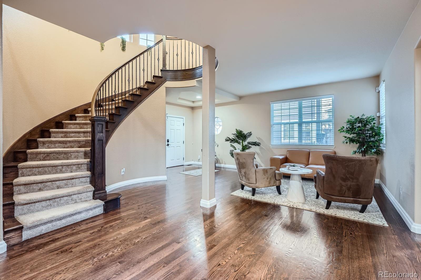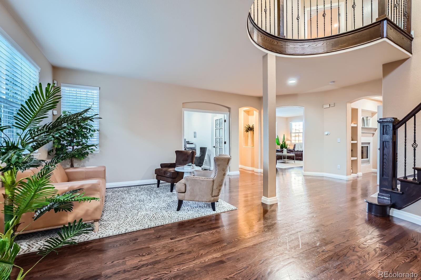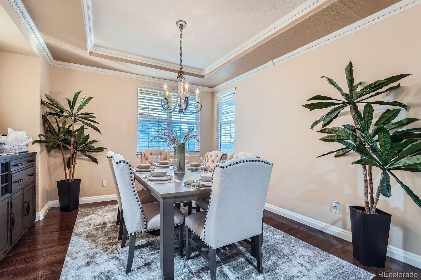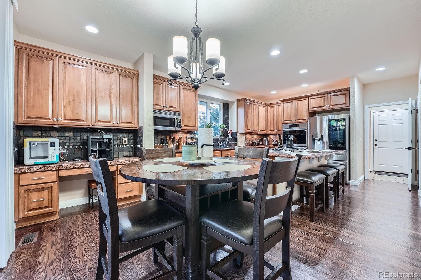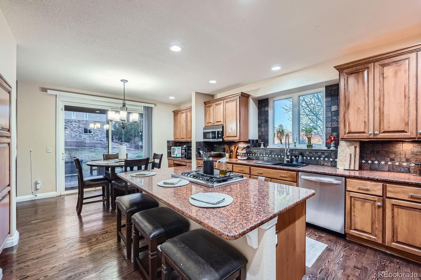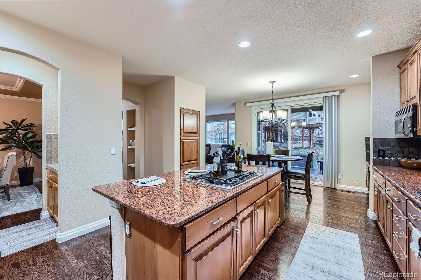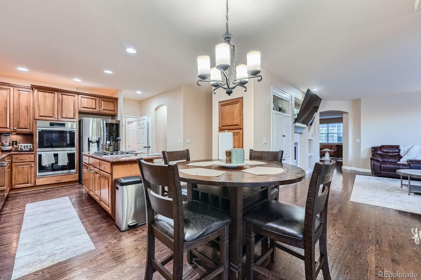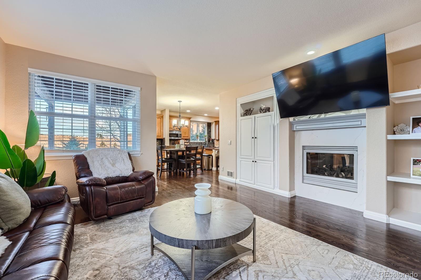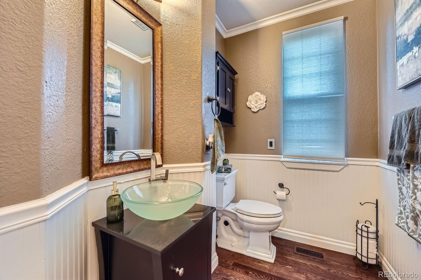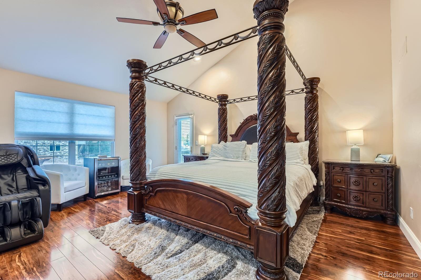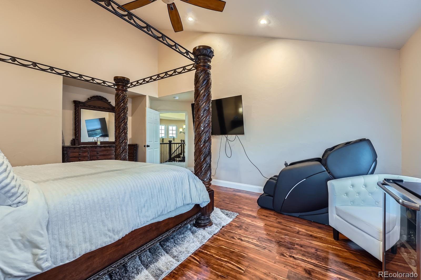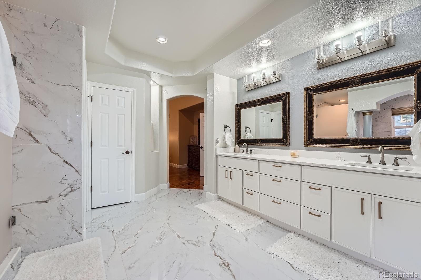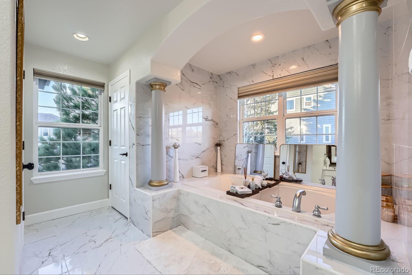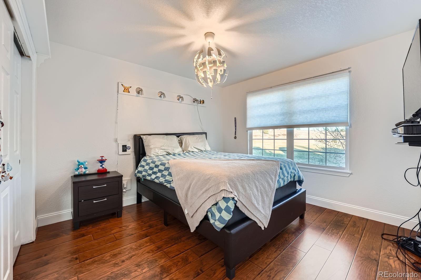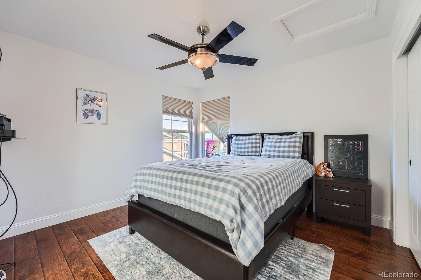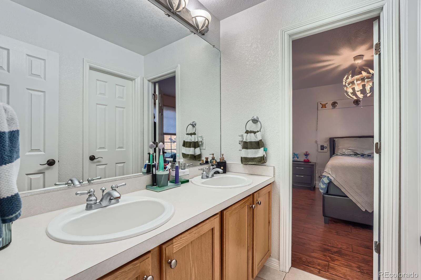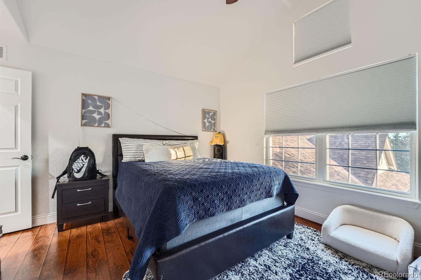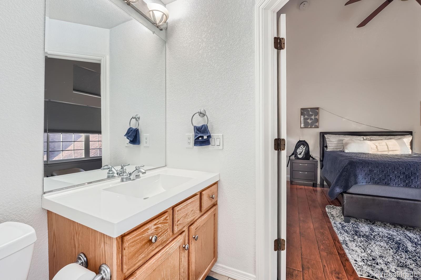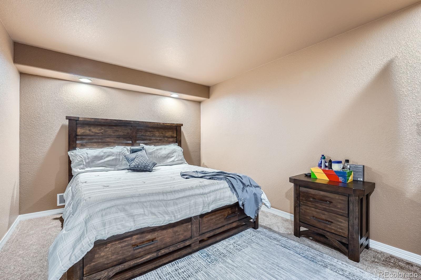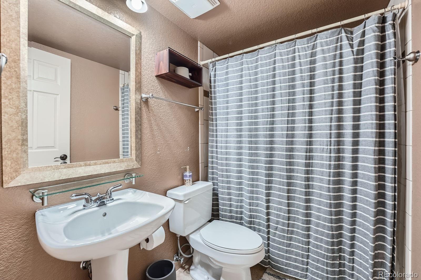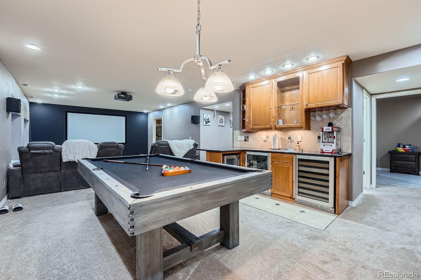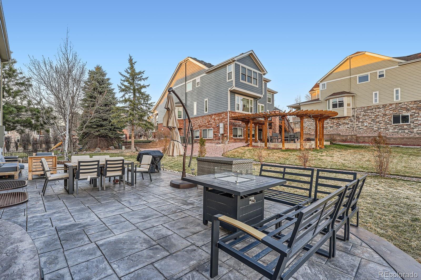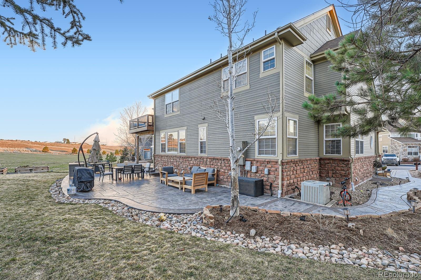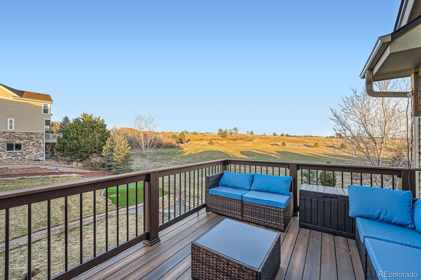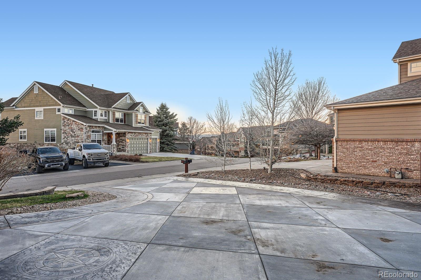Find us on...
Dashboard
- $6.5k Price
- 4 Beds
- 5 Baths
- 4,244 Sqft
New Search X
22911 E Euclid Circle E
Exquisite Saddle Rock North Estate with Stunning Views & Premier Amenities Welcome to this magnificent five-bedroom, five-bathroom estate in highly coveted Saddle Rock North. With 4,500+ square feet of impeccably designed living space, this home offers the perfect balance of grandeur and comfort, ideal for both entertaining and everyday luxury. A dramatic spiral staircase sets the stage for elegance. The main level features a sophisticated office, formal dining room, and powder room. At its heart, the chef’s kitchen showcases an expansive island, slab granite countertops, premium stainless appliances, built-in desk, and breakfast nook. The spacious family room is anchored by a double-sided fireplace, creating warmth and charm. Upstairs, the primary suite is a true retreat, featuring a newly remodeled en-suite bathroom with high-end cabinetry, dual vanities, and a spa-like atmosphere. The suite also includes his and hers walk-in closets, providing ample storage. A private guest suite includes a ¾ bath, while two additional bedrooms share a full bath. Designed for entertainment, the finished basement includes a brand-new movie theater, custom bar with dual beverage refrigerators, gym, fifth bedroom, full bath, and a second laundry room. Outdoor living is just as impressive, with a stamped concrete patio overlooking open space, offering a serene and spacious setting. Additional highlights include a three-car oversized garage, fresh interior and exterior paint, and new carpeting. Located in the top-rated Cherry Creek School District, this exceptional home offers easy access to fine dining, shopping, and recreation. Schedule your private tour today!
Listing Office: Megastar Realty 
Essential Information
- MLS® #6350106
- Price$6,500
- Bedrooms4
- Bathrooms5.00
- Full Baths3
- Half Baths1
- Square Footage4,244
- Acres0.00
- Year Built2000
- TypeResidential Lease
- Sub-TypeSingle Family Residence
- StatusActive
Community Information
- Address22911 E Euclid Circle E
- SubdivisionSaddle Rock North Sub 4th Flg
- CityAurora
- CountyArapahoe
- StateCO
- Zip Code80016
Amenities
- Parking Spaces3
- # of Garages3
- ViewGolf Course, Mountain(s)
Amenities
Clubhouse, Pool, Tennis Court(s)
Interior
- HeatingForced Air
- CoolingCentral Air
- FireplaceYes
- # of Fireplaces1
- StoriesTwo
Interior Features
Breakfast Nook, Ceiling Fan(s), Eat-in Kitchen, Entrance Foyer, High Ceilings, Jack & Jill Bathroom, Smoke Free, Walk-In Closet(s)
Appliances
Convection Oven, Dishwasher, Disposal, Double Oven, Dryer, Microwave, Oven, Refrigerator, Trash Compactor, Washer
Exterior
- Exterior FeaturesBalcony
School Information
- DistrictCherry Creek 5
- ElementaryCreekside
- MiddleLiberty
- HighGrandview
Additional Information
- Date ListedMarch 31st, 2025
Listing Details
 Megastar Realty
Megastar Realty
Office Contact
jacobo.ada.re@gmail.com,720-317-9587
 Terms and Conditions: The content relating to real estate for sale in this Web site comes in part from the Internet Data eXchange ("IDX") program of METROLIST, INC., DBA RECOLORADO® Real estate listings held by brokers other than RE/MAX Professionals are marked with the IDX Logo. This information is being provided for the consumers personal, non-commercial use and may not be used for any other purpose. All information subject to change and should be independently verified.
Terms and Conditions: The content relating to real estate for sale in this Web site comes in part from the Internet Data eXchange ("IDX") program of METROLIST, INC., DBA RECOLORADO® Real estate listings held by brokers other than RE/MAX Professionals are marked with the IDX Logo. This information is being provided for the consumers personal, non-commercial use and may not be used for any other purpose. All information subject to change and should be independently verified.
Copyright 2025 METROLIST, INC., DBA RECOLORADO® -- All Rights Reserved 6455 S. Yosemite St., Suite 500 Greenwood Village, CO 80111 USA
Listing information last updated on May 2nd, 2025 at 1:34pm MDT.

