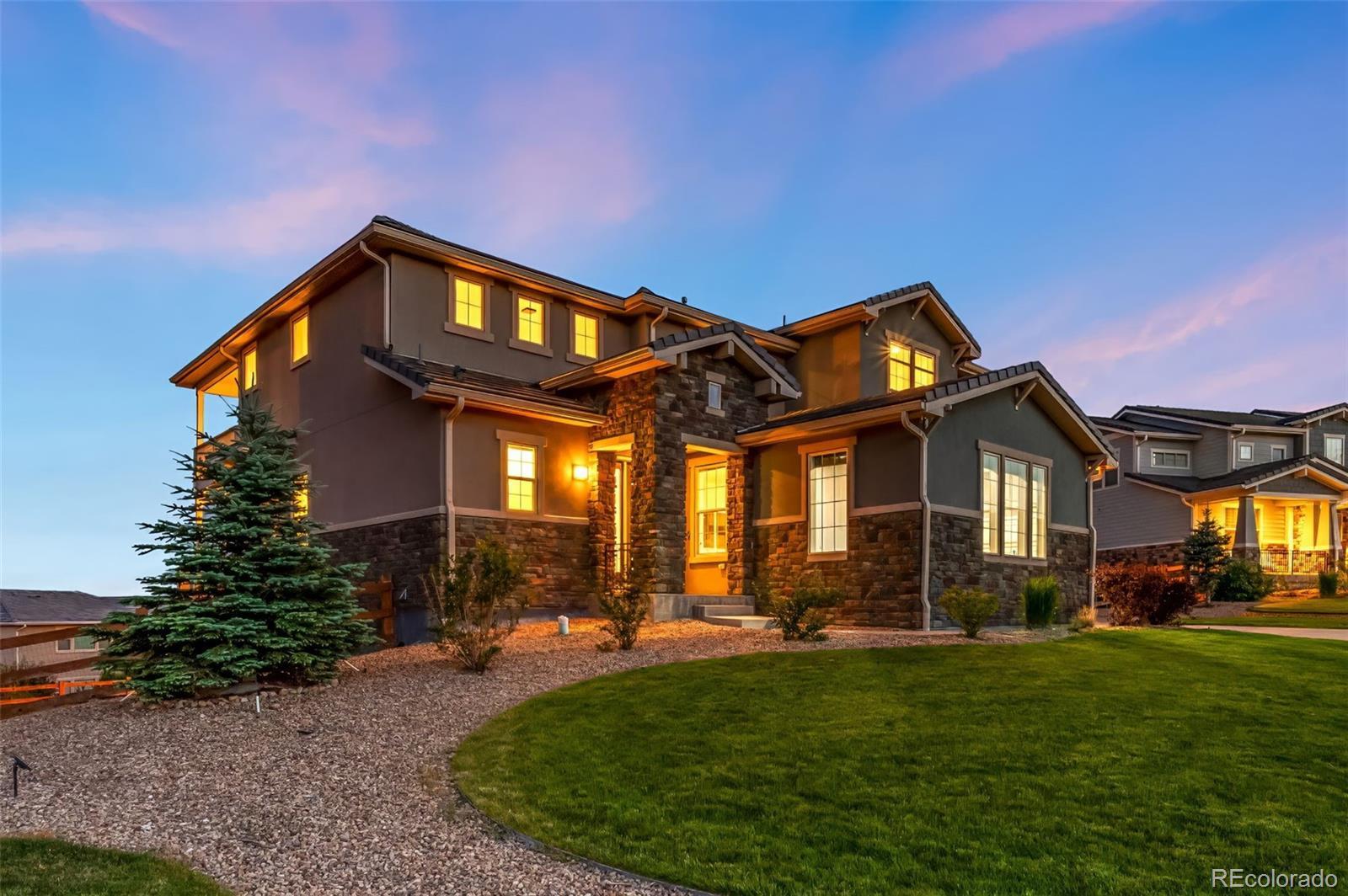Find us on...
Dashboard
- 5 Beds
- 6 Baths
- 5,586 Sqft
- .38 Acres
New Search X
16262 W 95th Lane
Welcome to this exceptional luxury residence nestled in the highly sought-after Candelas neighborhood. Boasting 5 spacious bedrooms & 6 bathrooms, this home is the perfect blend of elevated design, modern finishes, & thoughtful functionality. Step inside to a light-filled, open-concept layout featuring high-end appliances, custom cabinetry, & a walk-in pantry in a chef-inspired eat-in kitchen. The oversized island with waterfall quartz countertops, contemporary lighting, & wide-plank flooring create a sophisticated ambiance, while the formal dining room and dedicated office offer elegant spaces for both entertaining & working from home.The expansive great room impresses with soaring ceilings, a dramatic floor-to-ceiling tiled gas fireplace, & wall-to-wall sliding glass doors that lead to a large covered deck—perfect for seamless indoor-outdoor entertaining with panoramic views. A main-floor bedroom with ensuite bath offers privacy for guests, while the upper level features three large bedrooms, including a luxurious primary suite with dual walk-in closets, spa-style bath with a European soaking tub, double-headed walk-in shower, and dual vanities. Enjoy morning coffee or sunset views from your own private walk-out balcony. A convenient laundry room with utility sink. Two secondary bedrooms share a stylish Jack-and-Jill bath & walk-in closets, & the loft area provides a bright for lounging or play. The fully finished walk-out basement is complete with a home gym, guest ensuite with walk-in closet & private bath, game area with modern pool table, full-size refrigerator, bar area, & bathroom. The private covered patio, with modern-style hot tub & a spacious backyard backing with unobstructed views of the Rocky Mountains and the sparkling Denver skyline. Additional features include premium finishes throughout and proximity to top-rated schools, trails, shopping, and major highways, all in one of Arvada’s premier master-planned communities.
Listing Office: RE/MAX Alliance - Olde Town 
Essential Information
- MLS® #6360091
- Price$1,899,000
- Bedrooms5
- Bathrooms6.00
- Full Baths3
- Half Baths1
- Square Footage5,586
- Acres0.38
- Year Built2020
- TypeResidential
- Sub-TypeSingle Family Residence
- StyleContemporary
- StatusActive
Community Information
- Address16262 W 95th Lane
- SubdivisionCandelas
- CityArvada
- CountyJefferson
- StateCO
- Zip Code80007
Amenities
- Parking Spaces3
- # of Garages3
- ViewCity, Mountain(s), Water
Amenities
Clubhouse, Fitness Center, Park, Playground, Pond Seasonal, Pool, Tennis Court(s), Trail(s)
Utilities
Electricity Connected, Internet Access (Wired), Natural Gas Connected
Parking
Concrete, Electric Vehicle Charging Station(s)
Interior
- HeatingForced Air, Natural Gas
- CoolingCentral Air
- FireplaceYes
- # of Fireplaces1
- FireplacesFamily Room, Gas
- StoriesTwo
Interior Features
Ceiling Fan(s), Eat-in Kitchen, Entrance Foyer, Five Piece Bath, High Ceilings, High Speed Internet, Jack & Jill Bathroom, Kitchen Island, Open Floorplan, Pantry, Primary Suite, Quartz Counters, Smoke Free, Vaulted Ceiling(s), Walk-In Closet(s), Wired for Data
Appliances
Bar Fridge, Cooktop, Dishwasher, Disposal, Dryer, Microwave, Range Hood, Refrigerator, Self Cleaning Oven, Sump Pump, Tankless Water Heater, Washer
Exterior
- RoofConcrete
Exterior Features
Balcony, Gas Valve, Private Yard, Rain Gutters
Lot Description
Landscaped, Level, Sprinklers In Front, Sprinklers In Rear
Windows
Double Pane Windows, Window Coverings
School Information
- DistrictJefferson County R-1
- ElementaryThree Creeks
- MiddleThree Creeks
- HighRalston Valley
Additional Information
- Date ListedJune 19th, 2025
- ZoningResidential
Listing Details
 RE/MAX Alliance - Olde Town
RE/MAX Alliance - Olde Town
 Terms and Conditions: The content relating to real estate for sale in this Web site comes in part from the Internet Data eXchange ("IDX") program of METROLIST, INC., DBA RECOLORADO® Real estate listings held by brokers other than RE/MAX Professionals are marked with the IDX Logo. This information is being provided for the consumers personal, non-commercial use and may not be used for any other purpose. All information subject to change and should be independently verified.
Terms and Conditions: The content relating to real estate for sale in this Web site comes in part from the Internet Data eXchange ("IDX") program of METROLIST, INC., DBA RECOLORADO® Real estate listings held by brokers other than RE/MAX Professionals are marked with the IDX Logo. This information is being provided for the consumers personal, non-commercial use and may not be used for any other purpose. All information subject to change and should be independently verified.
Copyright 2025 METROLIST, INC., DBA RECOLORADO® -- All Rights Reserved 6455 S. Yosemite St., Suite 500 Greenwood Village, CO 80111 USA
Listing information last updated on August 9th, 2025 at 8:48pm MDT.



















































