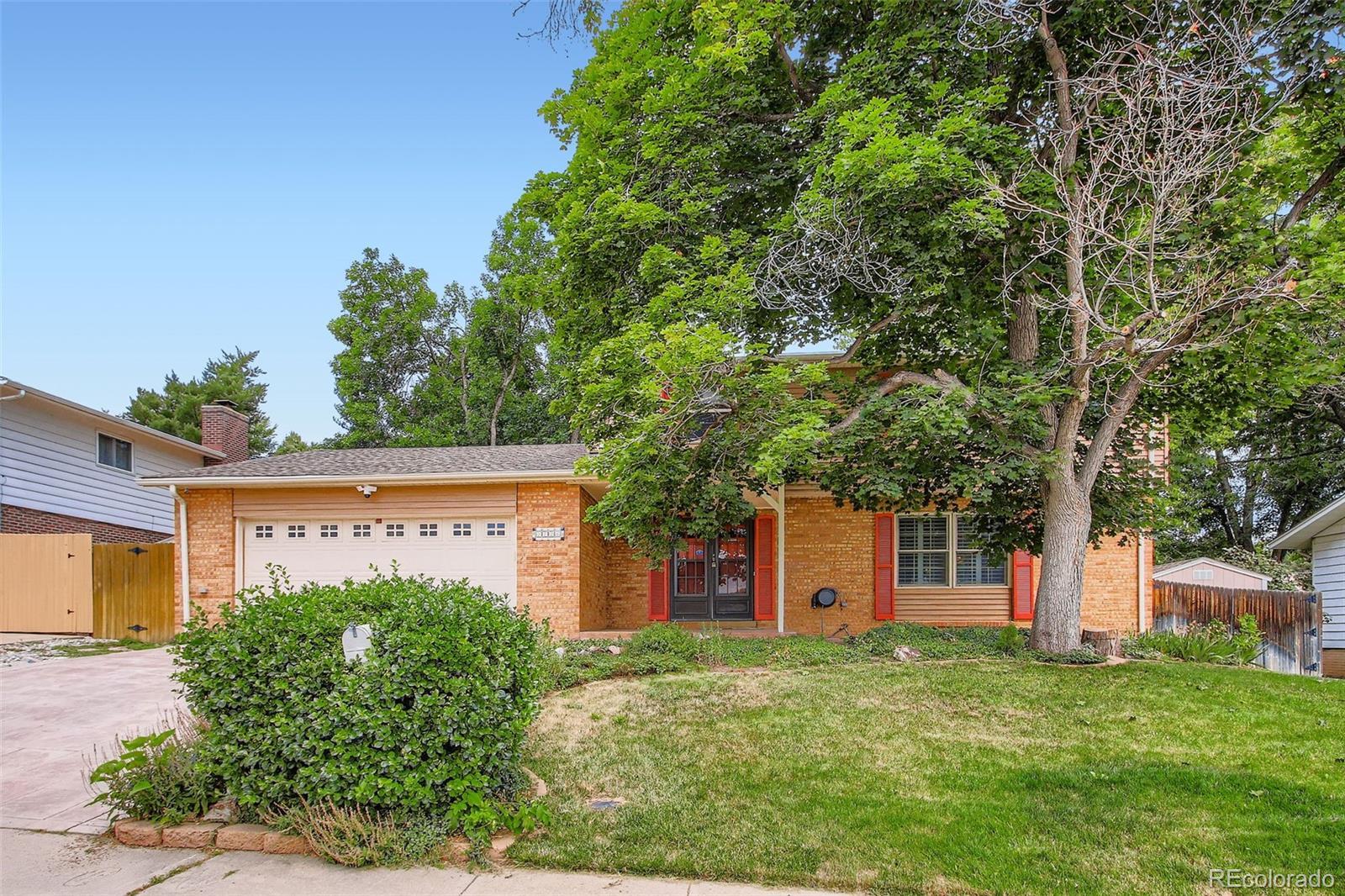Find us on...
Dashboard
- 5 Beds
- 4 Baths
- 2,026 Sqft
- .21 Acres
New Search X
2728 S Marshall Street
?? Don’t miss this opportunity to own a home in one of Denver’s most desirable neighborhoods! Located near Bear Valley in a peaceful, family-friendly community. This charming, well-maintained home offers the perfect combination of comfort, convenience, and privacy backyard , ideal for quiet evenings, entertaining guests, or letting the kids play in a secure, serene space. ? Features You’ll Love: ? Tesla solar system—fully paid off ?? Tesla charger already installed in the garage ??? 4 bedrooms on the upper level ?? Finished basement with full bathroom + non-conforming bedroom (great for guests or office) ?? Open and inviting floor plan ?? Move-in ready with thoughtful updates throughout ?? Private Backyard Retreat: Step outside to your own sanctuary with mature trees and a spacious yard—ideal for gardening, outdoor dining, or just relaxing in a tranquil setting. ?? School Flexibility: Enjoy the rare benefit of access to both Denver and Jefferson County Schools, offering more options for your family’s educational needs. ?? Prime Location: Tucked away on a quiet street in the highly sought-after Bear Valley area, this home offers the best of both worlds—peaceful neighborhood living with easy access to shopping, parks, trails, and city amenities.
Listing Office: Sovina Realty LLC 
Essential Information
- MLS® #6367881
- Price$670,000
- Bedrooms5
- Bathrooms4.00
- Full Baths2
- Half Baths1
- Square Footage2,026
- Acres0.21
- Year Built1967
- TypeResidential
- Sub-TypeSingle Family Residence
- StatusActive
Community Information
- Address2728 S Marshall Street
- SubdivisionBear Valley
- CityDenver
- CountyDenver
- StateCO
- Zip Code80227
Amenities
- Parking Spaces2
- Parking220 Volts
- # of Garages2
Utilities
Cable Available, Electricity Available, Electricity Connected
Interior
- HeatingForced Air
- CoolingCentral Air
- FireplaceYes
- FireplacesFamily Room
- StoriesTwo
Interior Features
Ceiling Fan(s), Pantry, Tile Counters
Appliances
Dishwasher, Dryer, Microwave, Oven, Refrigerator, Washer
Exterior
- Lot DescriptionLevel
- RoofComposition
Exterior Features
Balcony, Garden, Gas Valve, Private Yard
School Information
- DistrictDenver 1
- ElementaryTraylor Academy
- MiddleHenry
- HighJohn F. Kennedy
Additional Information
- Date ListedJuly 24th, 2025
- ZoningS-SU-F
Listing Details
 Sovina Realty LLC
Sovina Realty LLC
 Terms and Conditions: The content relating to real estate for sale in this Web site comes in part from the Internet Data eXchange ("IDX") program of METROLIST, INC., DBA RECOLORADO® Real estate listings held by brokers other than RE/MAX Professionals are marked with the IDX Logo. This information is being provided for the consumers personal, non-commercial use and may not be used for any other purpose. All information subject to change and should be independently verified.
Terms and Conditions: The content relating to real estate for sale in this Web site comes in part from the Internet Data eXchange ("IDX") program of METROLIST, INC., DBA RECOLORADO® Real estate listings held by brokers other than RE/MAX Professionals are marked with the IDX Logo. This information is being provided for the consumers personal, non-commercial use and may not be used for any other purpose. All information subject to change and should be independently verified.
Copyright 2025 METROLIST, INC., DBA RECOLORADO® -- All Rights Reserved 6455 S. Yosemite St., Suite 500 Greenwood Village, CO 80111 USA
Listing information last updated on August 9th, 2025 at 5:19am MDT.





























