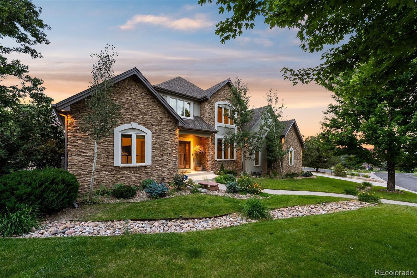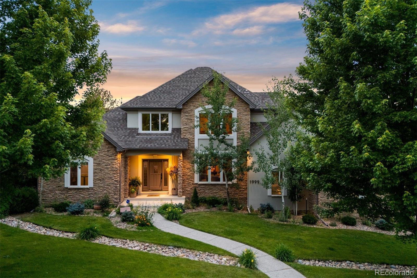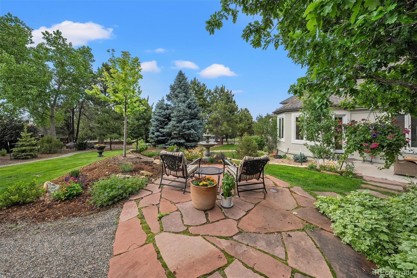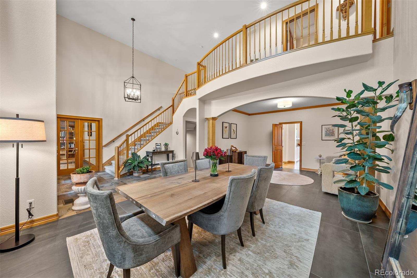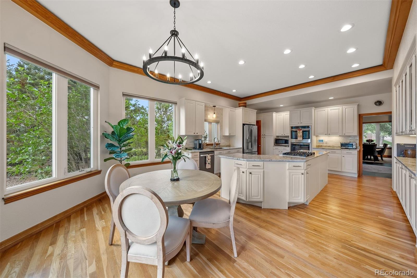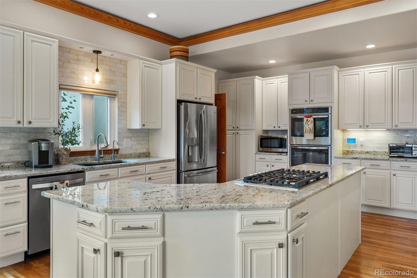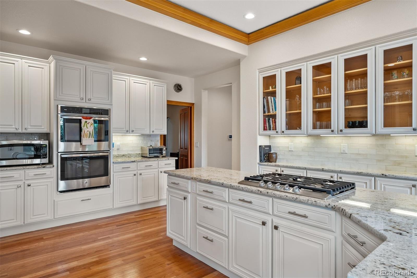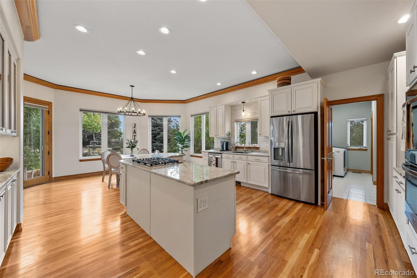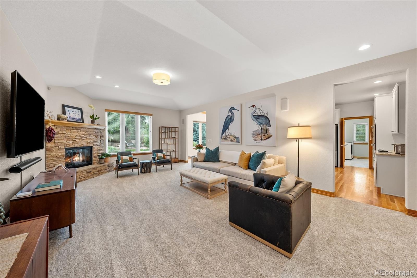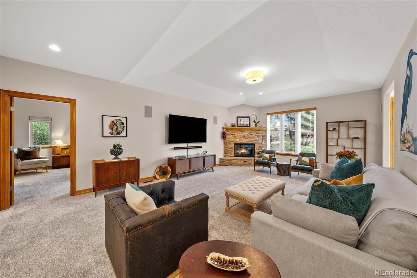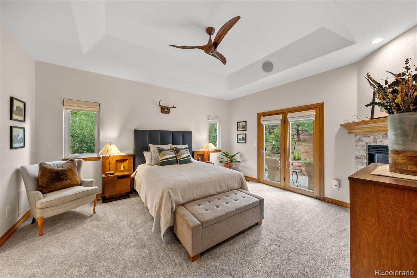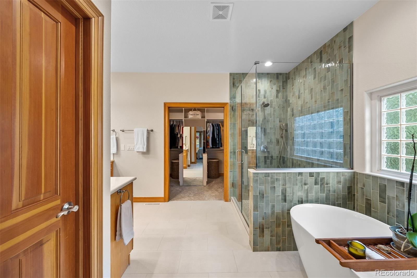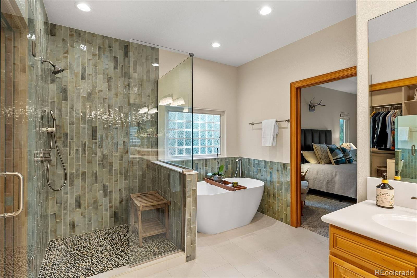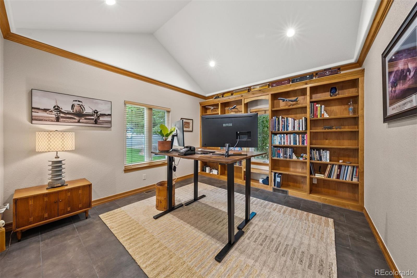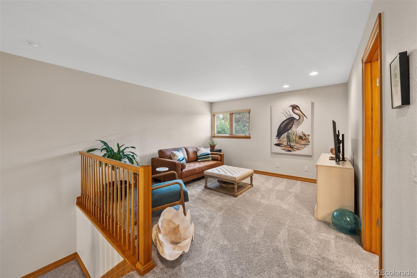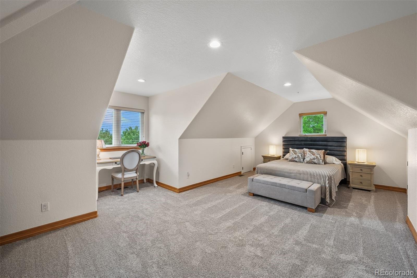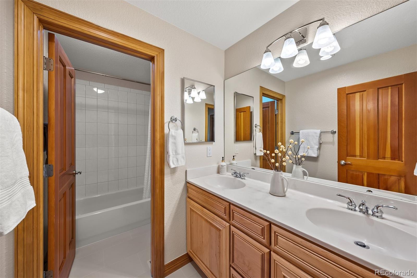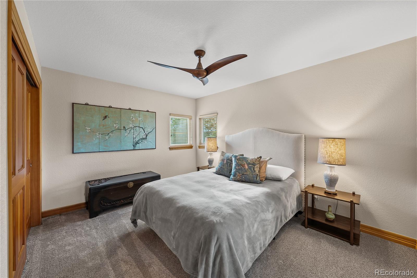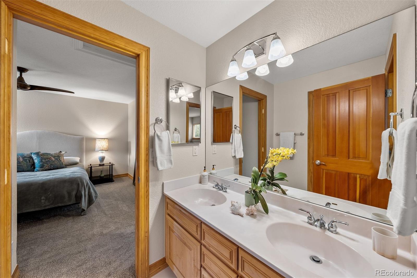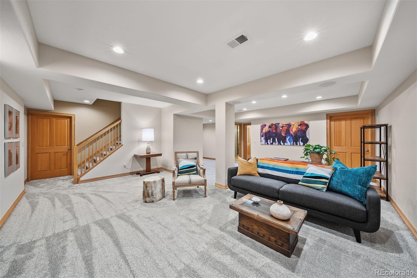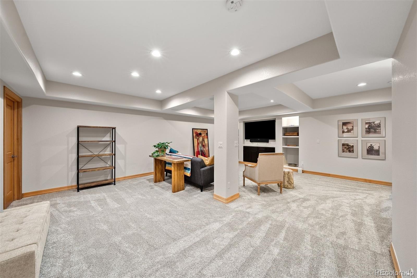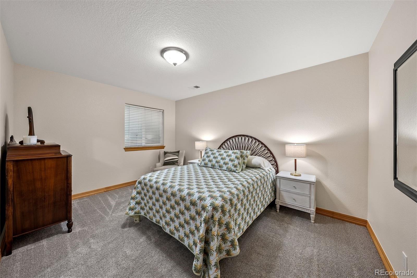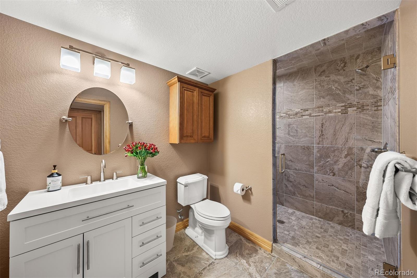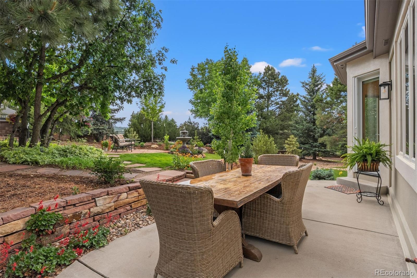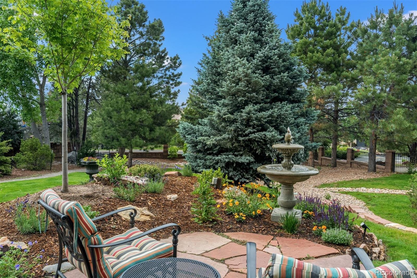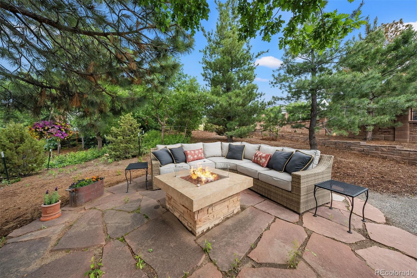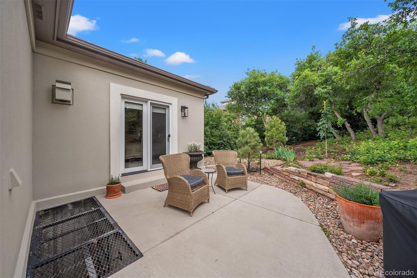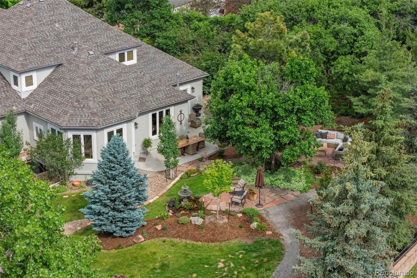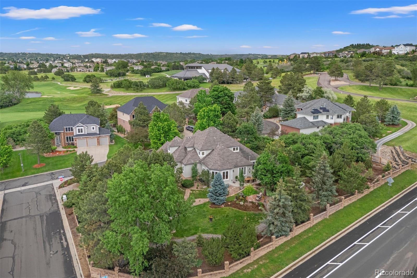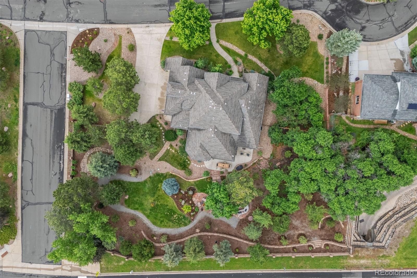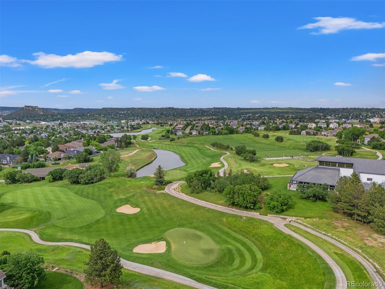Find us on...
Dashboard
- 5 Beds
- 5 Baths
- 4,553 Sqft
- .7 Acres
New Search X
1999 Champions Circle
Imagine your own private park—lush, layered, and remarkably peaceful. Set on nearly ¾ of an acre, on a quiet cul-de-sac in the desirable, low tax, low HOA Plum Creek community, this corner-lot property is surrounded by towering trees, winding gardens, and multiple patios that invite both everyday ease and entertaining, while a seasonal fountain and fire pit add to the atmosphere. Inside, main-floor living, fresh updates, and natural flow make daily life feel grounded and easy. The property backs to Plum Creek Parkway yet remains remarkably tranquil—so quiet, you’d never know it. The home balances openness and warmth with soaring ceilings, on-trend finishes, and rooms that feel both expansive and personal. Two-story ceilings greet you in the foyer, and natural light pours through clerestory windows in the formal dining room. The great room is grounded by a stacked stone fireplace and backyard views, while the kitchen keeps things fresh and functional with clean white cabinetry, a newly added tile backsplash, new gas cooktop, granite counters, and a sunny eat-in nook overlooking “the park.” The private main-level primary suite features its own fireplace and direct access to the yard, while upstairs, a flexible loft joins two spacious bedrooms and two bathrooms—including one with a vaulted ceiling, dormer window, and private ensuite. The finished basement adds even more flexibility with a large rec room, two bedrooms, and generous storage. And throughout, details like new carpet, updated tile, and fresh paint inside and out create a polished, move-in-ready feel—no projects, just living. Set in the Plum Creek community, surrounded by rolling fairways and sweeping Front Range views, this home offers easy access to the golf course and a lifestyle rooted in connection, recreation, and natural beauty.
Listing Office: LIV Sotheby's International Realty 
Essential Information
- MLS® #6377383
- Price$1,095,000
- Bedrooms5
- Bathrooms5.00
- Full Baths3
- Half Baths1
- Square Footage4,553
- Acres0.70
- Year Built2000
- TypeResidential
- Sub-TypeSingle Family Residence
- StyleTraditional
- StatusPending
Community Information
- Address1999 Champions Circle
- SubdivisionPlayers Club Estates
- CityCastle Rock
- CountyDouglas
- StateCO
- Zip Code80104
Amenities
- Parking Spaces3
- # of Garages3
- ViewMountain(s)
Utilities
Electricity Connected, Natural Gas Connected
Parking
Concrete, Exterior Access Door, Finished Garage, Oversized, Storage
Interior
- HeatingForced Air, Natural Gas
- CoolingCentral Air
- FireplaceYes
- # of Fireplaces3
- StoriesTwo
Interior Features
Built-in Features, Ceiling Fan(s), Eat-in Kitchen, Entrance Foyer, Five Piece Bath, Granite Counters, High Ceilings, Kitchen Island, Primary Suite, Smoke Free, Vaulted Ceiling(s), Walk-In Closet(s)
Appliances
Cooktop, Dishwasher, Disposal, Double Oven, Humidifier, Microwave, Refrigerator
Fireplaces
Gas, Great Room, Outside, Primary Bedroom
Exterior
- RoofShingle
Exterior Features
Fire Pit, Garden, Private Yard, Water Feature
Lot Description
Corner Lot, Cul-De-Sac, Irrigated, Landscaped, Many Trees, Sprinklers In Front, Sprinklers In Rear
Windows
Double Pane Windows, Window Coverings
School Information
- DistrictDouglas RE-1
- ElementarySouth Ridge
- MiddleMesa
- HighDouglas County
Additional Information
- Date ListedJune 18th, 2025
- ZoningResidential
Listing Details
LIV Sotheby's International Realty
 Terms and Conditions: The content relating to real estate for sale in this Web site comes in part from the Internet Data eXchange ("IDX") program of METROLIST, INC., DBA RECOLORADO® Real estate listings held by brokers other than RE/MAX Professionals are marked with the IDX Logo. This information is being provided for the consumers personal, non-commercial use and may not be used for any other purpose. All information subject to change and should be independently verified.
Terms and Conditions: The content relating to real estate for sale in this Web site comes in part from the Internet Data eXchange ("IDX") program of METROLIST, INC., DBA RECOLORADO® Real estate listings held by brokers other than RE/MAX Professionals are marked with the IDX Logo. This information is being provided for the consumers personal, non-commercial use and may not be used for any other purpose. All information subject to change and should be independently verified.
Copyright 2025 METROLIST, INC., DBA RECOLORADO® -- All Rights Reserved 6455 S. Yosemite St., Suite 500 Greenwood Village, CO 80111 USA
Listing information last updated on December 17th, 2025 at 9:18am MST.

