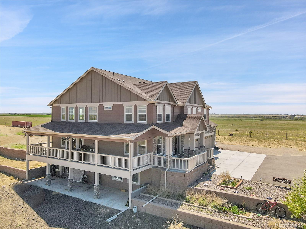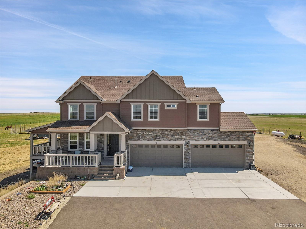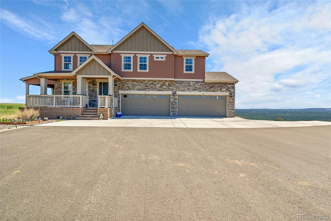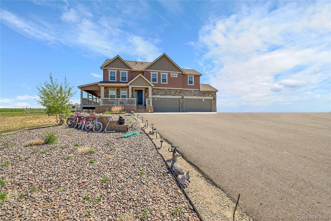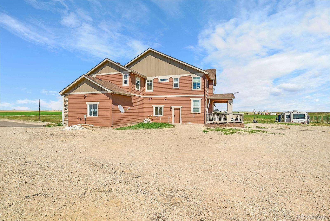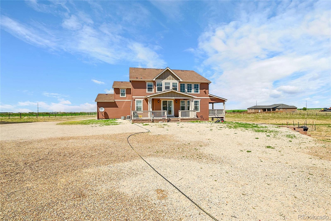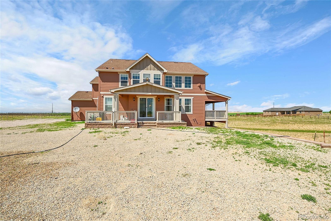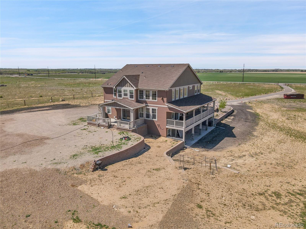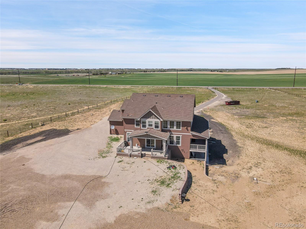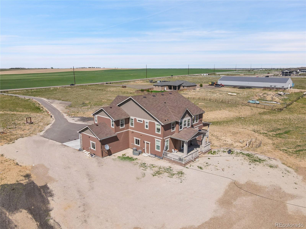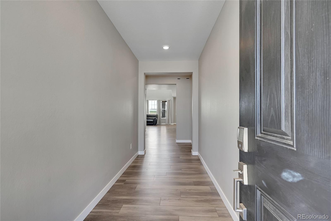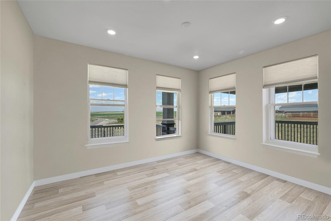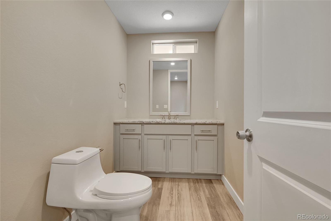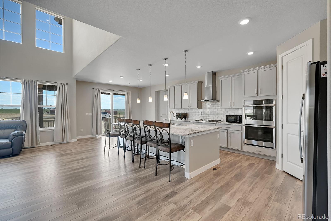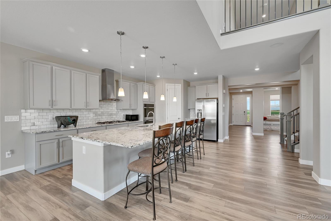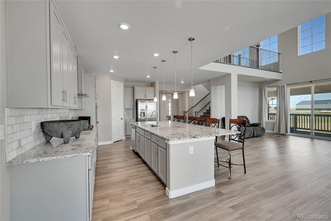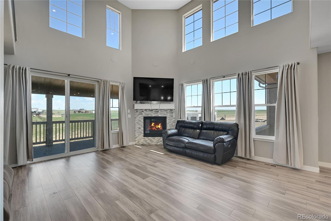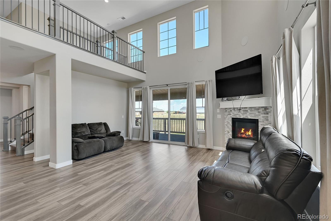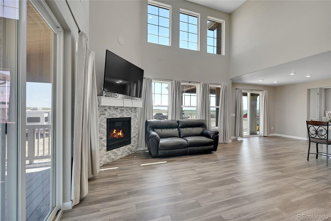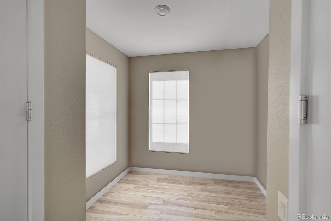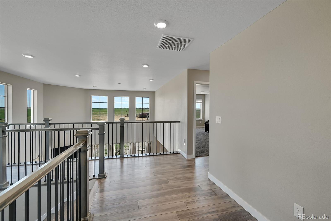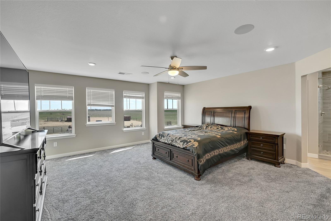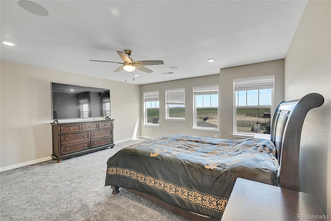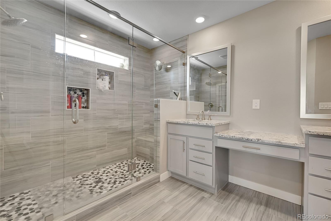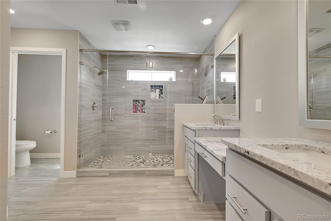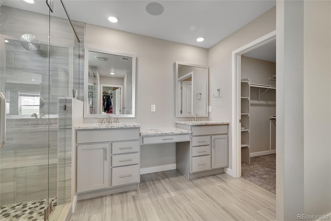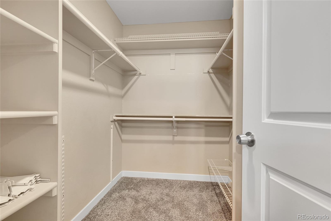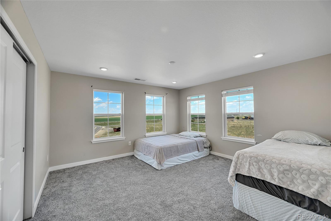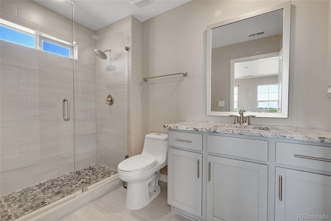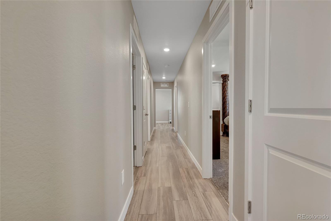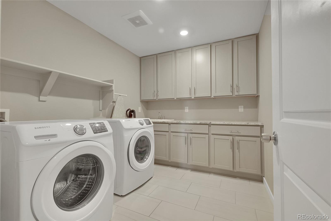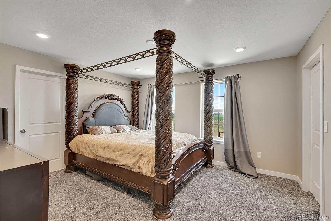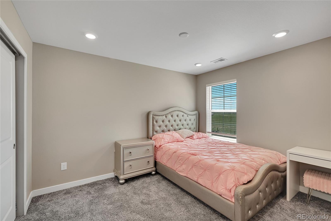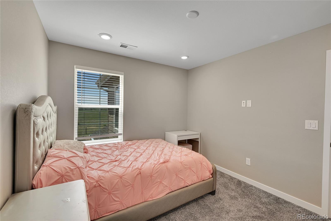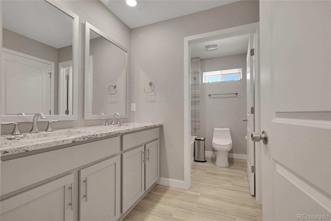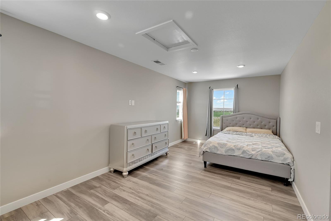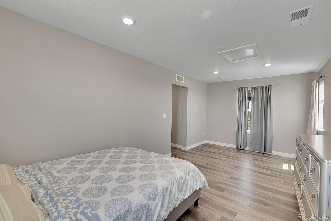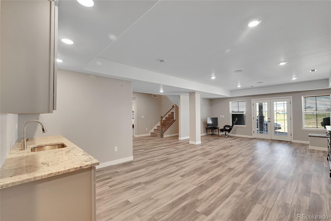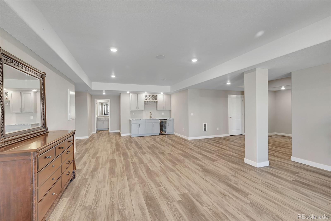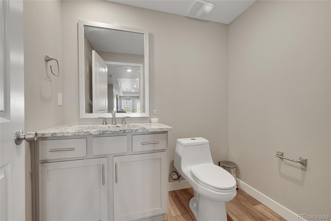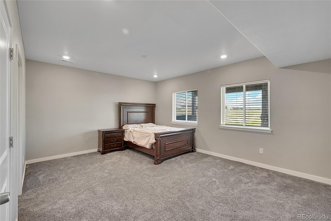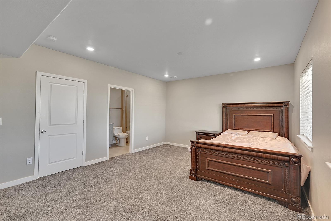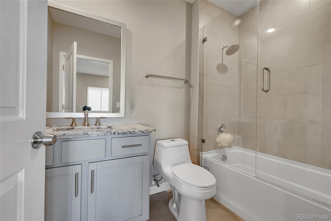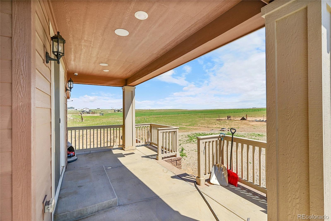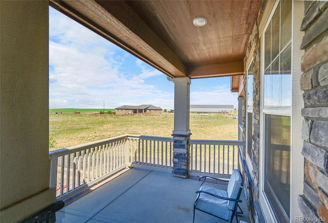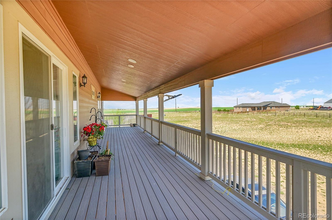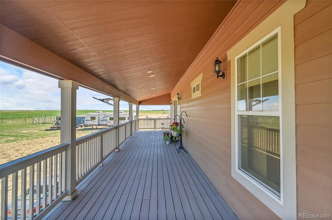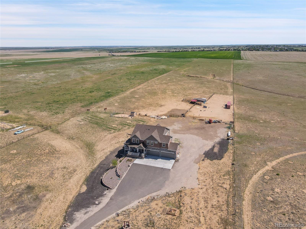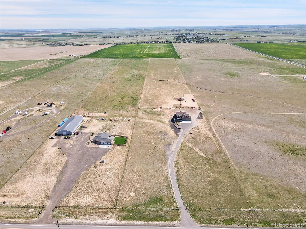Find us on...
Dashboard
- 6 Beds
- 6 Baths
- 4,611 Sqft
- 19.39 Acres
New Search X
49346 E County Road 6
This stunning 19-acre property in Bennett, CO offers the perfect blend of modern luxury and rural living—just minutes from town and with no HOA restrictions. The 6-bedroom, 6-bathroom home with an office features a sleek, contemporary design with a spacious, open-concept layout that flows seamlessly throughout. The dual-zone temperature control ensures year-round comfort across the entire home. The primary suite is a true retreat, completed with a luxurious bathroom including a walk-in shower, dual vanities, and private toilet room and 2 large walk-in closets. Entertain with ease in the finished walkout basement, which includes a stylish wet bar, perfect for gatherings. Outside, the property is ideal for equestrian use with well-maintained horse stables and plenty of room for riding or expanding your setup. Whether you're looking for privacy, space, or a move-in-ready modern estate close to town, this one checks every box.
Listing Office: Megastar Realty 
Essential Information
- MLS® #6388324
- Price$1,300,000
- Bedrooms6
- Bathrooms6.00
- Full Baths4
- Half Baths2
- Square Footage4,611
- Acres19.39
- Year Built2021
- TypeResidential
- Sub-TypeSingle Family Residence
- StyleContemporary, Traditional
- StatusActive
Community Information
- Address49346 E County Road 6
- SubdivisionMuegge Farms Sub
- CityBennett
- CountyArapahoe
- StateCO
- Zip Code80102
Amenities
- Parking Spaces4
- ParkingConcrete, Gravel, Oversized
- # of Garages4
- ViewMountain(s), Plains
Interior
- HeatingForced Air
- CoolingCentral Air
- FireplaceYes
- # of Fireplaces1
- StoriesTwo
Interior Features
Ceiling Fan(s), Eat-in Kitchen, Five Piece Bath, Granite Counters, High Ceilings, In-Law Floorplan, Kitchen Island, Open Floorplan, Primary Suite, Smart Thermostat, Walk-In Closet(s), Wet Bar
Appliances
Bar Fridge, Cooktop, Dishwasher, Disposal, Double Oven, Dryer, Gas Water Heater, Microwave, Range Hood, Refrigerator, Washer, Water Softener
Exterior
- Exterior FeaturesBalcony
- Lot DescriptionCorner Lot
- WindowsDouble Pane Windows
- RoofShingle
- FoundationSlab
School Information
- DistrictBennett 29-J
- ElementaryBennett
- MiddleBennett
- HighBennett
Additional Information
- Date ListedMay 14th, 2025
Listing Details
 Megastar Realty
Megastar Realty
 Terms and Conditions: The content relating to real estate for sale in this Web site comes in part from the Internet Data eXchange ("IDX") program of METROLIST, INC., DBA RECOLORADO® Real estate listings held by brokers other than RE/MAX Professionals are marked with the IDX Logo. This information is being provided for the consumers personal, non-commercial use and may not be used for any other purpose. All information subject to change and should be independently verified.
Terms and Conditions: The content relating to real estate for sale in this Web site comes in part from the Internet Data eXchange ("IDX") program of METROLIST, INC., DBA RECOLORADO® Real estate listings held by brokers other than RE/MAX Professionals are marked with the IDX Logo. This information is being provided for the consumers personal, non-commercial use and may not be used for any other purpose. All information subject to change and should be independently verified.
Copyright 2025 METROLIST, INC., DBA RECOLORADO® -- All Rights Reserved 6455 S. Yosemite St., Suite 500 Greenwood Village, CO 80111 USA
Listing information last updated on September 16th, 2025 at 12:19pm MDT.

