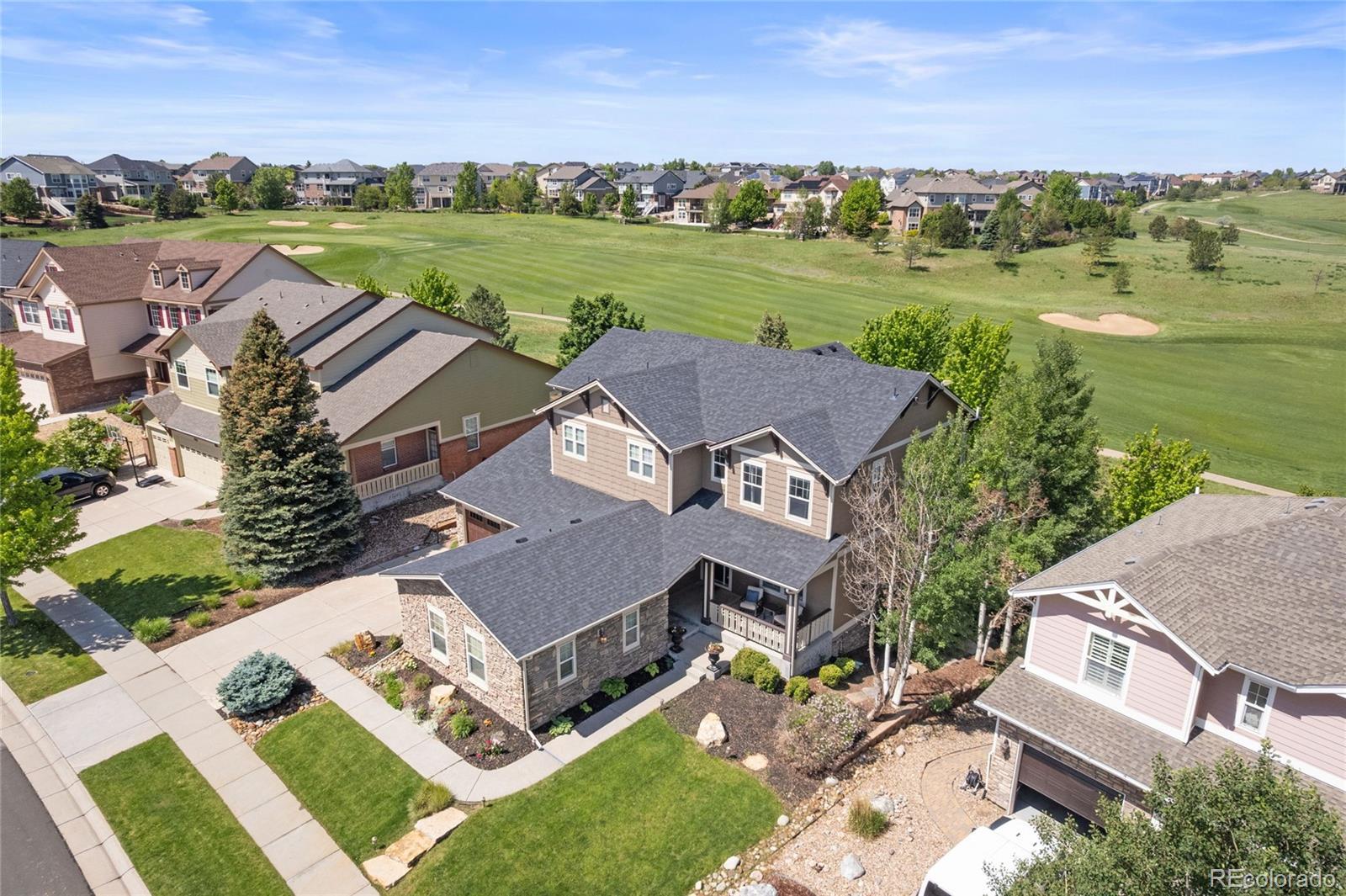Find us on...
Dashboard
- 5 Beds
- 5 Baths
- 5,079 Sqft
- .23 Acres
New Search X
7963 S Valleyhead Way
Discover the perfect blend of luxury, functionality, and golf course living in this exceptional home in the coveted Blackstone Country Club. Backing to the 11th fairway & offering over 5,200 square feet of meticulously updated living space, this home is a true showcase of elevated design and thoughtful upgrades. Step inside to find the elegant living room & formal dining room, perfect for entertaining. The spacious family room is filled with natural light from expansive windows, framing peaceful views of mature trees & the golf course. The heart of the home is the show-stopping chef’s kitchen, featuring top-tier appliances including Sub-Zero refrigerator, Thermador 8-burner range, Tradewinds hood, wine fridge, & custom cabinetry. A stunning brick backsplash, oversized island with seating for 8 & waterfall quartzite counters make this space both striking & functional. Also on the main is an office, ¾ bath, & newly refinished hardwood floors. Upstairs, the primary suite is serene with dual custom-built walk-in closets, spa-like ensuite, & private balcony with panoramic views of the golf course. The second level includes a bedroom w/ ensuite, 2 additional bedrooms connected by Jack-&-Jill bath, upstairs laundry, & built-in office nook. The finished walk-out basement has undergone a complete refresh, designed for entertaining yet still ideal for multi-generational living. It includes a full kitchen, spacious bedroom, ¾ bath, large living area, additional game room that could double as a theater, and a private exterior entrance—ideal for guests or hosting the big game! The oversized 3-car garage has epoxy floors & extra space for a golf cart. Outside, enjoy a stone patio, hot tub, & lush landscaping—all overlooking the 11th fairway. Blackstone Country Club offers resort-style amenities including pool, fitness center, tennis, pickleball, golf, & stunning clubhouse w/ dining. In the highly acclaimed Cherry Creek School District & a short walk to Woodland Elementary
Listing Office: Coldwell Banker Realty 24 
Essential Information
- MLS® #6394535
- Price$1,250,000
- Bedrooms5
- Bathrooms5.00
- Full Baths3
- Square Footage5,079
- Acres0.23
- Year Built2006
- TypeResidential
- Sub-TypeSingle Family Residence
- StatusActive
Community Information
- Address7963 S Valleyhead Way
- SubdivisionBlackstone Country Club
- CityAurora
- CountyArapahoe
- StateCO
- Zip Code80016
Amenities
- Parking Spaces3
- # of Garages3
- ViewGolf Course
Amenities
Clubhouse, Fitness Center, Park, Playground, Pool, Spa/Hot Tub, Tennis Court(s)
Utilities
Cable Available, Electricity Available, Electricity Connected
Parking
Concrete, Dry Walled, Floor Coating, Lighted
Interior
- HeatingForced Air
- CoolingCentral Air
- FireplaceYes
- # of Fireplaces2
- FireplacesGas, Living Room, Other
- StoriesTwo
Interior Features
Built-in Features, Ceiling Fan(s), Five Piece Bath, Jack & Jill Bathroom, Kitchen Island, Open Floorplan, Primary Suite, Quartz Counters, Radon Mitigation System, Hot Tub, Walk-In Closet(s), Wired for Data
Appliances
Dishwasher, Disposal, Dryer, Microwave, Oven, Range, Range Hood, Refrigerator, Self Cleaning Oven, Washer, Wine Cooler
Exterior
- Exterior FeaturesBalcony, Spa/Hot Tub
- WindowsWindow Coverings
- RoofComposition
Lot Description
Landscaped, Level, On Golf Course, Sprinklers In Front, Sprinklers In Rear
School Information
- DistrictCherry Creek 5
- ElementaryWoodland
- MiddleFox Ridge
- HighCherokee Trail
Additional Information
- Date ListedSeptember 23rd, 2025
Listing Details
 Coldwell Banker Realty 24
Coldwell Banker Realty 24
 Terms and Conditions: The content relating to real estate for sale in this Web site comes in part from the Internet Data eXchange ("IDX") program of METROLIST, INC., DBA RECOLORADO® Real estate listings held by brokers other than RE/MAX Professionals are marked with the IDX Logo. This information is being provided for the consumers personal, non-commercial use and may not be used for any other purpose. All information subject to change and should be independently verified.
Terms and Conditions: The content relating to real estate for sale in this Web site comes in part from the Internet Data eXchange ("IDX") program of METROLIST, INC., DBA RECOLORADO® Real estate listings held by brokers other than RE/MAX Professionals are marked with the IDX Logo. This information is being provided for the consumers personal, non-commercial use and may not be used for any other purpose. All information subject to change and should be independently verified.
Copyright 2025 METROLIST, INC., DBA RECOLORADO® -- All Rights Reserved 6455 S. Yosemite St., Suite 500 Greenwood Village, CO 80111 USA
Listing information last updated on September 23rd, 2025 at 9:48pm MDT.



















































