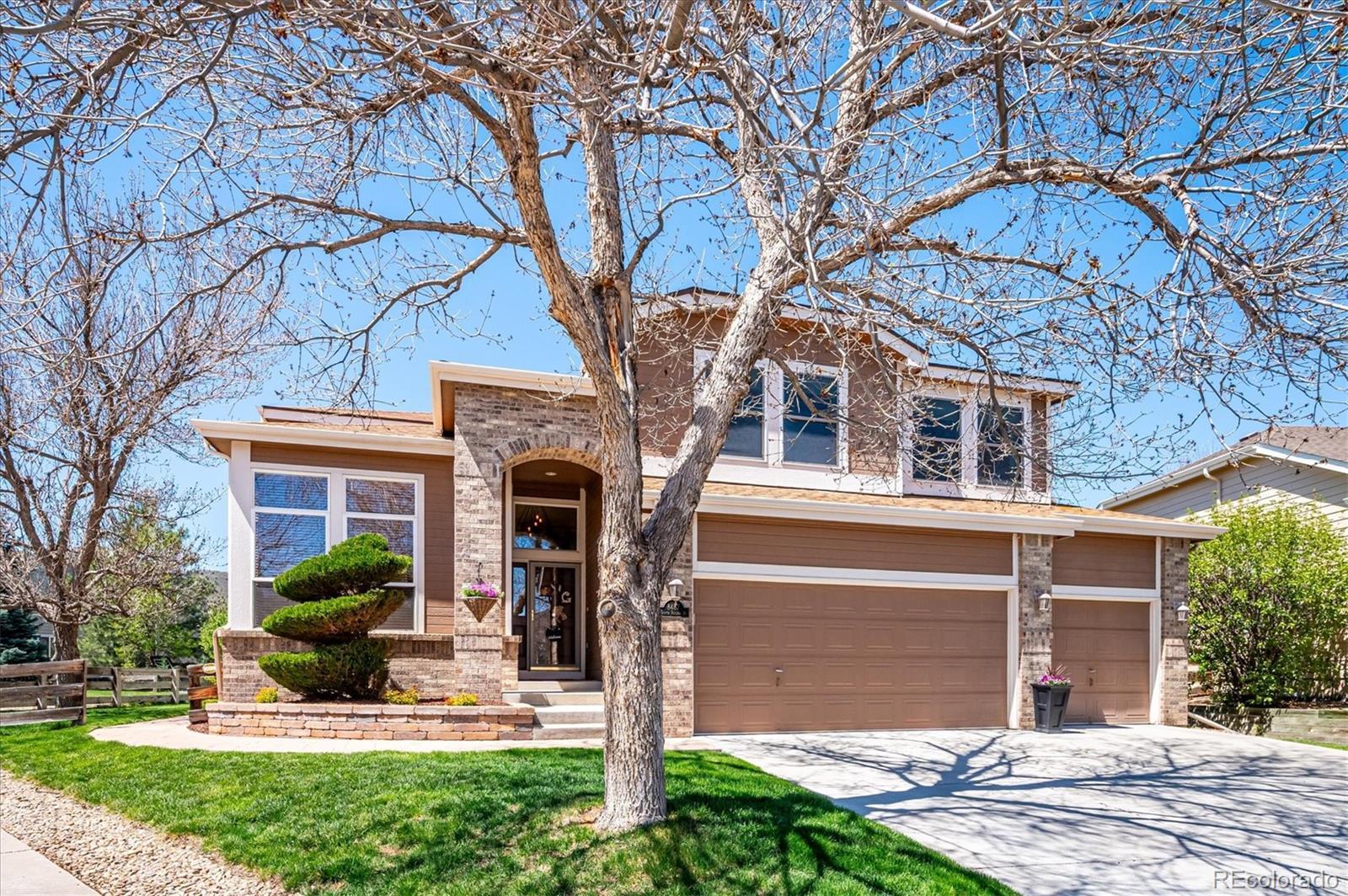Find us on...
Dashboard
- 4 Beds
- 4 Baths
- 2,485 Sqft
- .16 Acres
New Search X
8487 S Nelson Street
Welcome to your dream home conveniently located in the gated community of Meadow Ranch. Nestled in a serene cul-de-sac, this updated 4 bedroom, 4 bath home with an office and finished basement offers the perfect blend of luxury and convenience. Step inside to an open foyer that introduces you to a well-appointed light and bright office space. The living areas are designed with entertaining in mind, from the spacious living and dining rooms to the family room featuring a gas fireplace wrapped in chic shiplap. The remodeled kitchen is a chef's delight with high-end appliances including double ovens and a gas cook-top, complemented by roll-out shelves for easy access. A powder room and laundry room with a full size washer/dryer complete the main floor. Upstairs is a retreat in itself, with a loft overlooking the family room. The luxurious primary suite is a haven, featuring custom built-ins surrounding the fireplace and in the walk-in closet. The remodeled en suite bath showcases a custom vanity, new shower, bathtub, and fixtures, providing a spa-like experience. 2 additional bedrooms share an updated full bathroom with a custom vanity and new fixtures. Entertainment is redefined in the basement boasting a media room with wet bar and a 90-inch home theatre setup, rec area, bedroom, and 3/4 bath with steam shower for ultimate relaxation. Enjoy festive gatherings or relaxing evenings on the patio with views of the foothills and a ready-to-use gas line making grilling a breeze. Additional upgrades include a newer air conditioning system, hot water heater, and windows in the family room and patio door. Located within walking distance to restaurants, vibrant bars, shopping, and the future home of Jeffco Public Library. Dog lovers will appreciate the private dog park just down the block. Easy access to C470 with a short drive to Chatfield State Park and Red Rocks, offering fantastic biking and hiking trails.
Listing Office: Grace Management & Invest. 
Essential Information
- MLS® #6396033
- Price$924,000
- Bedrooms4
- Bathrooms4.00
- Full Baths2
- Half Baths1
- Square Footage2,485
- Acres0.16
- Year Built2000
- TypeResidential
- Sub-TypeSingle Family Residence
- StyleTraditional
- StatusActive
Community Information
- Address8487 S Nelson Street
- SubdivisionMeadow Ranch
- CityLittleton
- CountyJefferson
- StateCO
- Zip Code80127
Amenities
- Parking Spaces3
- ParkingStorage
- # of Garages3
Amenities
Gated, Park, Playground, Trail(s)
Interior
- HeatingForced Air
- CoolingCentral Air
- FireplaceYes
- FireplacesBedroom, Gas, Living Room
- StoriesTwo
Interior Features
Audio/Video Controls, Built-in Features, Ceiling Fan(s), Eat-in Kitchen, Entrance Foyer, Five Piece Bath, Granite Counters, High Ceilings, Kitchen Island, Open Floorplan, Pantry, Primary Suite, Sound System, Vaulted Ceiling(s), Walk-In Closet(s), Wet Bar
Appliances
Cooktop, Dishwasher, Disposal, Double Oven, Dryer, Gas Water Heater, Microwave, Refrigerator, Sump Pump, Washer
Exterior
- Exterior FeaturesGas Valve, Rain Gutters
- WindowsWindow Coverings
- RoofComposition
Lot Description
Cul-De-Sac, Landscaped, Level, Sprinklers In Front, Sprinklers In Rear
School Information
- DistrictJefferson County R-1
- ElementaryShaffer
- MiddleFalcon Bluffs
- HighChatfield
Additional Information
- Date ListedMay 6th, 2025
- ZoningP-D
Listing Details
 Grace Management & Invest.
Grace Management & Invest.
 Terms and Conditions: The content relating to real estate for sale in this Web site comes in part from the Internet Data eXchange ("IDX") program of METROLIST, INC., DBA RECOLORADO® Real estate listings held by brokers other than RE/MAX Professionals are marked with the IDX Logo. This information is being provided for the consumers personal, non-commercial use and may not be used for any other purpose. All information subject to change and should be independently verified.
Terms and Conditions: The content relating to real estate for sale in this Web site comes in part from the Internet Data eXchange ("IDX") program of METROLIST, INC., DBA RECOLORADO® Real estate listings held by brokers other than RE/MAX Professionals are marked with the IDX Logo. This information is being provided for the consumers personal, non-commercial use and may not be used for any other purpose. All information subject to change and should be independently verified.
Copyright 2025 METROLIST, INC., DBA RECOLORADO® -- All Rights Reserved 6455 S. Yosemite St., Suite 500 Greenwood Village, CO 80111 USA
Listing information last updated on May 11th, 2025 at 1:48pm MDT.


















































