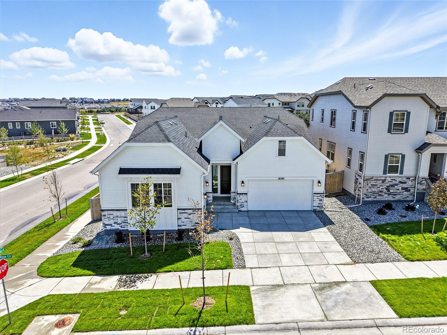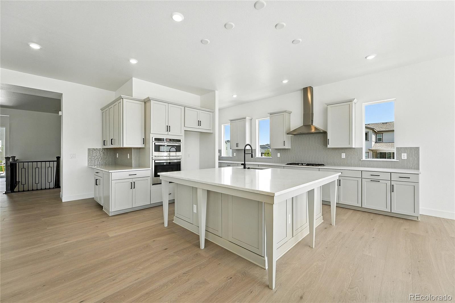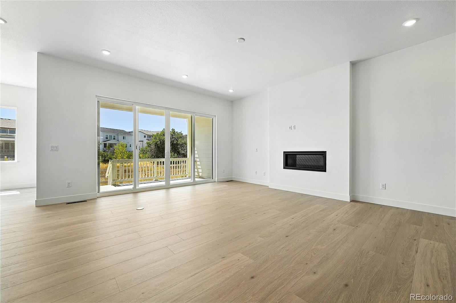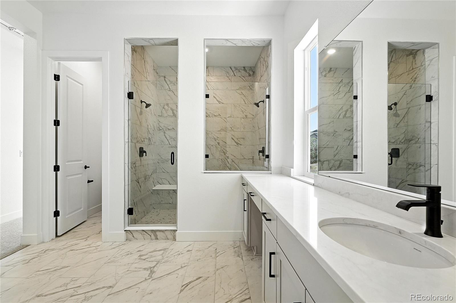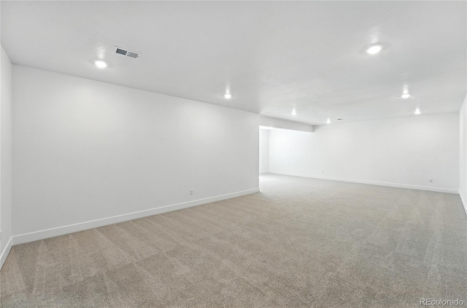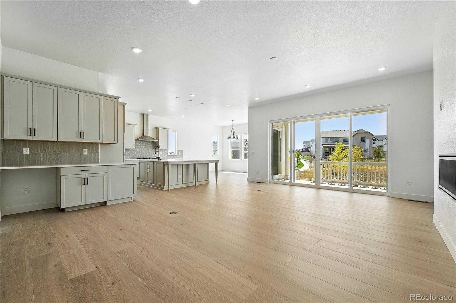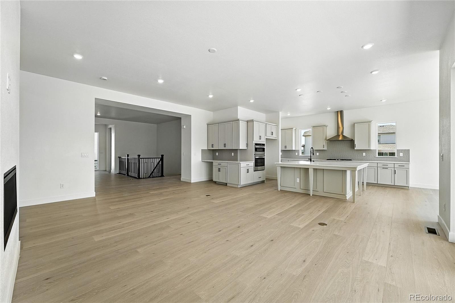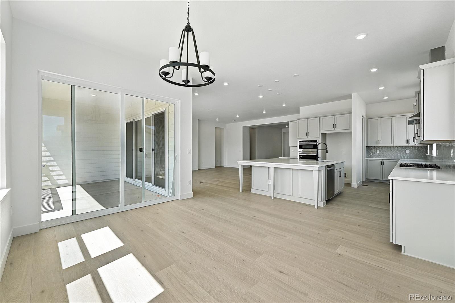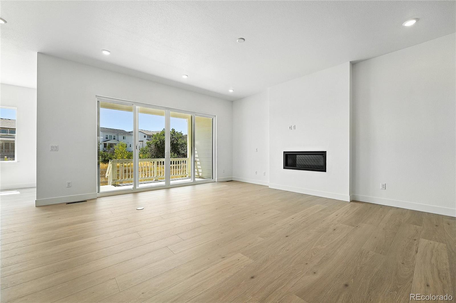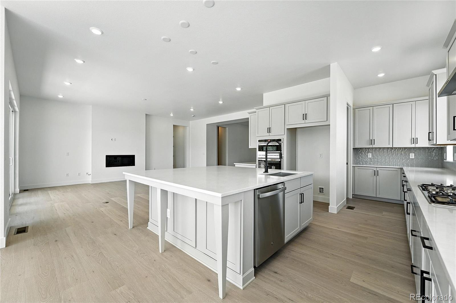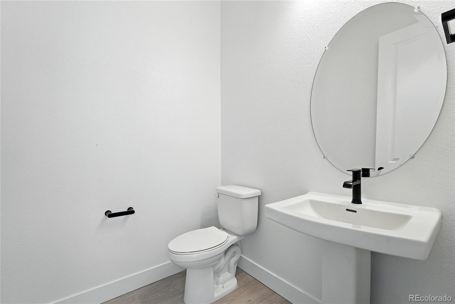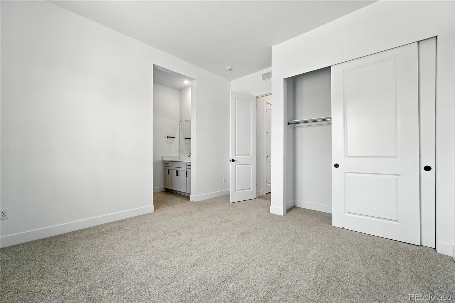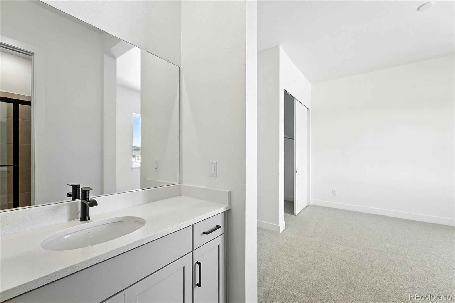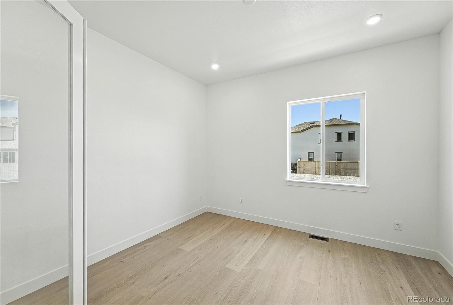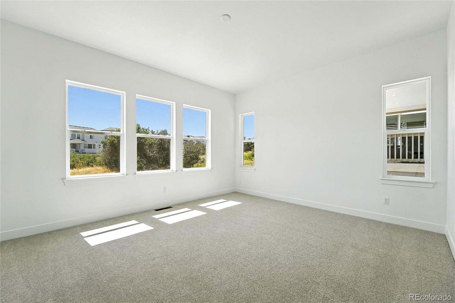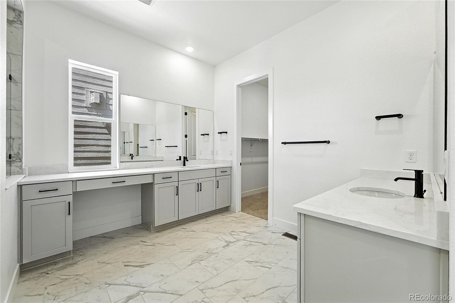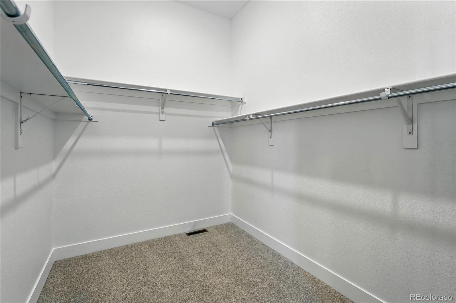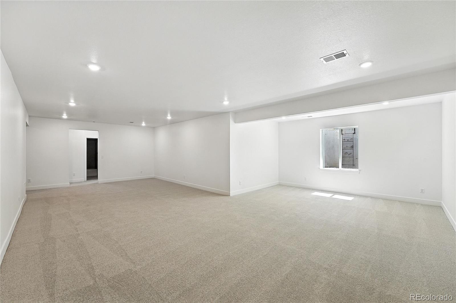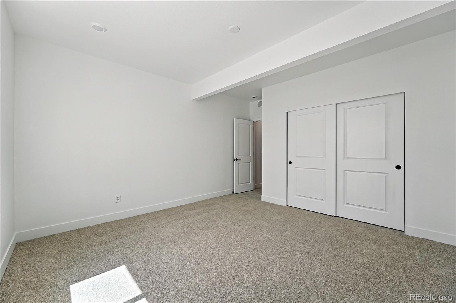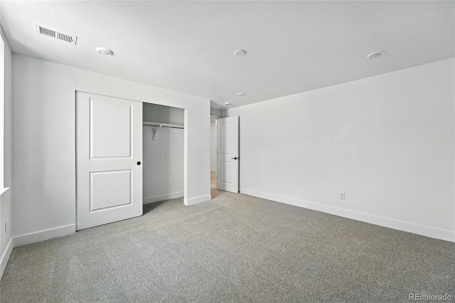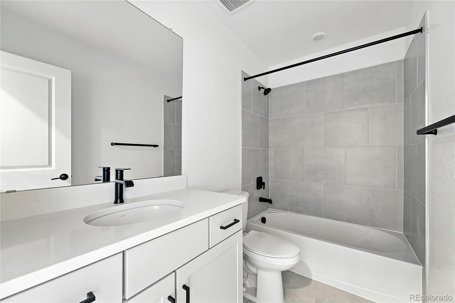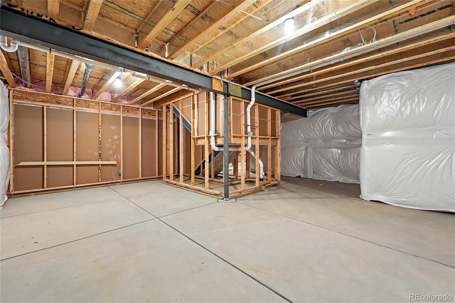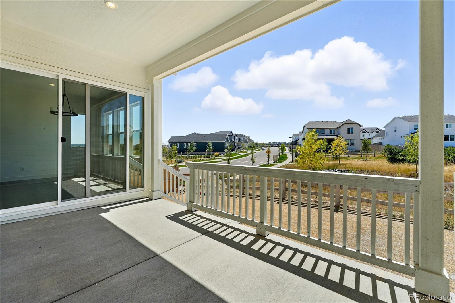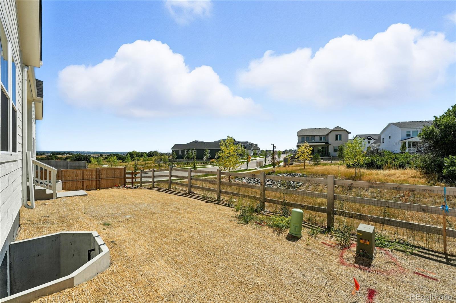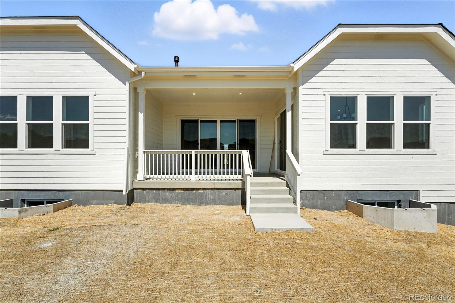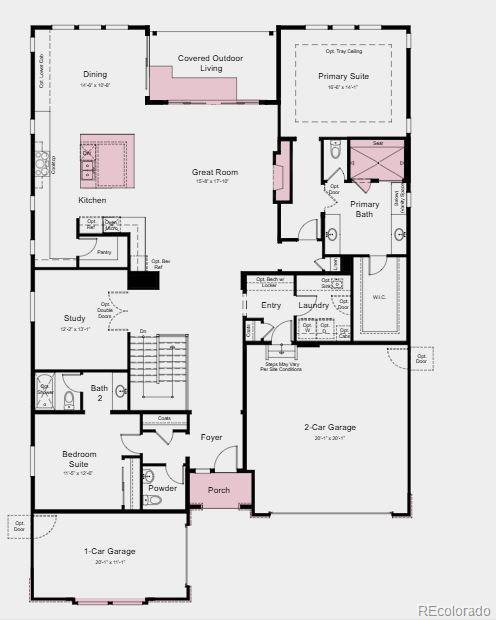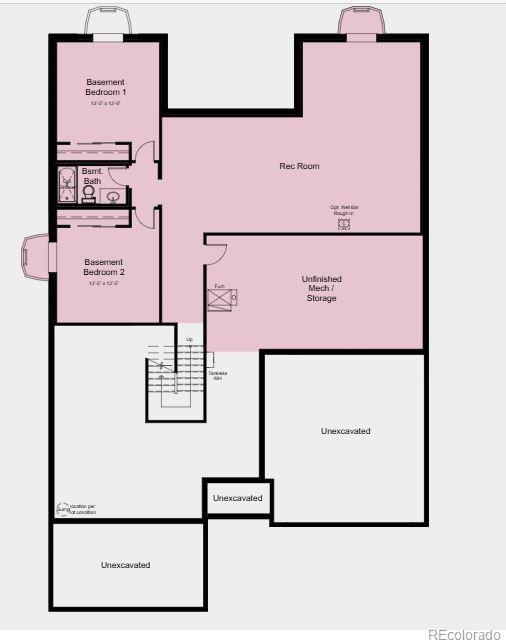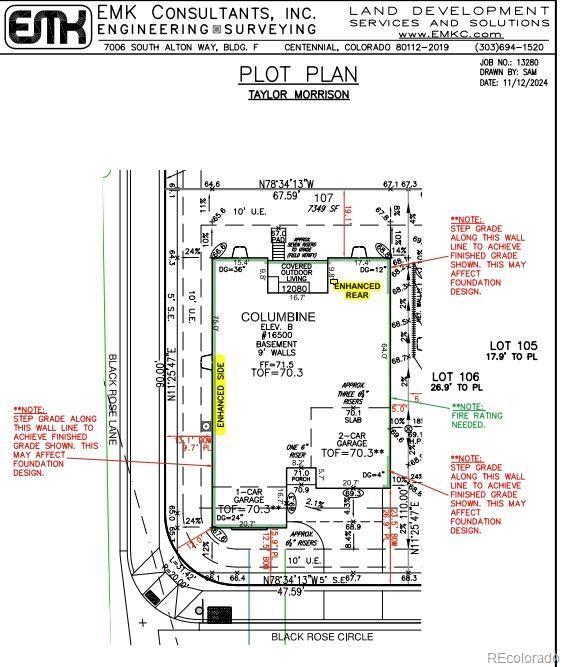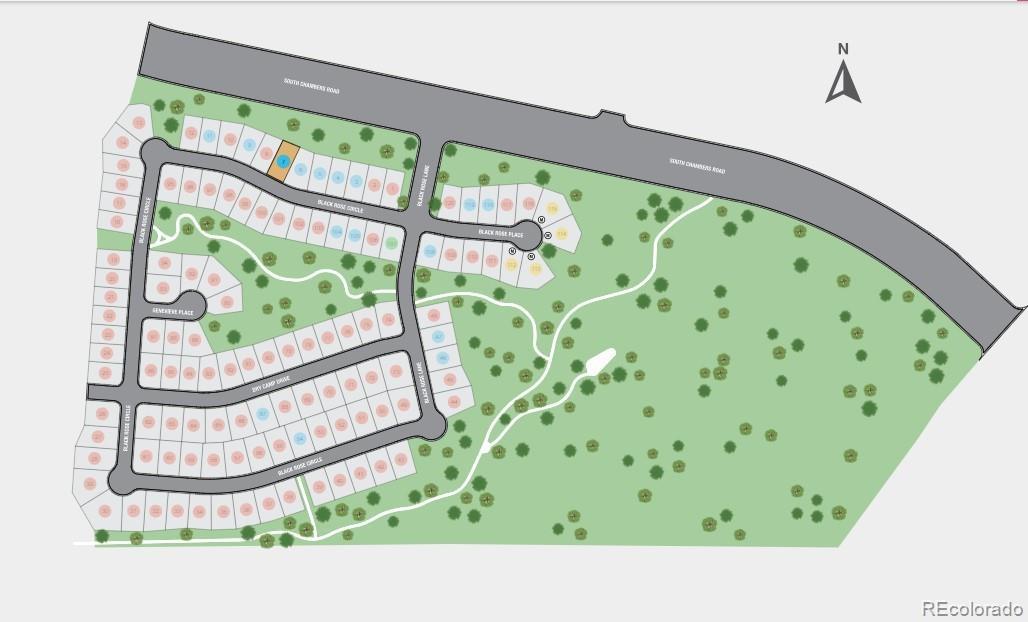Find us on...
Dashboard
- 4 Beds
- 4 Baths
- 3,769 Sqft
- .17 Acres
New Search X
16500 Black Rose Circle
New Construction – Ready Now! Built by America's Most Trusted Homebuilder. Welcome to the Columbine at 16500 Black Rose Circle in Looking Glass. This ranch-style home features an inviting foyer leading to a spacious kitchen with a large eat-in island, quartz countertops, and views of the bright gathering room and dining area. The popular split-bedroom layout offers a private guest suite near the front and a serene primary suite with a spa-like bath and walk-in closet at the rear. A dedicated study and large laundry room add everyday convenience. Enjoy covered outdoor living or head downstairs to the finished basement with two bedrooms, a shared bath, and a roomy rec area—perfect for game nights or movie marathons. Looking Glass offers 130 acres of open space, multiple parks, and trails connecting to the Cherry Creek Trail System, set among Parker’s rolling hills. Award-winning Douglas County Schools serve the community, recognized for top graduation rates and academic achievement. You’re just minutes from Downtown Parker, Castle Rock, and the Denver Tech Center, with easy access to major highways and nearby airports. Additional highlights include: finished basement, modern fireplace, double glass doors at study, large primary shower, secondary bath shower, sliding glass door at gathering room. MLS#6402032
Listing Office: RE/MAX Professionals 
Essential Information
- MLS® #6402032
- Price$898,990
- Bedrooms4
- Bathrooms4.00
- Full Baths3
- Half Baths1
- Square Footage3,769
- Acres0.17
- Year Built2025
- TypeResidential
- Sub-TypeSingle Family Residence
- StyleCottage
- StatusActive
Community Information
- Address16500 Black Rose Circle
- SubdivisionLooking Glass
- CityParker
- CountyDouglas
- StateCO
- Zip Code80134
Amenities
- AmenitiesPark, Trail(s)
- Parking Spaces3
- # of Garages3
Interior
- HeatingNatural Gas
- CoolingCentral Air
- FireplaceYes
- # of Fireplaces1
- FireplacesGas, Great Room
- StoriesOne
Interior Features
Breakfast Bar, Kitchen Island, Open Floorplan, Quartz Counters
Appliances
Convection Oven, Cooktop, Dishwasher, Disposal, Microwave, Range Hood, Sump Pump, Tankless Water Heater
Exterior
- Exterior FeaturesPrivate Yard
- RoofComposition
- FoundationSlab
Lot Description
Corner Lot, Sprinklers In Front
School Information
- DistrictDouglas RE-1
- ElementaryLegacy Point
- MiddleSagewood
- HighPonderosa
Additional Information
- Date ListedApril 4th, 2025
- ZoningRES
Listing Details
 RE/MAX Professionals
RE/MAX Professionals
 Terms and Conditions: The content relating to real estate for sale in this Web site comes in part from the Internet Data eXchange ("IDX") program of METROLIST, INC., DBA RECOLORADO® Real estate listings held by brokers other than RE/MAX Professionals are marked with the IDX Logo. This information is being provided for the consumers personal, non-commercial use and may not be used for any other purpose. All information subject to change and should be independently verified.
Terms and Conditions: The content relating to real estate for sale in this Web site comes in part from the Internet Data eXchange ("IDX") program of METROLIST, INC., DBA RECOLORADO® Real estate listings held by brokers other than RE/MAX Professionals are marked with the IDX Logo. This information is being provided for the consumers personal, non-commercial use and may not be used for any other purpose. All information subject to change and should be independently verified.
Copyright 2025 METROLIST, INC., DBA RECOLORADO® -- All Rights Reserved 6455 S. Yosemite St., Suite 500 Greenwood Village, CO 80111 USA
Listing information last updated on October 1st, 2025 at 9:03pm MDT.

