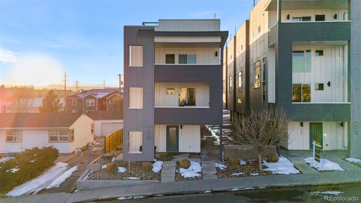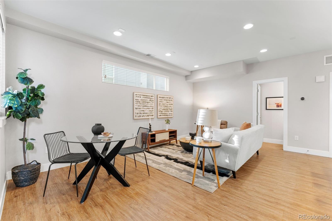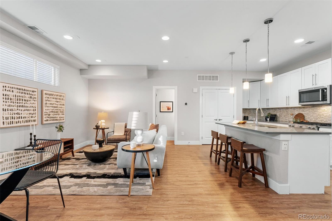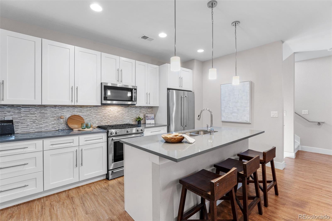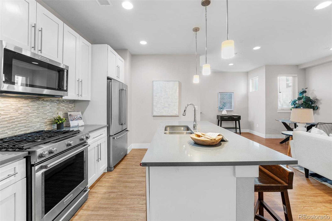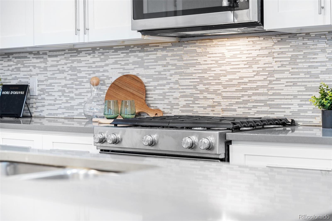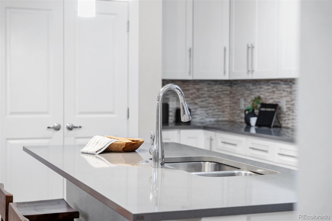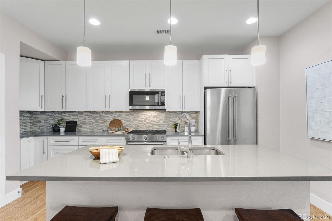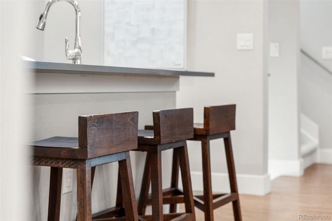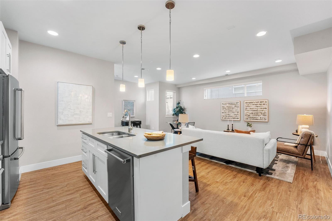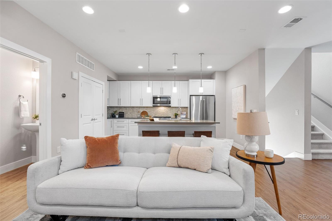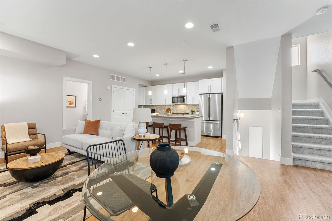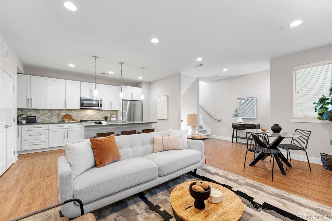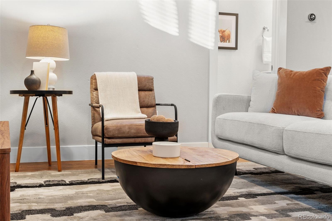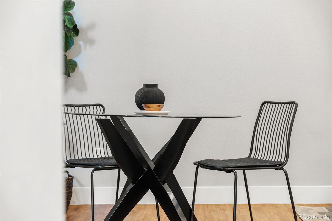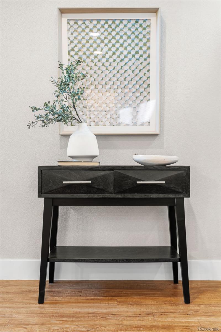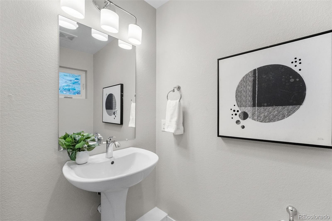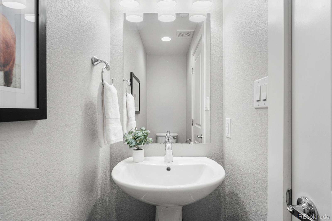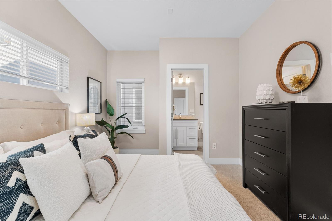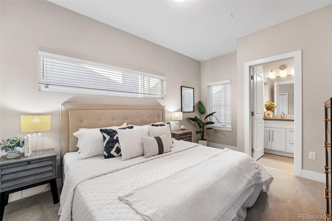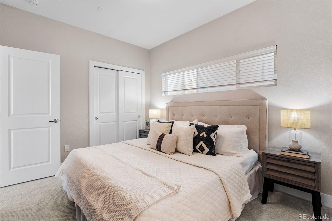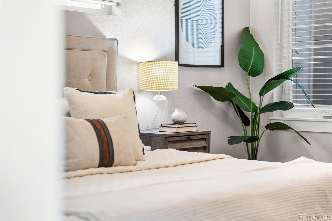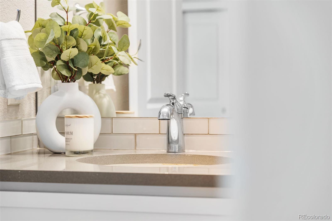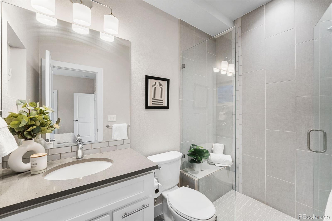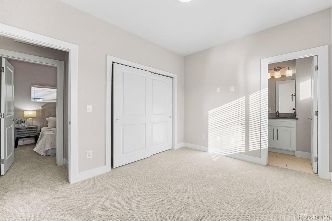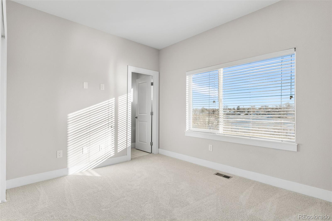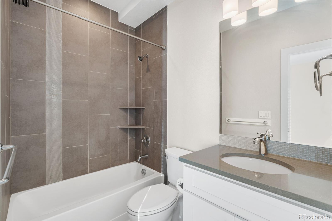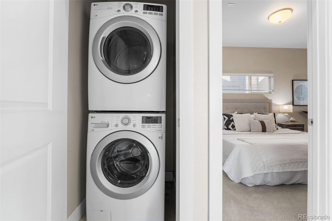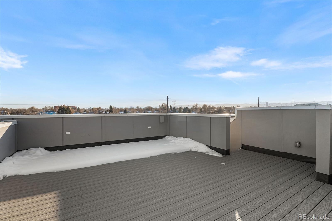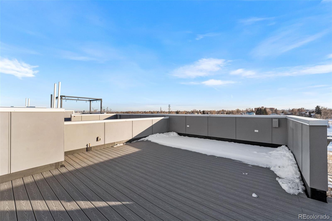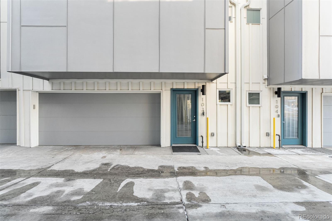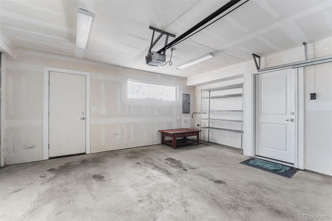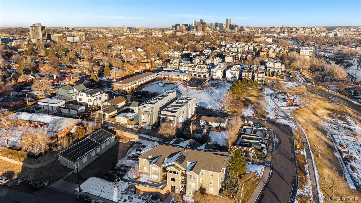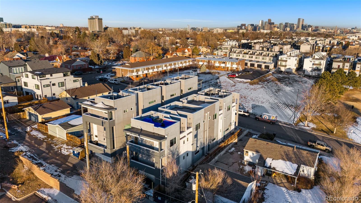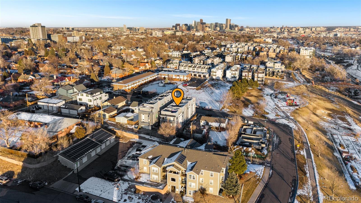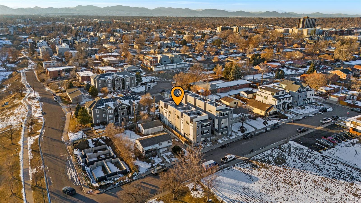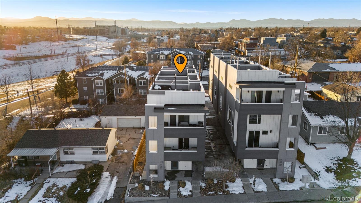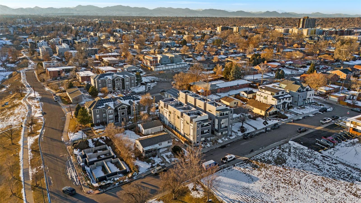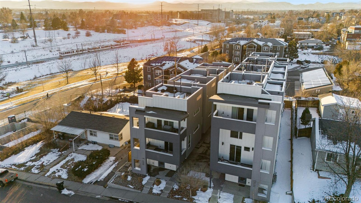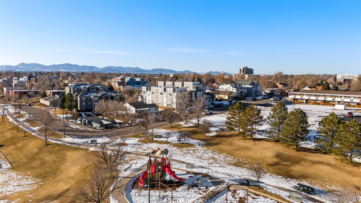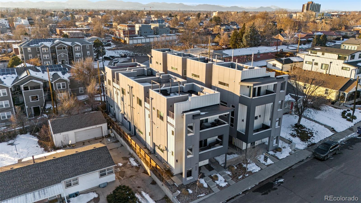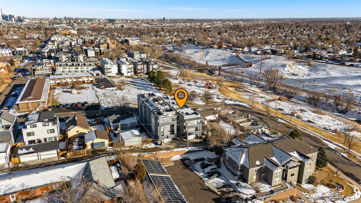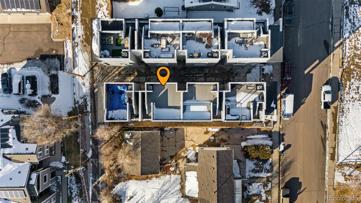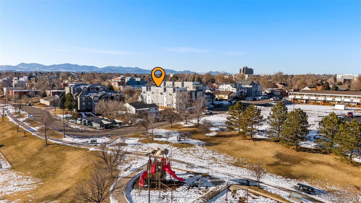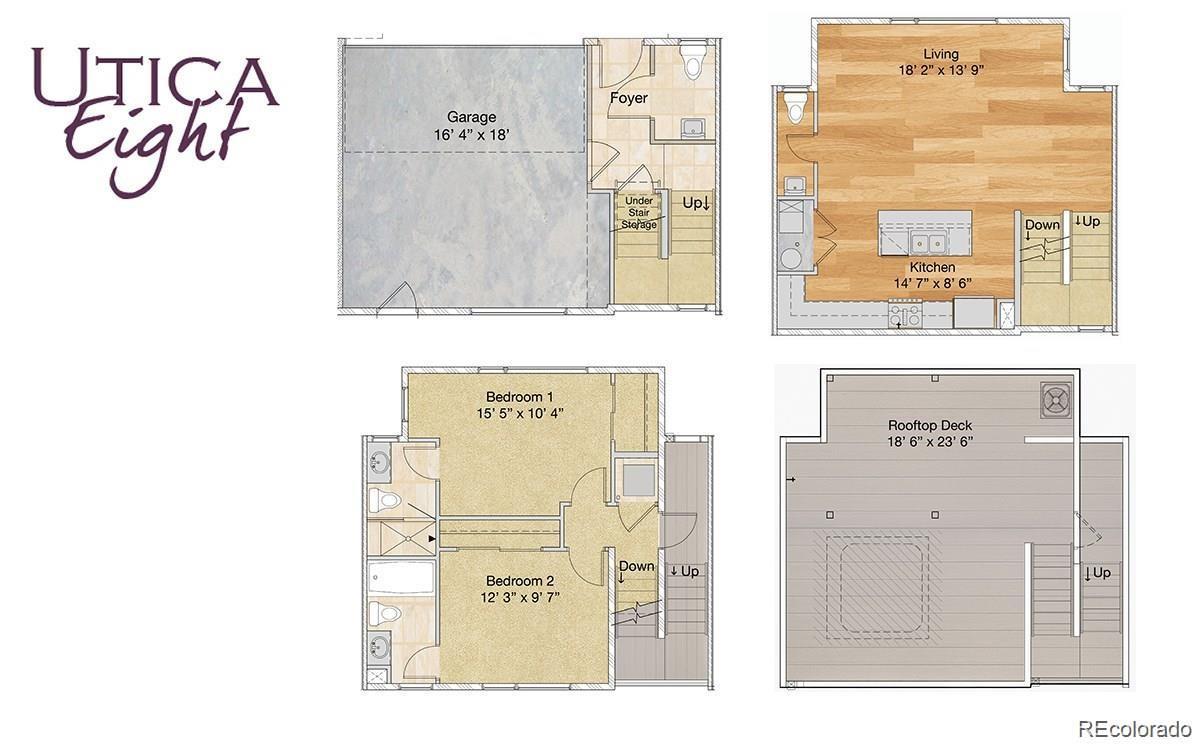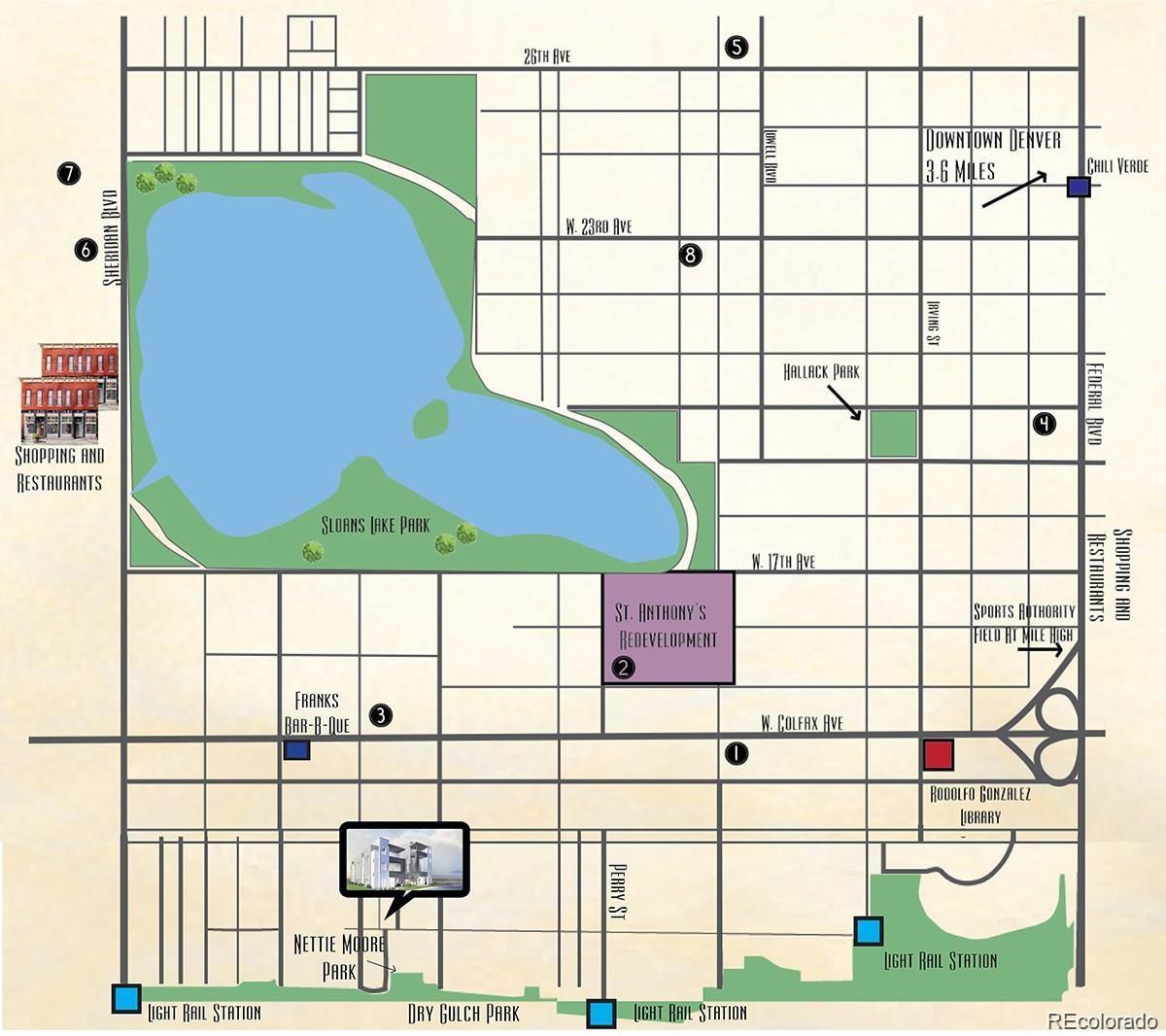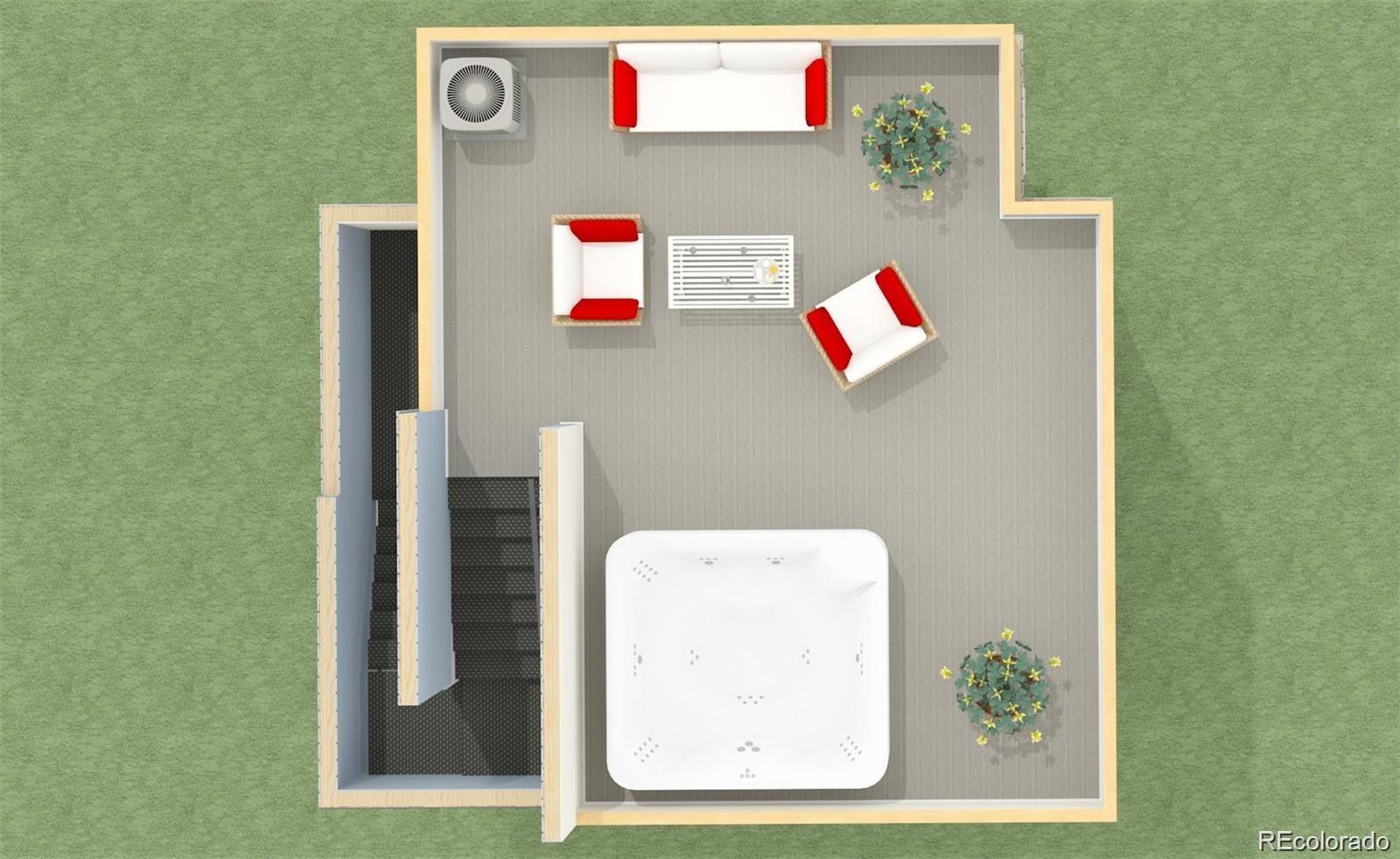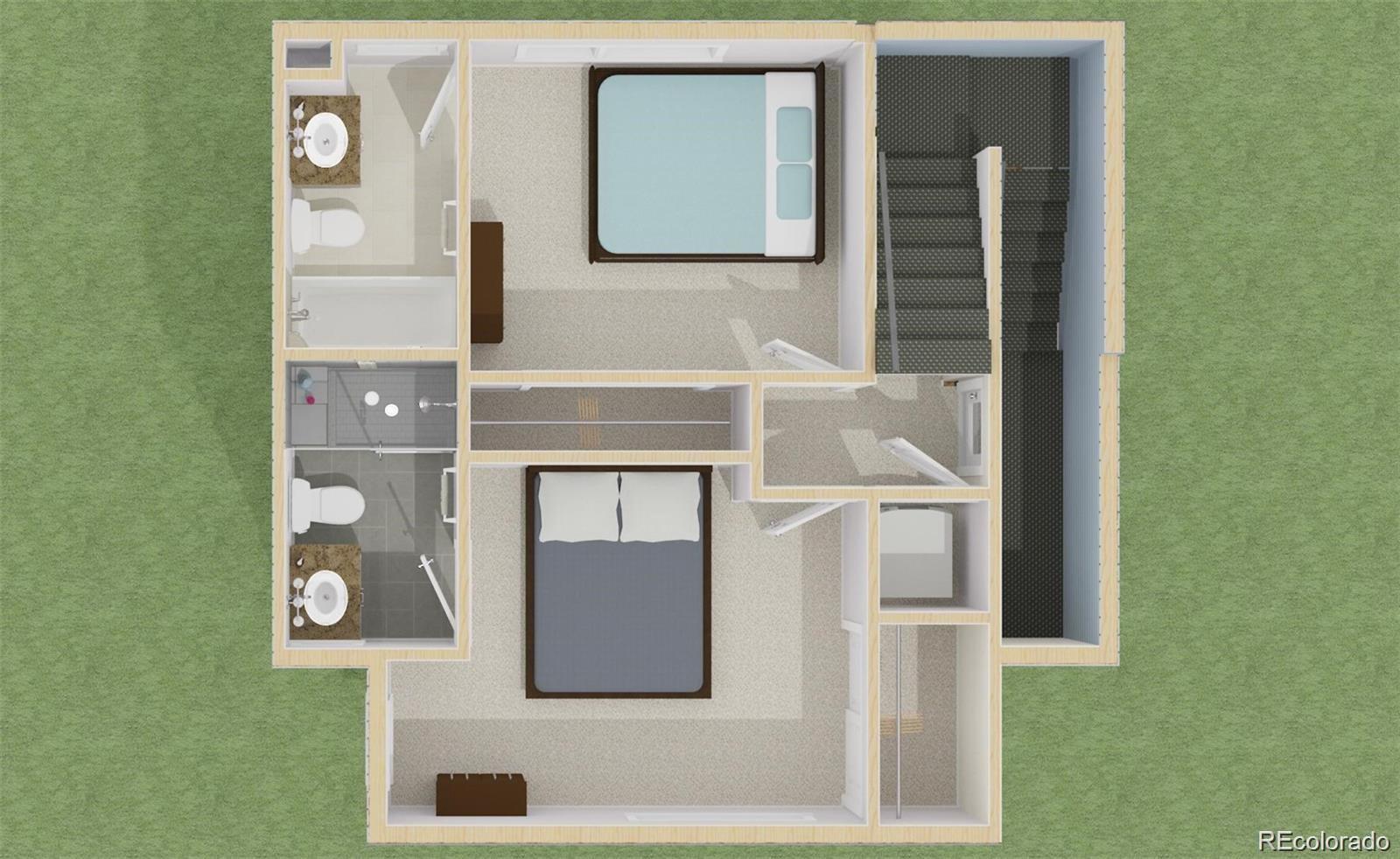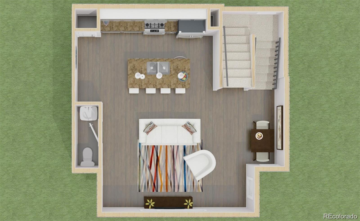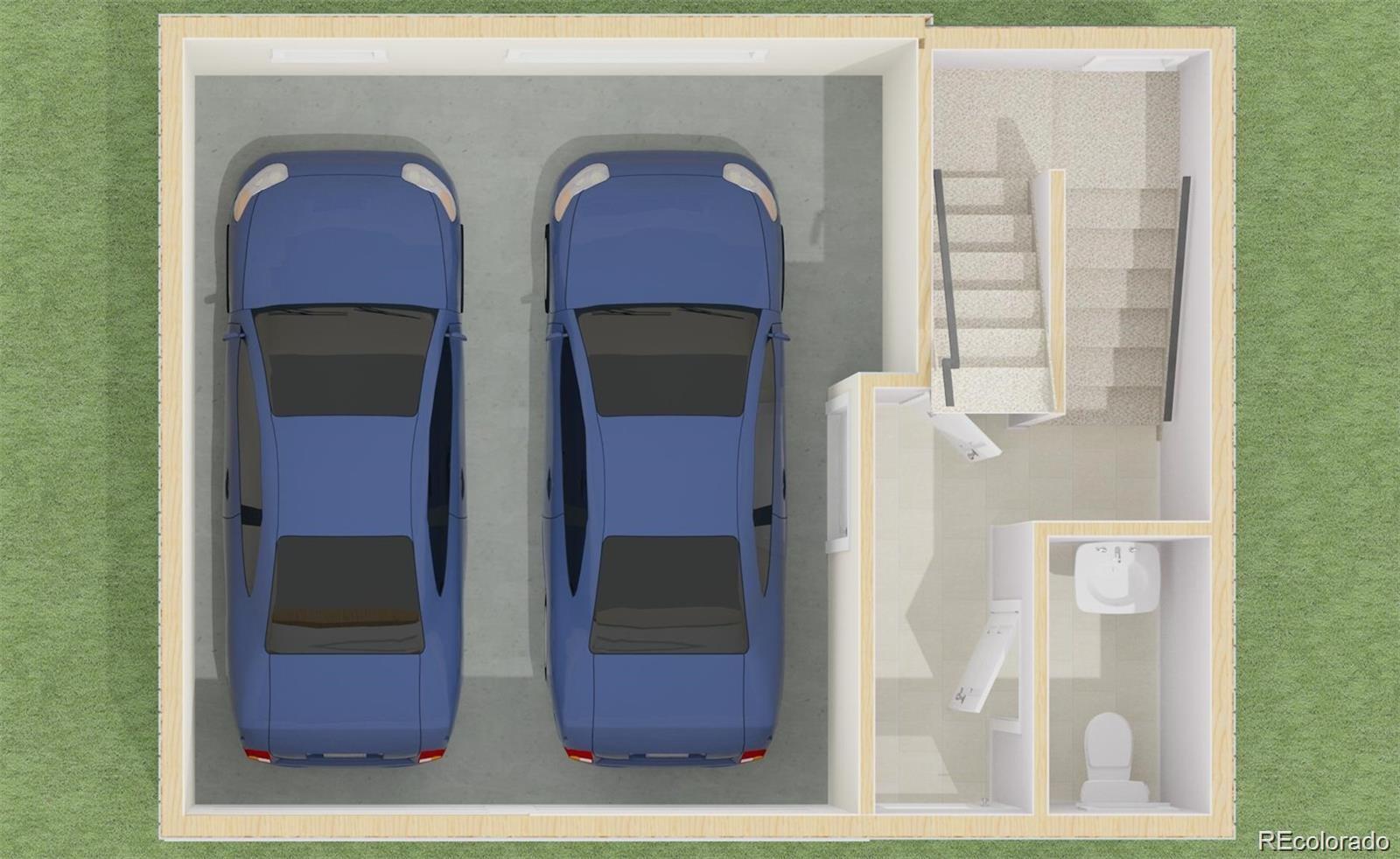Find us on...
Dashboard
- 2 Beds
- 4 Baths
- 1,196 Sqft
- .02 Acres
New Search X
1245 N Utica Street 103
Introducing this turnkey townhome in the heart of it all. Just walking distance to Sloan's lake, cool eateries and bars, and steps from the nearest light rail station for an easy commute into Downtown Denver or the airport. On the top floor you will find two good sized bedrooms both with their own ensuite bath as well as washer and dryer. The open floor plan main floor has a generous amount of living area, dining kitchen and a half bath. The lower level has another half bath, some storage and a two car garage. The views from the rooftop are un-matched with both city and mtn and is the perfect entertaining space. Rooftop is hot tub ready and pre-wired for speakers. No HOA, there is a monthly management fee for shared expenses. The cost averages about $150/month for water, trash, snow removal & grounds maintenance. website - https://trifocal-marketing.aryeo.com/sites/1245-utica-st-103-denver-co-80204-13741455/branded
Listing Office: The Agency - Denver 
Essential Information
- MLS® #6418945
- Price$574,000
- Bedrooms2
- Bathrooms4.00
- Full Baths1
- Half Baths2
- Square Footage1,196
- Acres0.02
- Year Built2016
- TypeResidential
- Sub-TypeTownhouse
- StyleContemporary
- StatusActive
Community Information
- Address1245 N Utica Street 103
- SubdivisionWest Colfax
- CityDenver
- CountyDenver
- StateCO
- Zip Code80204
Amenities
- Parking Spaces2
- ParkingConcrete
- # of Garages2
- ViewCity, Mountain(s)
Utilities
Electricity Connected, Internet Access (Wired), Natural Gas Connected
Interior
- HeatingForced Air
- CoolingCentral Air
- StoriesThree Or More
Interior Features
Eat-in Kitchen, Entrance Foyer, High Ceilings, Kitchen Island, Primary Suite, Quartz Counters, Smart Thermostat, Smoke Free
Appliances
Convection Oven, Dishwasher, Disposal, Dryer, Microwave, Oven, Range, Refrigerator, Tankless Water Heater, Washer
Exterior
- Exterior FeaturesGas Valve, Rain Gutters
- RoofMembrane
- FoundationSlab
Lot Description
Greenbelt, Near Public Transit
Windows
Double Pane Windows, Window Coverings
School Information
- DistrictDenver 1
- ElementaryColfax
- MiddleStrive Lake
- HighNorth
Additional Information
- Date ListedJanuary 31st, 2025
- ZoningG-MU-5
Listing Details
 The Agency - Denver
The Agency - Denver
Office Contact
shelby.sampson@theagencyre.com,303-913-9573
 Terms and Conditions: The content relating to real estate for sale in this Web site comes in part from the Internet Data eXchange ("IDX") program of METROLIST, INC., DBA RECOLORADO® Real estate listings held by brokers other than RE/MAX Professionals are marked with the IDX Logo. This information is being provided for the consumers personal, non-commercial use and may not be used for any other purpose. All information subject to change and should be independently verified.
Terms and Conditions: The content relating to real estate for sale in this Web site comes in part from the Internet Data eXchange ("IDX") program of METROLIST, INC., DBA RECOLORADO® Real estate listings held by brokers other than RE/MAX Professionals are marked with the IDX Logo. This information is being provided for the consumers personal, non-commercial use and may not be used for any other purpose. All information subject to change and should be independently verified.
Copyright 2025 METROLIST, INC., DBA RECOLORADO® -- All Rights Reserved 6455 S. Yosemite St., Suite 500 Greenwood Village, CO 80111 USA
Listing information last updated on May 1st, 2025 at 9:34am MDT.

