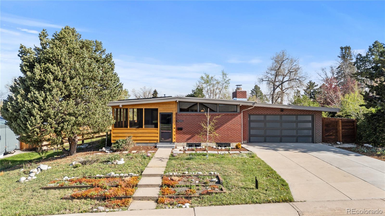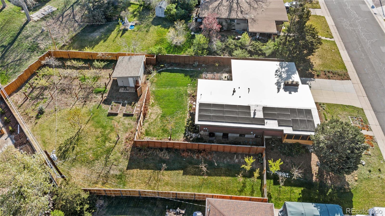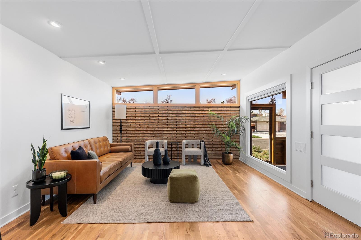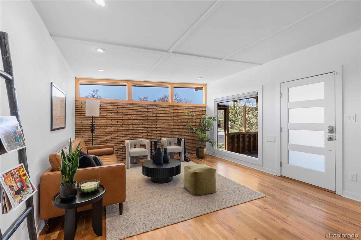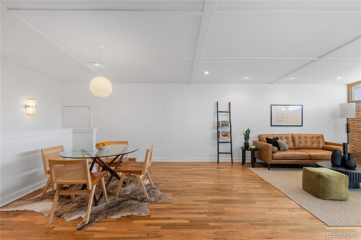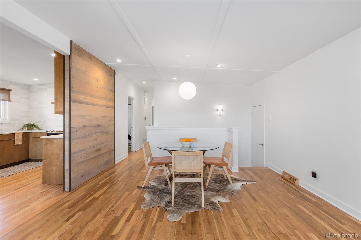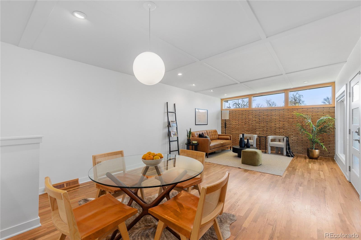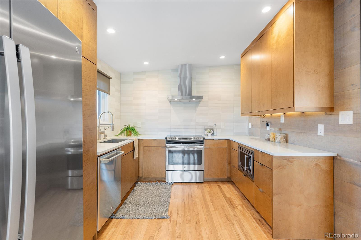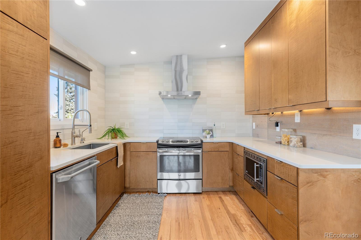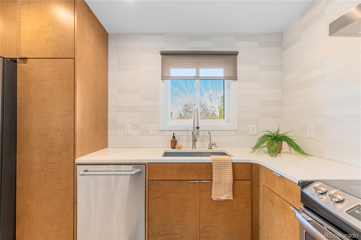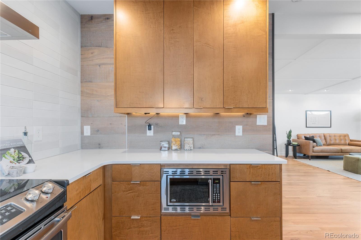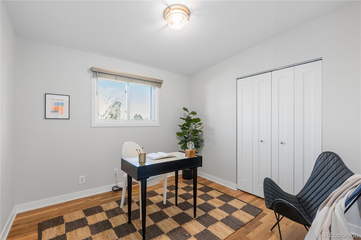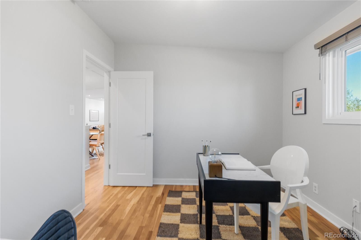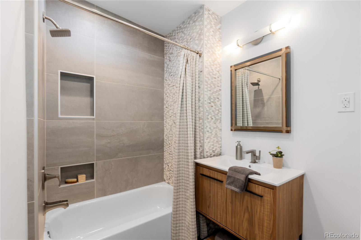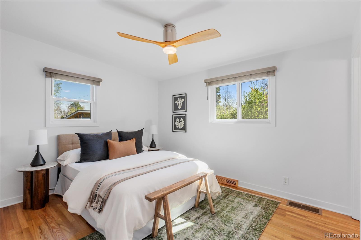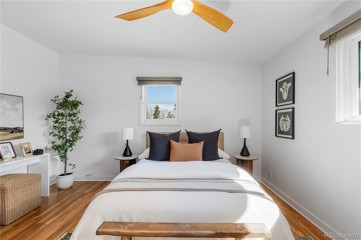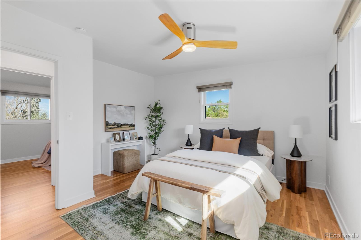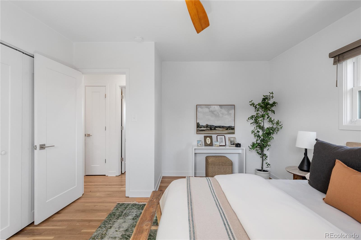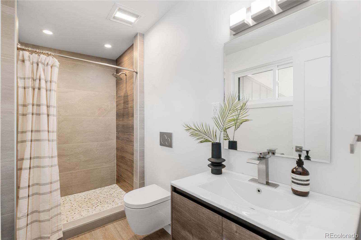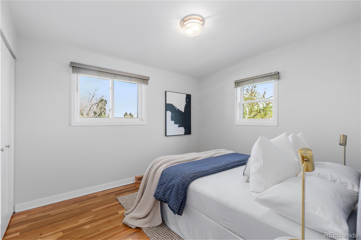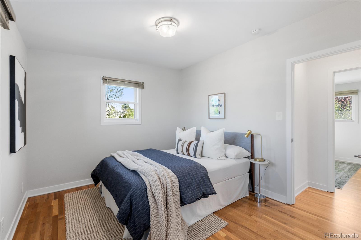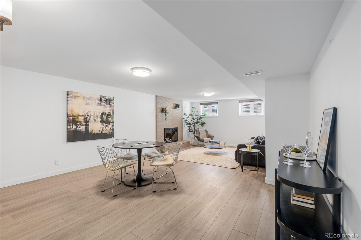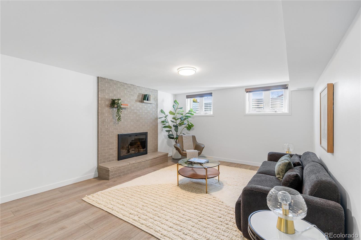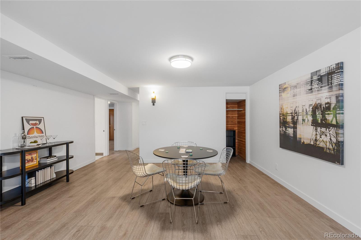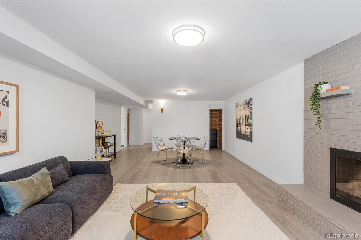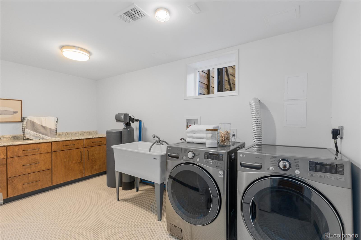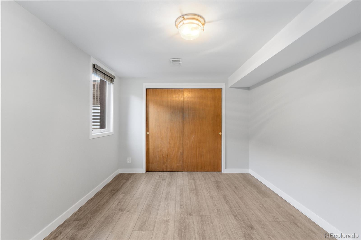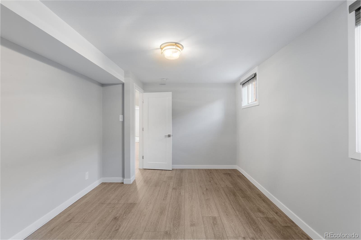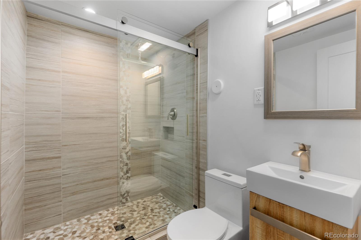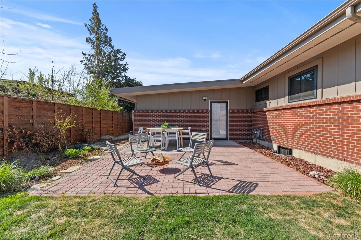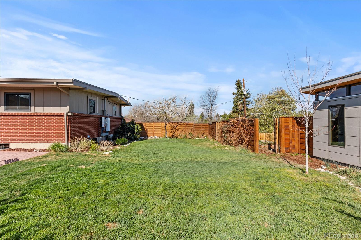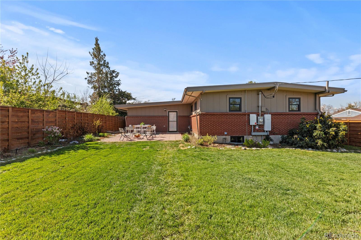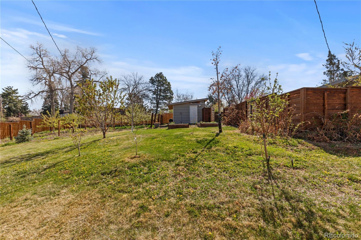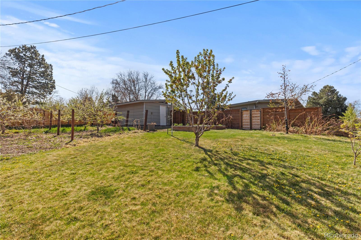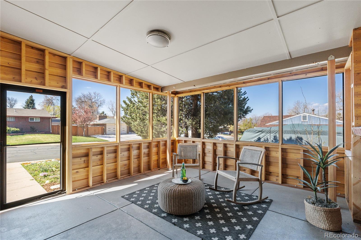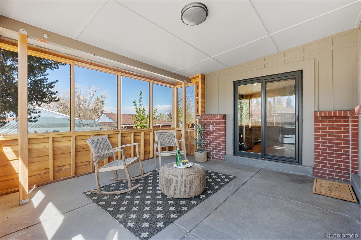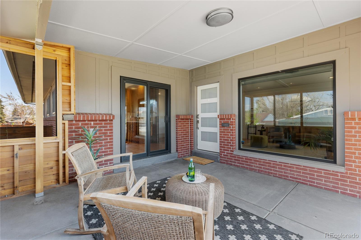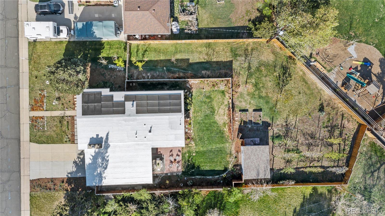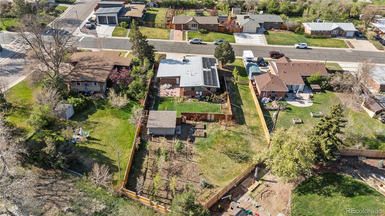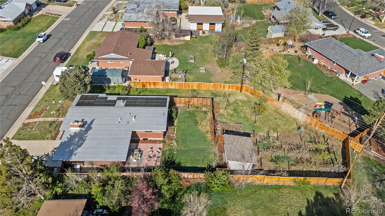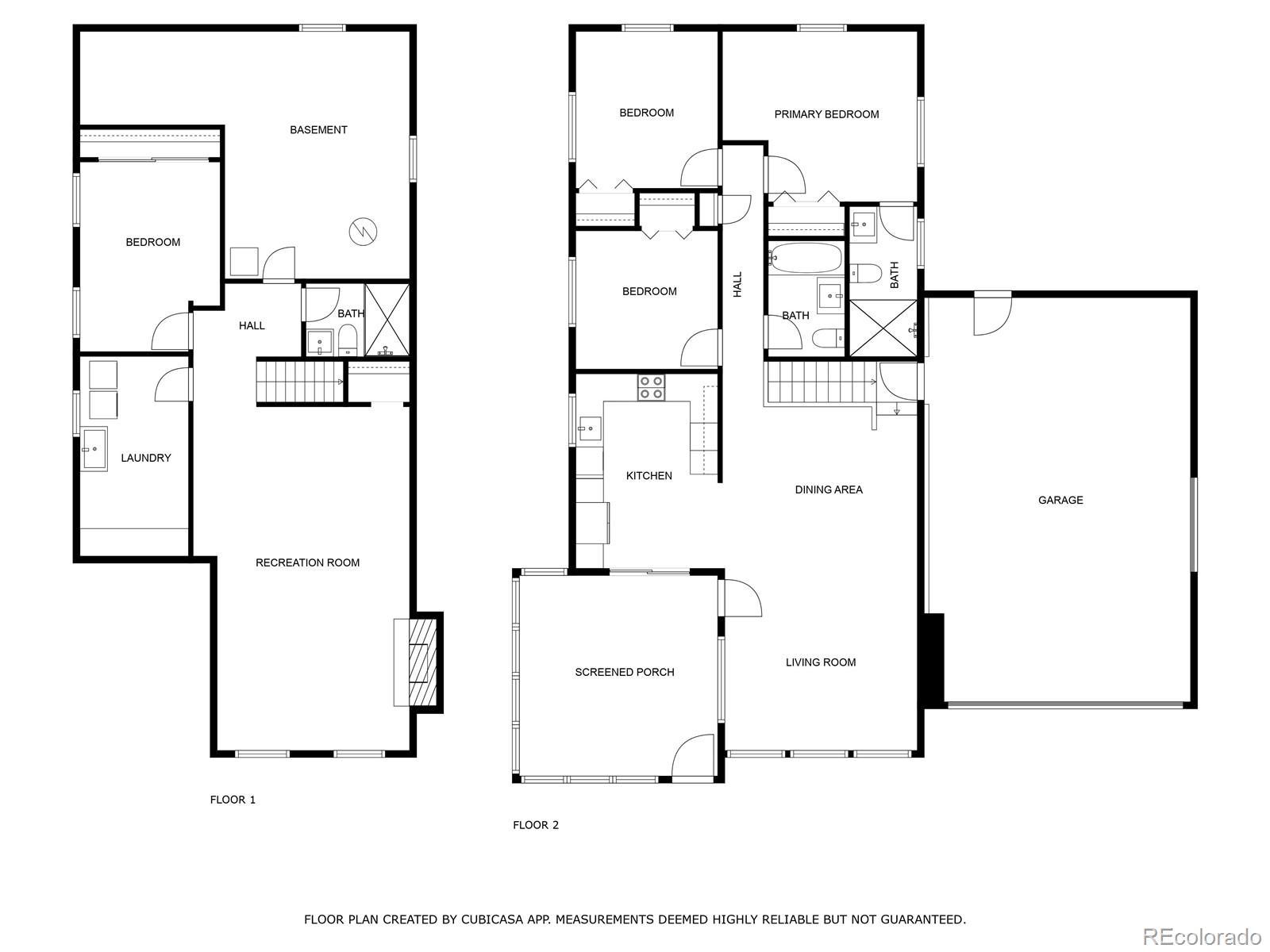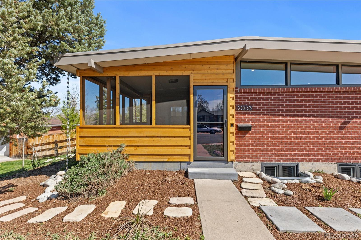Find us on...
Dashboard
- 4 Beds
- 3 Baths
- 2,437 Sqft
- .35 Acres
New Search X
3035 E Maplewood Avenue
Set on a 1/3-acre lot with a backyard orchard, raised garden beds, and mountain views, this 4-bedroom, 3-bath mid-century ranch is nestled in beloved Dream House Acres. Designed with vaulted ceilings, clerestory windows, and exposed brick, the home’s layout is open and inviting—offering light and comfort in every season. The backyard orchard offers room to garden, play ball, or take in the mountain views, with a 16' x 12' detached studio for storage or additional living space. Thoughtful energy-efficient upgrades include double-paned windows, a Tesla Powerwall, solar panels, and a new heat pump water heater. Even the oversized 620 SF garage was designed with purpose, featuring insulation, room for storage, and a second garage door on the side for easy access to tools and yard equipment. Inside, the main floor features refinished oak hardwood floors, a sunny living and dining area, an updated kitchen with custom cabinetry and quartz counters, and three main-floor bedrooms, including a primary suite with a remodeled ¾ bath and walk-in shower. The finished basement adds flexible living space with a wood-burning fireplace, a large rec room, a conforming guest bedroom, an updated bath, a full laundry room with built-in storage, and a mechanical room with even more storage space. An all-season screened-in front porch and expansive outdoor spaces make it easy to settle in, spread out, and feel at home—all just minutes from Goodson Rec Center, Southglenn, Trader Joe’s, deKoevend Park, and the High Line Canal Trail.
Listing Office: RE/MAX Professionals 
Essential Information
- MLS® #6419173
- Price$935,000
- Bedrooms4
- Bathrooms3.00
- Full Baths1
- Square Footage2,437
- Acres0.35
- Year Built1960
- TypeResidential
- Sub-TypeSingle Family Residence
- StyleMid-Century Modern
- StatusPending
Community Information
- Address3035 E Maplewood Avenue
- SubdivisionDream House Acres
- CityCentennial
- CountyArapahoe
- StateCO
- Zip Code80121
Amenities
- Parking Spaces2
- # of Garages2
- ViewMountain(s)
Utilities
Electricity Connected, Natural Gas Connected
Parking
Dry Walled, Insulated Garage, Oversized
Interior
- CoolingCentral Air
- FireplaceYes
- # of Fireplaces1
- FireplacesBasement, Wood Burning
- StoriesOne
Interior Features
Built-in Features, Ceiling Fan(s), Open Floorplan, Pantry, Primary Suite, Quartz Counters, Vaulted Ceiling(s)
Appliances
Dishwasher, Disposal, Dryer, Microwave, Range, Range Hood, Refrigerator, Washer
Heating
Active Solar, Forced Air, Heat Pump, Natural Gas
Exterior
- RoofMembrane, Other
- FoundationConcrete Perimeter
Exterior Features
Dog Run, Garden, Private Yard, Rain Gutters
Lot Description
Irrigated, Landscaped, Level, Many Trees
Windows
Double Pane Windows, Egress Windows
School Information
- DistrictLittleton 6
- ElementaryLois Lenski
- MiddleNewton
- HighLittleton
Additional Information
- Date ListedMay 1st, 2025
Listing Details
 RE/MAX Professionals
RE/MAX Professionals
 Terms and Conditions: The content relating to real estate for sale in this Web site comes in part from the Internet Data eXchange ("IDX") program of METROLIST, INC., DBA RECOLORADO® Real estate listings held by brokers other than RE/MAX Professionals are marked with the IDX Logo. This information is being provided for the consumers personal, non-commercial use and may not be used for any other purpose. All information subject to change and should be independently verified.
Terms and Conditions: The content relating to real estate for sale in this Web site comes in part from the Internet Data eXchange ("IDX") program of METROLIST, INC., DBA RECOLORADO® Real estate listings held by brokers other than RE/MAX Professionals are marked with the IDX Logo. This information is being provided for the consumers personal, non-commercial use and may not be used for any other purpose. All information subject to change and should be independently verified.
Copyright 2025 METROLIST, INC., DBA RECOLORADO® -- All Rights Reserved 6455 S. Yosemite St., Suite 500 Greenwood Village, CO 80111 USA
Listing information last updated on June 24th, 2025 at 12:04pm MDT.

