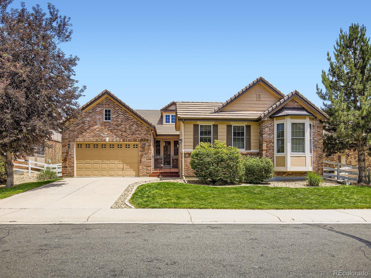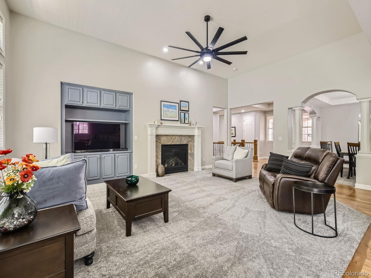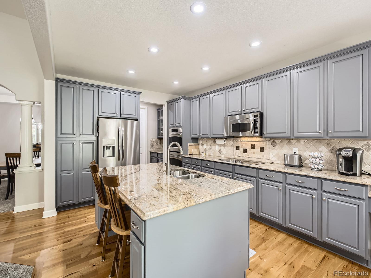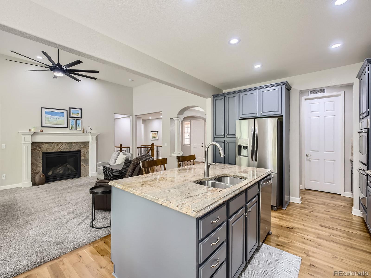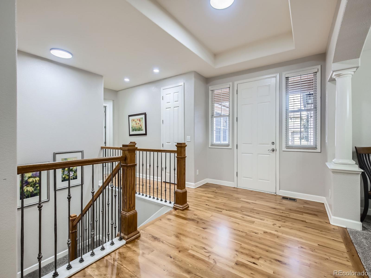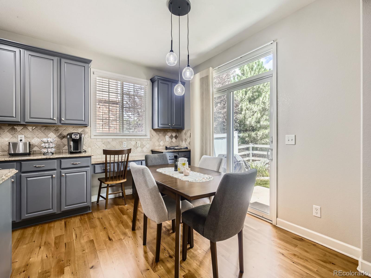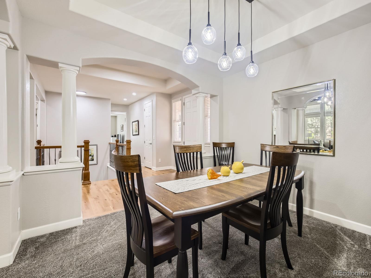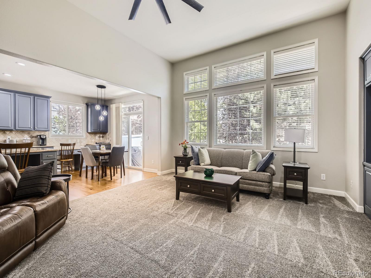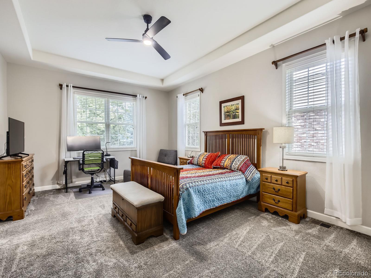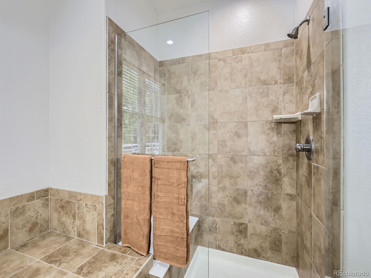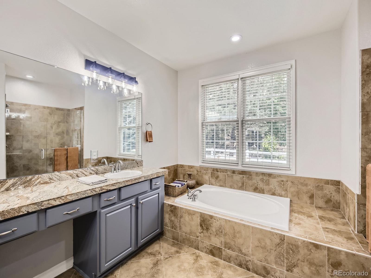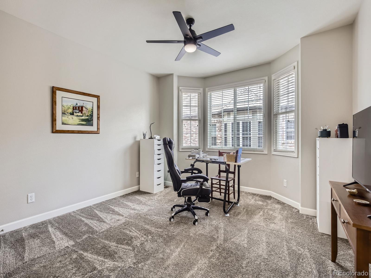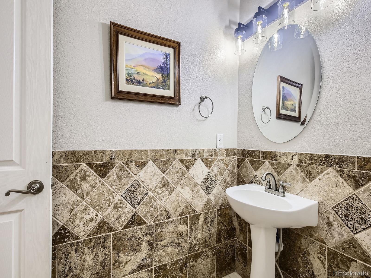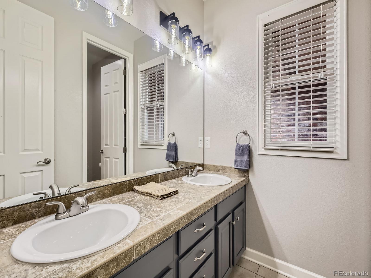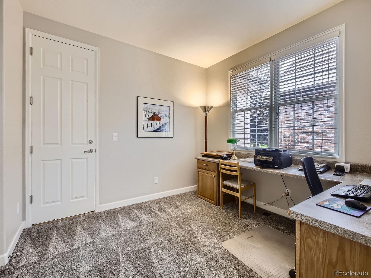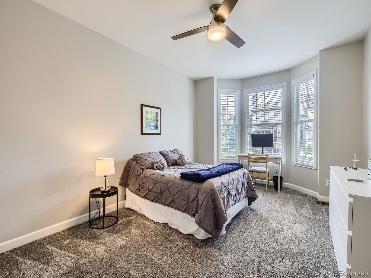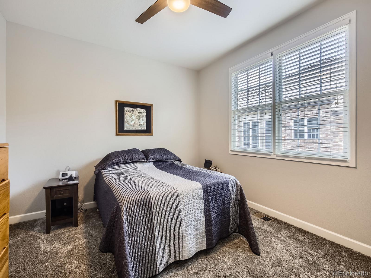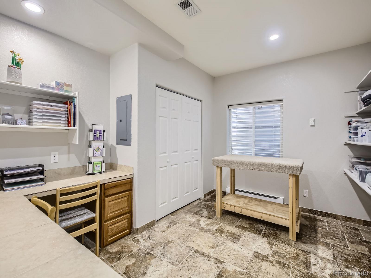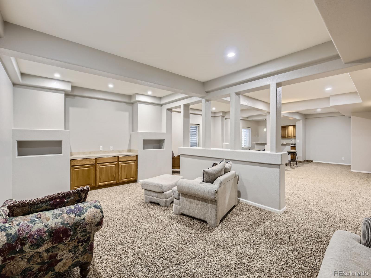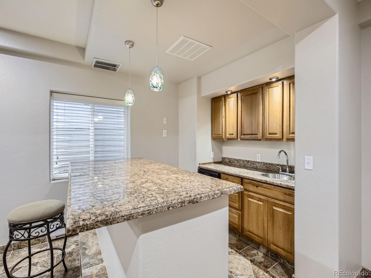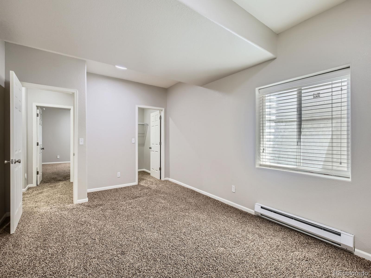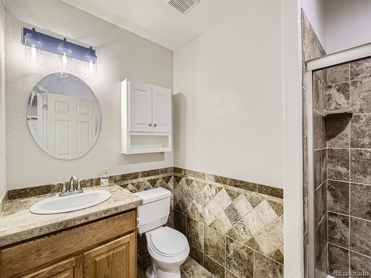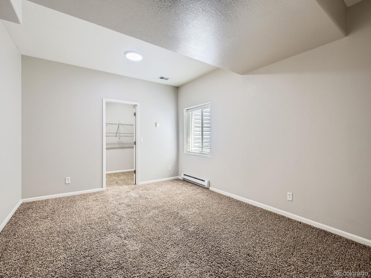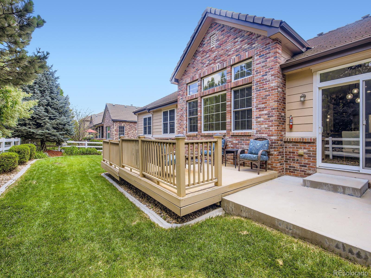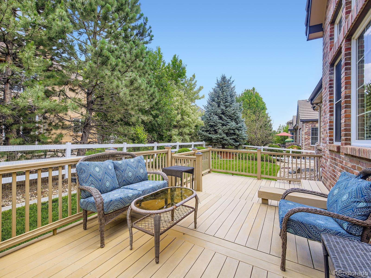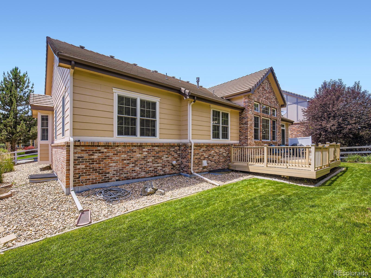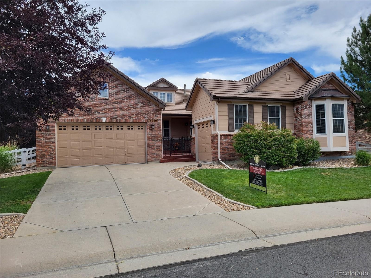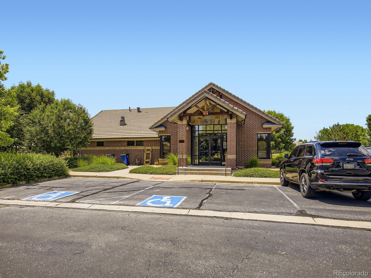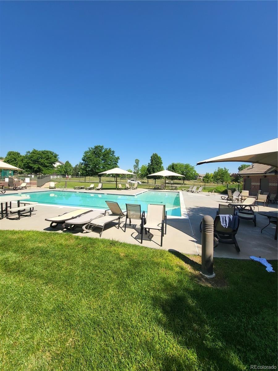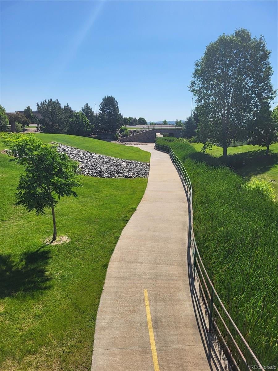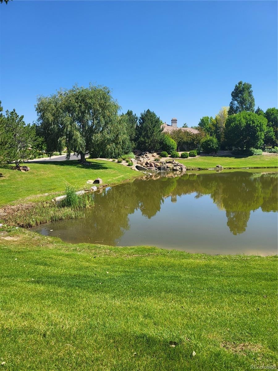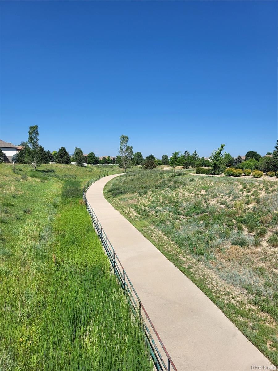Find us on...
Dashboard
- 6 Beds
- 4 Baths
- 5,800 Sqft
- .23 Acres
New Search X
14310 Kalamath Street
PRICE REDUCTION. Beautiful ranch-style home in Huntington Trails with a large finished basement and 3-car garage. The home is walking distance (with underpass) to Saint Anthony's North Medical Pavilion and the Orchard Shopping Center. The home has been updated with re-finished American cherry-wood floors, new interior paint, lighting fixtures, plumbing fixtures, and ceiling fans. Two of the four bedrooms on the main level have bay windows and could be used for private offices. An open media area next to the bedrooms was referred to by the builder as a "Teen Room." This area has counter space for computers, printers and for doing homework. The two large bedrooms in the basement have walk-in closets. The basement also includes a craft room, media area for large-screen TV or projection equipment, a huge open activity area with a wet bar, under counter refrigerator, island, and a 3/4 bathroom. The basement is perfect for hosting soccer-team parties and sleep-overs!! Agent Owner.
Listing Office: HomeSmart 
Essential Information
- MLS® #6434085
- Price$1,145,000
- Bedrooms6
- Bathrooms4.00
- Full Baths2
- Half Baths1
- Square Footage5,800
- Acres0.23
- Year Built2007
- TypeResidential
- Sub-TypeSingle Family Residence
- StyleContemporary
- StatusActive
Community Information
- Address14310 Kalamath Street
- SubdivisionHuntington Trails
- CityWestminster
- CountyAdams
- StateCO
- Zip Code80023
Amenities
- Parking Spaces3
Amenities
Clubhouse, Playground, Pond Seasonal, Pool
Interior
- HeatingForced Air
- CoolingCentral Air
- FireplaceYes
- # of Fireplaces1
- FireplacesCirculating, Gas, Great Room
- StoriesOne
Interior Features
Ceiling Fan(s), Eat-in Kitchen, Five Piece Bath, Granite Counters, High Ceilings, High Speed Internet, Jack & Jill Bathroom, Kitchen Island, Open Floorplan, Pantry, Radon Mitigation System, Smoke Free, Tile Counters, Vaulted Ceiling(s), Walk-In Closet(s), Wet Bar, Wired for Data
Appliances
Bar Fridge, Convection Oven, Cooktop, Dishwasher, Disposal, Double Oven, Dryer, Gas Water Heater, Microwave, Refrigerator, Self Cleaning Oven, Sump Pump, Washer
Exterior
- Exterior FeaturesGarden
- RoofShake
- FoundationConcrete Perimeter
Lot Description
Landscaped, Sprinklers In Front, Sprinklers In Rear
Windows
Double Pane Windows, Window Coverings
School Information
- DistrictAdams 12 5 Star Schl
- ElementaryMeridian
- MiddleRocky Top
- HighLegacy
Additional Information
- Date ListedJune 21st, 2025
Listing Details
 HomeSmart
HomeSmart
 Terms and Conditions: The content relating to real estate for sale in this Web site comes in part from the Internet Data eXchange ("IDX") program of METROLIST, INC., DBA RECOLORADO® Real estate listings held by brokers other than RE/MAX Professionals are marked with the IDX Logo. This information is being provided for the consumers personal, non-commercial use and may not be used for any other purpose. All information subject to change and should be independently verified.
Terms and Conditions: The content relating to real estate for sale in this Web site comes in part from the Internet Data eXchange ("IDX") program of METROLIST, INC., DBA RECOLORADO® Real estate listings held by brokers other than RE/MAX Professionals are marked with the IDX Logo. This information is being provided for the consumers personal, non-commercial use and may not be used for any other purpose. All information subject to change and should be independently verified.
Copyright 2025 METROLIST, INC., DBA RECOLORADO® -- All Rights Reserved 6455 S. Yosemite St., Suite 500 Greenwood Village, CO 80111 USA
Listing information last updated on December 13th, 2025 at 3:48pm MST.

