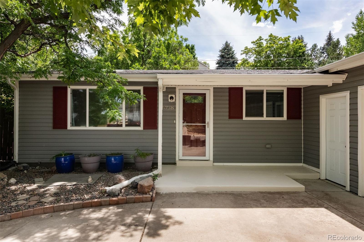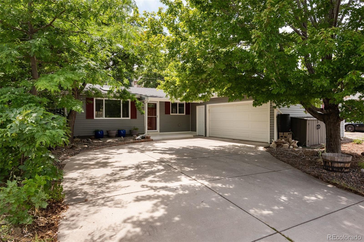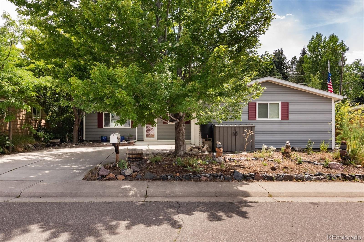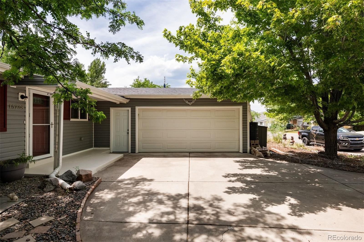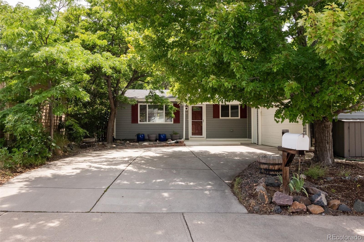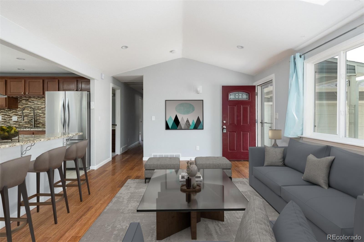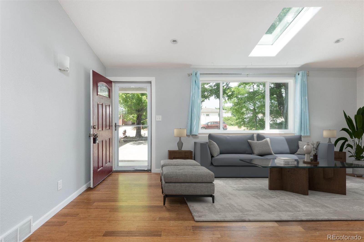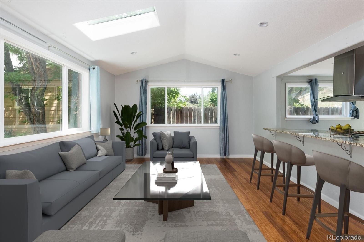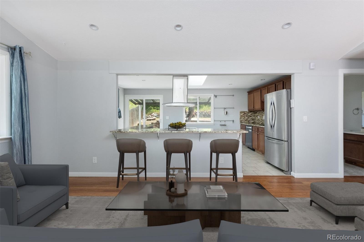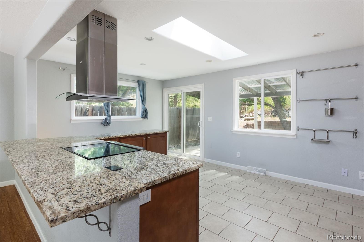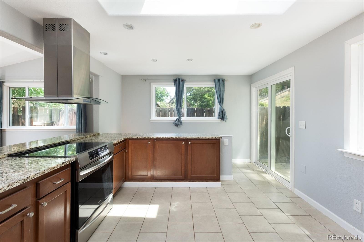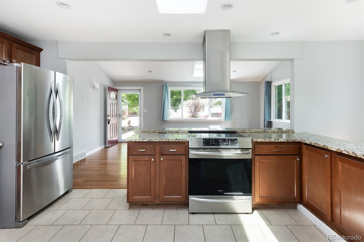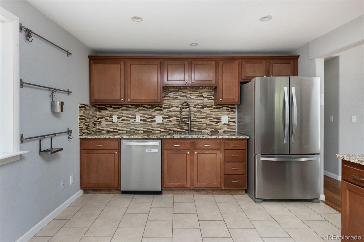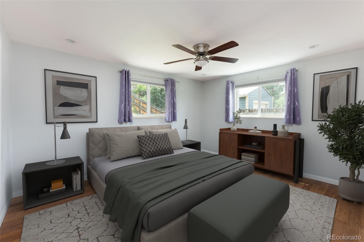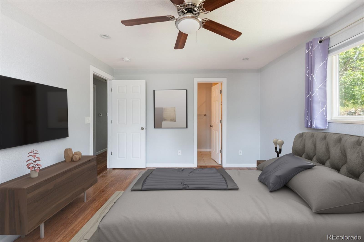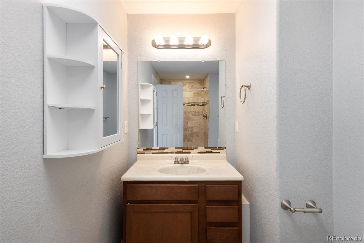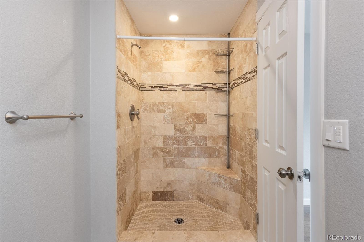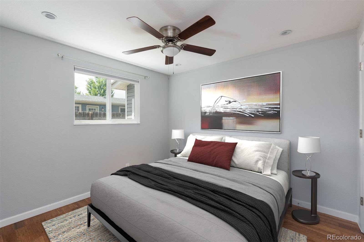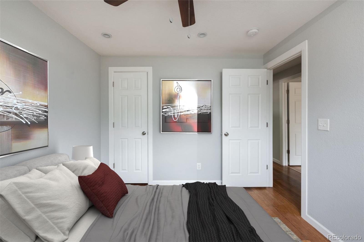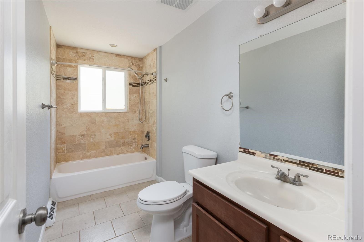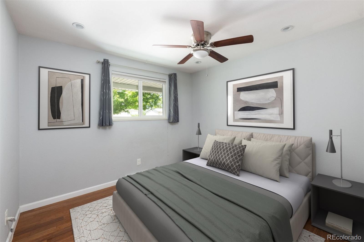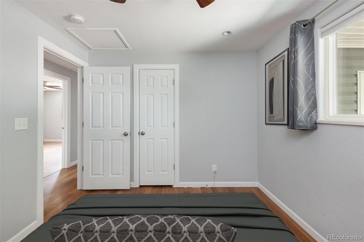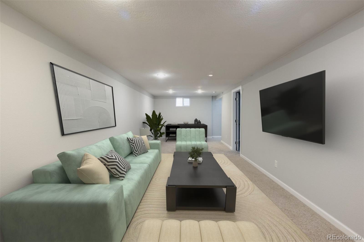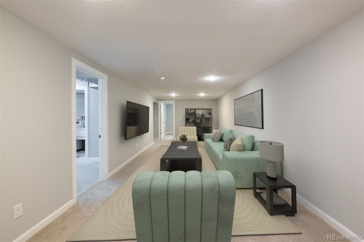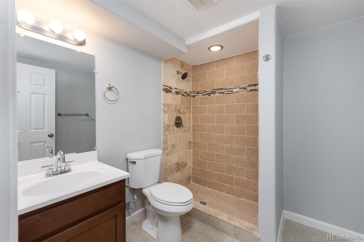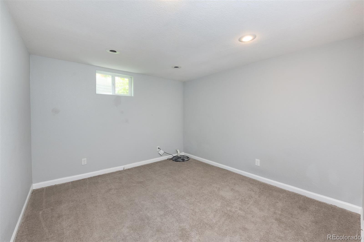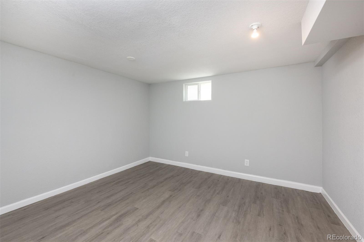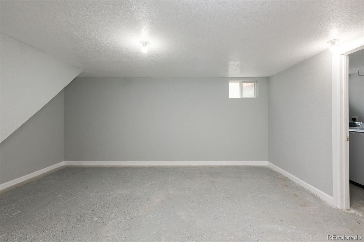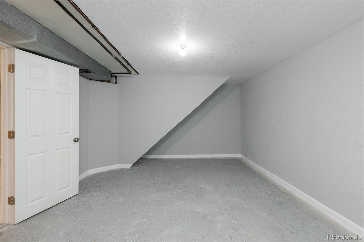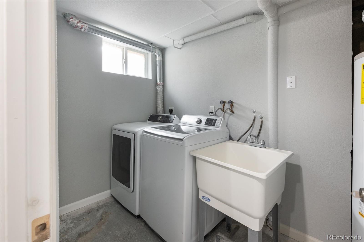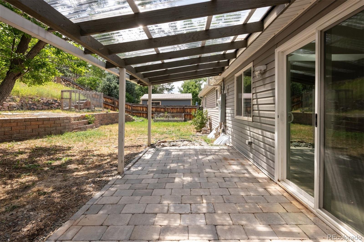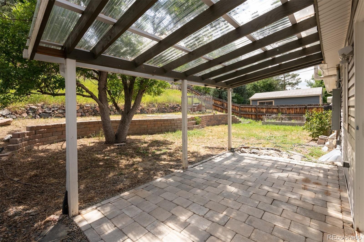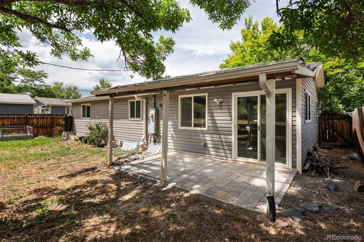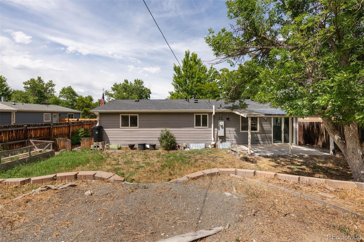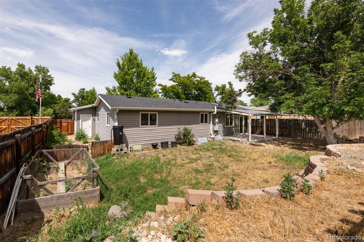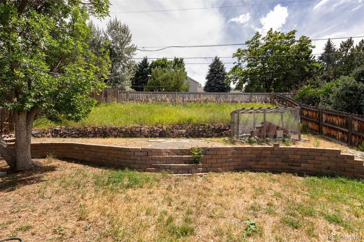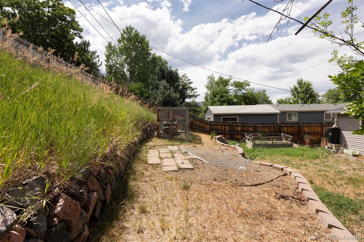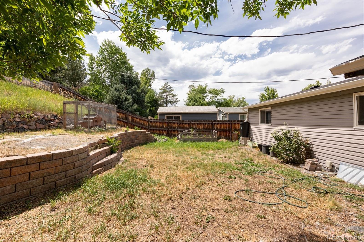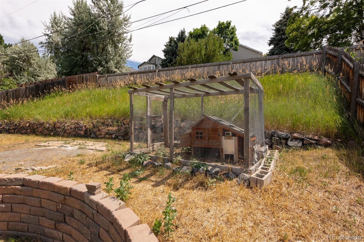Find us on...
Dashboard
- 5 Beds
- 3 Baths
- 2,287 Sqft
- .17 Acres
New Search X
15738 W 1st Drive
Don't miss this rare opportunity to own a single-family home in the highly desirable city of Golden! Priced at just $650,000, this spacious ranch-style home offers 5 bedrooms, 3 bathrooms, and an attached oversized 2-car garage—all perched on a hill overlooking the city. Step inside to find a bright and airy living room with vaulted ceilings and abundant natural light. The main level also features an updated kitchen with an induction stove, three generously sized bedrooms, and two bathrooms, including a primary suite with its own private bath. The finished basement expands your living space with a second living area, two non-conforming bedrooms and a three-quarter bath— a basement perfect for guests, a home office, or hobbies—plus a large storage area or potential home gym as well as a spacious dedicated laundry room. The incredible lot and outdoor space lends itself to entertaining and also features a chicken coop, raised garden bed, professionally installed retaining walls and a dog run. Located in the heart of Golden, you're just minutes from its charming downtown filled with local restaurants, shops, and year-round events. Plus, you'll have easy access to world-class outdoor activities like hiking, biking, top rated schools and much more. Enjoy the Colorado lifestyle at its finest. This is the Golden opportunity you’ve been waiting for. Act fast—homes like this don’t last long!
Listing Office: LIV Sotheby's International Realty 
Essential Information
- MLS® #6438862
- Price$630,000
- Bedrooms5
- Bathrooms3.00
- Full Baths1
- Square Footage2,287
- Acres0.17
- Year Built1970
- TypeResidential
- Sub-TypeSingle Family Residence
- StyleTraditional
- StatusActive
Community Information
- Address15738 W 1st Drive
- SubdivisionGolden Heights
- CityGolden
- CountyJefferson
- StateCO
- Zip Code80401
Amenities
- Parking Spaces4
- ParkingConcrete
- # of Garages2
- ViewCity, Mountain(s)
Utilities
Cable Available, Electricity Connected, Natural Gas Available, Natural Gas Connected, Phone Available
Interior
- HeatingForced Air, Natural Gas
- CoolingAttic Fan
- StoriesOne
Interior Features
Ceiling Fan(s), Eat-in Kitchen, Granite Counters, Open Floorplan, Primary Suite, Vaulted Ceiling(s)
Appliances
Cooktop, Dishwasher, Disposal, Dryer, Range Hood, Refrigerator, Washer
Exterior
- Lot DescriptionSloped
- RoofComposition
Exterior Features
Dog Run, Garden, Private Yard
Windows
Double Pane Windows, Skylight(s)
School Information
- DistrictJefferson County R-1
- ElementaryKyffin
- MiddleBell
- HighGolden
Additional Information
- Date ListedJuly 30th, 2025
Listing Details
LIV Sotheby's International Realty
 Terms and Conditions: The content relating to real estate for sale in this Web site comes in part from the Internet Data eXchange ("IDX") program of METROLIST, INC., DBA RECOLORADO® Real estate listings held by brokers other than RE/MAX Professionals are marked with the IDX Logo. This information is being provided for the consumers personal, non-commercial use and may not be used for any other purpose. All information subject to change and should be independently verified.
Terms and Conditions: The content relating to real estate for sale in this Web site comes in part from the Internet Data eXchange ("IDX") program of METROLIST, INC., DBA RECOLORADO® Real estate listings held by brokers other than RE/MAX Professionals are marked with the IDX Logo. This information is being provided for the consumers personal, non-commercial use and may not be used for any other purpose. All information subject to change and should be independently verified.
Copyright 2025 METROLIST, INC., DBA RECOLORADO® -- All Rights Reserved 6455 S. Yosemite St., Suite 500 Greenwood Village, CO 80111 USA
Listing information last updated on December 27th, 2025 at 10:48am MST.

