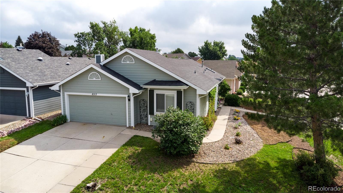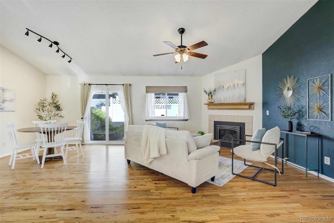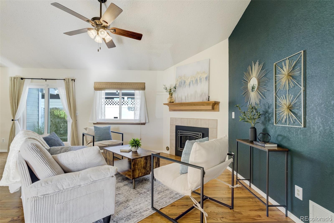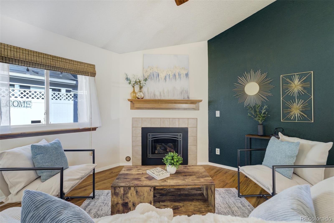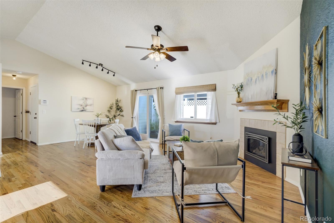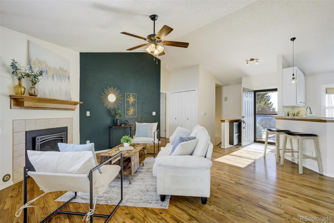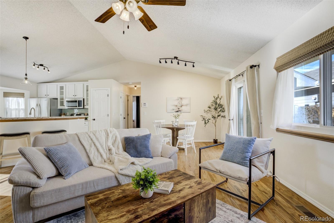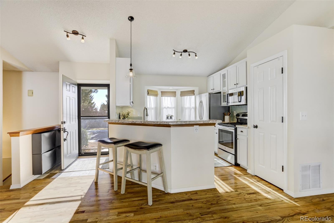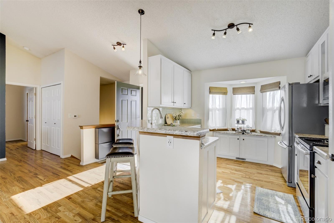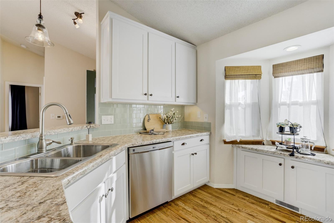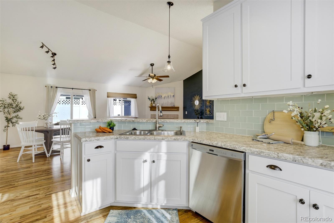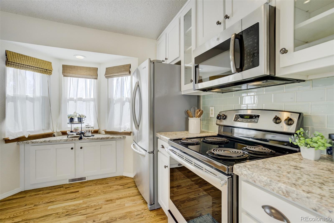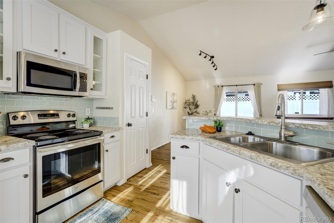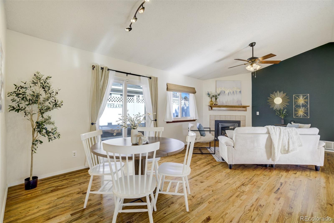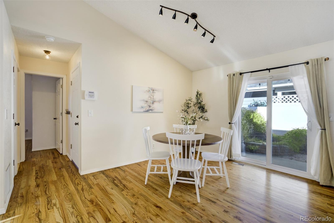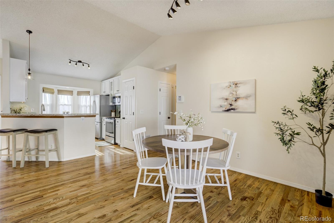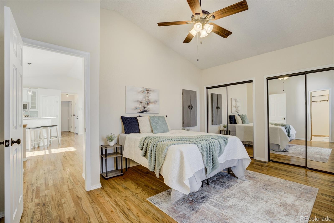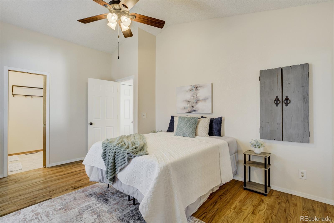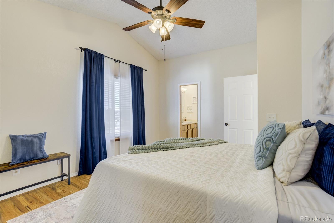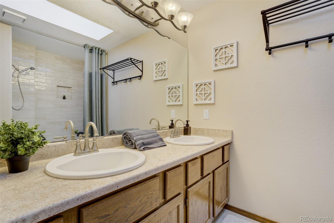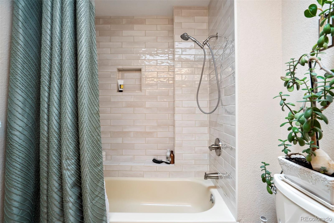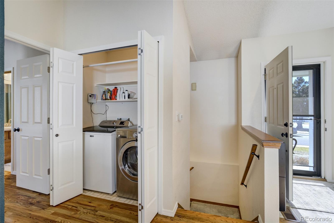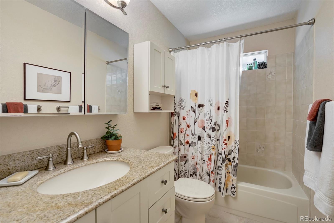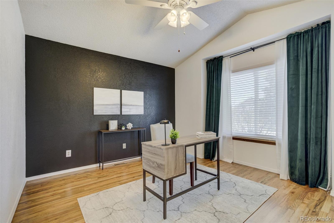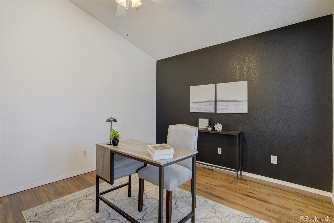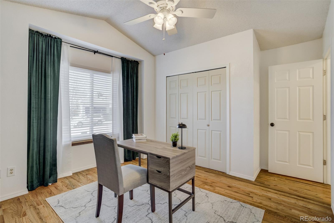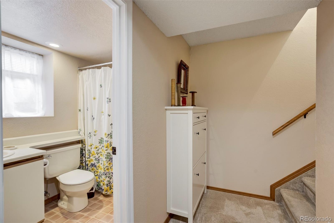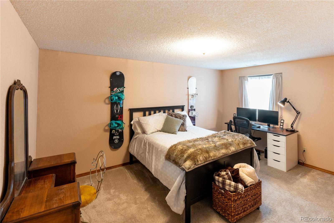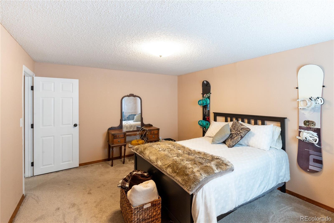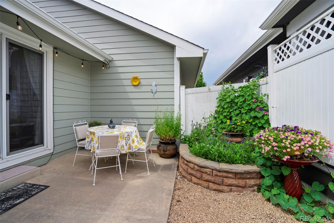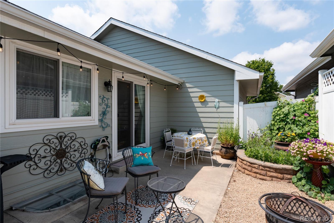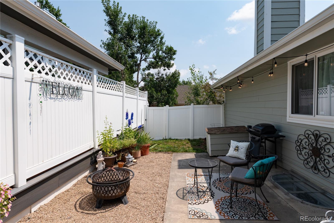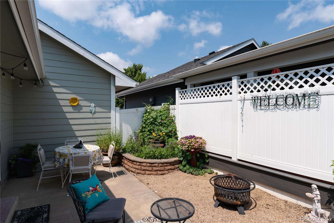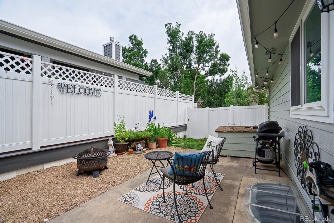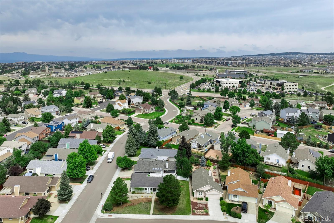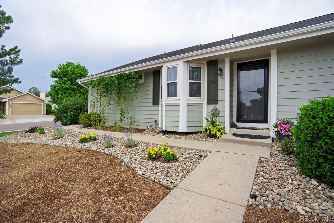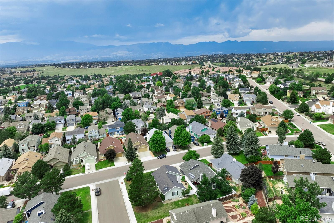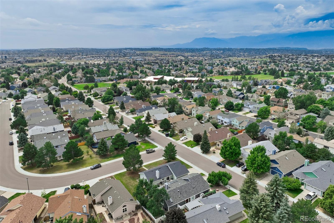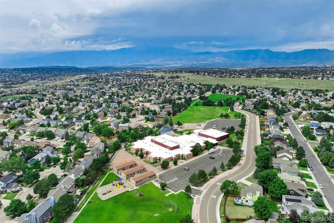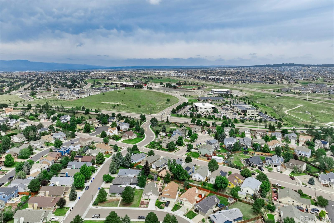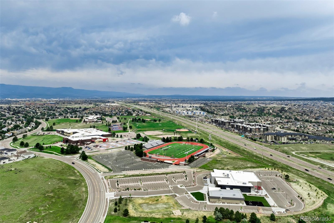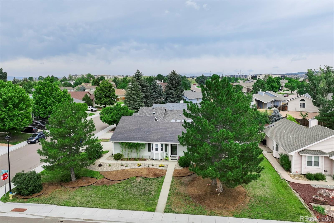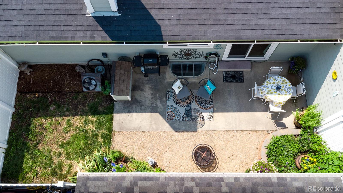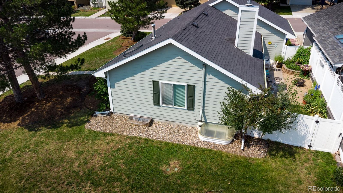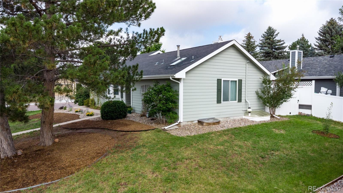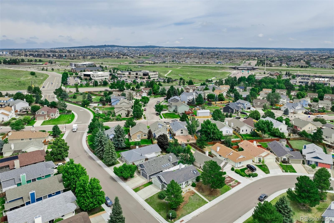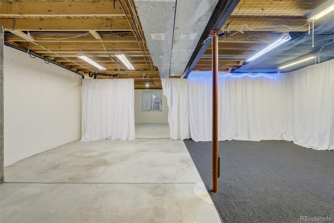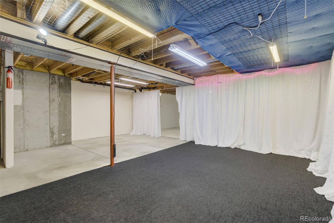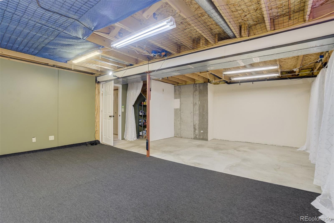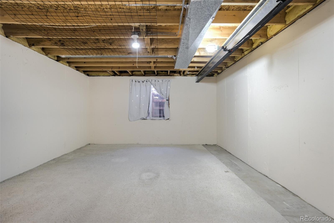Find us on...
Dashboard
- 3 Beds
- 3 Baths
- 1,595 Sqft
- .16 Acres
New Search X
8313 Scarborough Drive
Ideally located on a corner lot in one of Briargate's most popular neighborhoods, this Fairfax rancher offers a thoughtful layout with functional main- level living & room to grow in the partially finished basement! Beautiful natural wood flooring & vaulted ceilings create an open, welcoming vibe the moment you enter. The great room is enhanced by a gas fireplace with a solid wood mantle, flowing seamlessly into the dining area with walk-out access to a lovely private back yard & patio; perfect for blending indoor & outdoor living! The spacious kitchen stands out with abundant cabinet space, & a bay window with a charming window seat that adds character & smart storage for larger appliances! With a pantry, breakfast bar, & generous prep space, the kitchen is the hub of this incredible home! The primary ensuite is tucked away for a private retreat & offers dual closets, dual sinks, a newly tiled shower, & a skylight that fills the space with natural light. The main level is complete with an additional bedroom & full bath on the opposite side of the home, plus a conveniently located laundry area near the primary suite (washer & dryer included). The basement provides added living space featuring a third bedroom with a spacious walk-in closet, & another full bathroom. The expansive unfinished area provides flex space for recreation, hobbies, workspace, home gym, storage or anything you envision; a blank canvas ready to meet your needs! Additional highlights include central air conditioning, an automatic sprinkler system, a radon mitigation system, & updated windows, exterior paint & mechanicals, all within the past 10 years. Finally, to top it all off (pun intended), a brand NEW roof offering enhanced peace of mind & added value for the next homeowner! This incredible home is move-in ready & a rare find! Located near D-20 schools, parks, a walking path, shopping & entertainment, & with NO HOA, all this home needs is a NEW owner & that - should be YOU!
Listing Office: Pikes Peak Dream Homes Realty 
Essential Information
- MLS® #6449299
- Price$449,000
- Bedrooms3
- Bathrooms3.00
- Full Baths3
- Square Footage1,595
- Acres0.16
- Year Built1988
- TypeResidential
- Sub-TypeSingle Family Residence
- StatusPending
Community Information
- Address8313 Scarborough Drive
- SubdivisionFairfax
- CityColorado Springs
- CountyEl Paso
- StateCO
- Zip Code80920
Amenities
- Parking Spaces2
- ParkingConcrete
- # of Garages2
Interior
- HeatingForced Air
- CoolingCentral Air
- FireplaceYes
- # of Fireplaces1
- FireplacesGas, Great Room
- StoriesOne
Interior Features
Ceiling Fan(s), High Ceilings, Pantry, Primary Suite, Radon Mitigation System, Vaulted Ceiling(s), Walk-In Closet(s)
Appliances
Dishwasher, Disposal, Dryer, Gas Water Heater, Microwave, Range, Refrigerator, Washer
Exterior
- Exterior FeaturesPrivate Yard
- WindowsBay Window(s), Skylight(s)
- RoofComposition
School Information
- DistrictAcademy 20
- ElementaryPrairie Hills
- MiddleTimberview
- HighLiberty
Additional Information
- Date ListedAugust 3rd, 2025
Listing Details
 Pikes Peak Dream Homes Realty
Pikes Peak Dream Homes Realty
 Terms and Conditions: The content relating to real estate for sale in this Web site comes in part from the Internet Data eXchange ("IDX") program of METROLIST, INC., DBA RECOLORADO® Real estate listings held by brokers other than RE/MAX Professionals are marked with the IDX Logo. This information is being provided for the consumers personal, non-commercial use and may not be used for any other purpose. All information subject to change and should be independently verified.
Terms and Conditions: The content relating to real estate for sale in this Web site comes in part from the Internet Data eXchange ("IDX") program of METROLIST, INC., DBA RECOLORADO® Real estate listings held by brokers other than RE/MAX Professionals are marked with the IDX Logo. This information is being provided for the consumers personal, non-commercial use and may not be used for any other purpose. All information subject to change and should be independently verified.
Copyright 2026 METROLIST, INC., DBA RECOLORADO® -- All Rights Reserved 6455 S. Yosemite St., Suite 500 Greenwood Village, CO 80111 USA
Listing information last updated on February 9th, 2026 at 4:19am MST.

