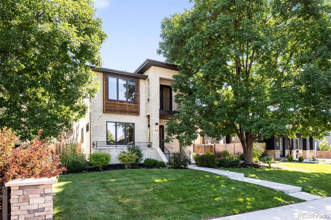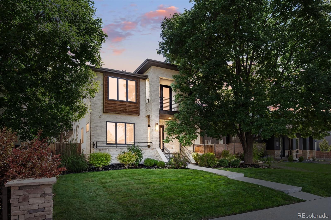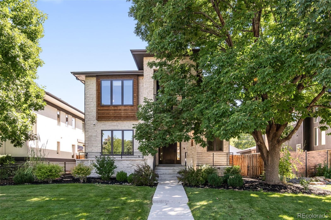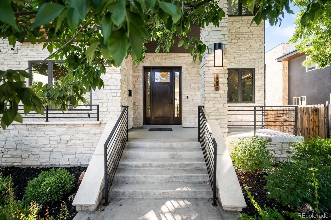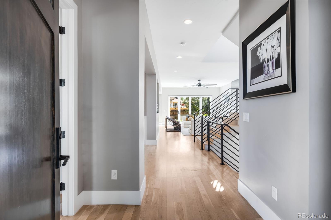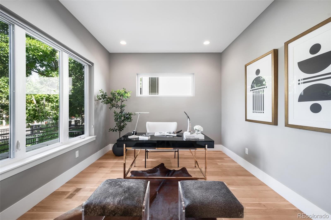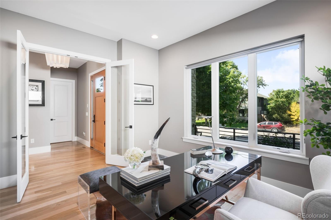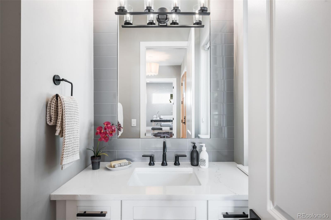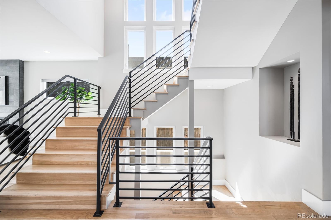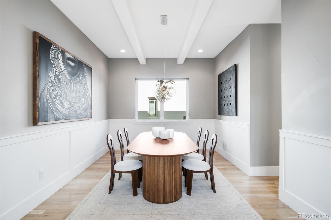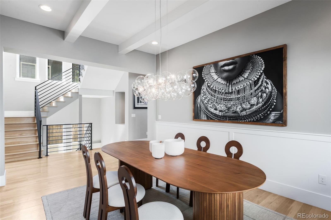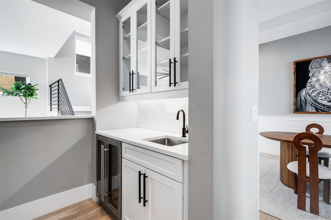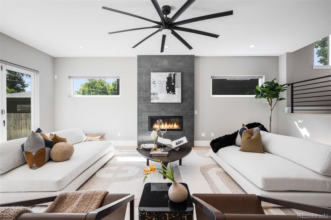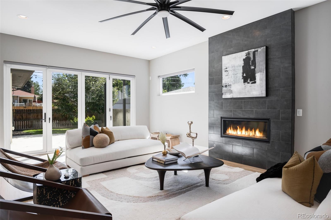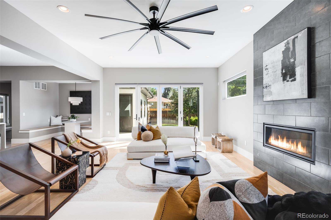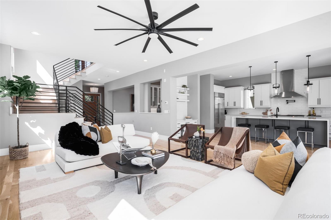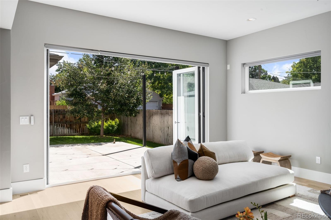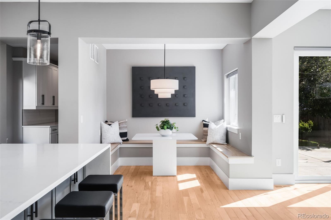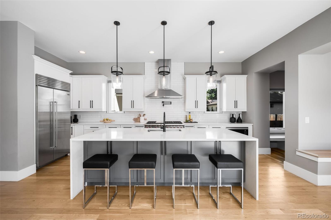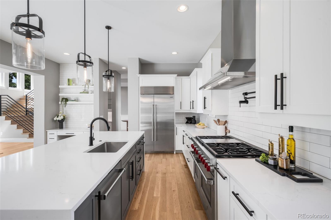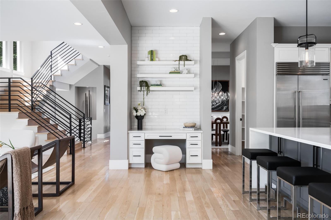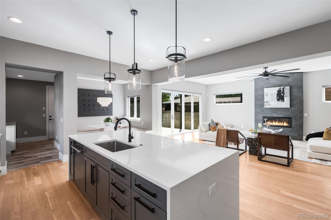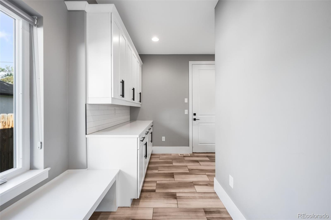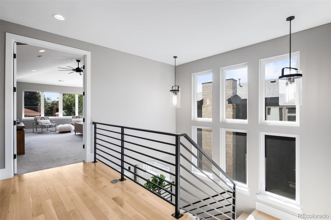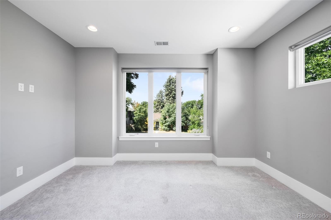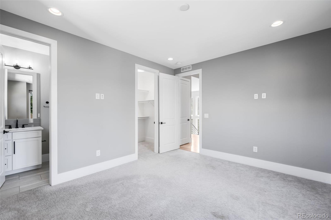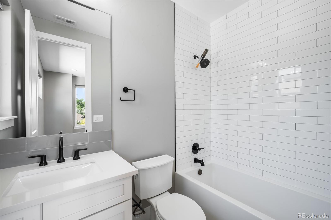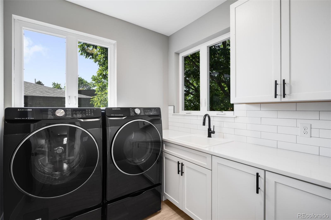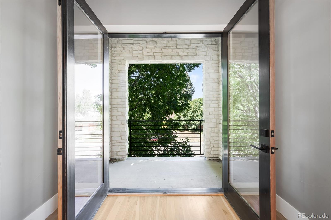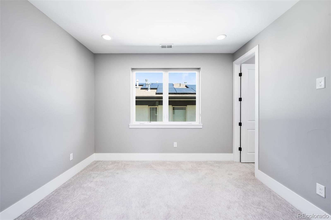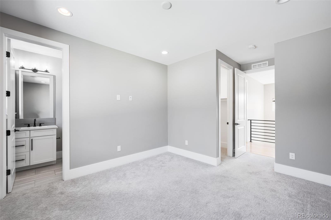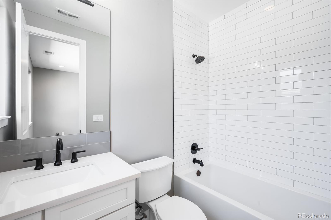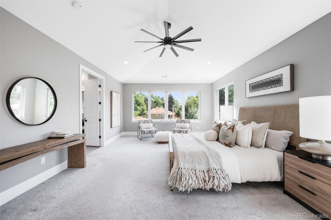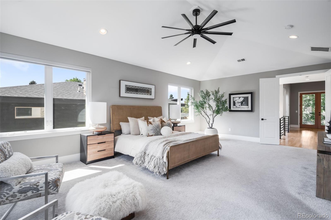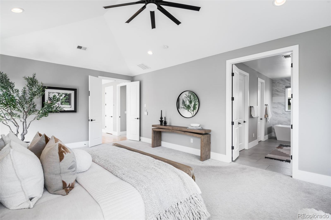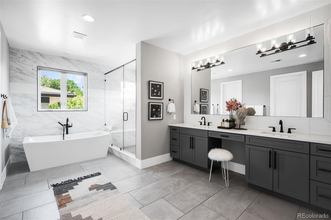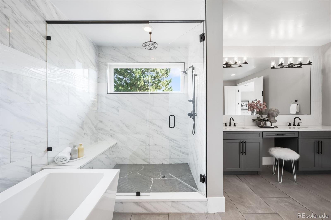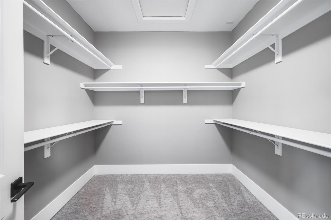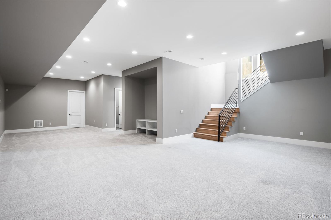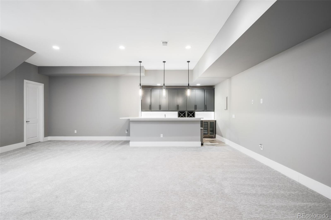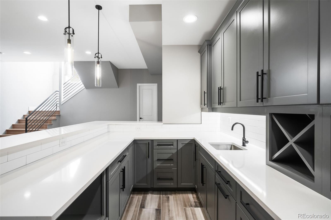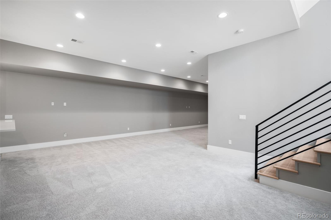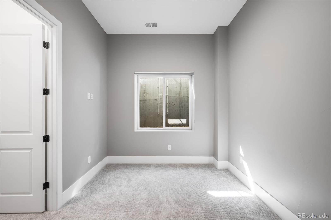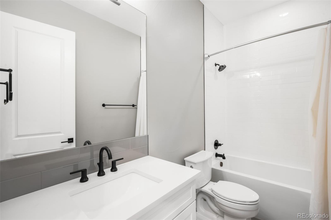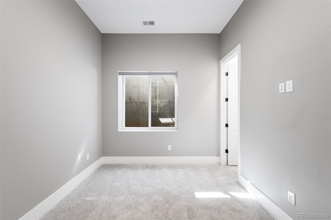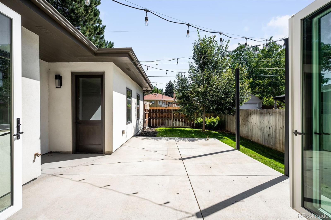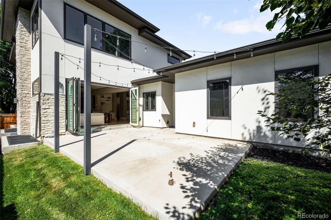Find us on...
Dashboard
- 5 Beds
- 5 Baths
- 5,108 Sqft
- .14 Acres
New Search X
1280 S Garfield Street
Welcome home to this stunning 5 bedroom, 5 bathroom home in the highly sought-after Cory-Merrill neighborhood. Blending timeless design with modern elegance, this residence offers exceptional living spaces perfect for both everyday comfort and grand entertaining. Step inside to soaring ceilings and a bright, open floor plan that highlights the home’s craftsmanship and attention to detail. The chef’s kitchen is a culinary dream, featuring Sub Zero and Wolf appliances, a massive center island, and seamless flow into the dining and living areas. Retreat to the primary suite, a true sanctuary with an expansive layout, spa-inspired bathroom, and oversized walk-in closet. The entertainer’s basement boasts 10 foot ceilings, a full wet bar, and generous space for gatherings, movie nights, or game days. With five spacious bedrooms, five luxurious baths, and thoughtful design throughout, this home offers the perfect blend of sophistication and comfort all in one of Denver’s most desirable neighborhoods. Cory-Merrill combines central convenience, top schools, lifestyle perks, and luxury living! Come check it out before it's gone!
Listing Office: Compass - Denver 
Essential Information
- MLS® #6452007
- Price$2,200,000
- Bedrooms5
- Bathrooms5.00
- Full Baths4
- Half Baths1
- Square Footage5,108
- Acres0.14
- Year Built2018
- TypeResidential
- Sub-TypeSingle Family Residence
- StatusActive
Community Information
- Address1280 S Garfield Street
- SubdivisionCory-Merrill
- CityDenver
- CountyDenver
- StateCO
- Zip Code80210
Amenities
- Parking Spaces2
- Parking220 Volts, Asphalt
- # of Garages2
- ViewMountain(s)
Interior
- HeatingForced Air
- CoolingCentral Air
- FireplaceYes
- # of Fireplaces1
- FireplacesElectric, Living Room
- StoriesTwo
Interior Features
Breakfast Bar, Built-in Features, Ceiling Fan(s), Eat-in Kitchen, Five Piece Bath, High Ceilings, Kitchen Island, Open Floorplan, Pantry, Primary Suite, Quartz Counters, Smart Thermostat, Vaulted Ceiling(s), Walk-In Closet(s), Wet Bar
Appliances
Bar Fridge, Dishwasher, Disposal, Double Oven, Dryer, Freezer, Microwave, Range, Range Hood, Refrigerator, Washer
Exterior
- RoofComposition
Exterior Features
Balcony, Lighting, Private Yard, Rain Gutters
Lot Description
Landscaped, Level, Sprinklers In Front, Sprinklers In Rear
Windows
Double Pane Windows, Egress Windows, Window Coverings
School Information
- DistrictDenver 1
- ElementaryCory
- MiddleMerrill
- HighSouth
Additional Information
- Date ListedSeptember 16th, 2025
- ZoningE-SU-DX
Listing Details
 Compass - Denver
Compass - Denver
 Terms and Conditions: The content relating to real estate for sale in this Web site comes in part from the Internet Data eXchange ("IDX") program of METROLIST, INC., DBA RECOLORADO® Real estate listings held by brokers other than RE/MAX Professionals are marked with the IDX Logo. This information is being provided for the consumers personal, non-commercial use and may not be used for any other purpose. All information subject to change and should be independently verified.
Terms and Conditions: The content relating to real estate for sale in this Web site comes in part from the Internet Data eXchange ("IDX") program of METROLIST, INC., DBA RECOLORADO® Real estate listings held by brokers other than RE/MAX Professionals are marked with the IDX Logo. This information is being provided for the consumers personal, non-commercial use and may not be used for any other purpose. All information subject to change and should be independently verified.
Copyright 2025 METROLIST, INC., DBA RECOLORADO® -- All Rights Reserved 6455 S. Yosemite St., Suite 500 Greenwood Village, CO 80111 USA
Listing information last updated on September 23rd, 2025 at 11:33am MDT.

