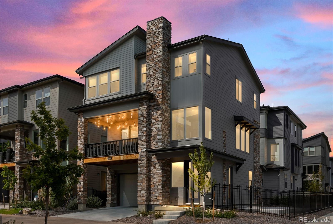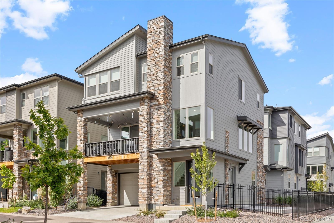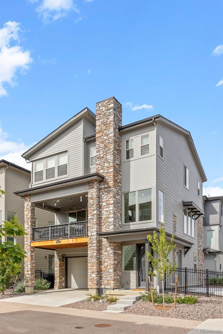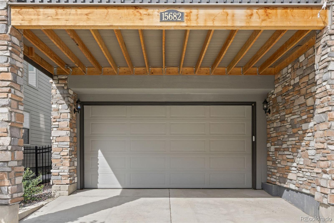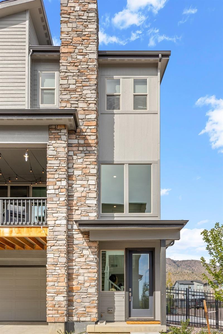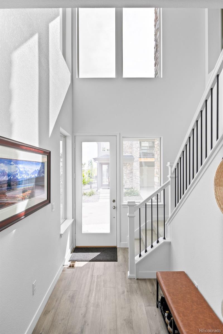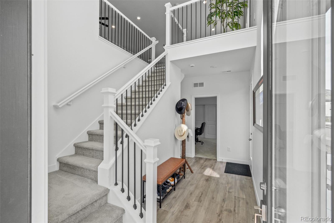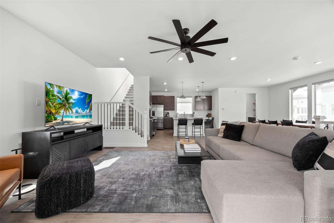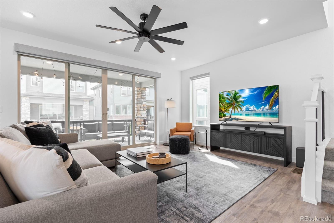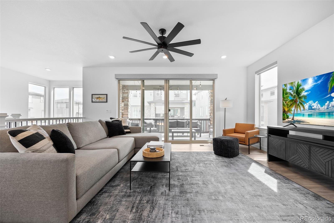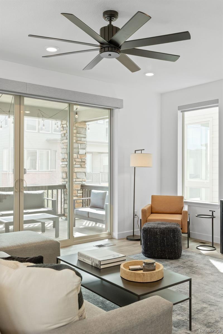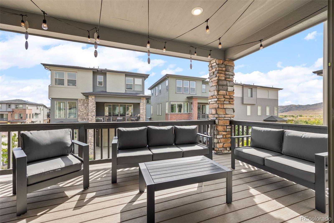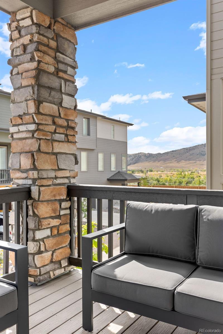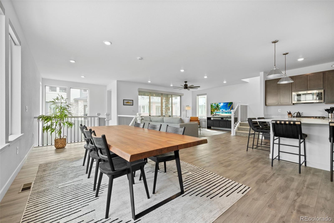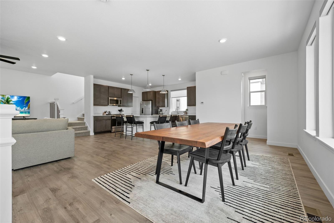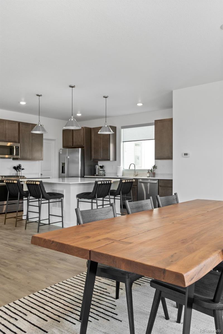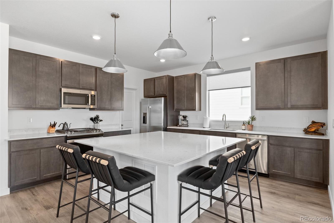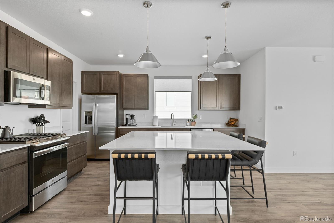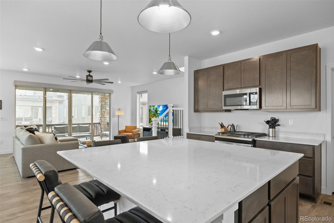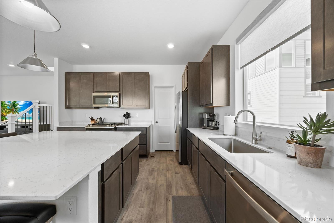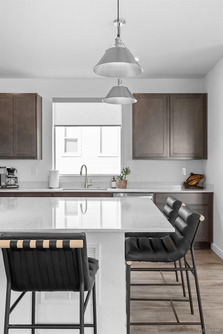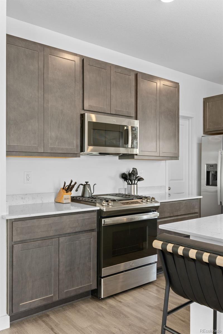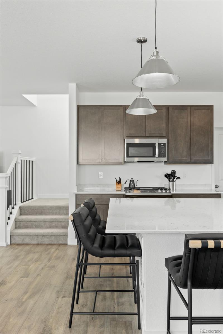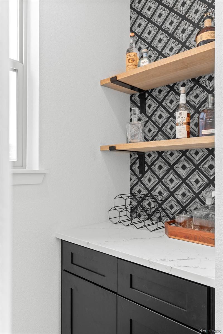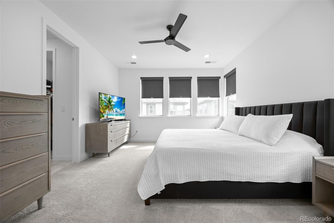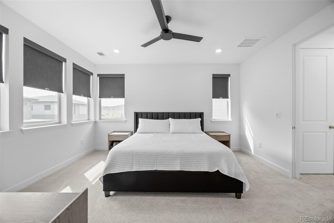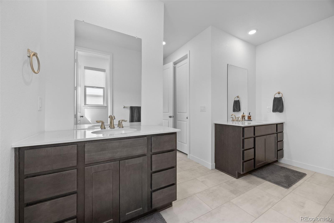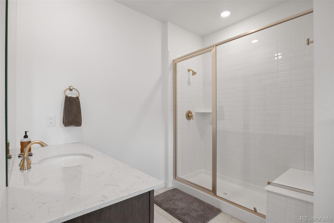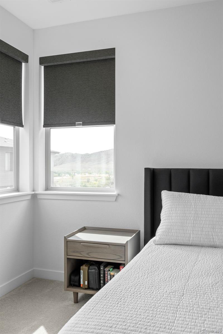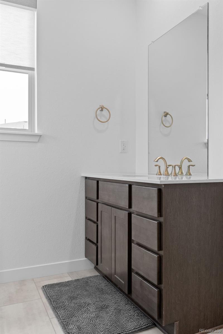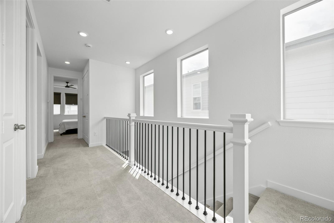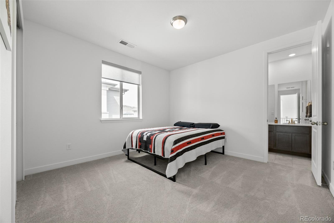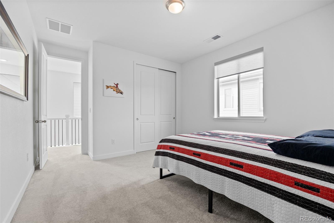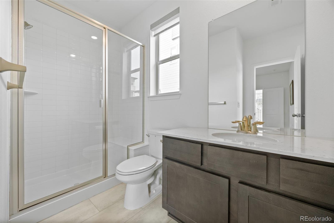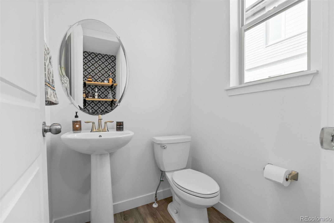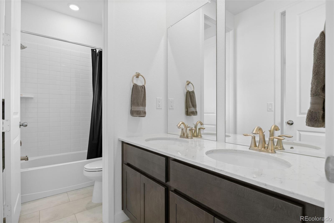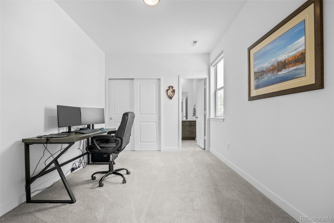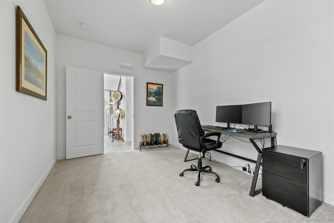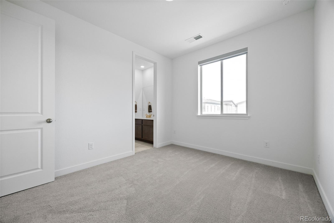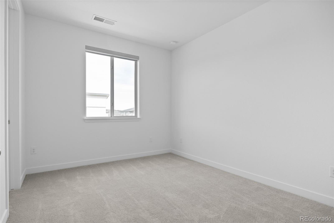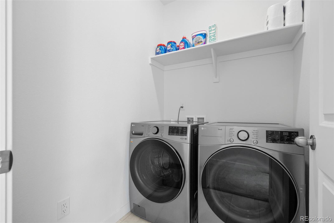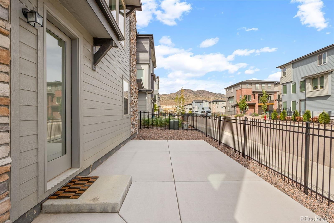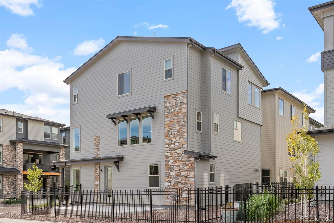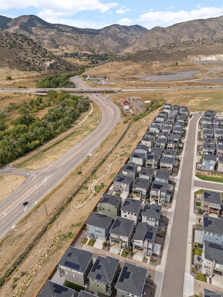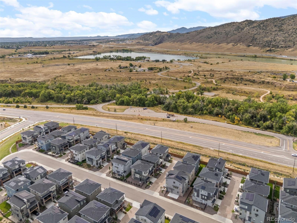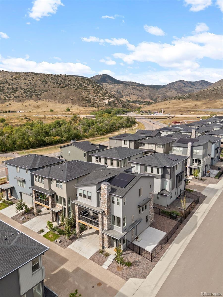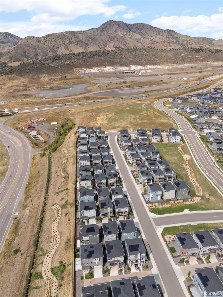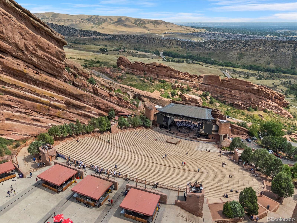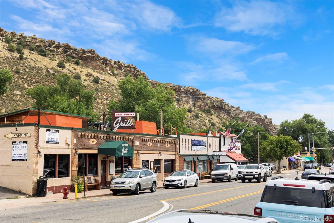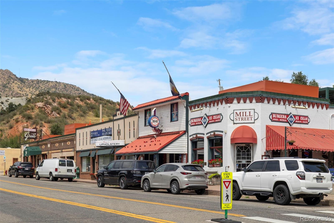Find us on...
Dashboard
- 4 Beds
- 4 Baths
- 2,360 Sqft
- .09 Acres
New Search X
15682 W Girard Avenue
Open House October 12th 12-2. Come on by!! Welcome to 15682 W. Girard Avenue in beautiful Morrison Colorado! This move-in-ready home in the Red Rocks Ranch community combines modern luxury with practical comfort in a gorgeous setting. With easy access to C-470 and I-70 you can get to downtown Denver or the mountains with ease. Even better is all the ways you can get out and enjoy Colorado right from your front door! Red Rocks Amphitheater, Hiking Trails and Bear Creek State Park to name just a few. The home enjoys a very open layout perfect for entertaining. You will love cooking in the chef's kitchen featuring a huge island, quarts countertops and stainless steel appliances. The main living area connects seamlessly to the covered deck allowing indoor/outdoor living. The primary suite features two walk in closets, en suite bathroom with dual vanities and a spa-style feel. 40K in Upgrades!! Solar panels (Fully paid for) Window Coverings, Landscaping, Upgraded Fans and Lighting, Addition of Dry Bar. Built in 2024 and with all these upgrades this home really is better than new! Priced to sell quickly. Set a showing today.
Listing Office: Seven6 Real Estate 
Essential Information
- MLS® #6453985
- Price$779,900
- Bedrooms4
- Bathrooms4.00
- Full Baths1
- Half Baths1
- Square Footage2,360
- Acres0.09
- Year Built2024
- TypeResidential
- Sub-TypeSingle Family Residence
- StyleContemporary
- StatusPending
Community Information
- Address15682 W Girard Avenue
- SubdivisionRed Rocks Ranch
- CityMorrison
- CountyJefferson
- StateCO
- Zip Code80465
Amenities
- Parking Spaces2
- # of Garages2
- ViewMountain(s)
Utilities
Cable Available, Electricity Available, Electricity Connected, Natural Gas Available, Natural Gas Connected, Phone Available
Interior
- HeatingForced Air
- CoolingCentral Air
- StoriesThree Or More
Interior Features
Kitchen Island, Open Floorplan, Pantry, Primary Suite, Quartz Counters, Smoke Free, Walk-In Closet(s)
Appliances
Dishwasher, Disposal, Microwave, Range, Refrigerator, Tankless Water Heater
Exterior
- Exterior FeaturesBalcony
- WindowsDouble Pane Windows
- RoofShingle
Lot Description
Corner Lot, Landscaped, Master Planned
School Information
- DistrictJefferson County R-1
- ElementaryHutchinson
- MiddleDunstan
- HighGreen Mountain
Additional Information
- Date ListedSeptember 23rd, 2025
- ZoningResidential
Listing Details
 Seven6 Real Estate
Seven6 Real Estate
 Terms and Conditions: The content relating to real estate for sale in this Web site comes in part from the Internet Data eXchange ("IDX") program of METROLIST, INC., DBA RECOLORADO® Real estate listings held by brokers other than RE/MAX Professionals are marked with the IDX Logo. This information is being provided for the consumers personal, non-commercial use and may not be used for any other purpose. All information subject to change and should be independently verified.
Terms and Conditions: The content relating to real estate for sale in this Web site comes in part from the Internet Data eXchange ("IDX") program of METROLIST, INC., DBA RECOLORADO® Real estate listings held by brokers other than RE/MAX Professionals are marked with the IDX Logo. This information is being provided for the consumers personal, non-commercial use and may not be used for any other purpose. All information subject to change and should be independently verified.
Copyright 2025 METROLIST, INC., DBA RECOLORADO® -- All Rights Reserved 6455 S. Yosemite St., Suite 500 Greenwood Village, CO 80111 USA
Listing information last updated on December 13th, 2025 at 5:48pm MST.

