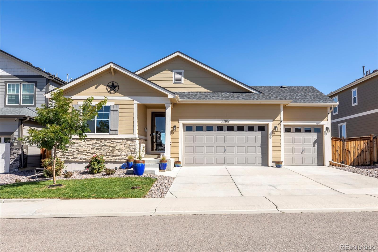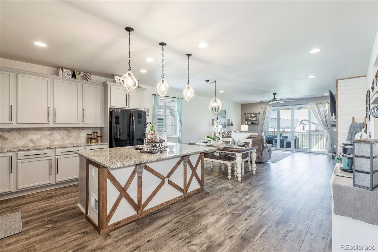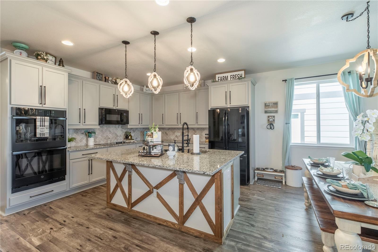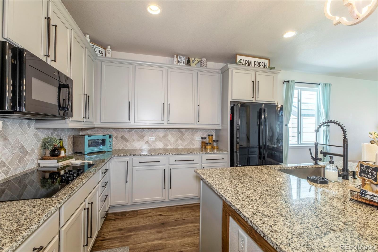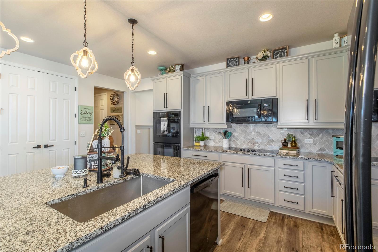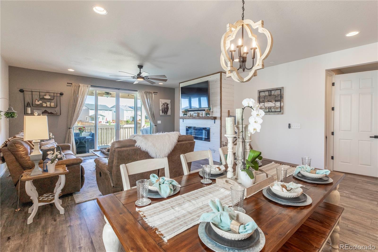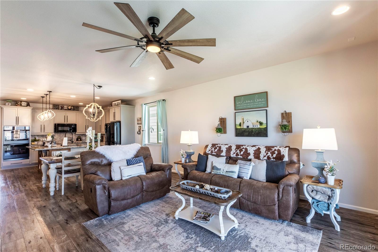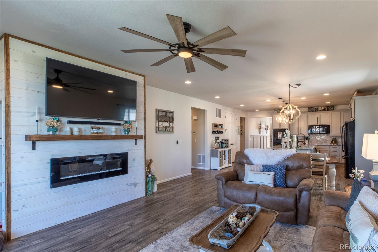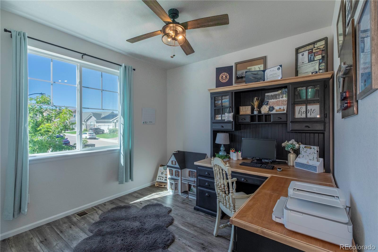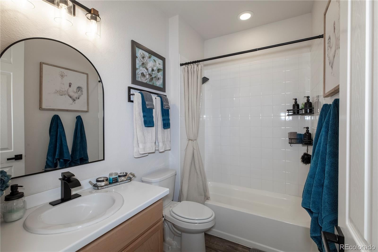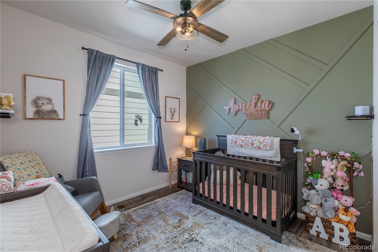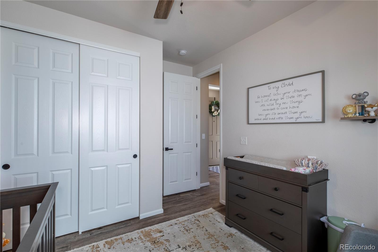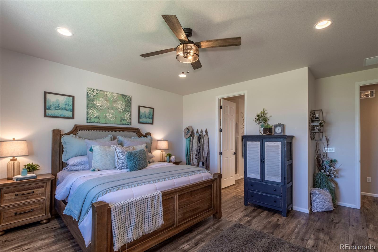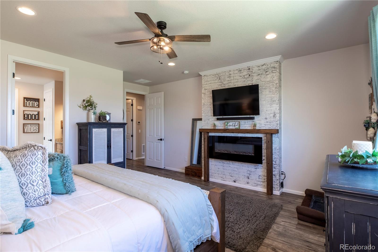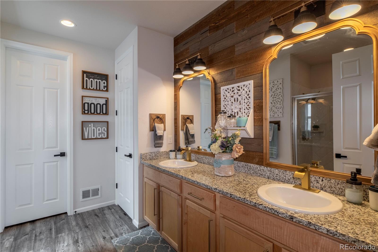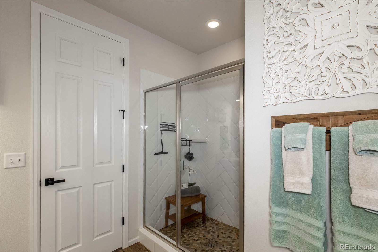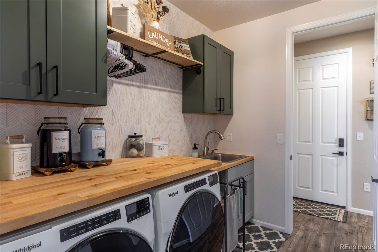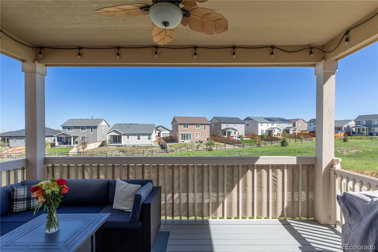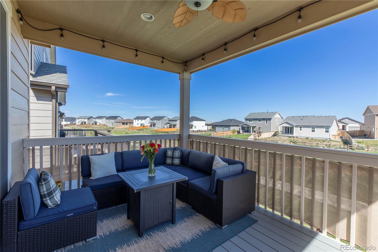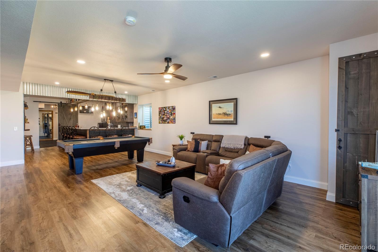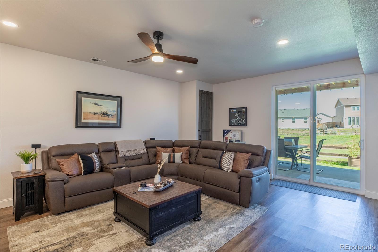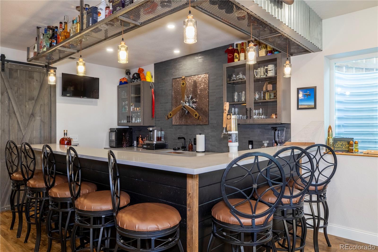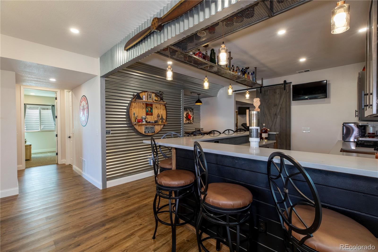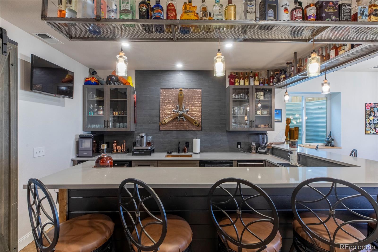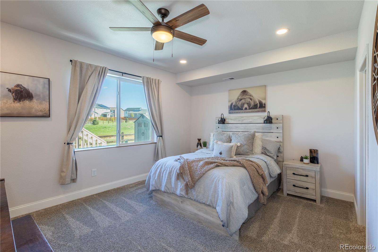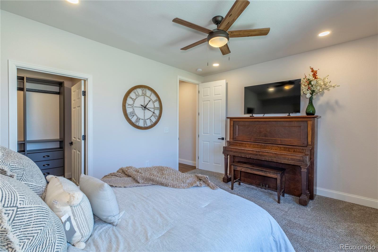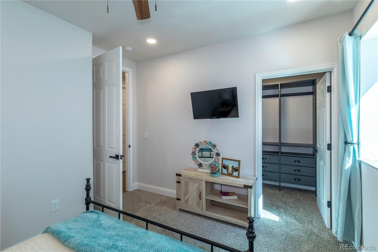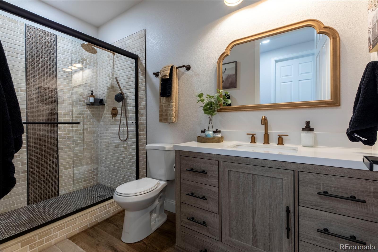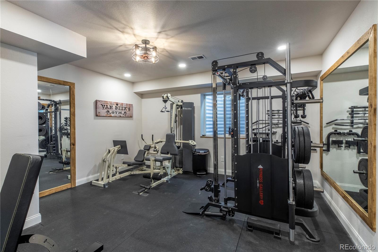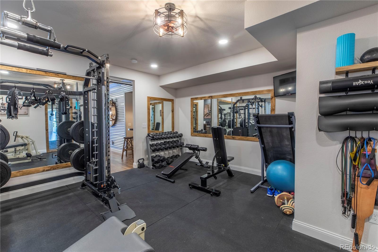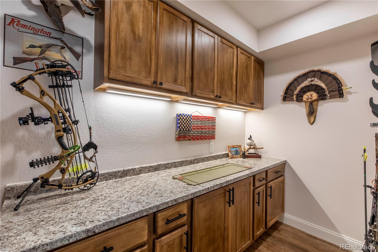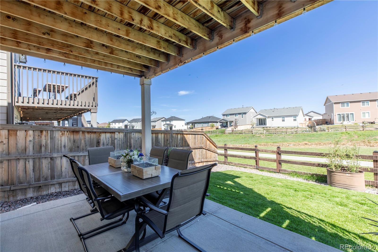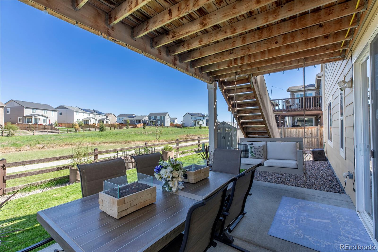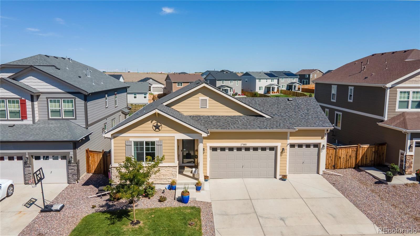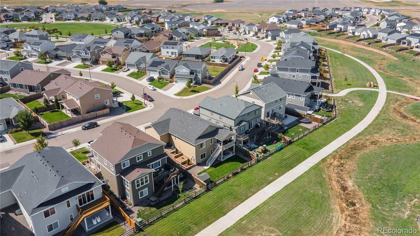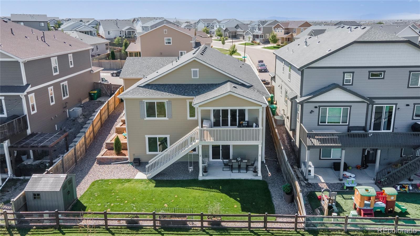Find us on...
Dashboard
- 6 Beds
- 3 Baths
- 3,806 Sqft
- .15 Acres
New Search X
27851 E 9th Drive
MUST SEE… UPDATED family home in Sky Ranch!! NEW/NEWER country finishes! Let’s start w the Main Floor… The Great Rm of this ranch-style floorplan is heart of this home! The Kitchen area includes a large island, 42”H uppers, upgraded hardware/fixtures, tiled backsplashes, double oven (appliances incl) & granite counters! The cozy Family Rm area features a windmill fan & bump-out w an electric fireplace – the perfect location for your TV! Large Dining Rm area for entertaining! The Primary Suite also has a bump-out w an electric fireplace & faux brick surfaces! It has a large, walk-in closet w a built-in organizer (as do all BR closets!)! The private, 3/4-BA welcomes you w double sinks, slat-board finishes, upgraded fixtures & a custom-tiled shower surround! Convenient Laundry/Mud Rm w a butcher block counter & utility sink! Two secondary BRs, perfect for an Office or Nursery, are just down the hallway, as is a Full-BA for their use! The Main Level has a covered deck w a ceiling fan & gas stub – goodbye propane tanks! Fenced bkyd & adjacent green belt/bike trail! Now for the finished walk-out Bsmt… It has 9-ft ceilings & includes a huge Family Rm, 3 BRs & a 3/4-BA! The Family Rm features another bump-out (#3!) w an electric fireplace & slat board finish! Custom bar area w quartz counters, custom-fab’d steel shelves, wet bar, dishwasher & steel wall panels! IT’S ABSOLUTELY A MUST SEE!! BR #4 is currently a Home Gym w 3 mirrors & rubber flooring! And the walk-in closet is currently a Gun Rm a counter & under-cab lighting! The Bsmt also includes BRs #5 & #6, and a 3/4-BA w a large vanity, quartz counters & custom-tiled shower surround! Other int improvements: oversized subpanel & egress windows! Ext improvements: NEW roof/gutters/downspouts, block retaining walls, shed, greenbelt access & patio! Oversized, 3-car garage w openers & remotes! Close to schools, DIA & Buckley AFB! Just off I-70! Quick access to E-470 & Southlands! Just 2-hrs to Summit County!
Listing Office: RE/MAX Professionals 
Essential Information
- MLS® #6454918
- Price$749,999
- Bedrooms6
- Bathrooms3.00
- Full Baths1
- Square Footage3,806
- Acres0.15
- Year Built2020
- TypeResidential
- Sub-TypeSingle Family Residence
- StyleContemporary
- StatusActive
Community Information
- Address27851 E 9th Drive
- SubdivisionSky Ranch
- CityAurora
- CountyArapahoe
- StateCO
- Zip Code80018
Amenities
- AmenitiesPark, Playground, Trail(s)
- Parking Spaces3
- ParkingConcrete, Oversized
- # of Garages3
Utilities
Electricity Connected, Natural Gas Connected
Interior
- HeatingForced Air, Natural Gas
- CoolingCentral Air
- FireplaceYes
- # of Fireplaces3
- StoriesOne
Interior Features
Ceiling Fan(s), Eat-in Kitchen, Granite Counters, Kitchen Island, Open Floorplan, Smoke Free, Walk-In Closet(s)
Appliances
Cooktop, Dishwasher, Disposal, Double Oven, Microwave, Refrigerator
Fireplaces
Basement, Bedroom, Electric, Family Room
Exterior
- Exterior FeaturesPrivate Yard, Rain Gutters
- WindowsDouble Pane Windows
- RoofComposition
- FoundationConcrete Perimeter
Lot Description
Greenbelt, Landscaped, Sprinklers In Front, Sprinklers In Rear
School Information
- DistrictAdams-Arapahoe 28J
- ElementaryHarmony Ridge P-8
- MiddleHarmony Ridge P-8
- HighVista Peak
Additional Information
- Date ListedSeptember 19th, 2025
Listing Details
 RE/MAX Professionals
RE/MAX Professionals
 Terms and Conditions: The content relating to real estate for sale in this Web site comes in part from the Internet Data eXchange ("IDX") program of METROLIST, INC., DBA RECOLORADO® Real estate listings held by brokers other than RE/MAX Professionals are marked with the IDX Logo. This information is being provided for the consumers personal, non-commercial use and may not be used for any other purpose. All information subject to change and should be independently verified.
Terms and Conditions: The content relating to real estate for sale in this Web site comes in part from the Internet Data eXchange ("IDX") program of METROLIST, INC., DBA RECOLORADO® Real estate listings held by brokers other than RE/MAX Professionals are marked with the IDX Logo. This information is being provided for the consumers personal, non-commercial use and may not be used for any other purpose. All information subject to change and should be independently verified.
Copyright 2025 METROLIST, INC., DBA RECOLORADO® -- All Rights Reserved 6455 S. Yosemite St., Suite 500 Greenwood Village, CO 80111 USA
Listing information last updated on December 14th, 2025 at 5:03am MST.

