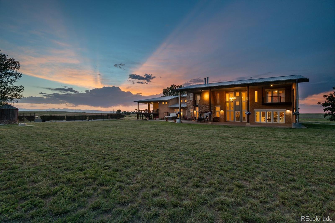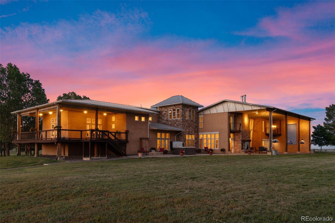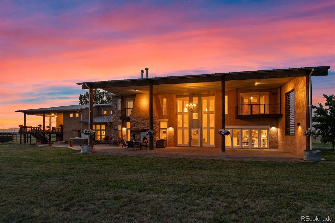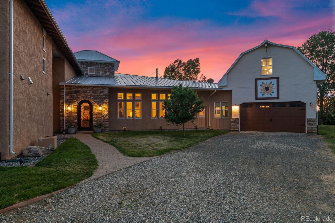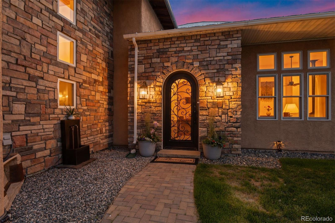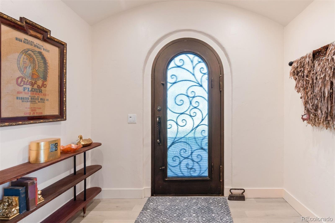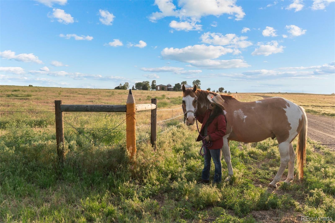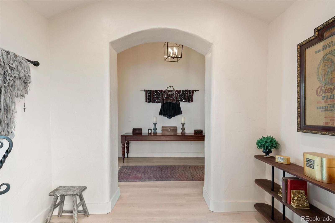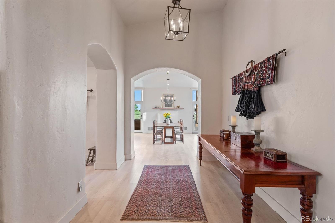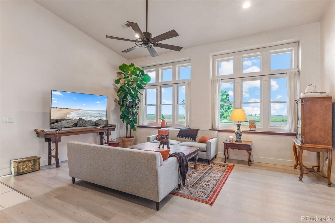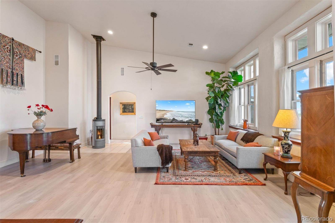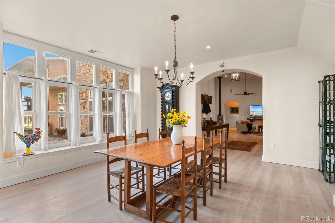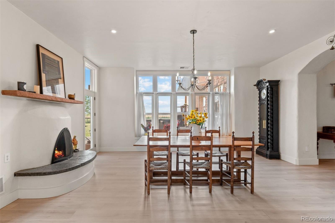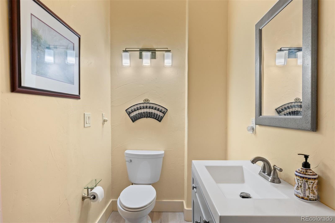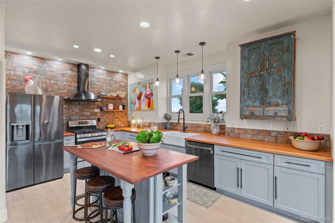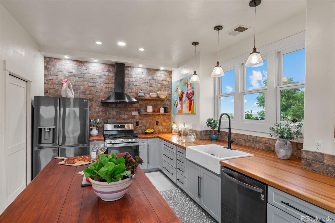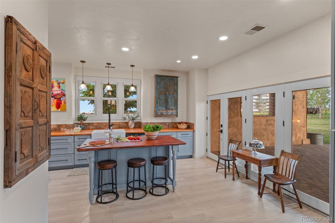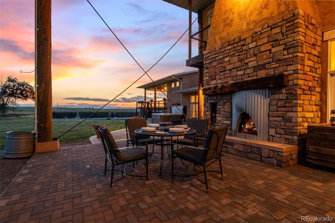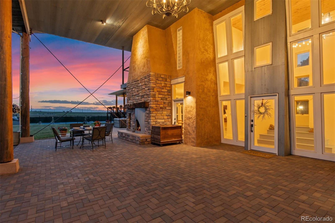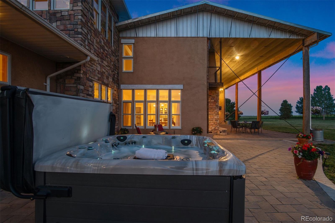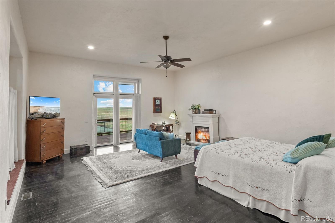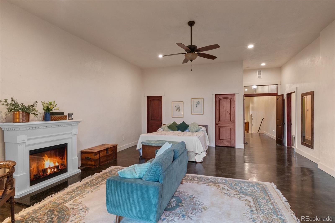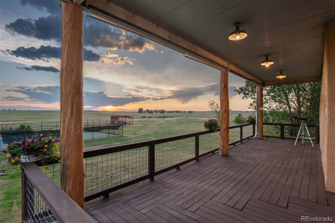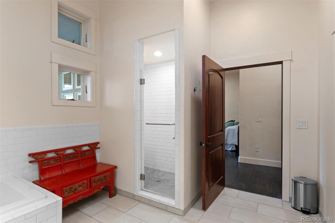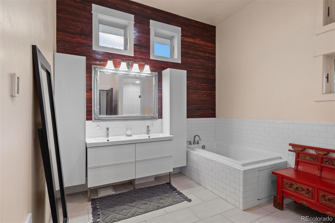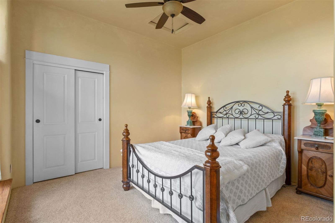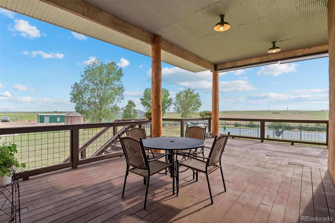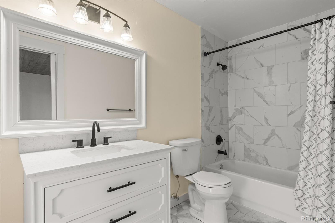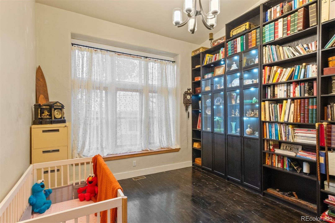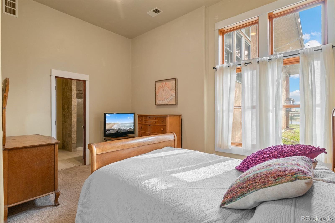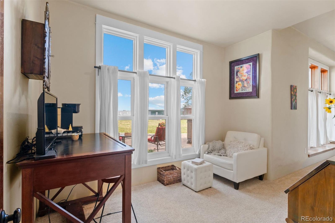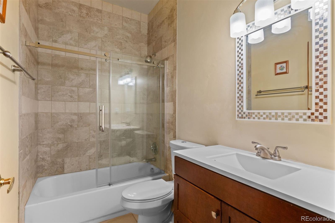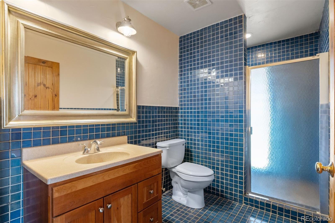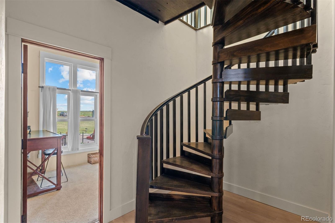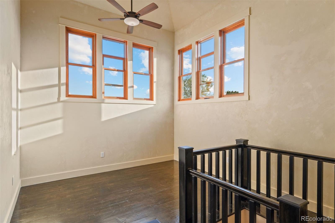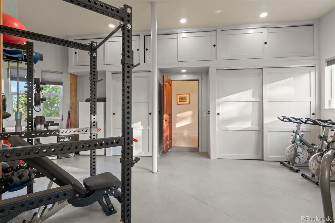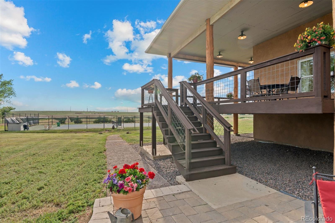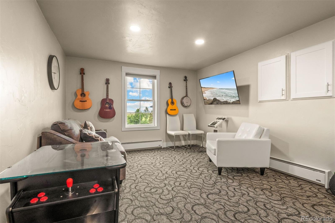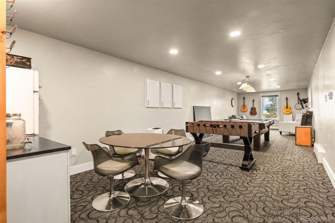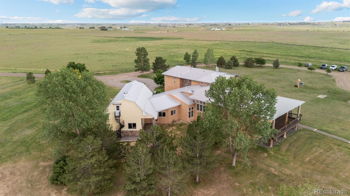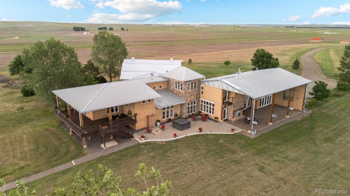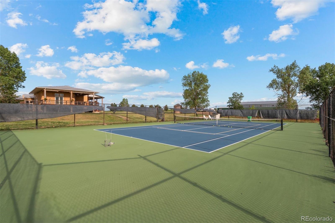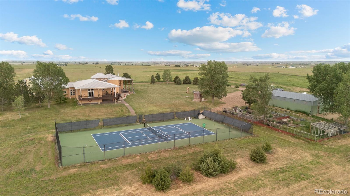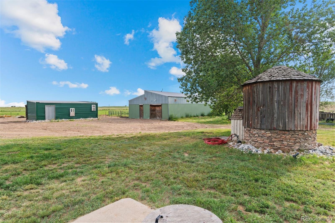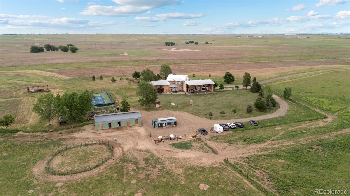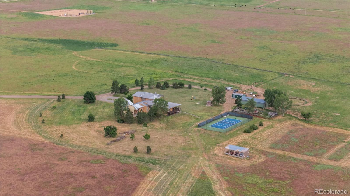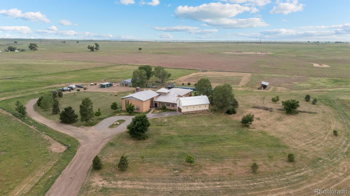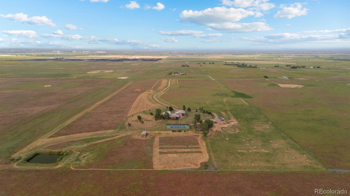Find us on...
Dashboard
- 5 Beds
- 6 Baths
- 6,000 Sqft
- 71 Acres
New Search X
11881 County Road 37
Come and Experience the 71 Acre, Serene Meadowlark Ranch, where wildlife thrives and the horses are content. Entering the Front Gate, the driveway leads you to the back of the property where the 6000 Square home is positioned for privacy and quiet. This one of a kind, custom home with Natural French Lime Plaster Exterior, has 5 bedrooms, 6 baths and extensive outdoor patios and decks with views of the mountains and plains, creating a wonderful retreat.. A stone’s throw from the house is a small barn with 4 stalls, electricity, water and access to paddocks. There is covered hay storage and a round pen nearby. Horses graze happily in several pastures. The property is completely fenced. Behind the house is the garden area, tennis/pickle ball court and pond. Coming with the property is a maximum of 2.5% Oil and Gas Royalty Income. Located just 5 miles from the Platte Valley Airport with Private Jet Service and 40 Minutes to DIA. Don’t miss the Video of this property! This property may be able to be subdivided into two 35 acre parcel.
Listing Office: LIV Sotheby's International Realty 
Essential Information
- MLS® #6469647
- Price$1,675,000
- Bedrooms5
- Bathrooms6.00
- Full Baths3
- Square Footage6,000
- Acres71.00
- Year Built2018
- TypeResidential
- Sub-TypeSingle Family Residence
- StyleContemporary, Rustic
- StatusActive
Community Information
- Address11881 County Road 37
- SubdivisionFT Lupton
- CityFort Lupton
- CountyWeld
- StateCO
- Zip Code80621
Amenities
- Parking Spaces4
- # of Garages4
- ViewMeadow, Mountain(s)
- Is WaterfrontYes
- WaterfrontPond
Utilities
Electricity Connected, Propane
Parking
220 Volts, Circular Driveway, Gravel, Finished Garage, Heated Garage, Insulated Garage, Lighted, Oversized
Interior
- CoolingCentral Air
- FireplaceYes
- # of Fireplaces2
- StoriesTwo
Interior Features
Ceiling Fan(s), Entrance Foyer, High Ceilings, Kitchen Island, Pantry, Primary Suite, Hot Tub, Walk-In Closet(s)
Appliances
Dishwasher, Disposal, Dryer, Microwave, Range, Refrigerator, Washer
Heating
Electric, Forced Air, Propane, Wood Stove
Fireplaces
Dining Room, Living Room, Wood Burning
Exterior
- Lot DescriptionSuitable For Grazing
- RoofMetal
- FoundationSlab
Exterior Features
Fire Pit, Lighting, Private Yard, Tennis Court(s)
Windows
Double Pane Windows, Window Treatments
School Information
- DistrictWeld County RE 3-J
- ElementaryCardinal Community Charter
- MiddleWeld Central
- HighWeld Central
Additional Information
- Date ListedJune 20th, 2025
- ZoningAG
Listing Details
LIV Sotheby's International Realty
 Terms and Conditions: The content relating to real estate for sale in this Web site comes in part from the Internet Data eXchange ("IDX") program of METROLIST, INC., DBA RECOLORADO® Real estate listings held by brokers other than RE/MAX Professionals are marked with the IDX Logo. This information is being provided for the consumers personal, non-commercial use and may not be used for any other purpose. All information subject to change and should be independently verified.
Terms and Conditions: The content relating to real estate for sale in this Web site comes in part from the Internet Data eXchange ("IDX") program of METROLIST, INC., DBA RECOLORADO® Real estate listings held by brokers other than RE/MAX Professionals are marked with the IDX Logo. This information is being provided for the consumers personal, non-commercial use and may not be used for any other purpose. All information subject to change and should be independently verified.
Copyright 2025 METROLIST, INC., DBA RECOLORADO® -- All Rights Reserved 6455 S. Yosemite St., Suite 500 Greenwood Village, CO 80111 USA
Listing information last updated on December 16th, 2025 at 7:03am MST.

