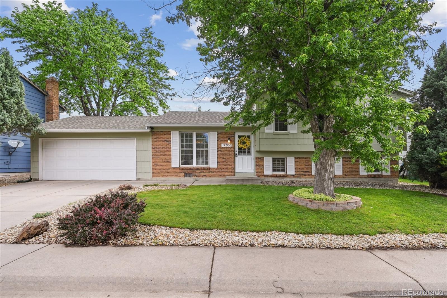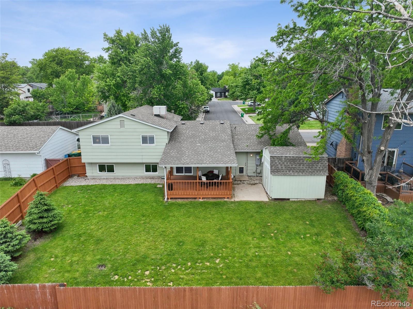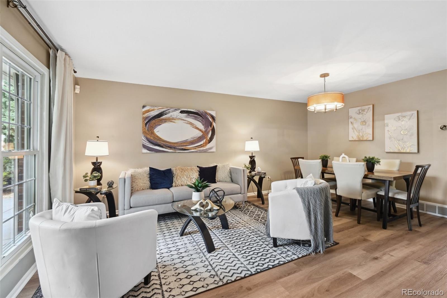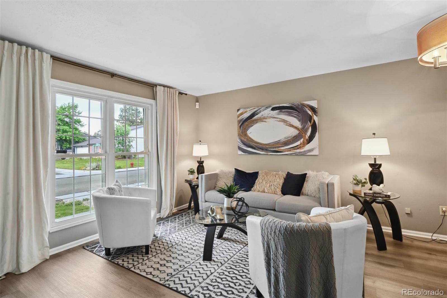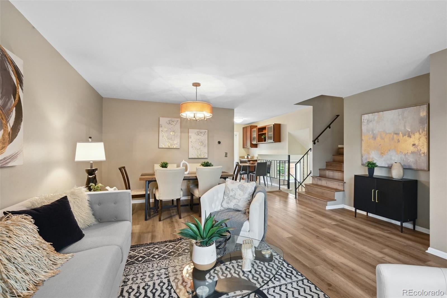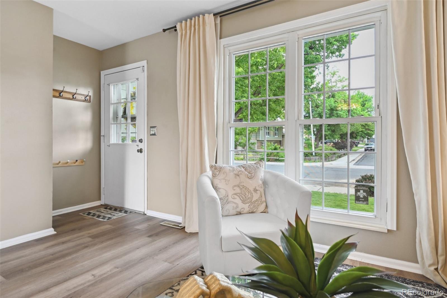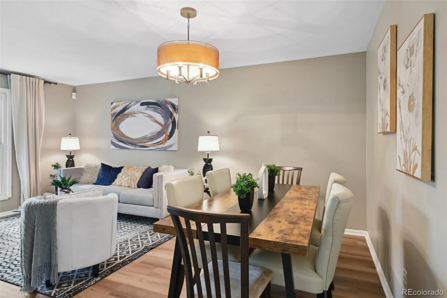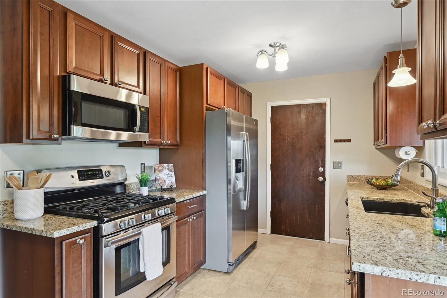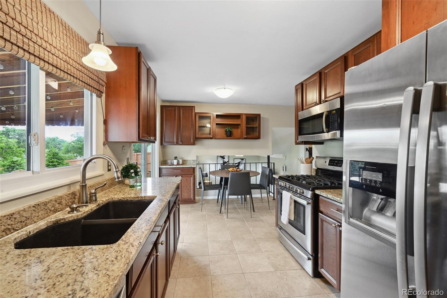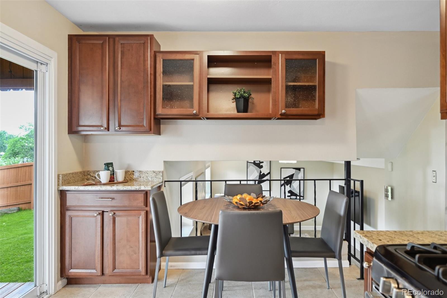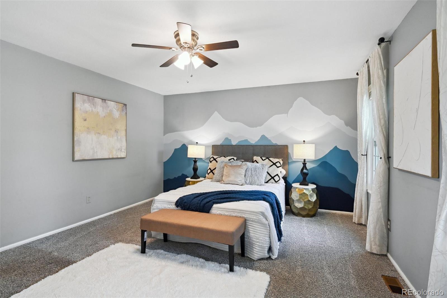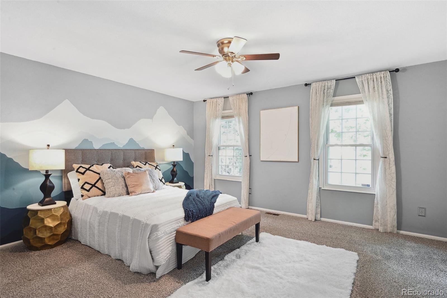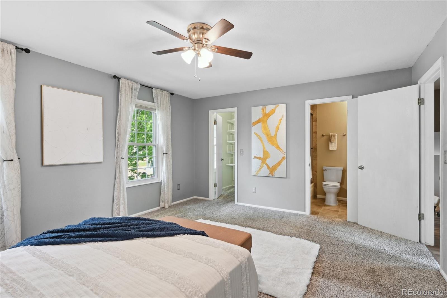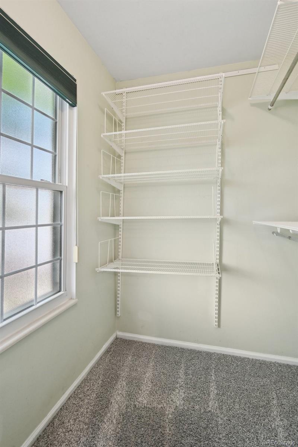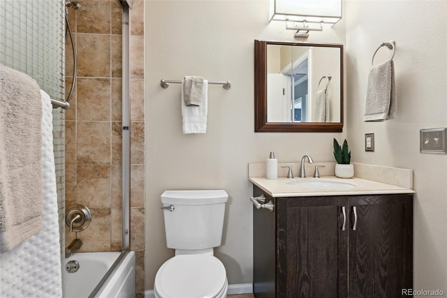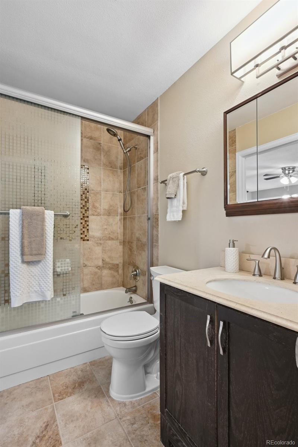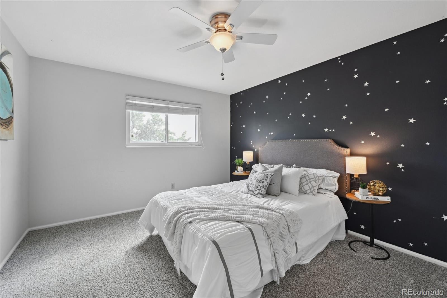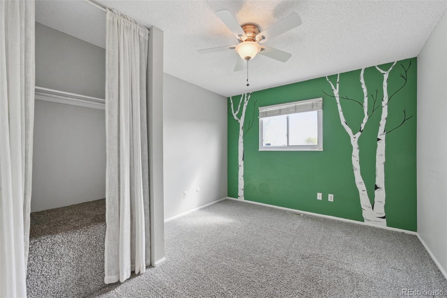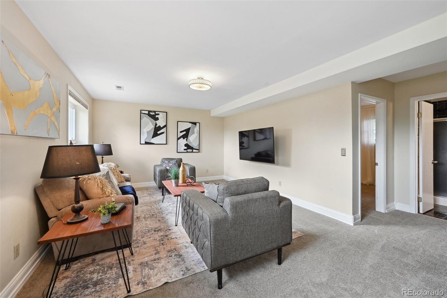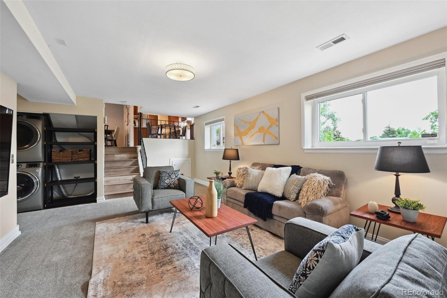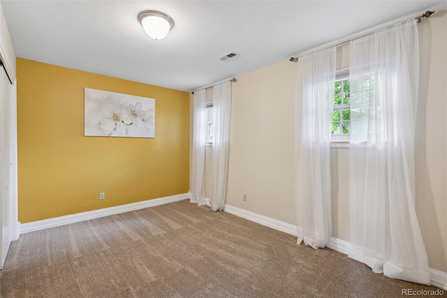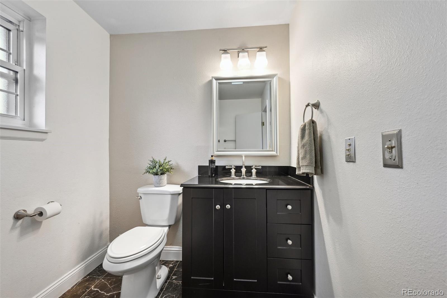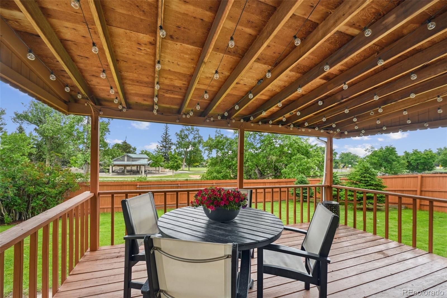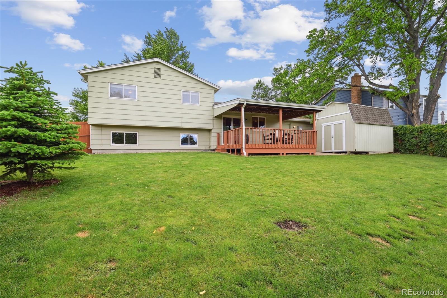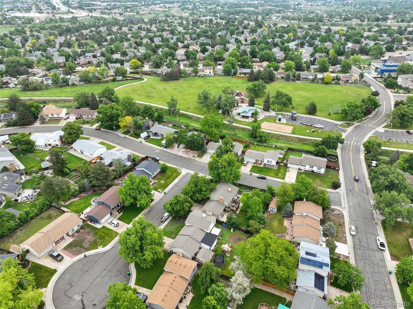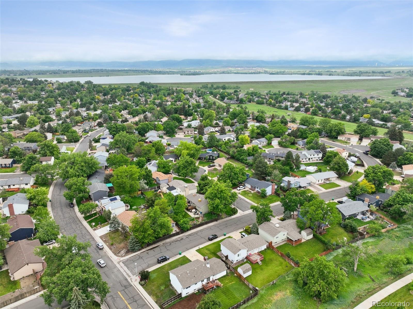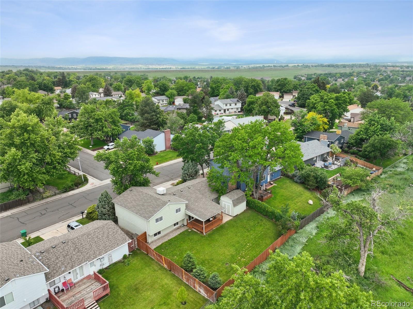Find us on...
Dashboard
- 4 Beds
- 2 Baths
- 1,758 Sqft
- .16 Acres
New Search X
9306 Garrison Drive
*See this one first—impeccably updated home backing to Oakhurst Park!*** Renovated inside and out, this home features a fenced yard, manicured lawn, covered deck, large shed for extra storage, and a newer roof (2019). The beautifully landscaped yard, with mature trees and shrubs, offers a peaceful retreat with no neighbors behind. Inside, you'll find all-new lvp flooring, a sunlit living room, and a chef’s kitchen with updated cabinets, slab granite, stainless appliances, plus extra built-ins. The lower level boasts a spacious family room with new carpet and mounted TV (included), a bedroom adjacent to an updated ¾ bath, and laundry. Upstairs, enjoy a tastefully remodeled full bath, two generous bedrooms, and a large primary suite with a walk-in closet. Additional highlights include new electrical panel, no HOA, and low taxes. Walk to Standley Lake and Big Dry Creek Trail or take a stroll around the park behind the property! Conveniently located near 4 golf courses, Costco, the new Trader Joe’s, Westminster Promenade, and Olde Town Arvada, with easy access to Denver, Boulder, and mountain recreation!
Listing Office: RE/MAX Momentum 
Essential Information
- MLS® #6471588
- Price$599,950
- Bedrooms4
- Bathrooms2.00
- Full Baths1
- Square Footage1,758
- Acres0.16
- Year Built1977
- TypeResidential
- Sub-TypeSingle Family Residence
- StyleTraditional
- StatusPending
Community Information
- Address9306 Garrison Drive
- SubdivisionSunstream
- CityWestminster
- CountyJefferson
- StateCO
- Zip Code80021
Amenities
- Parking Spaces2
- ParkingOversized
- # of Garages2
Utilities
Cable Available, Electricity Connected, Natural Gas Connected, Phone Available
Interior
- HeatingForced Air
- CoolingEvaporative Cooling
- StoriesTri-Level
Interior Features
Built-in Features, Ceiling Fan(s), Granite Counters, High Speed Internet, Open Floorplan, Primary Suite, Smoke Free, Walk-In Closet(s)
Appliances
Dishwasher, Disposal, Gas Water Heater, Microwave, Range, Refrigerator, Self Cleaning Oven
Exterior
- Exterior FeaturesPrivate Yard
- RoofComposition
- FoundationSlab
Lot Description
Near Public Transit, Open Space, Sprinklers In Front, Sprinklers In Rear
Windows
Double Pane Windows, Window Coverings
School Information
- DistrictJefferson County R-1
- ElementaryLukas
- MiddleWayne Carle
- HighStandley Lake
Additional Information
- Date ListedJune 5th, 2025
- ZoningPUD
Listing Details
 RE/MAX Momentum
RE/MAX Momentum
 Terms and Conditions: The content relating to real estate for sale in this Web site comes in part from the Internet Data eXchange ("IDX") program of METROLIST, INC., DBA RECOLORADO® Real estate listings held by brokers other than RE/MAX Professionals are marked with the IDX Logo. This information is being provided for the consumers personal, non-commercial use and may not be used for any other purpose. All information subject to change and should be independently verified.
Terms and Conditions: The content relating to real estate for sale in this Web site comes in part from the Internet Data eXchange ("IDX") program of METROLIST, INC., DBA RECOLORADO® Real estate listings held by brokers other than RE/MAX Professionals are marked with the IDX Logo. This information is being provided for the consumers personal, non-commercial use and may not be used for any other purpose. All information subject to change and should be independently verified.
Copyright 2025 METROLIST, INC., DBA RECOLORADO® -- All Rights Reserved 6455 S. Yosemite St., Suite 500 Greenwood Village, CO 80111 USA
Listing information last updated on August 17th, 2025 at 5:03pm MDT.

