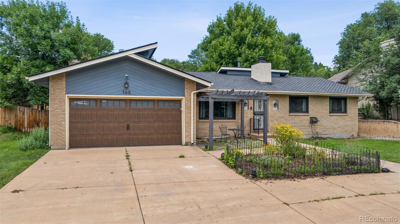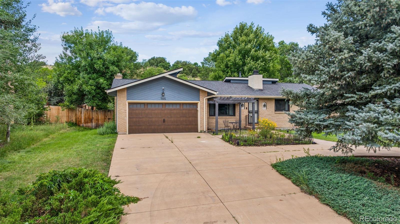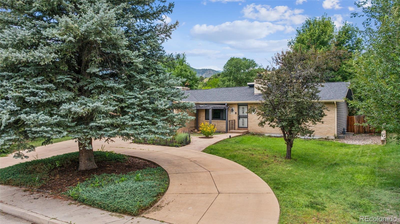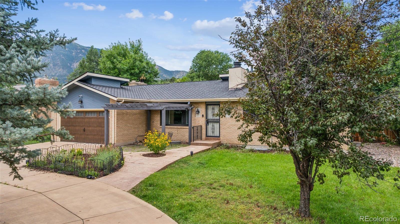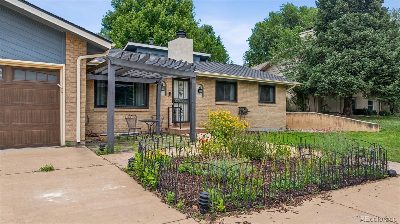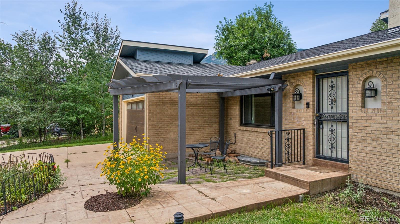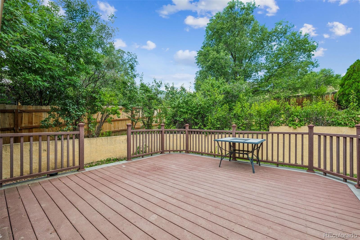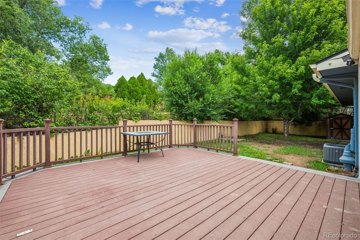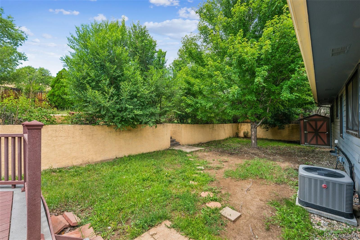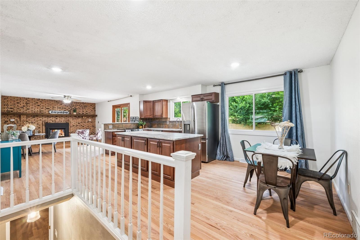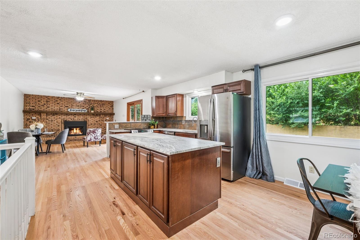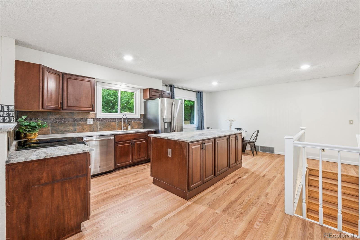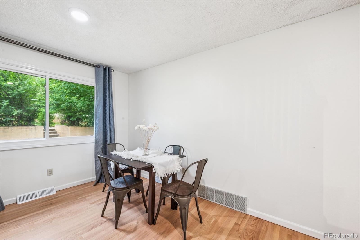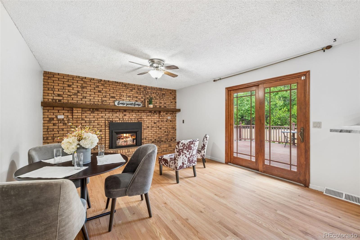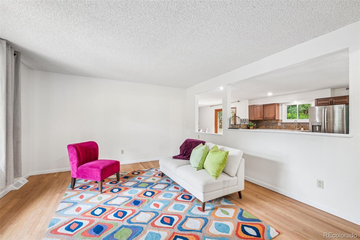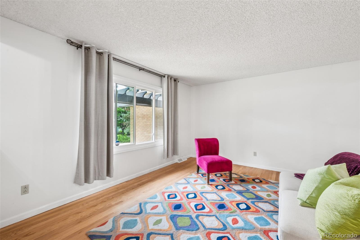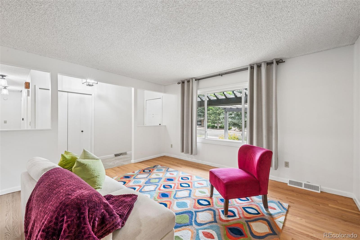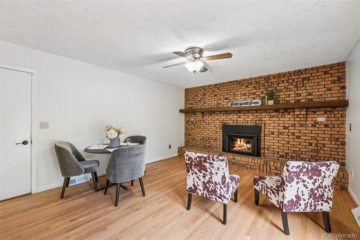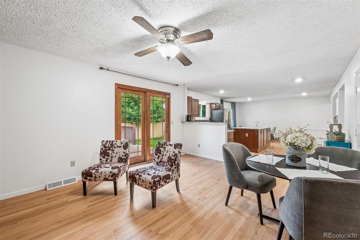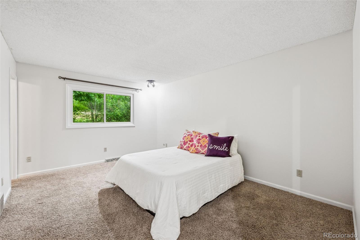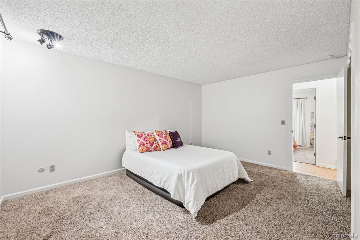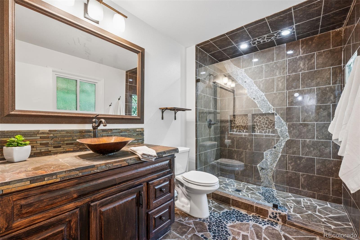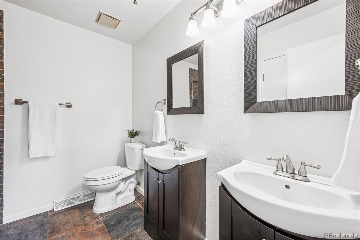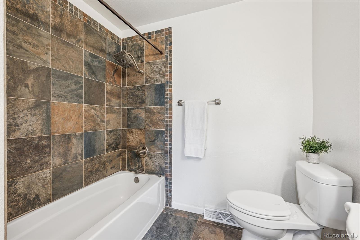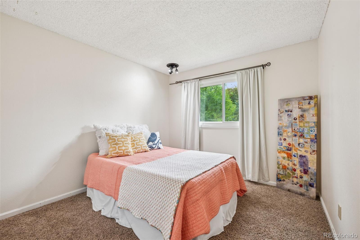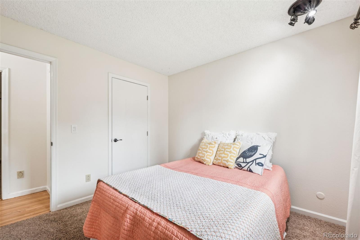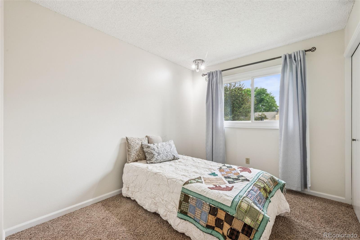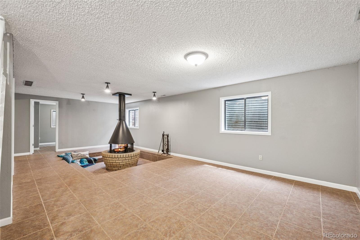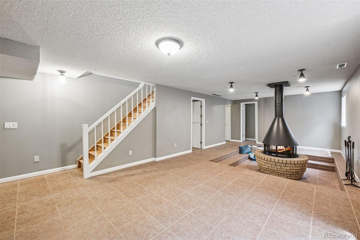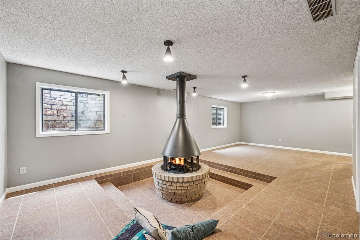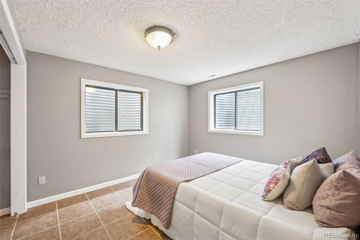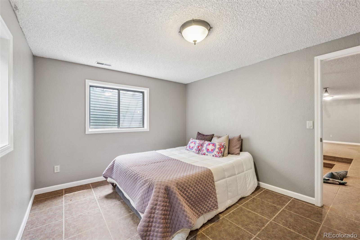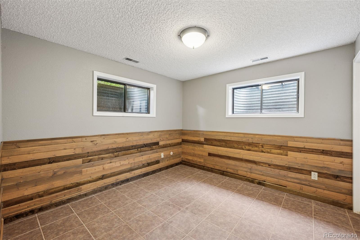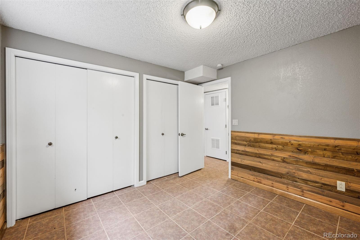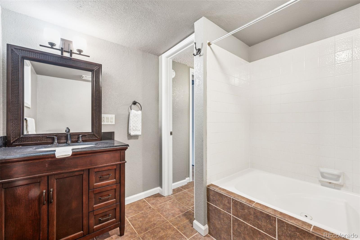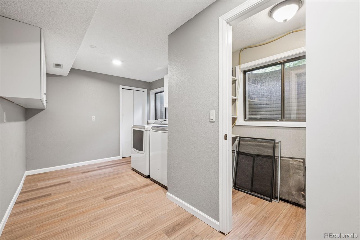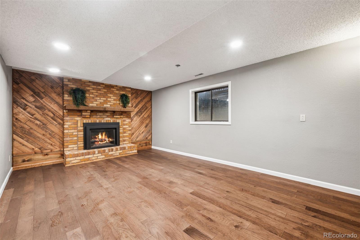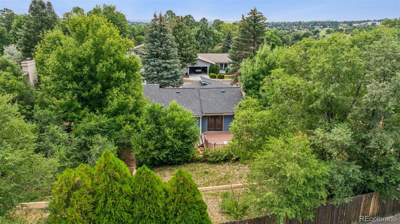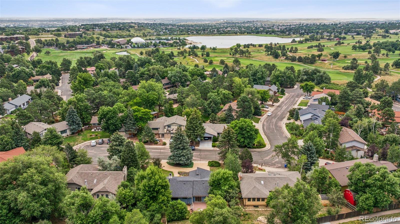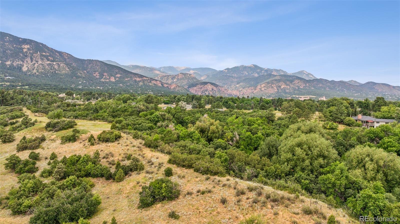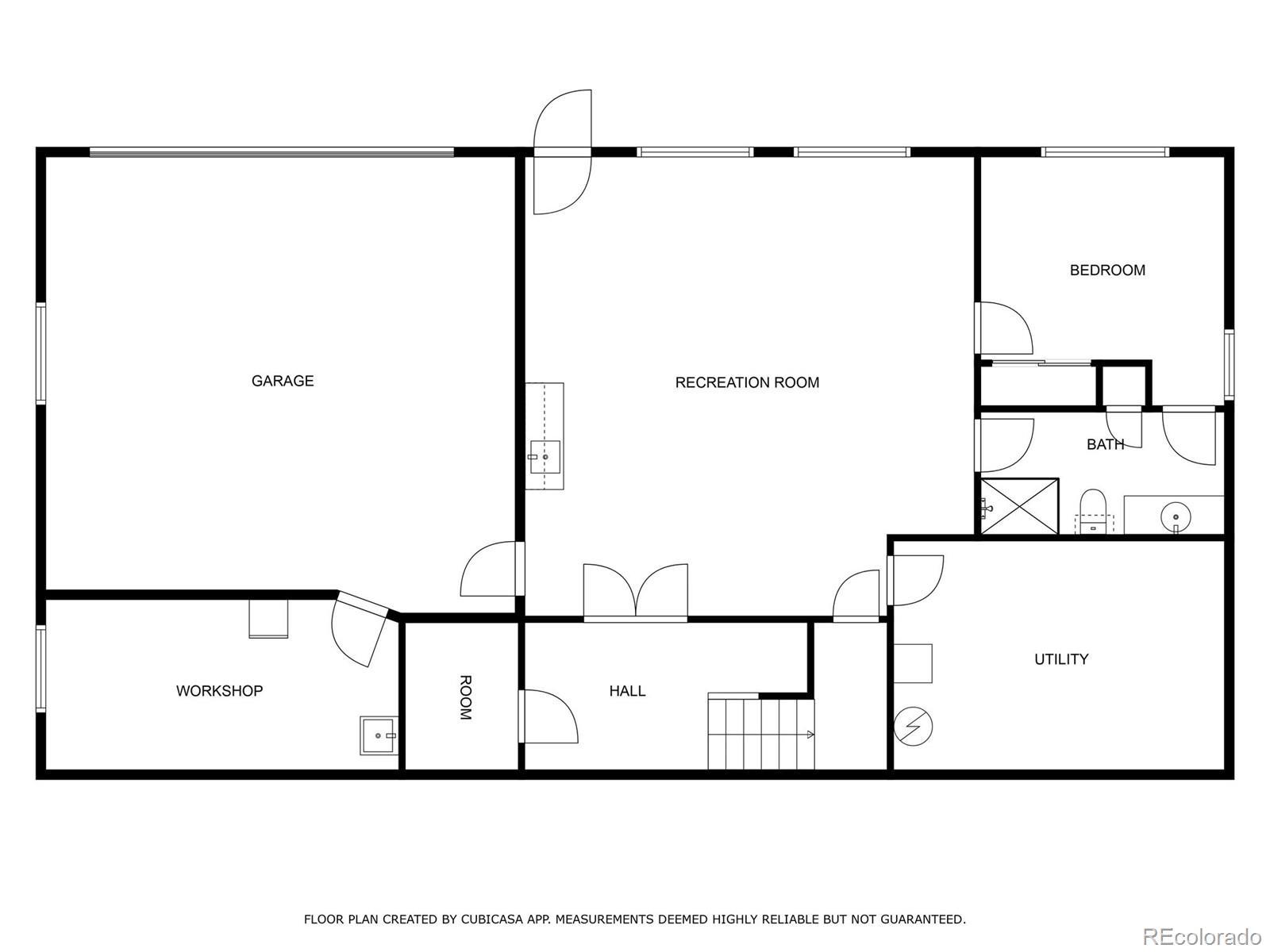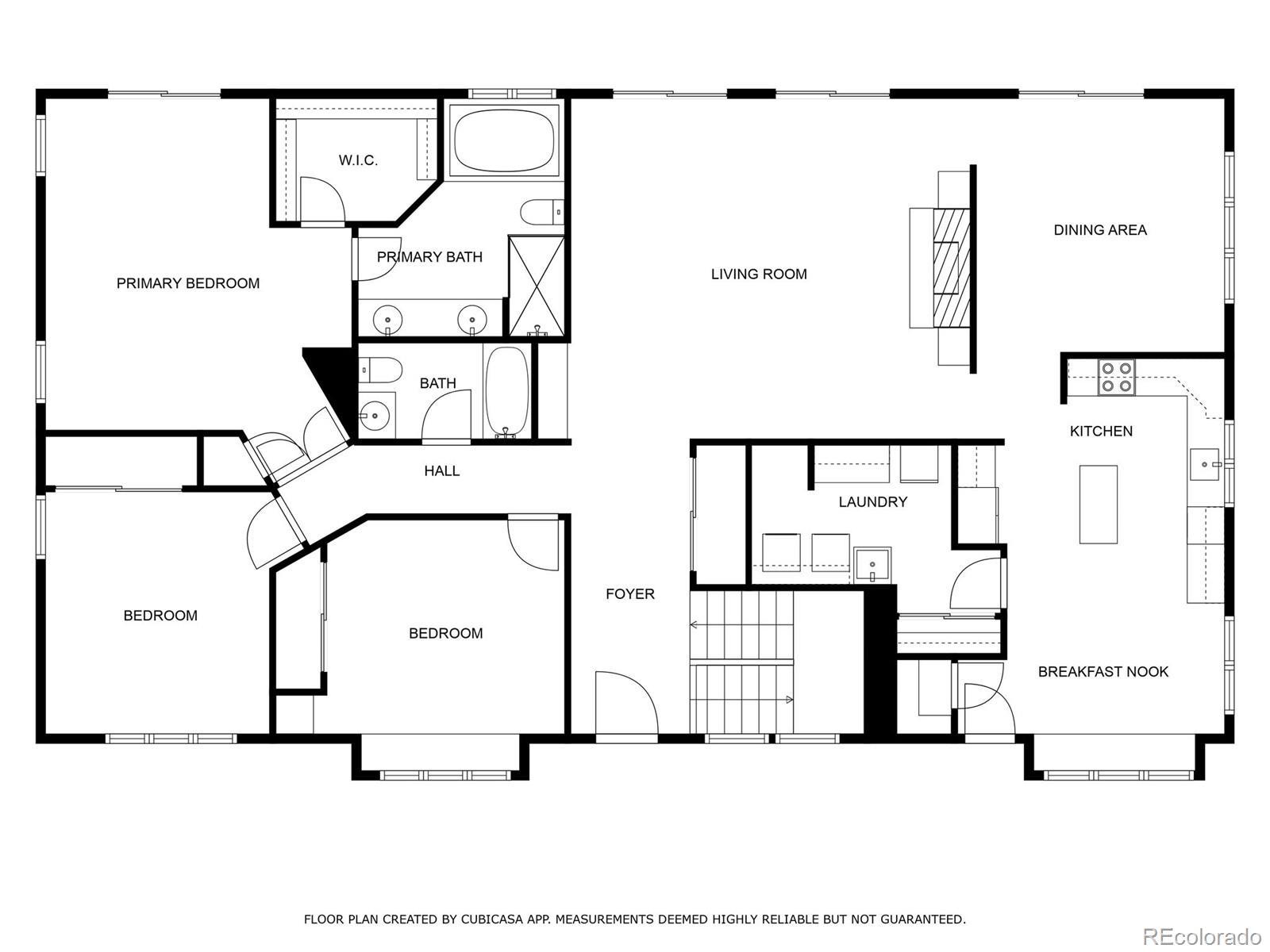Find us on...
Dashboard
- 6 Beds
- 3 Baths
- 2,971 Sqft
- .31 Acres
New Search X
165 Clubridge Place
Walk to the Country Club of Colorado from this ranch home located in the heart of Cheyenne Mountain. Circular driveway & front pergola set the stage where cul-de-sac living answers the quest for calm. Open concept living, dining, kitchen AND hearth room lend to flexible living. Three large bedrooms located on the main level include the primary bedroom with ensuite bath. A full, hall bath with double vanity eliminate the battle for sinks! Just refinished, hardwood floors highlight the new granite kitchen counters. Gas fireplace in hearth room readies you for the Colorado crisp air. From here, walkout to the private, tiered back yard. Primary bathroom features custom tile work & fixtures. Bonus! The ceramic tile floor is radiantly heated. The fourth of 6 bedrooms is downstairs. It has a gas fireplace to warm a bedroom, office or study. Large entertainment area in basement with round, wood-burning fireplace and pillow den! Spacious laundry room provides space for a second frig and has 3 storage closets. Two additional bedrooms and a full bath in basement max this bedroom count to 6! Conveniently entertain many guests in the large lower back yard with spacious deck, gas line for grill, and smaller deck for potential hot tub. Storage shed and gated back yard (both wings) for access. Short commute to Fort Carson, close to parks, schools and shopping.
Listing Office: RE/MAX Real Estate Group Inc 
Essential Information
- MLS® #6479745
- Price$625,000
- Bedrooms6
- Bathrooms3.00
- Full Baths2
- Square Footage2,971
- Acres0.31
- Year Built1978
- TypeResidential
- Sub-TypeSingle Family Residence
- StatusPending
Community Information
- Address165 Clubridge Place
- SubdivisionCountry Club Estates Fil 3
- CityColorado Springs
- CountyEl Paso
- StateCO
- Zip Code80906
Amenities
- UtilitiesElectricity Connected
- Parking Spaces2
- ParkingConcrete
- # of Garages2
Interior
- HeatingForced Air
- CoolingCentral Air
- FireplaceYes
- # of Fireplaces3
- FireplacesBasement, Living Room
- StoriesOne
Interior Features
Ceiling Fan(s), Eat-in Kitchen, Kitchen Island
Appliances
Bar Fridge, Dishwasher, Disposal, Dryer, Microwave, Oven, Refrigerator, Self Cleaning Oven, Washer
Exterior
- RoofComposition
School Information
- DistrictCheyenne Mountain 12
- ElementaryBroadmoor
- MiddleCheyenne Mountain
- HighCheyenne Mountain
Additional Information
- Date ListedAugust 5th, 2025
- ZoningR1-6
Listing Details
 RE/MAX Real Estate Group Inc
RE/MAX Real Estate Group Inc
 Terms and Conditions: The content relating to real estate for sale in this Web site comes in part from the Internet Data eXchange ("IDX") program of METROLIST, INC., DBA RECOLORADO® Real estate listings held by brokers other than RE/MAX Professionals are marked with the IDX Logo. This information is being provided for the consumers personal, non-commercial use and may not be used for any other purpose. All information subject to change and should be independently verified.
Terms and Conditions: The content relating to real estate for sale in this Web site comes in part from the Internet Data eXchange ("IDX") program of METROLIST, INC., DBA RECOLORADO® Real estate listings held by brokers other than RE/MAX Professionals are marked with the IDX Logo. This information is being provided for the consumers personal, non-commercial use and may not be used for any other purpose. All information subject to change and should be independently verified.
Copyright 2026 METROLIST, INC., DBA RECOLORADO® -- All Rights Reserved 6455 S. Yosemite St., Suite 500 Greenwood Village, CO 80111 USA
Listing information last updated on February 9th, 2026 at 8:49am MST.

