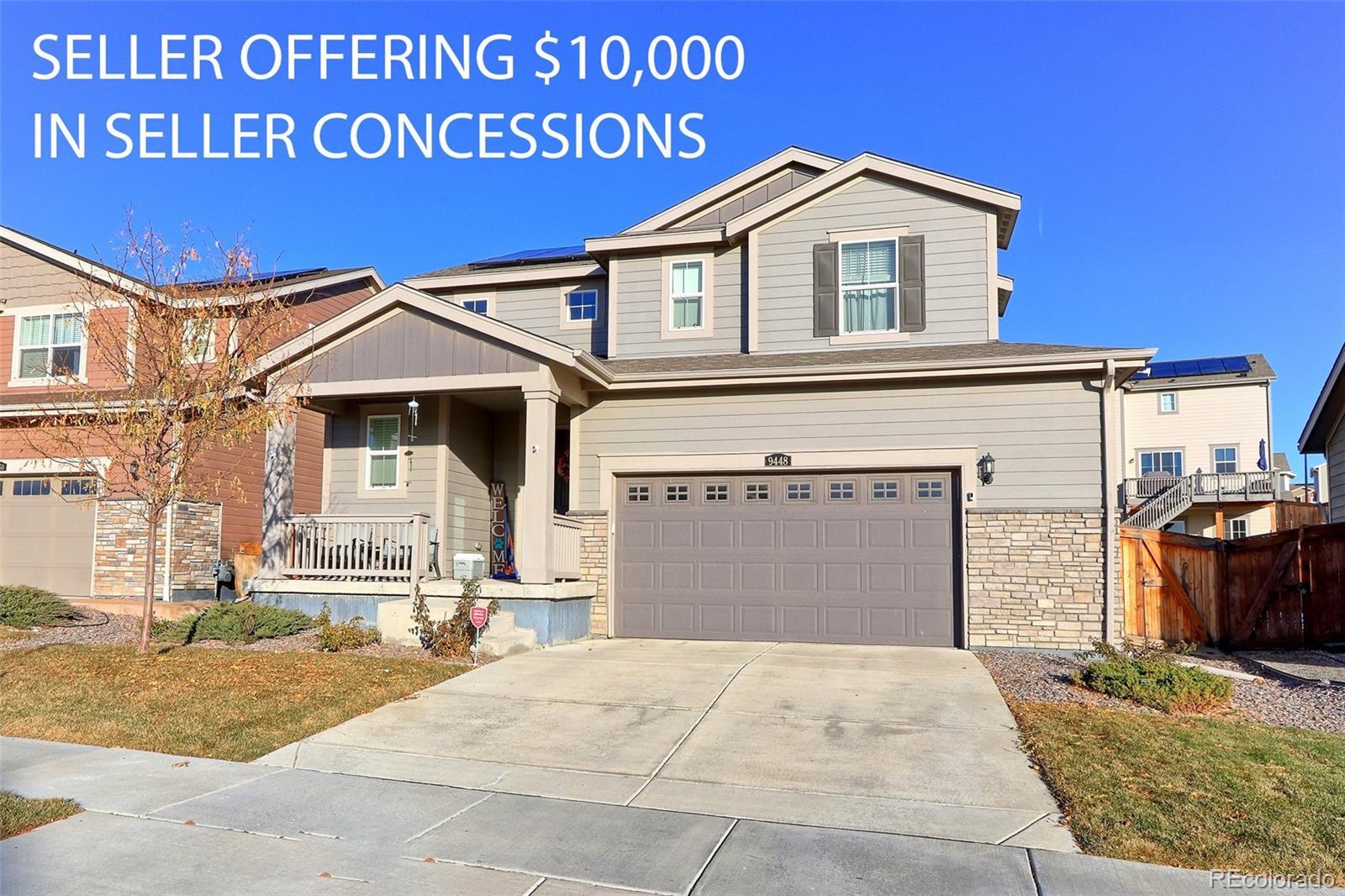Find us on...
Dashboard
- 3 Beds
- 3 Baths
- 1,927 Sqft
- .13 Acres
New Search X
9448 Richfield Street
$10,000 CONCESSION. Welcome Home to Buffalo Highlands! Discover this immaculate, better than new, 3-bedroom, 3-bathroom gem in a great location. From the moment you step inside, you’ll be captivated by the pristine condition and thoughtful design of this home. The kitchen is a chef’s dream, offering the perfect space for creating culinary delights, and incudes an air-fryer oven. The open floor plan seamlessly connects the kitchen, dining, and living areas, making it ideal for hosting friends and family. Step outside to your spacious, fully fenced, private yard, complete with a large patio and beautiful landscaping, perfect for barbecues, entertaining, or simply relaxing. There’s ample room for kids or pets to play and enjoy the outdoors. The full, unfinished basement is a blank slate, ready for your personal touch and endless possibilities. This smart home comes equipped with Wi-Fi extenders, digital thermostat, and a Ring doorbell, offering convenience and peace of mind. The leased solar panels with a very small monthly payment, help keep your monthly electric bills super low. Don’t miss this incredible opportunity to make this beautiful house your forever home! Schedule your showing today and experience all this magnificent home has to offer!
Listing Office: RE/MAX Northwest Inc 
Essential Information
- MLS® #6481291
- Price$539,999
- Bedrooms3
- Bathrooms3.00
- Full Baths1
- Half Baths1
- Square Footage1,927
- Acres0.13
- Year Built2019
- TypeResidential
- Sub-TypeSingle Family Residence
- StatusActive
Community Information
- Address9448 Richfield Street
- SubdivisionBuffalo Highlands
- CityCommerce City
- CountyAdams
- StateCO
- Zip Code80022
Amenities
- Parking Spaces2
- ParkingOversized
- # of Garages2
Utilities
Cable Available, Electricity Connected, Internet Access (Wired), Natural Gas Connected, Phone Available
Interior
- CoolingCentral Air
- StoriesTwo
Interior Features
Ceiling Fan(s), Granite Counters, High Speed Internet, Kitchen Island, Open Floorplan, Pantry, Primary Suite, Smart Thermostat, Smoke Free, Walk-In Closet(s), Wired for Data
Appliances
Cooktop, Dishwasher, Disposal, Dryer, Microwave, Range, Range Hood, Refrigerator, Self Cleaning Oven, Sump Pump, Washer
Heating
Active Solar, Electric, Forced Air
Exterior
- Exterior FeaturesPrivate Yard, Rain Gutters
- RoofComposition
Lot Description
Sprinklers In Front, Sprinklers In Rear
Windows
Double Pane Windows, Window Coverings
School Information
- DistrictSchool District 27-J
- ElementarySouthlawn
- MiddleOtho Stuart
- HighPrairie View
Additional Information
- Date ListedApril 11th, 2025
Listing Details
 RE/MAX Northwest Inc
RE/MAX Northwest Inc
 Terms and Conditions: The content relating to real estate for sale in this Web site comes in part from the Internet Data eXchange ("IDX") program of METROLIST, INC., DBA RECOLORADO® Real estate listings held by brokers other than RE/MAX Professionals are marked with the IDX Logo. This information is being provided for the consumers personal, non-commercial use and may not be used for any other purpose. All information subject to change and should be independently verified.
Terms and Conditions: The content relating to real estate for sale in this Web site comes in part from the Internet Data eXchange ("IDX") program of METROLIST, INC., DBA RECOLORADO® Real estate listings held by brokers other than RE/MAX Professionals are marked with the IDX Logo. This information is being provided for the consumers personal, non-commercial use and may not be used for any other purpose. All information subject to change and should be independently verified.
Copyright 2025 METROLIST, INC., DBA RECOLORADO® -- All Rights Reserved 6455 S. Yosemite St., Suite 500 Greenwood Village, CO 80111 USA
Listing information last updated on June 26th, 2025 at 6:48am MDT.


























