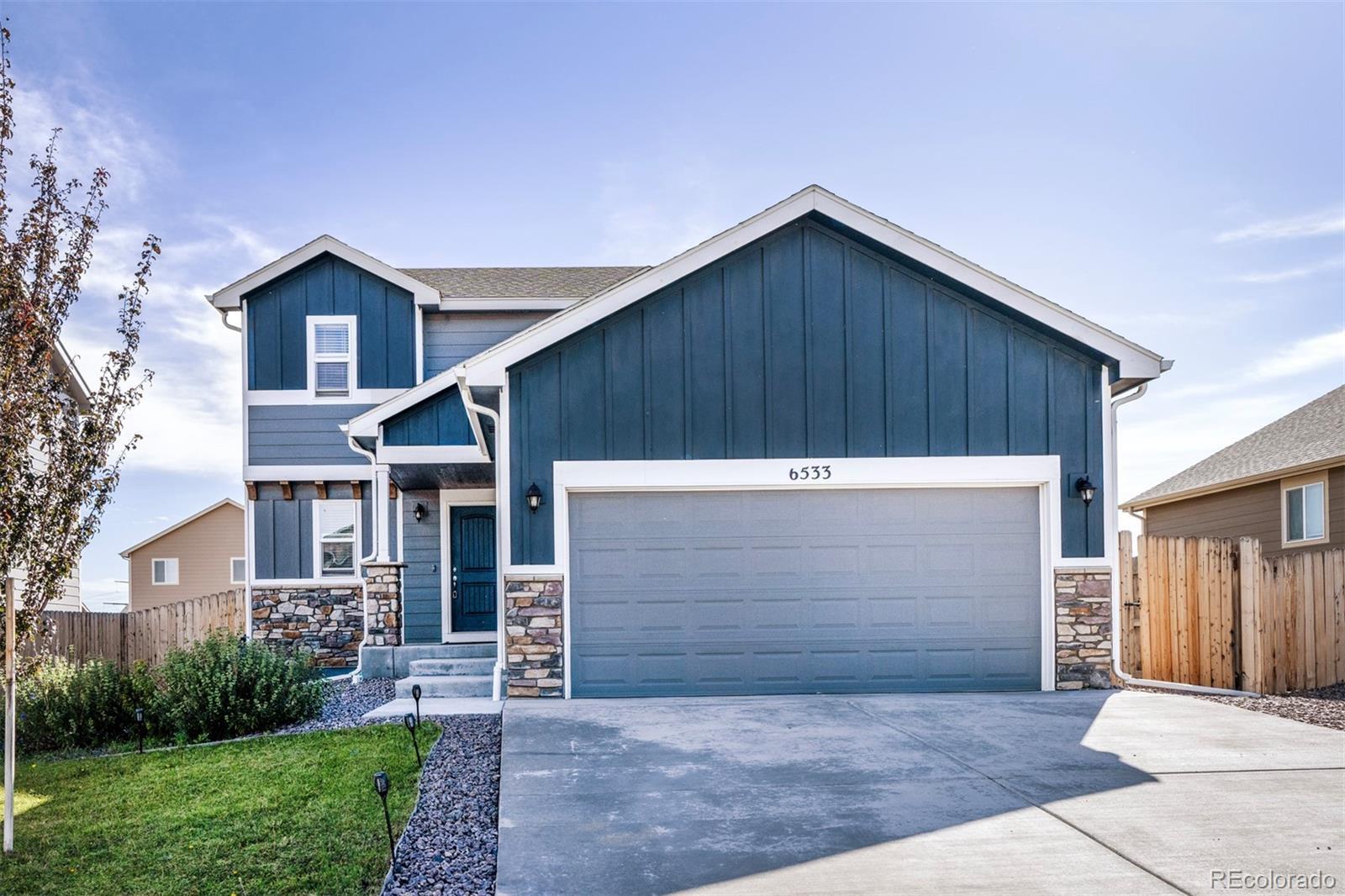Find us on...
Dashboard
- 5 Beds
- 4 Baths
- 2,188 Sqft
- .13 Acres
New Search X
6533 Vedder Drive
Discover your dream home in this beautifully designed two-story property featuring an open floor plan that enhances spacious living. Enjoy the modern luxury of LVP flooring throughout, complemented by stainless steel appliances and a generous oversized island in the kitchen—perfect for entertaining! With three bedrooms on the upper level and two additional bedrooms in the finished basement, there’s plenty of room for everyone. The inviting living room seamlessly connects to the kitchen, creating an ideal space for gatherings with family and friends. Step outside to a spacious backyard, meticulously maintained and perfect for outdoor activities. The finished basement is a fantastic hangout spot, adding even more versatility to this incredible home. Don't miss the kitchenete in the basement that is ideal for the guests or a potential mother-in-law suite. The bar has a perfect extra kitchen making this home with endless opportunities for customization and enjoyment. The location is perfect, close to Fort Carson, Mesa Ridge exit, shopping centers, restaurants, Powers Corridor, I-25. Don’t miss out on this perfect family retreat!
Listing Office: PCS Partners, LLC 
Essential Information
- MLS® #6482546
- Price$450,000
- Bedrooms5
- Bathrooms4.00
- Full Baths3
- Half Baths1
- Square Footage2,188
- Acres0.13
- Year Built2020
- TypeResidential
- Sub-TypeSingle Family Residence
- StyleA-Frame
- StatusActive
Community Information
- Address6533 Vedder Drive
- SubdivisionThe Ridge at Lorson Ranch
- CityColorado Springs
- CountyEl Paso
- StateCO
- Zip Code80925
Amenities
- Parking Spaces2
- ParkingConcrete
- # of Garages2
Utilities
Cable Available, Electricity Connected, Internet Access (Wired), Natural Gas Available
Interior
- HeatingForced Air
- CoolingCentral Air
- FireplaceYes
- # of Fireplaces2
- FireplacesFamily Room, Living Room
- StoriesTwo
Interior Features
Eat-in Kitchen, High Speed Internet, Laminate Counters, Open Floorplan, Walk-In Closet(s)
Appliances
Disposal, Microwave, Range, Refrigerator, Sump Pump
Exterior
- Exterior FeaturesSpa/Hot Tub
- Lot DescriptionLandscaped, Level
- WindowsDouble Pane Windows
- RoofComposition, Rolled/Hot Mop
School Information
- DistrictWidefield 3
- ElementaryGrand Mountain
- MiddleGrand Mountain
- HighMesa Ridge
Additional Information
- Date ListedApril 24th, 2025
- ZoningPUD
Listing Details
 PCS Partners, LLC
PCS Partners, LLC
 Terms and Conditions: The content relating to real estate for sale in this Web site comes in part from the Internet Data eXchange ("IDX") program of METROLIST, INC., DBA RECOLORADO® Real estate listings held by brokers other than RE/MAX Professionals are marked with the IDX Logo. This information is being provided for the consumers personal, non-commercial use and may not be used for any other purpose. All information subject to change and should be independently verified.
Terms and Conditions: The content relating to real estate for sale in this Web site comes in part from the Internet Data eXchange ("IDX") program of METROLIST, INC., DBA RECOLORADO® Real estate listings held by brokers other than RE/MAX Professionals are marked with the IDX Logo. This information is being provided for the consumers personal, non-commercial use and may not be used for any other purpose. All information subject to change and should be independently verified.
Copyright 2025 METROLIST, INC., DBA RECOLORADO® -- All Rights Reserved 6455 S. Yosemite St., Suite 500 Greenwood Village, CO 80111 USA
Listing information last updated on July 1st, 2025 at 5:48am MDT.






















