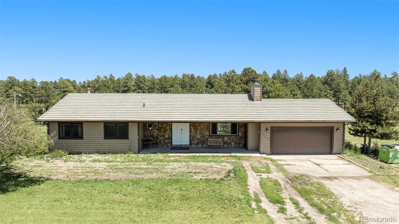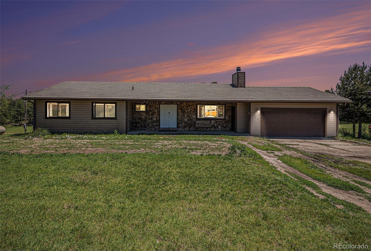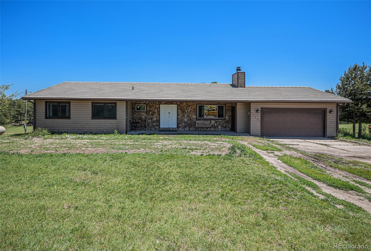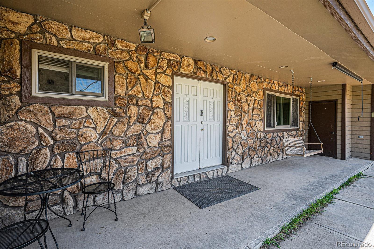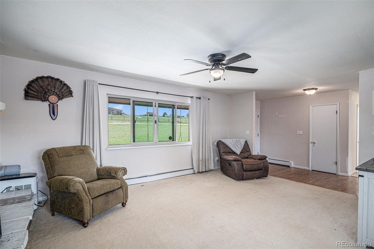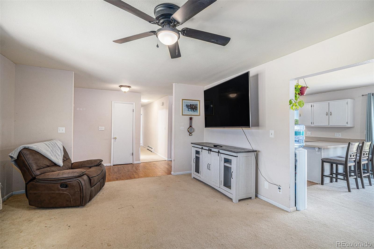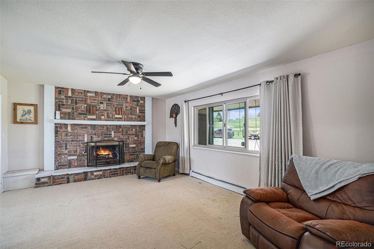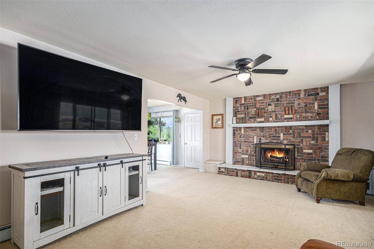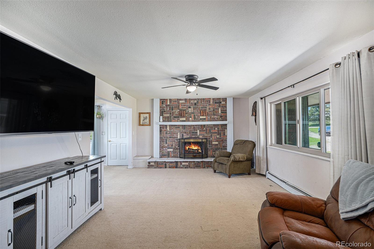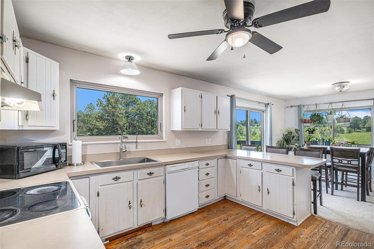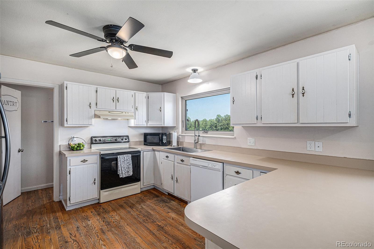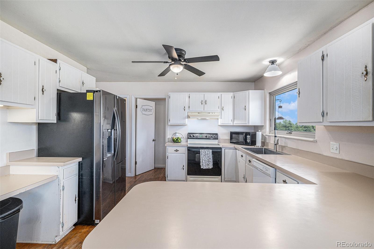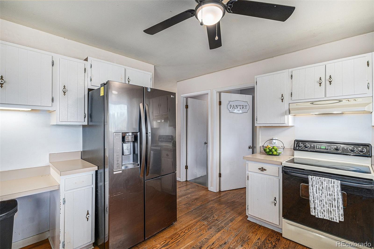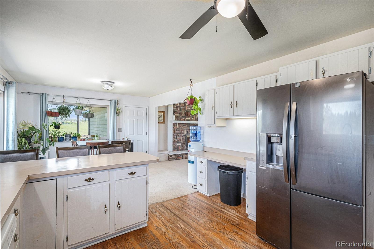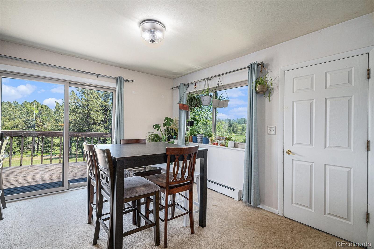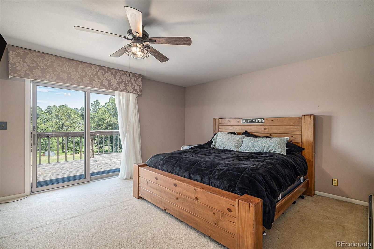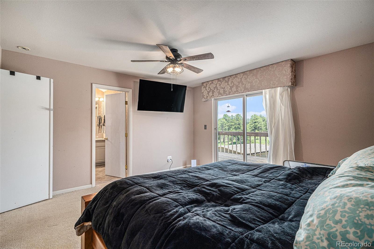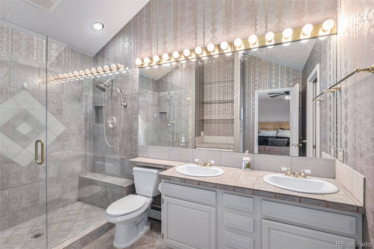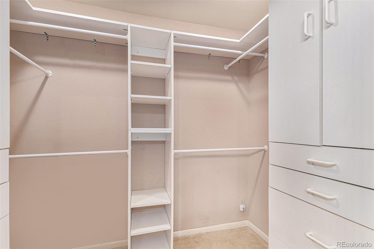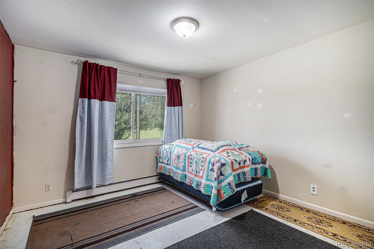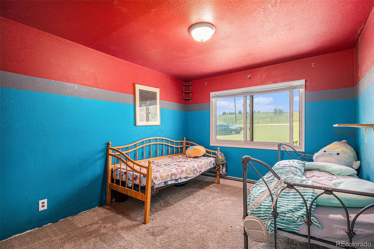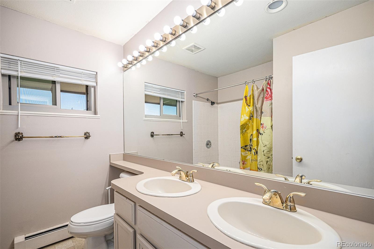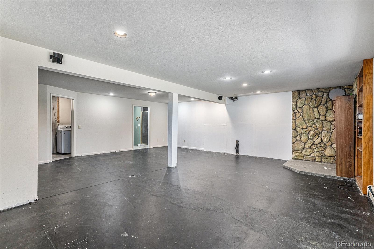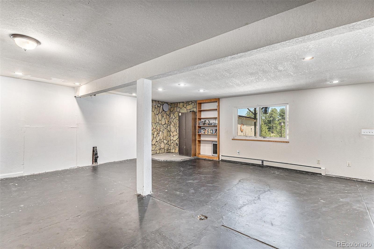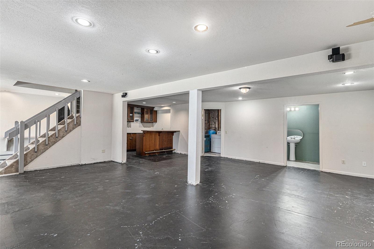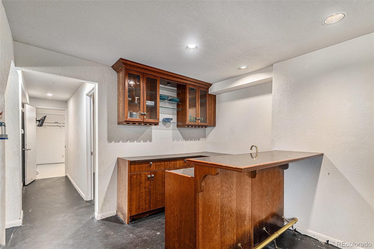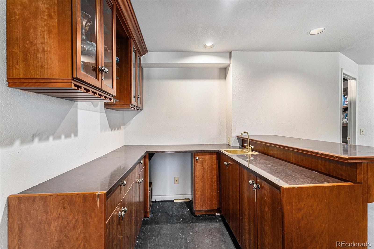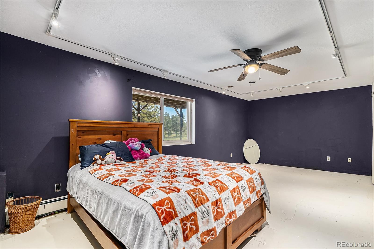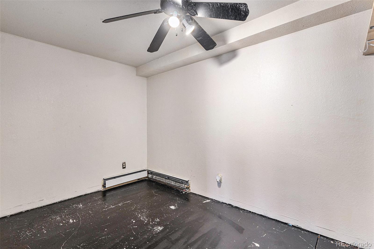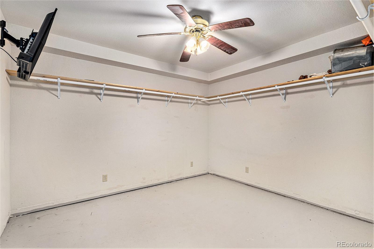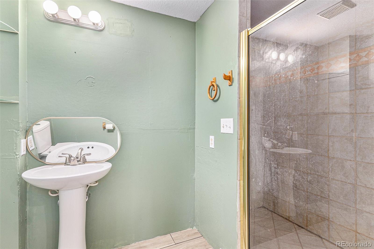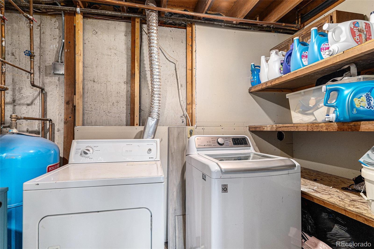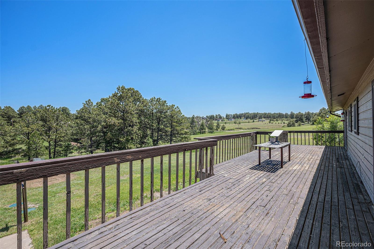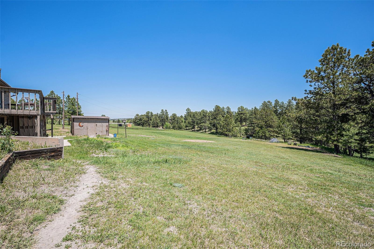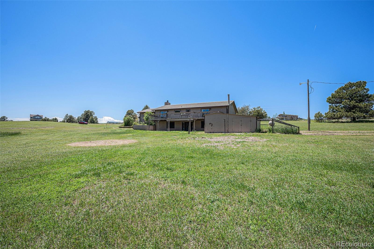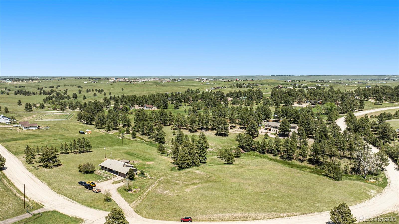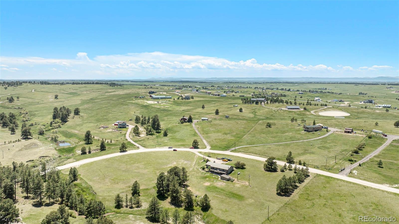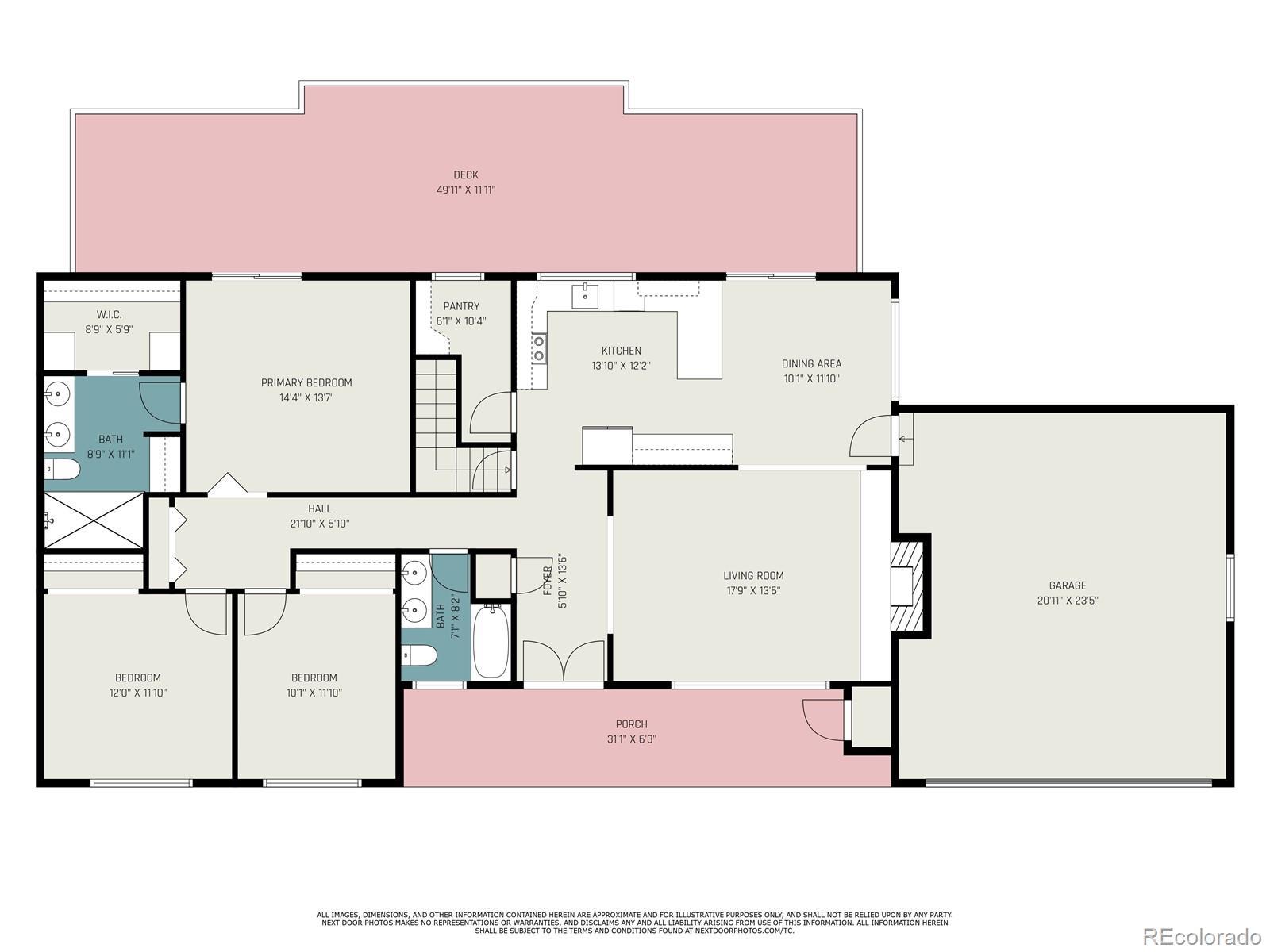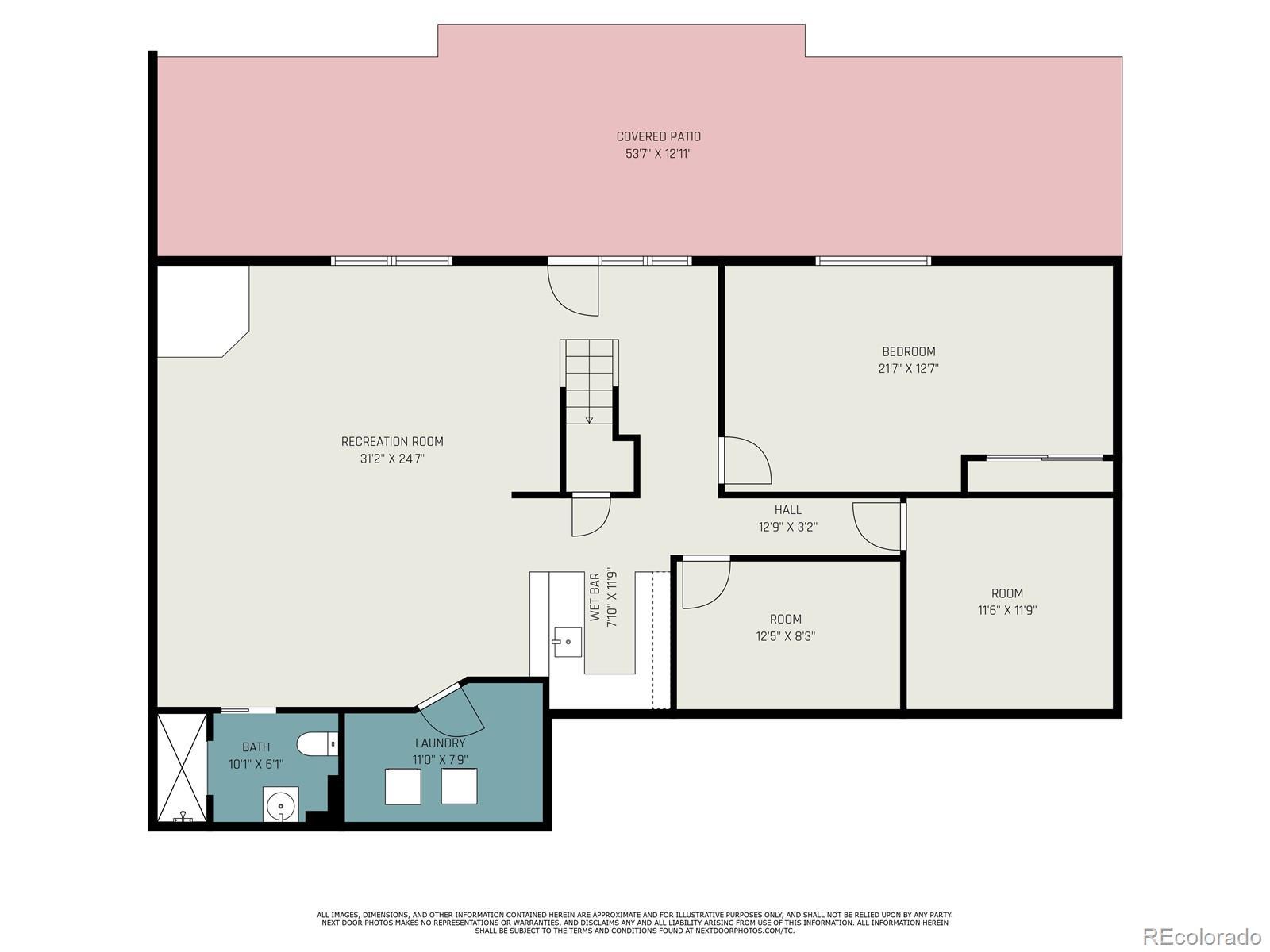Find us on...
Dashboard
- 4 Beds
- 3 Baths
- 3,292 Sqft
- 5.06 Acres
New Search X
32358 Pine View Drive
Looking for sweat equity? Welcome to your serene escape in Pine Crest Estates, located just outside Elizabeth. This gently sloping 5-acre property offers space, comfort, and flexibility. Nestled among the trees, your new home features a finished walkout basement and ample room for both relaxation and recreation. Inside, you'll find a main-level primary suite that opens to the deck-perfect for sipping your morning coffee while enjoying the peaceful surroundings. The primary bath features an oversized walk in shower. Two additional bedrooms and a full bath on the main level provide comfortable accommodations for family or guests. The living room, complete with a cozy fireplace, is just off the foyer and flows seamlessly into the open kitchen and dining area. Step out onto the expansive deck to grill, entertain, or simply unwind in a beautiful natural setting. Downstairs, the walkout basement features a fourth bedroom and a ¾ bathroom, as well as two versatile bonus rooms that are ideal for a home office, hobby space, or gaming area. The spacious lower-level family room with a built-in bar opens to a covered patio—just right for summer barbecues and casual gatherings. Need extra space for hobbies or storage? Two utility sheds with electricity offer the perfect solution for woodworking, crafting, or equipment. Your new home boasts a versatile layout, outdoor spaces, and a quiet yet conveniently located setting near Elizabeth.
Listing Office: Realty One Group Elevations, LLC 
Essential Information
- MLS® #6493089
- Price$525,000
- Bedrooms4
- Bathrooms3.00
- Full Baths1
- Square Footage3,292
- Acres5.06
- Year Built1979
- TypeResidential
- Sub-TypeSingle Family Residence
- StyleTraditional
- StatusPending
Community Information
- Address32358 Pine View Drive
- SubdivisionPine View Estates
- CityKiowa
- CountyElbert
- StateCO
- Zip Code80117
Amenities
- Parking Spaces2
- # of Garages2
Interior
- HeatingBaseboard, Hot Water
- CoolingNone
- FireplaceYes
- # of Fireplaces1
- FireplacesFamily Room
- StoriesOne
Interior Features
Entrance Foyer, Kitchen Island, Pantry, Walk-In Closet(s), Wet Bar
Appliances
Range, Refrigerator, Self Cleaning Oven
Exterior
- Lot DescriptionCorner Lot, Rolling Slope
- WindowsDouble Pane Windows
- RoofConcrete
School Information
- DistrictElizabeth C-1
- ElementaryRunning Creek
- MiddleElizabeth
- HighElizabeth
Additional Information
- Date ListedJune 12th, 2025
- ZoningRA-1
Listing Details
Realty One Group Elevations, LLC
 Terms and Conditions: The content relating to real estate for sale in this Web site comes in part from the Internet Data eXchange ("IDX") program of METROLIST, INC., DBA RECOLORADO® Real estate listings held by brokers other than RE/MAX Professionals are marked with the IDX Logo. This information is being provided for the consumers personal, non-commercial use and may not be used for any other purpose. All information subject to change and should be independently verified.
Terms and Conditions: The content relating to real estate for sale in this Web site comes in part from the Internet Data eXchange ("IDX") program of METROLIST, INC., DBA RECOLORADO® Real estate listings held by brokers other than RE/MAX Professionals are marked with the IDX Logo. This information is being provided for the consumers personal, non-commercial use and may not be used for any other purpose. All information subject to change and should be independently verified.
Copyright 2025 METROLIST, INC., DBA RECOLORADO® -- All Rights Reserved 6455 S. Yosemite St., Suite 500 Greenwood Village, CO 80111 USA
Listing information last updated on August 10th, 2025 at 7:48pm MDT.

